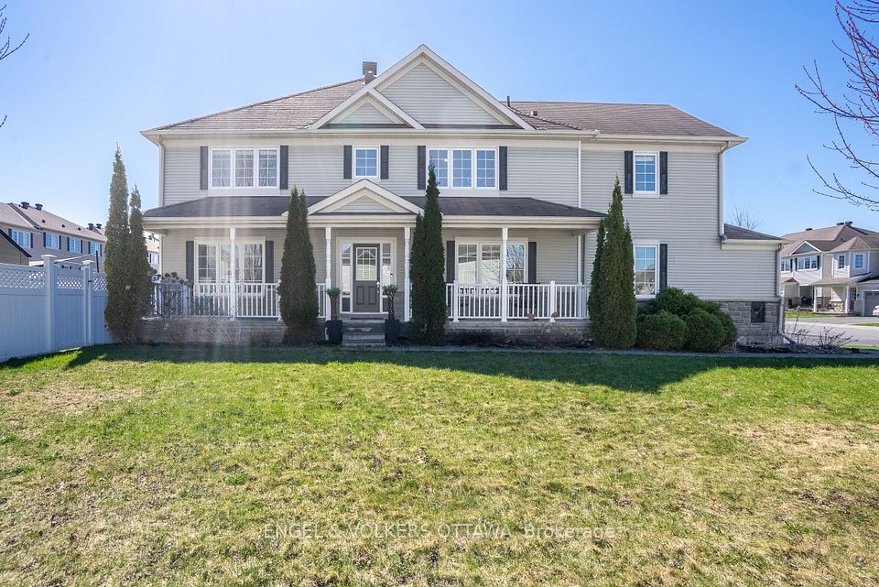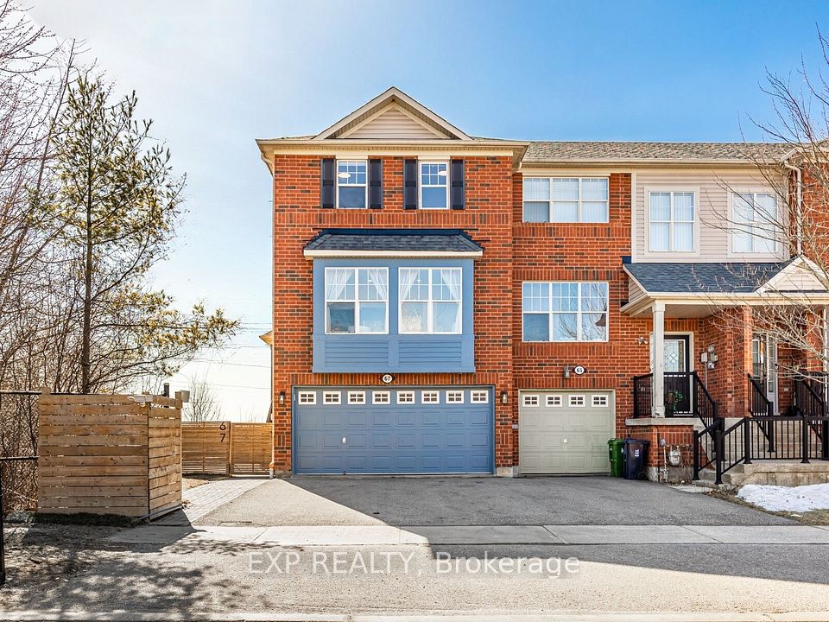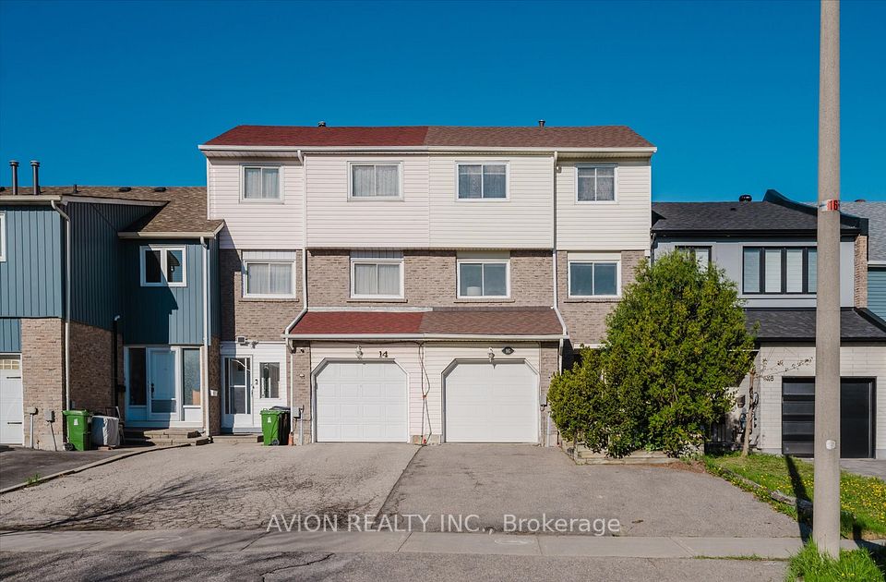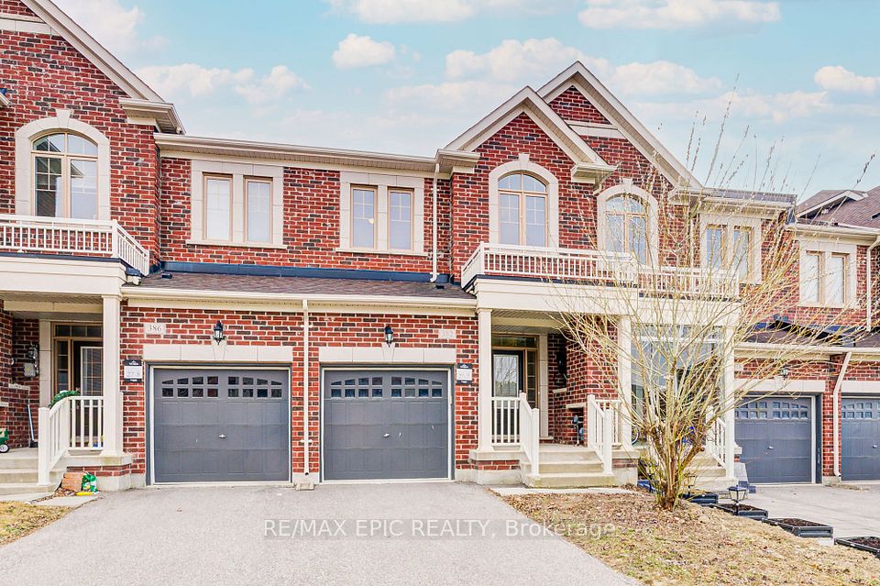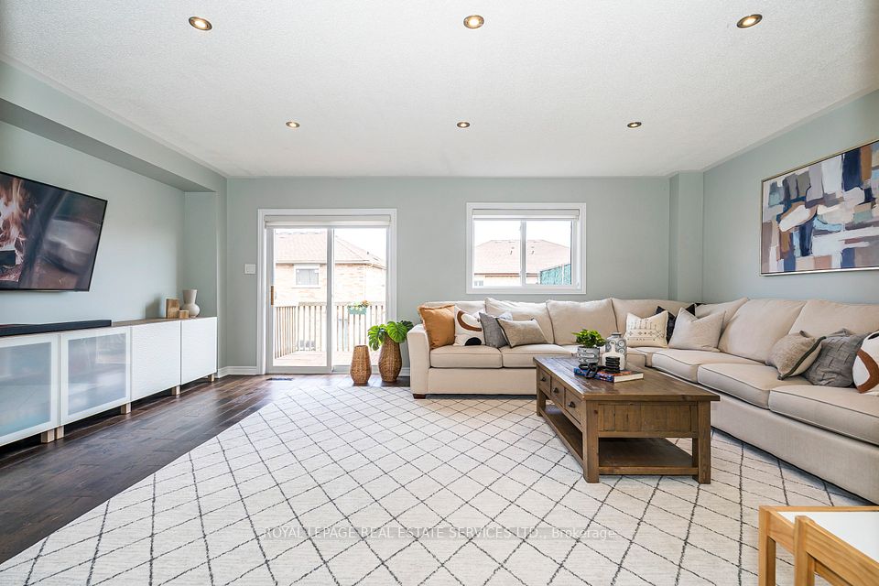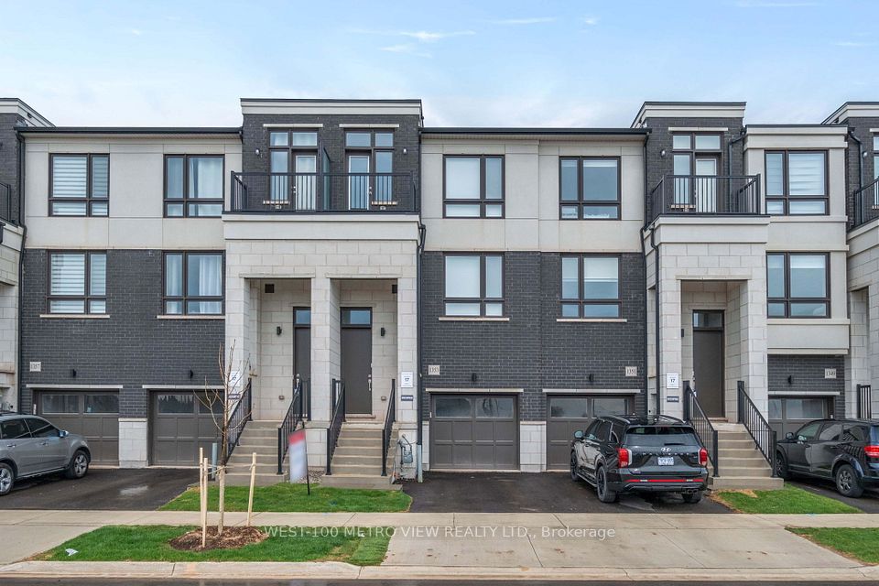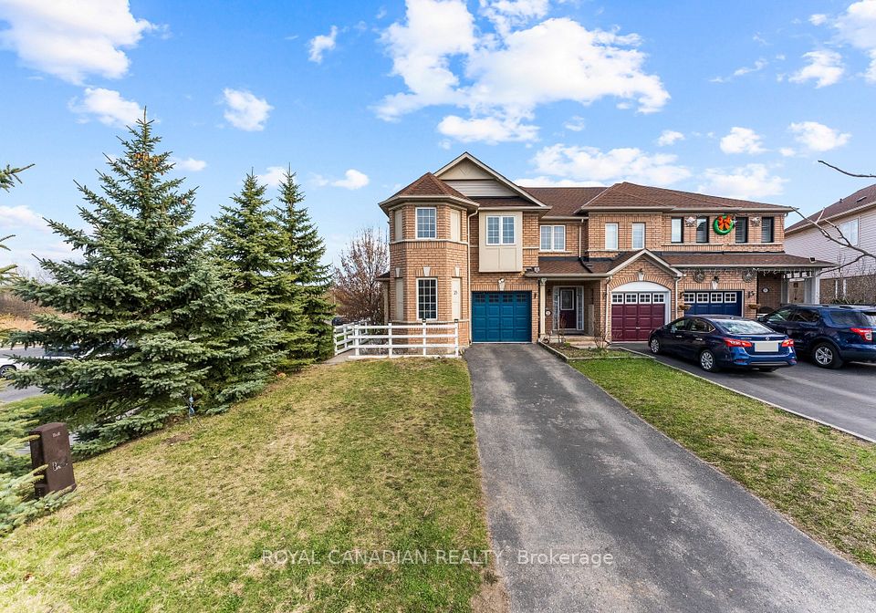$949,900
22 Brushwood Drive, Brampton, ON L6Y 6G5
Virtual Tours
Price Comparison
Property Description
Property type
Att/Row/Townhouse
Lot size
N/A
Style
3-Storey
Approx. Area
N/A
Room Information
| Room Type | Dimension (length x width) | Features | Level |
|---|---|---|---|
| Bedroom | 3.53 x 4.75 m | Hardwood Floor, Closet, 4 Pc Bath | Main |
| Great Room | 3.38 x 4.6 m | Hardwood Floor, Combined w/Dining, W/O To Balcony | Second |
| Living Room | 5.82 x 3.71 m | Hardwood Floor, Open Concept, Window | Second |
| Primary Bedroom | 3.96 x 4.87 m | Hardwood Floor, Walk-In Closet(s), 4 Pc Ensuite | Third |
About 22 Brushwood Drive
Welcome to this stunning 3-storey freehold townhome nestled in the highly sought-after Bram West community. Offering over 2,133 sq ft of thoughtfully designed living space, this beautiful home features 4 spacious bedrooms and 4 bathrooms. The main floor includes a bedroom with a 4-piece bath, perfect for guests, or a home office, along with a convenient laundry area. The second floor boasts a bright and open layout with hardwood flooring throughout, a large living and dining area, a walk-out balcony, and a spacious great room ideal for entertaining. The stylish kitchen comes equipped with stainless steel appliances and ample cabinetry. Upstairs, the primary bedroom features a 4-piece ensuite and walk-in closet, while two additional bedrooms share a well-appointed 4-piece bathroom. Additional highlights include a double car garage and full municipal services. Located in a prime Brampton location near Toronto Premium Outlets, golf courses, shopping plazas, top-rated schools, lush parks, and essential amenities, with easy access to Hwy 401, Hwy 407, and Mississauga Road, this home truly has it all!
Home Overview
Last updated
2 days ago
Virtual tour
None
Basement information
Unfinished
Building size
--
Status
In-Active
Property sub type
Att/Row/Townhouse
Maintenance fee
$N/A
Year built
--
Additional Details
MORTGAGE INFO
ESTIMATED PAYMENT
Location
Some information about this property - Brushwood Drive

Book a Showing
Find your dream home ✨
I agree to receive marketing and customer service calls and text messages from homepapa. Consent is not a condition of purchase. Msg/data rates may apply. Msg frequency varies. Reply STOP to unsubscribe. Privacy Policy & Terms of Service.







