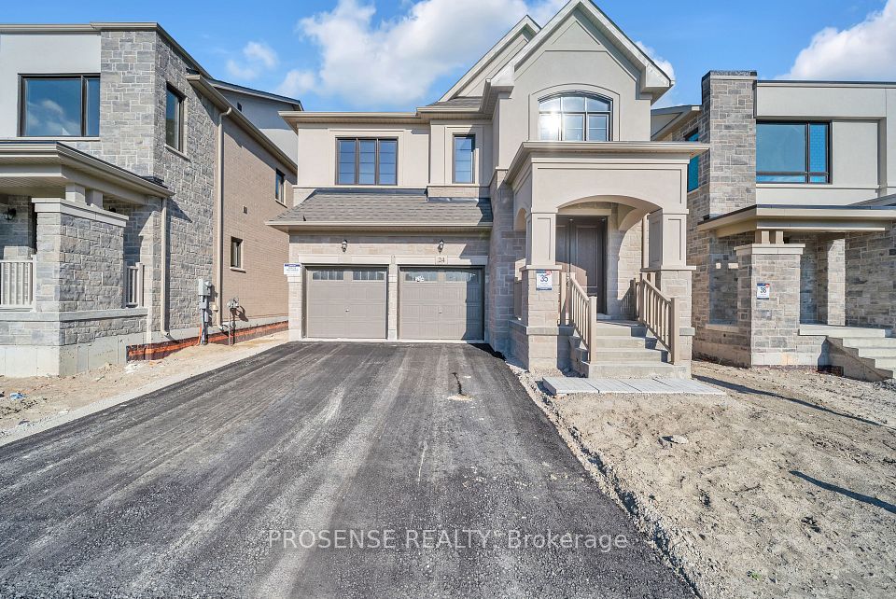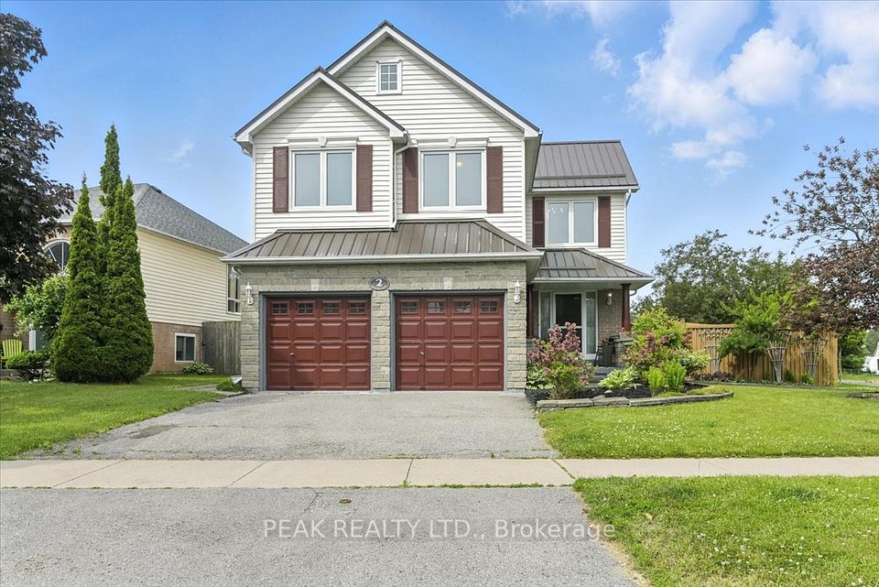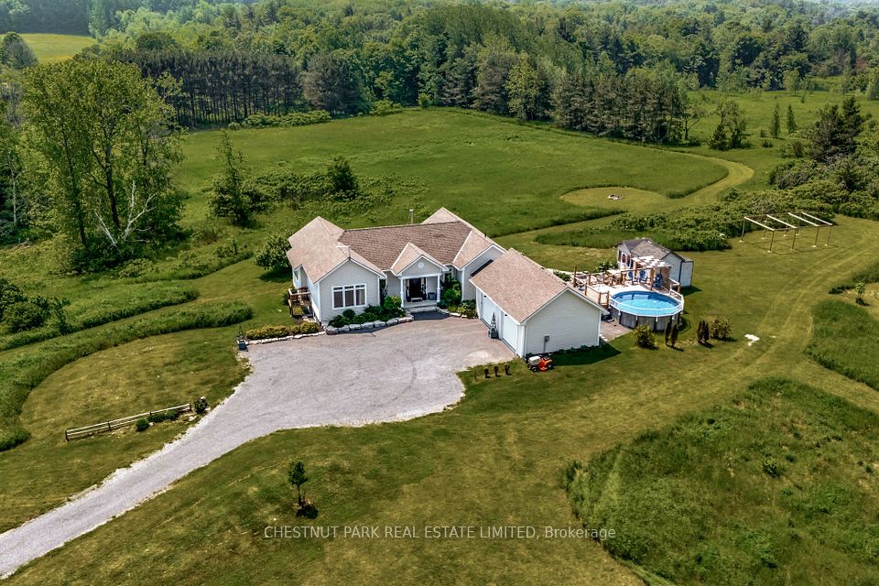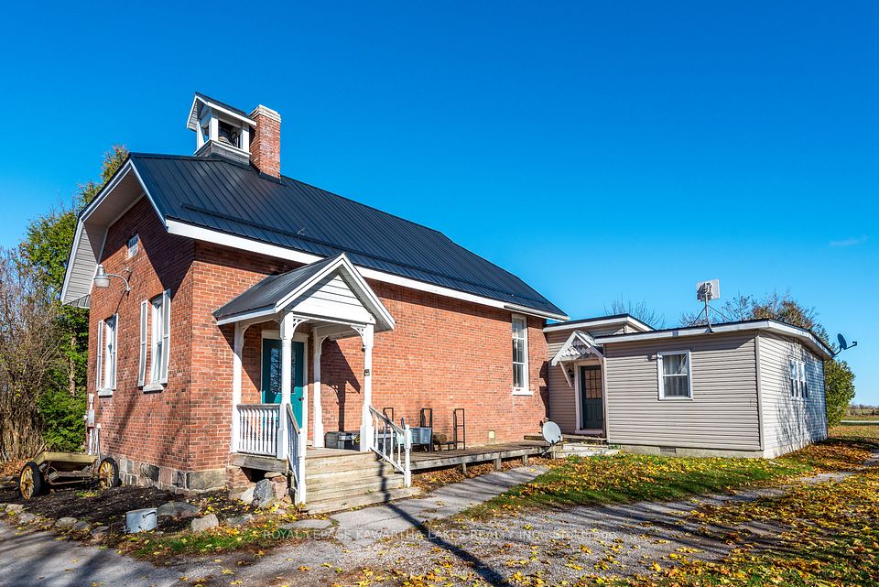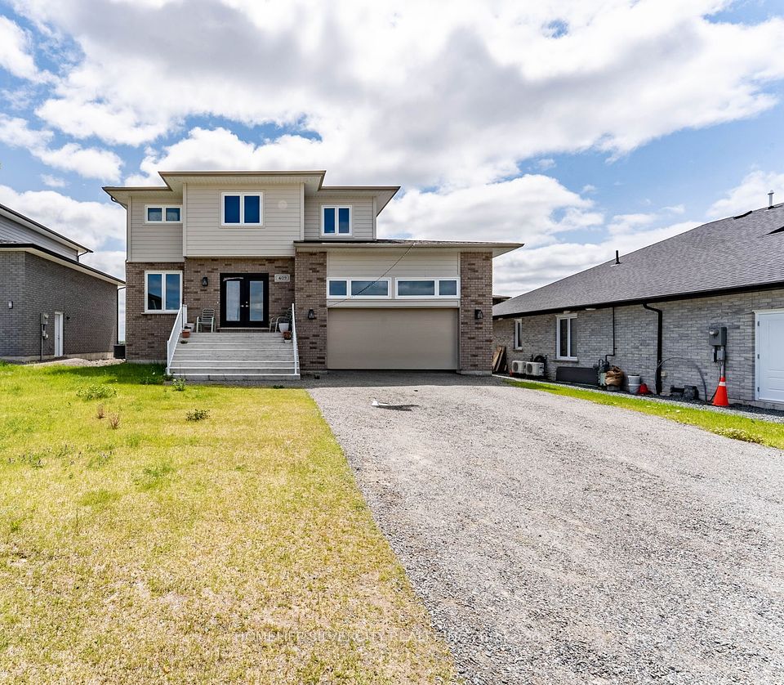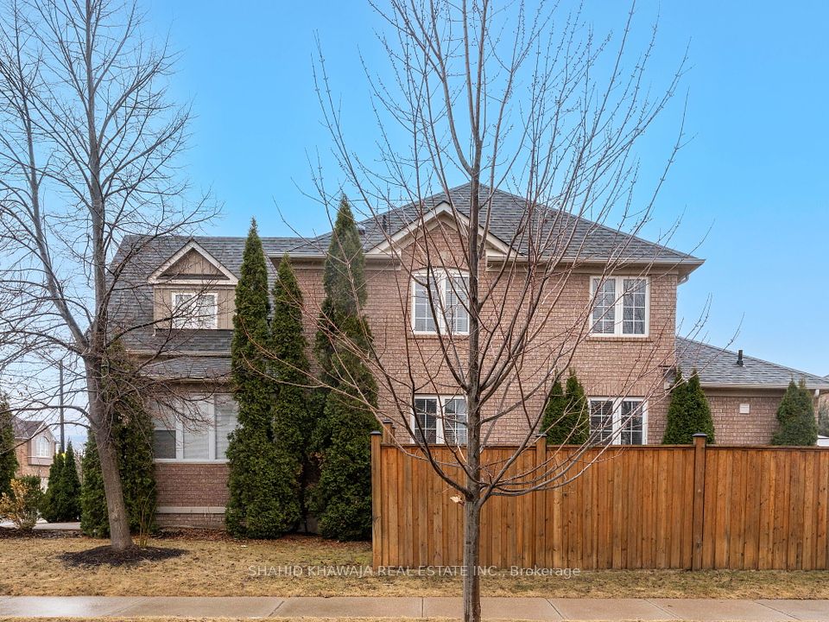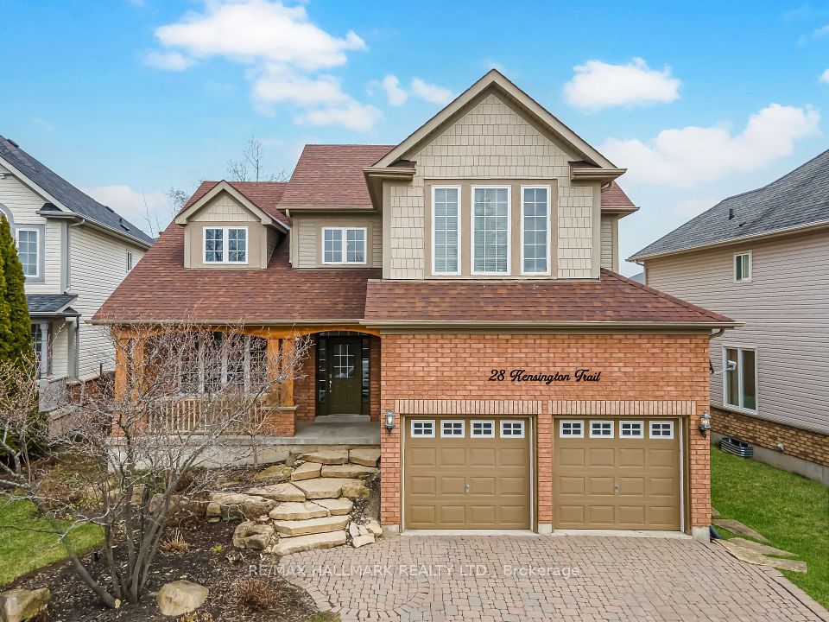
$1,038,000
22 Sweet Briar Lane, Brampton, ON L6Z 4V3
Virtual Tours
Price Comparison
Property Description
Property type
Detached
Lot size
N/A
Style
2-Storey
Approx. Area
N/A
Room Information
| Room Type | Dimension (length x width) | Features | Level |
|---|---|---|---|
| Living Room | 5.03 x 3.36 m | Parquet, Open Concept, Overlooks Backyard | Main |
| Dining Room | 4.49 x 3.36 m | Parquet, Open Concept, Large Window | Main |
| Kitchen | 5.96 x 3.1 m | Ceramic Floor, Stainless Steel Appl, Ceramic Backsplash | Main |
| Breakfast | 3.3 x 3.1 m | Ceramic Floor, Combined w/Kitchen, W/O To Patio | Main |
About 22 Sweet Briar Lane
This bright and welcoming 4-bedroom, 3-bath detached home is located at the border of Brampton and Caledon in sought-after Snelgrove. Lovingly maintained, it offers the perfect blend of comfort, space, and convenience. The main floor features a functional open-concept living and dining area, and a spacious eat-in kitchen with a cozy breakfast and walk-out to a manicured backyard with a concrete patio - perfect for family barbecues and outdoor fun. Upstairs, the master suite includes a private 4-piece ensuite and walk-in closet, with three additional generous-sized bedrooms ideal for a growing family. This carpet-free home also offers plenty of storage throughout and sky lights in the living room. Located on a small, quiet cul-de-sac, this home offers a safe and peaceful setting ideal for children to play and families to enjoy outdoor time together. Walk to schools, parks, and everyday essentials like Sobeys, Tim Hortons, and Shoppers Drug Mart. Easy commuting with quick access to Hurontario (HWY 10).
Home Overview
Last updated
5 hours ago
Virtual tour
None
Basement information
Full, Unfinished
Building size
--
Status
In-Active
Property sub type
Detached
Maintenance fee
$N/A
Year built
2024
Additional Details
MORTGAGE INFO
ESTIMATED PAYMENT
Location
Some information about this property - Sweet Briar Lane

Book a Showing
Find your dream home ✨
I agree to receive marketing and customer service calls and text messages from homepapa. Consent is not a condition of purchase. Msg/data rates may apply. Msg frequency varies. Reply STOP to unsubscribe. Privacy Policy & Terms of Service.






