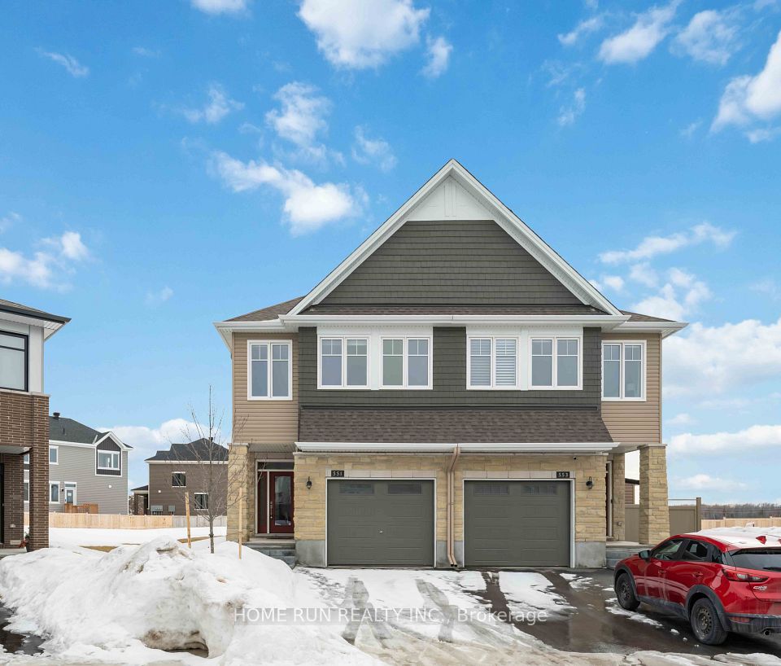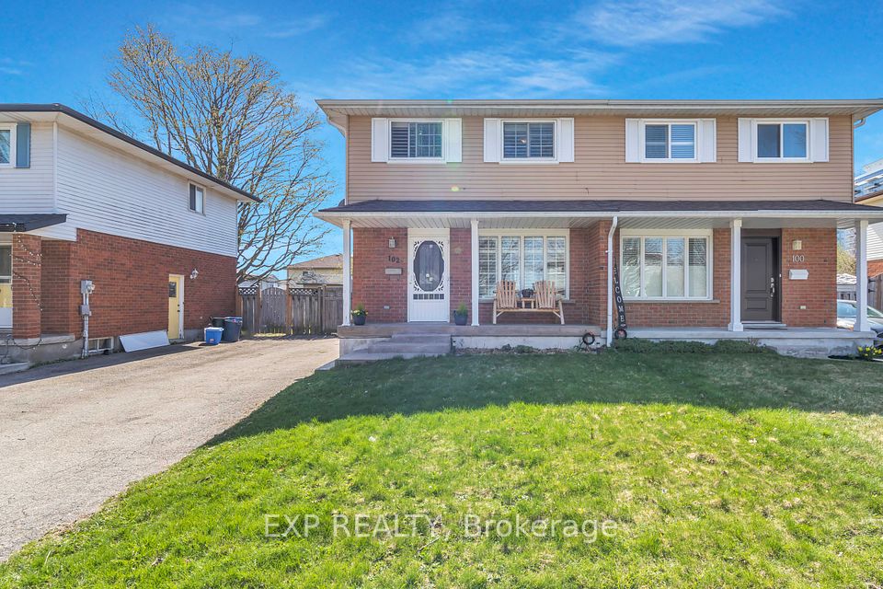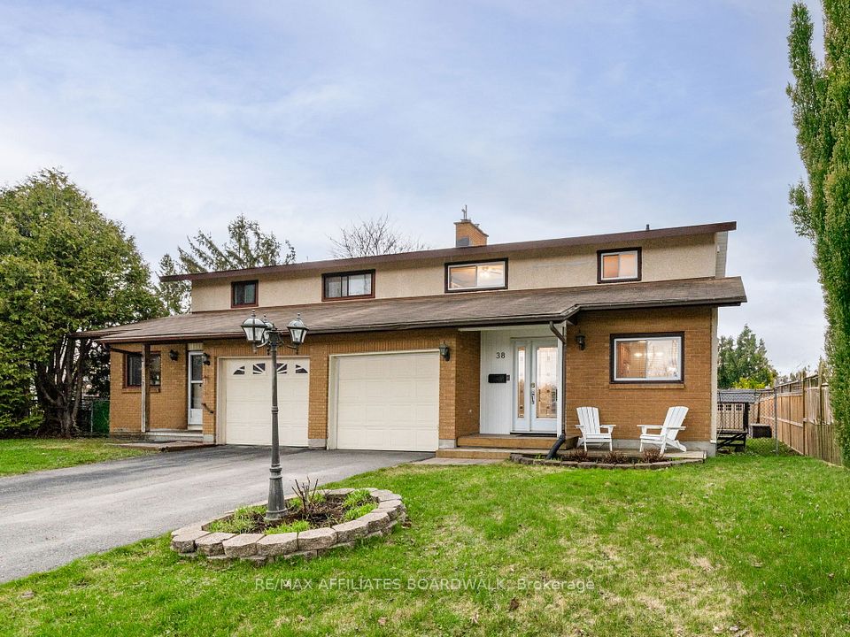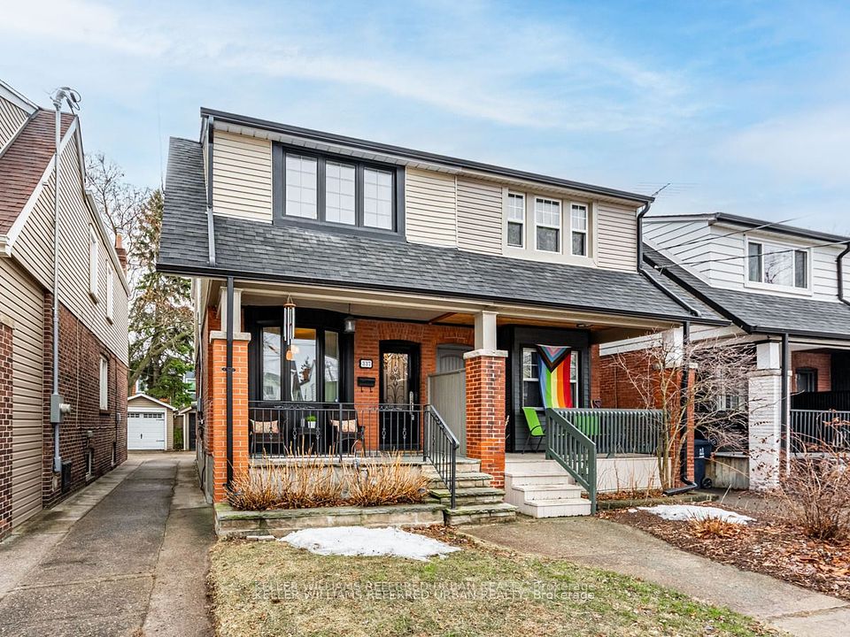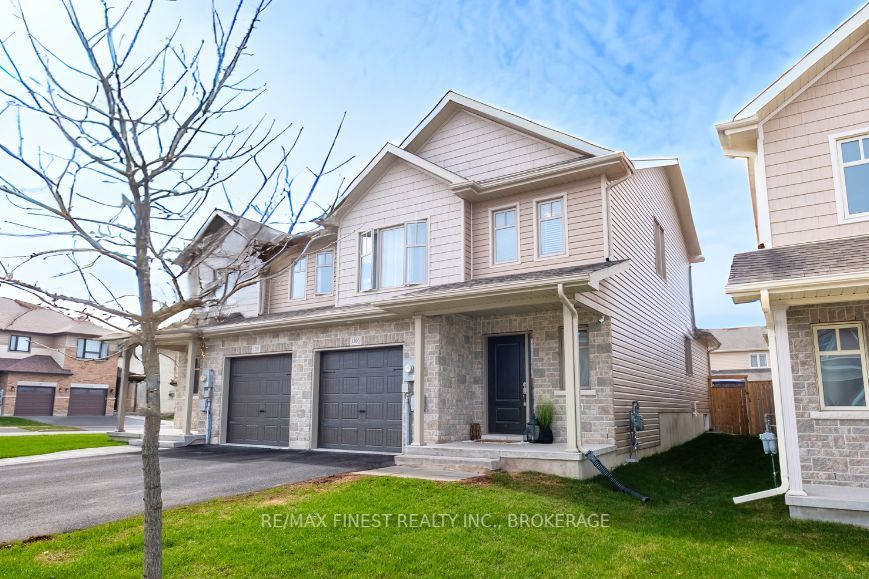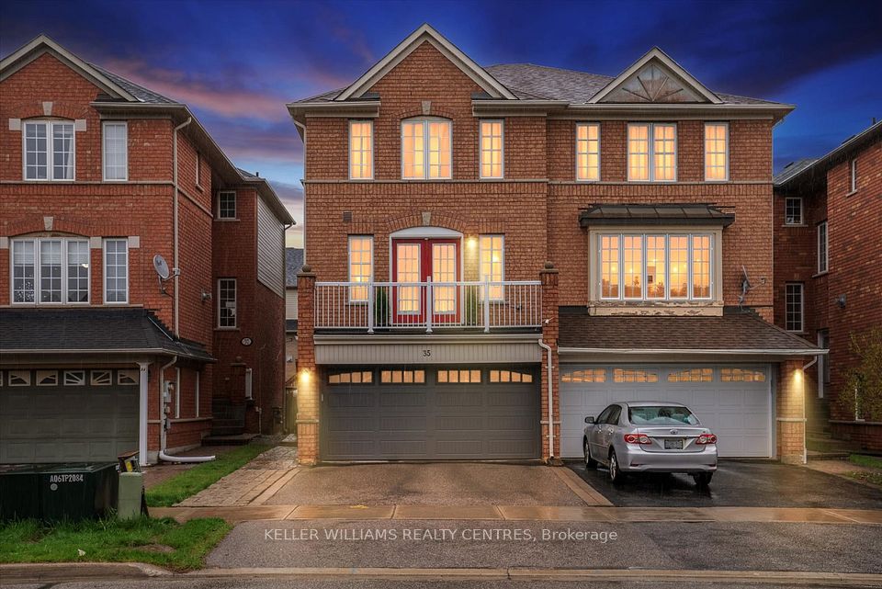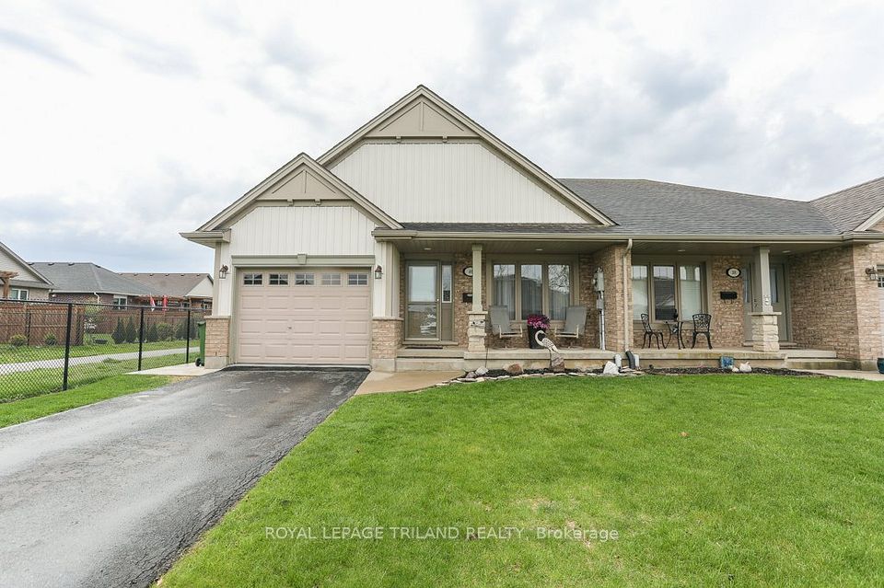$799,000
Last price change 1 day ago
22 Sweetwood Circle, Brampton, ON L7A 2R9
Virtual Tours
Price Comparison
Property Description
Property type
Semi-Detached
Lot size
N/A
Style
2-Storey
Approx. Area
N/A
Room Information
| Room Type | Dimension (length x width) | Features | Level |
|---|---|---|---|
| Family Room | 3.88 x 4.22 m | Hardwood Floor | Main |
| Living Room | 2.78 x 3.83 m | Hardwood Floor | Main |
| Kitchen | 3.02 x 2.43 m | Ceramic Floor | Main |
| Breakfast | 3.02 x 2.44 m | Ceramic Backsplash | Main |
About 22 Sweetwood Circle
Turn-key elegance in Fletchers Meadow: this meticulously kept 3 + 1-bed, 4-bath Semi Detached blends living/dinning, a sun-lit family room and a chefs kitchen that walks out to a private salt-water-pool oasis complete with cabana, outdoor kitchen, natural-gas BBQ and pergola. Upstairs, the primary retreat pampers with custom closets and a spa-inspired ensuite, while two oversized bedrooms share an updated bath; the finished basement adds a versatile rec/guest suite (side-entrance potential) and a washroom. Roof (2018), new A/C (2022) and and owned tankless water heater 2021 keep maintenance worry-free, and you're just five minutes to Mount Pleasant GO plus an easy stroll to Cassie Campbell CC, parks, transit, shops and top-rated schools luxury, convenience and resort-style living in one unbeatable package.
Home Overview
Last updated
1 day ago
Virtual tour
None
Basement information
Finished
Building size
--
Status
In-Active
Property sub type
Semi-Detached
Maintenance fee
$N/A
Year built
--
Additional Details
MORTGAGE INFO
ESTIMATED PAYMENT
Location
Some information about this property - Sweetwood Circle

Book a Showing
Find your dream home ✨
I agree to receive marketing and customer service calls and text messages from homepapa. Consent is not a condition of purchase. Msg/data rates may apply. Msg frequency varies. Reply STOP to unsubscribe. Privacy Policy & Terms of Service.







