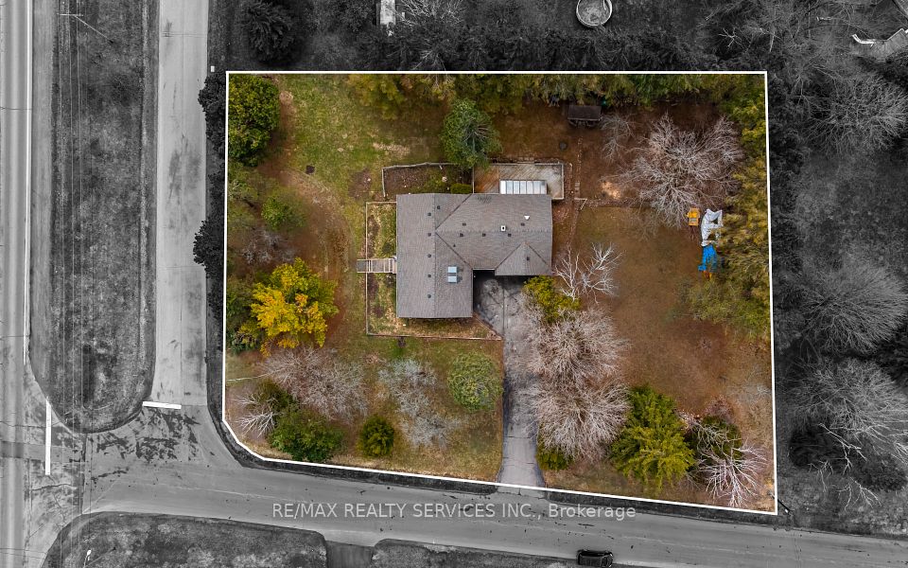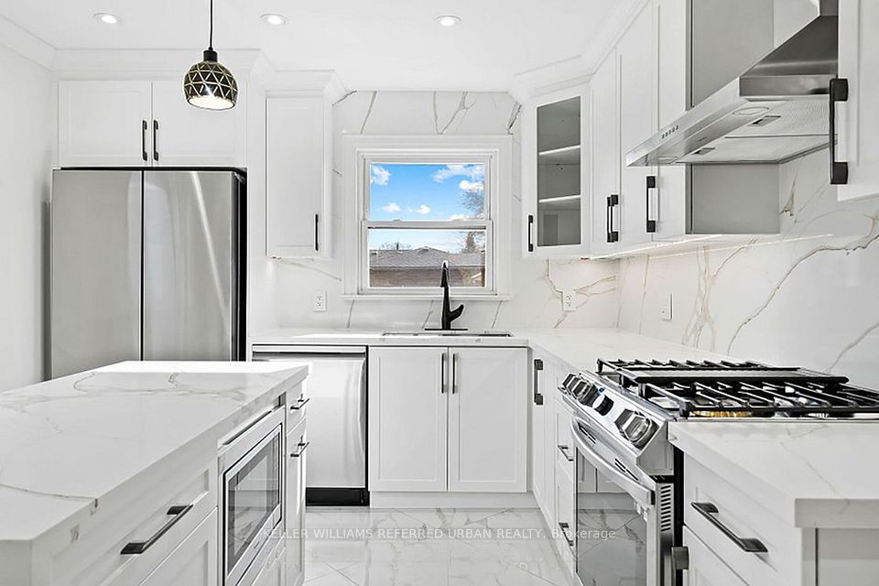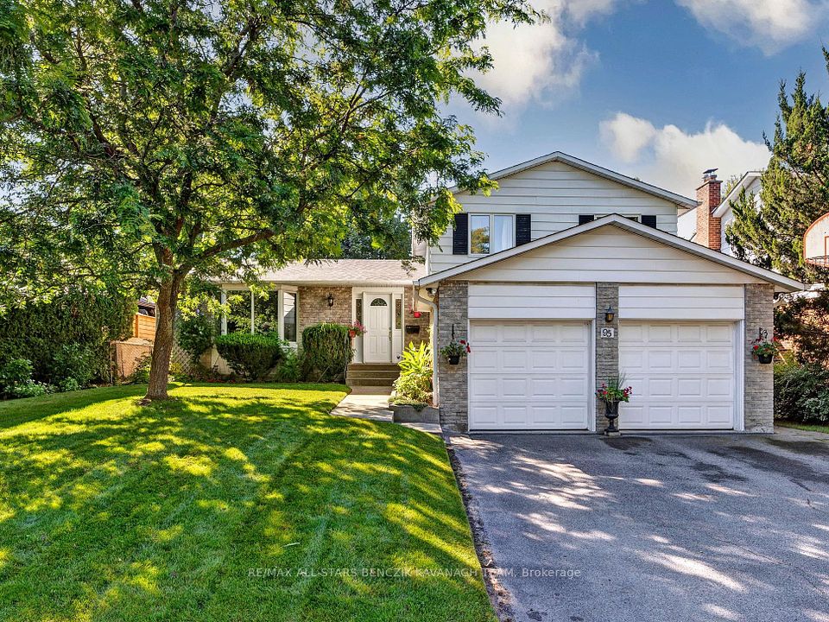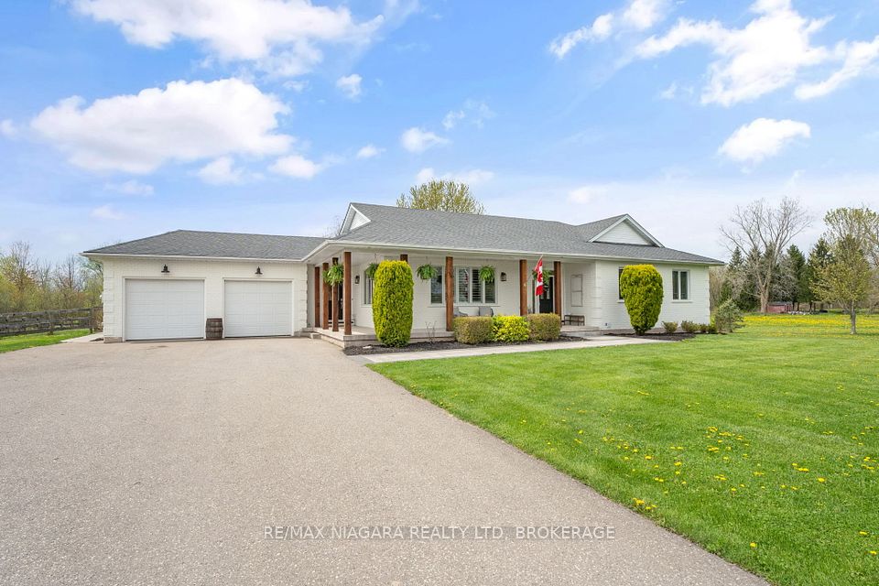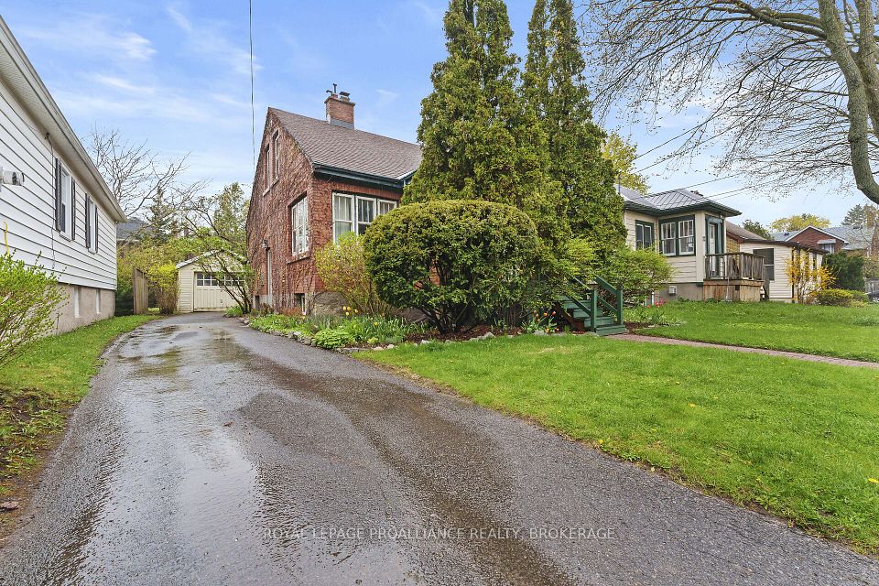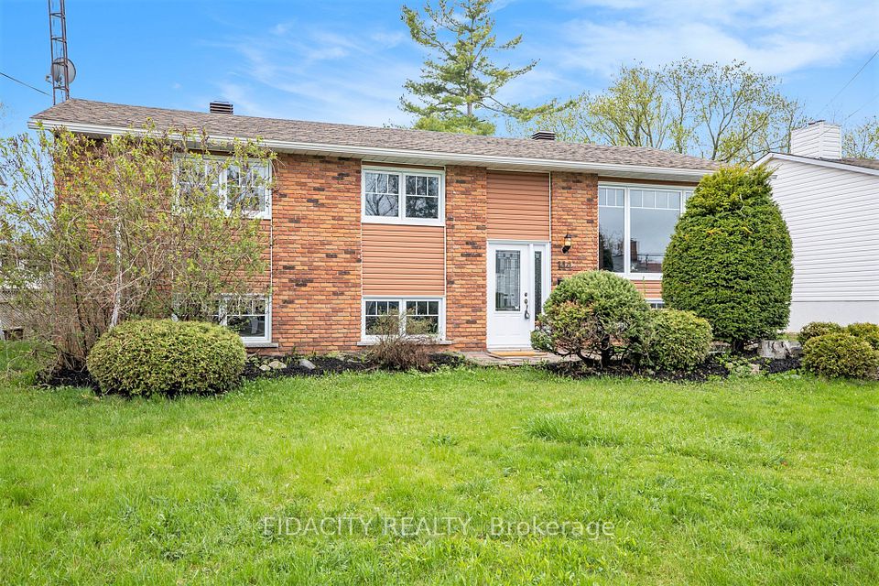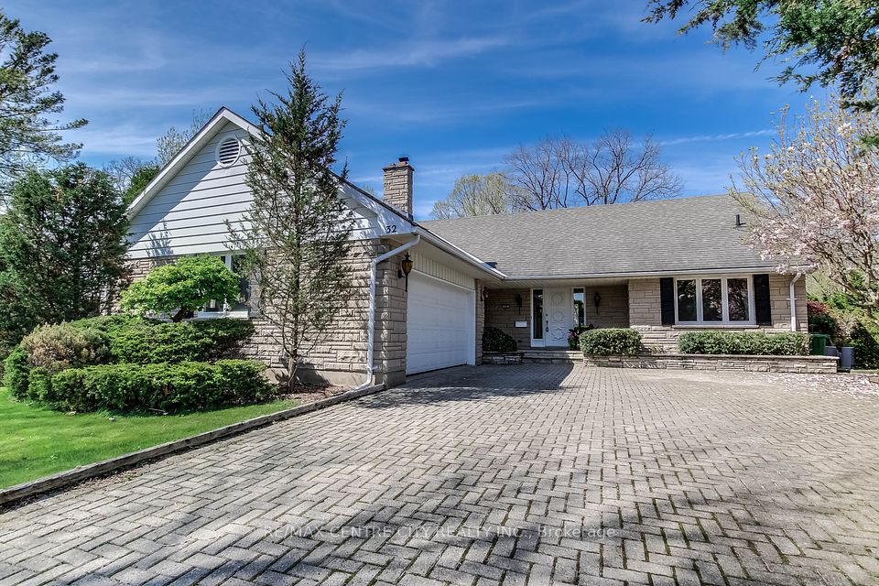$895,000
220 The Westway N/A, Toronto W09, ON M9R 1E8
Virtual Tours
Price Comparison
Property Description
Property type
Detached
Lot size
N/A
Style
Bungalow
Approx. Area
N/A
Room Information
| Room Type | Dimension (length x width) | Features | Level |
|---|---|---|---|
| Foyer | 0.73 x 1.63 m | Large Closet, Hardwood Floor | Main |
| Living Room | 3.8 x 6.42 m | Combined w/Dining, Hardwood Floor, Fireplace | Main |
| Dining Room | 2.65 x 3.5 m | Hardwood Floor, Large Window, Combined w/Living | Main |
| Kitchen | 2.35 x 3.5 m | Eat-in Kitchen, Large Window | Main |
About 220 The Westway N/A
Listen here close, partner, and let me tell you how The Westway was won. Only a bold frontier spirit with an eye for value and a taste for space will see the gold in this wide-open opportunity. This ain't no tumbleweed- we're talkin' about a solid 3+2 bed, 2 bath homestead with two full kitchens and a separate side entrance to a finished basement ripe for multi-generational living or rental bounty. Up top, you've got nearly 1,400 square feet of hardwood-covered promise, bathed in natural light and whisperin' tales of family meals and quiet nights. Down below? The lower level stretches wider than a prairie sunrise perfect for in-laws, outlaws, or a whole posse of guests. Out back, there's land an oversized yard of green, green grass where kids can roam free and summer BBQs can run late. Got a herd? The detached garage will hold your gear, and the driveway fits at least four stagecoaches (or cars, if you ain't the wagon type). But it ain't just the house, no sir. This here's Etobicoke proper. You're nestled in a family-friendly community with top-tier schools, lush parks, and trails that run along the Humber like a ribbon on a saddle. Transit? Minutes to the 401, 427, and public routes. Shops, rec centres, and the best of the west end all within arms reach. Opportunity's knockin, but the frontier don't wait. The first to draw gets the deed. Saddle up, fast movers 220 The Westway is callin.
Home Overview
Last updated
17 hours ago
Virtual tour
None
Basement information
Separate Entrance, Finished
Building size
--
Status
In-Active
Property sub type
Detached
Maintenance fee
$N/A
Year built
2024
Additional Details
MORTGAGE INFO
ESTIMATED PAYMENT
Location
Some information about this property - The Westway N/A

Book a Showing
Find your dream home ✨
I agree to receive marketing and customer service calls and text messages from homepapa. Consent is not a condition of purchase. Msg/data rates may apply. Msg frequency varies. Reply STOP to unsubscribe. Privacy Policy & Terms of Service.







