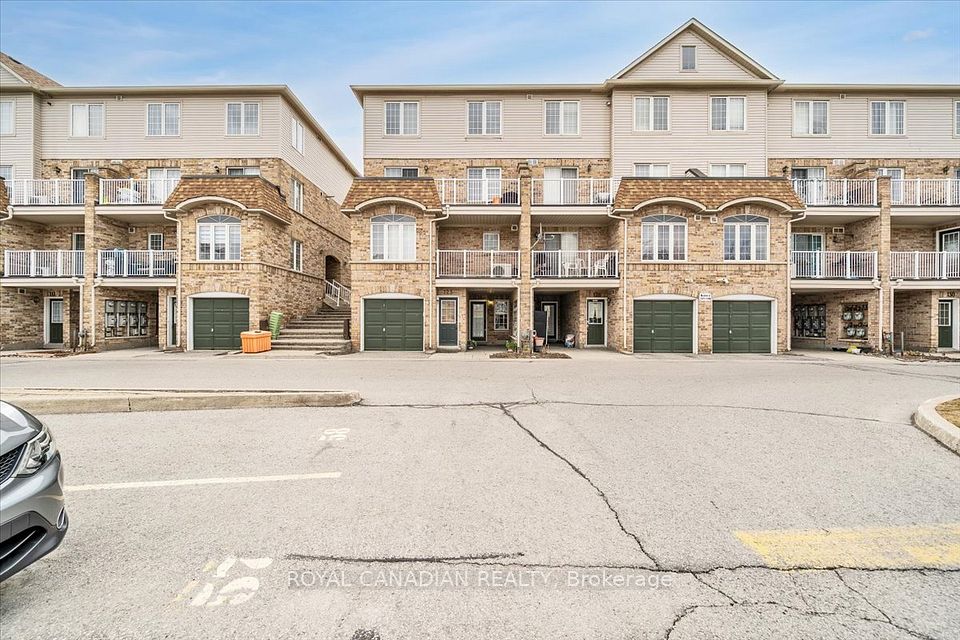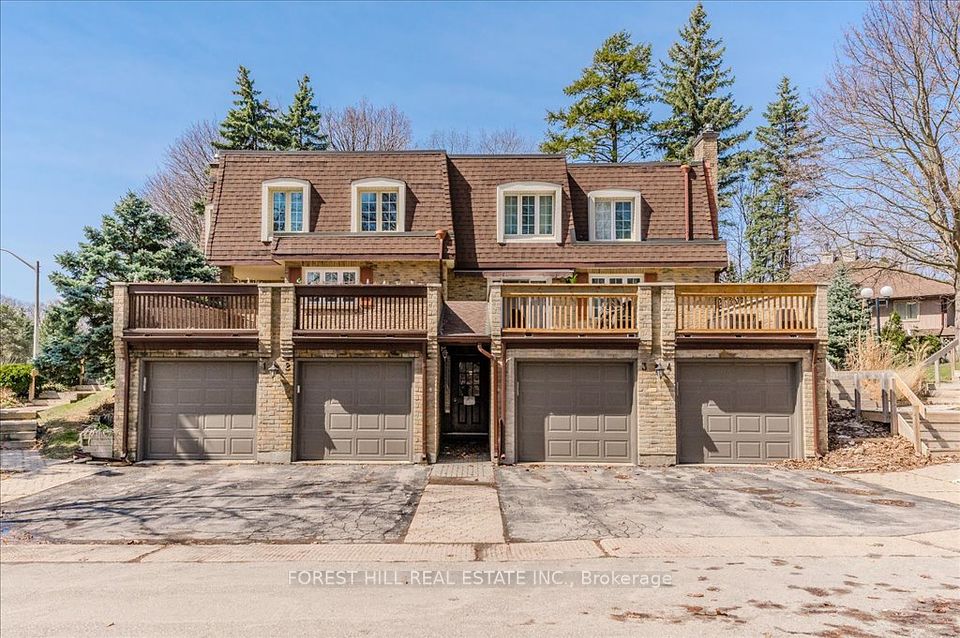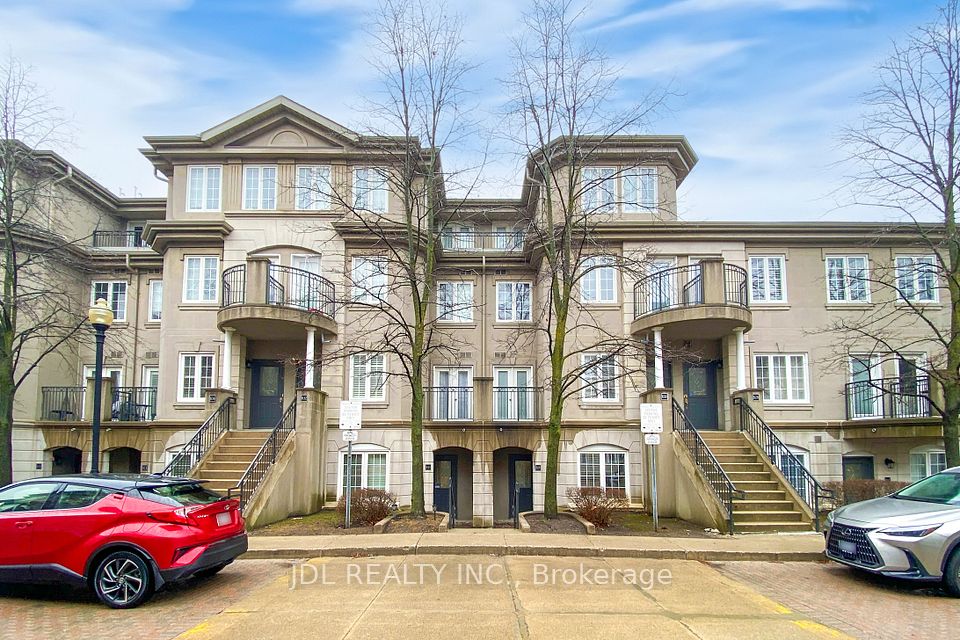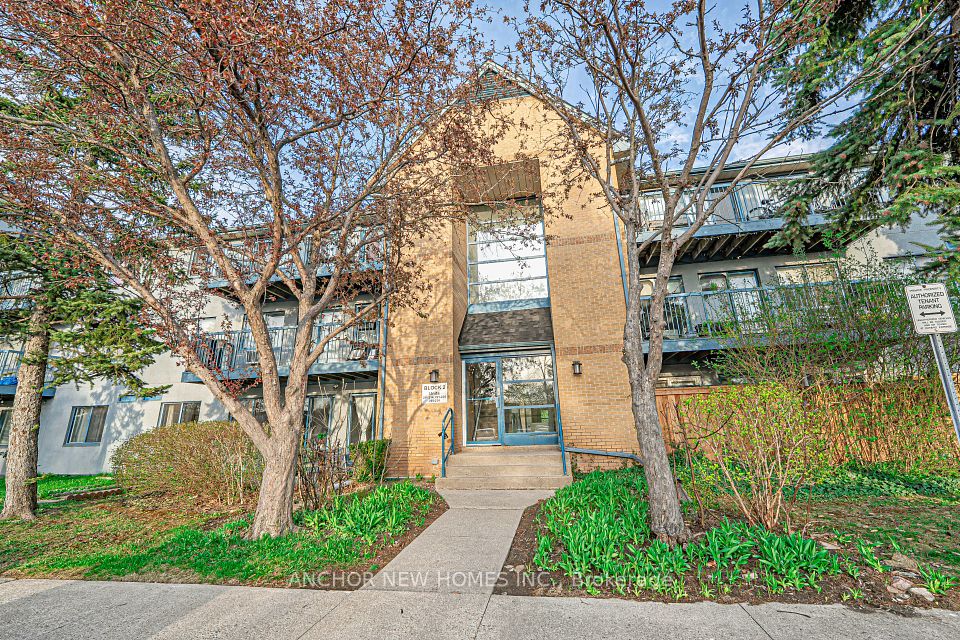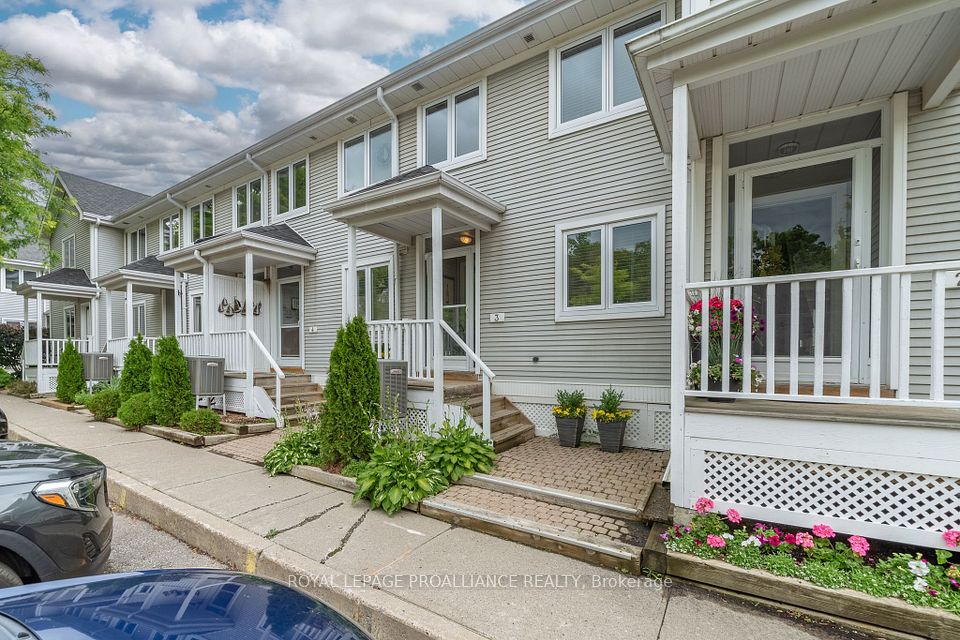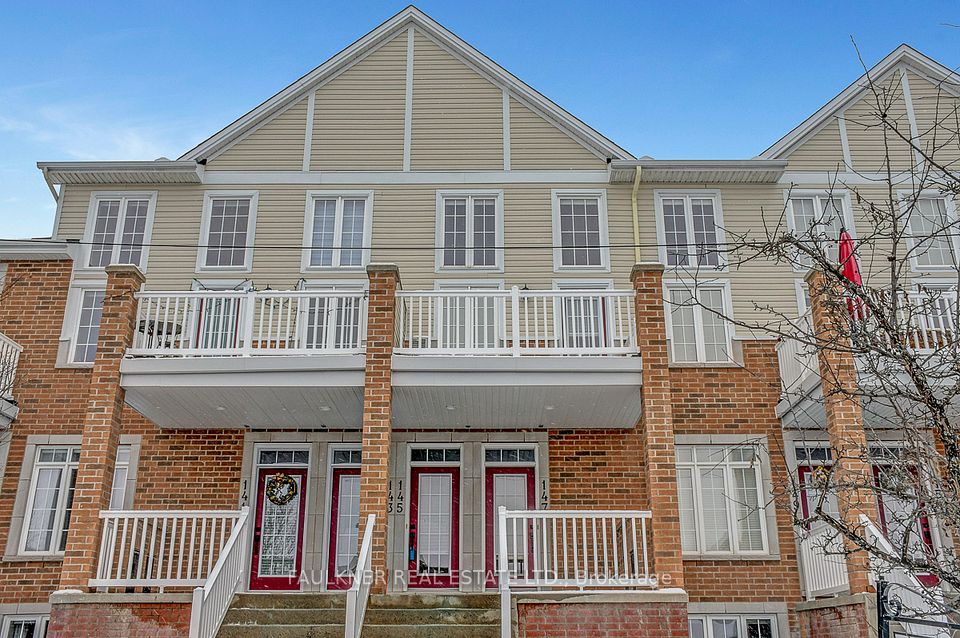$699,900
2205 LILLYKIN Street, Oakville, ON L6H 7H2
Virtual Tours
Price Comparison
Property Description
Property type
Condo Townhouse
Lot size
N/A
Style
Stacked Townhouse
Approx. Area
N/A
Room Information
| Room Type | Dimension (length x width) | Features | Level |
|---|---|---|---|
| N/A | 4.32 x 4.57 m | Laminate, Combined w/Living, W/O To Patio | Main |
| Dining Room | 4.32 x 4.57 m | Laminate, Combined w/Living, Quartz Counter | Main |
| Kitchen | 3.59 x 2.43 m | Laminate, Stainless Steel Appl, Quartz Counter | Main |
| Primary Bedroom | 3.77 x 2.8 m | Broadloom, 4 Pc Ensuite, Window | Second |
About 2205 LILLYKIN Street
Not To Be Missed. Beautifully Designed 2 Storey Unit with an open-concept design, full of natural light creating a bright and welcoming atmosphere. Freshly painted and featuring 9-foot ceilings on the main level and a large patio ideal for entertaining. Located In the Mature & High Demand River Oaks Community. Minutes to top-rated reputed schools, Sheridan College. Close to Restaurants, Oakville Place Mall. Minutes to Oakville Go Station, The Q.E.W., Hwy. 407 & Hwy. 403.Amazing Opportunity to Live In One of The Best City In Canada.
Home Overview
Last updated
16 hours ago
Virtual tour
None
Basement information
None
Building size
--
Status
In-Active
Property sub type
Condo Townhouse
Maintenance fee
$290.74
Year built
--
Additional Details
MORTGAGE INFO
ESTIMATED PAYMENT
Location
Some information about this property - LILLYKIN Street

Book a Showing
Find your dream home ✨
I agree to receive marketing and customer service calls and text messages from homepapa. Consent is not a condition of purchase. Msg/data rates may apply. Msg frequency varies. Reply STOP to unsubscribe. Privacy Policy & Terms of Service.







