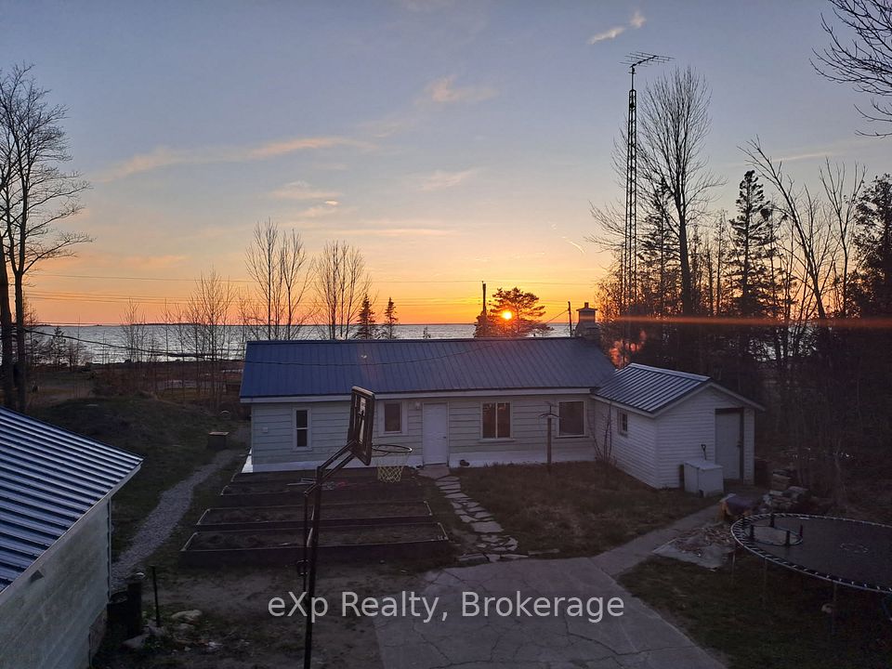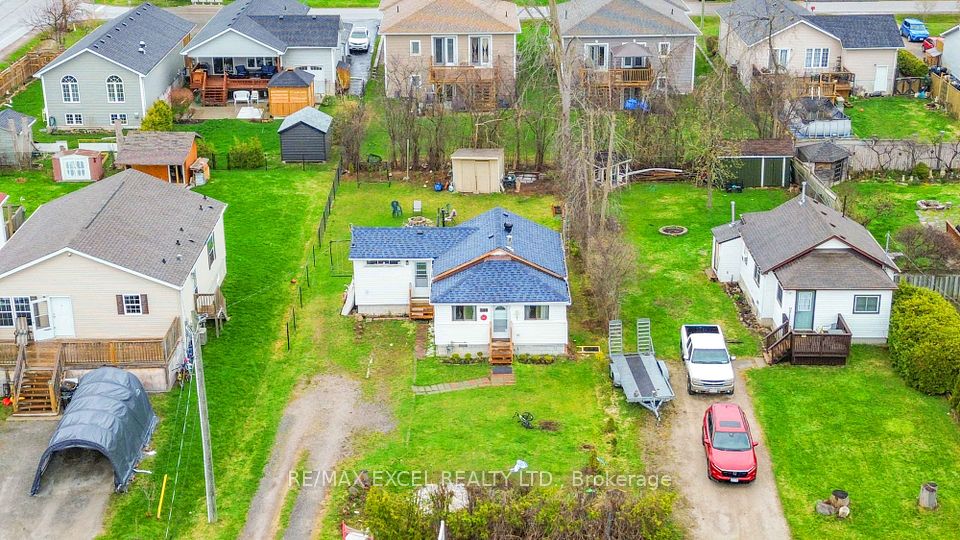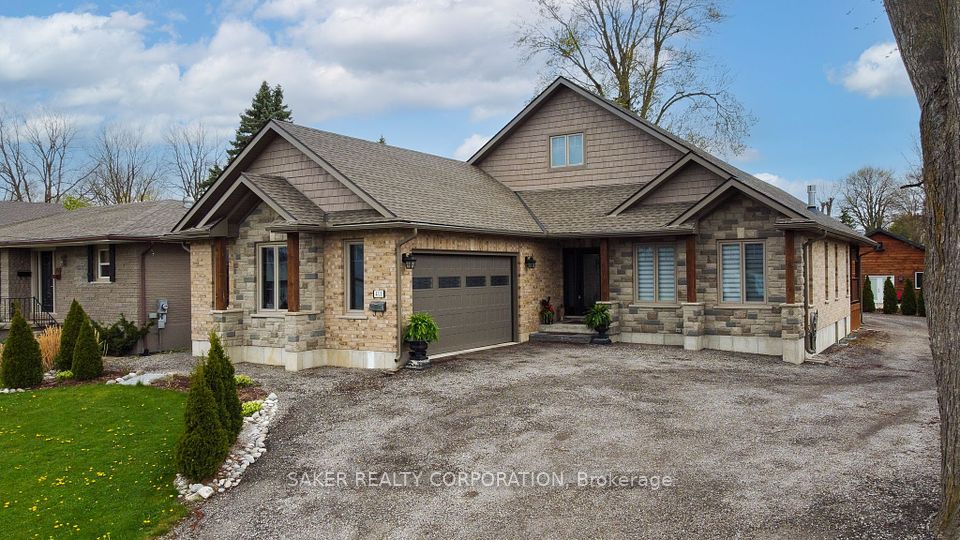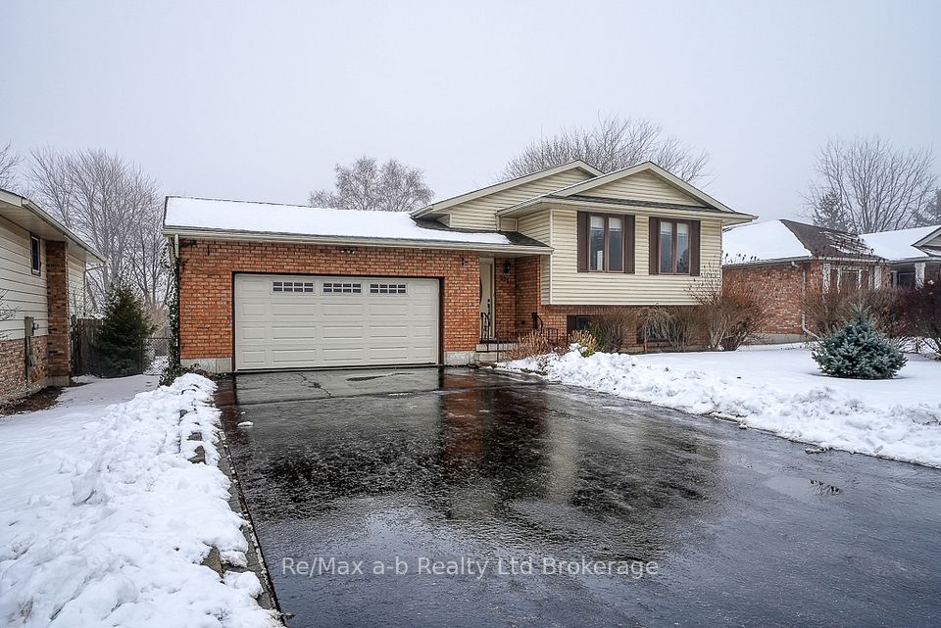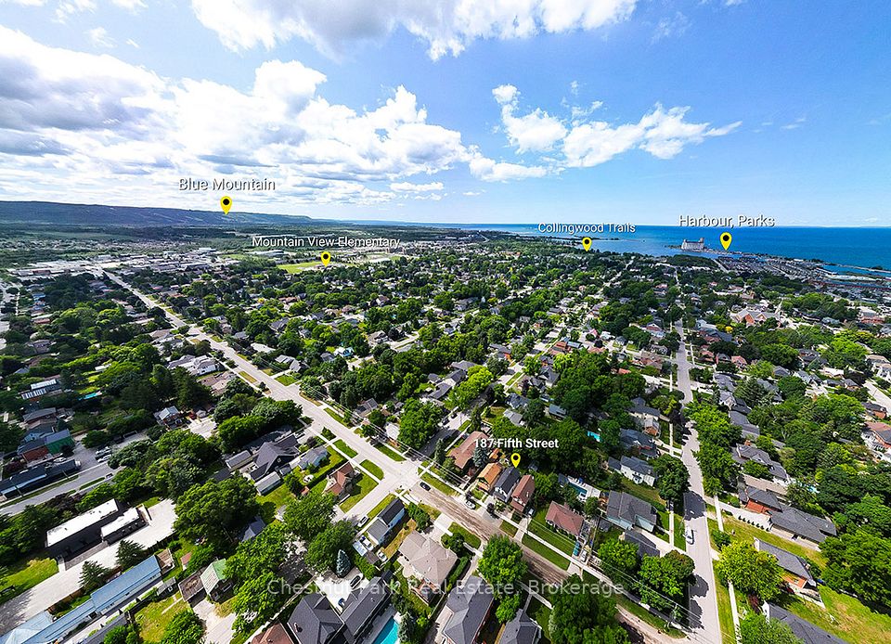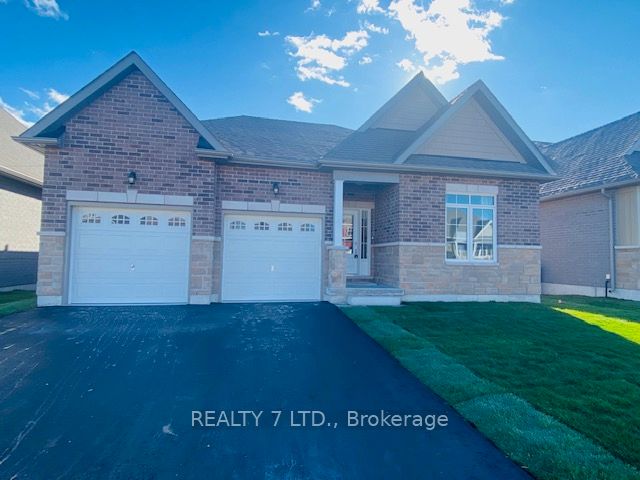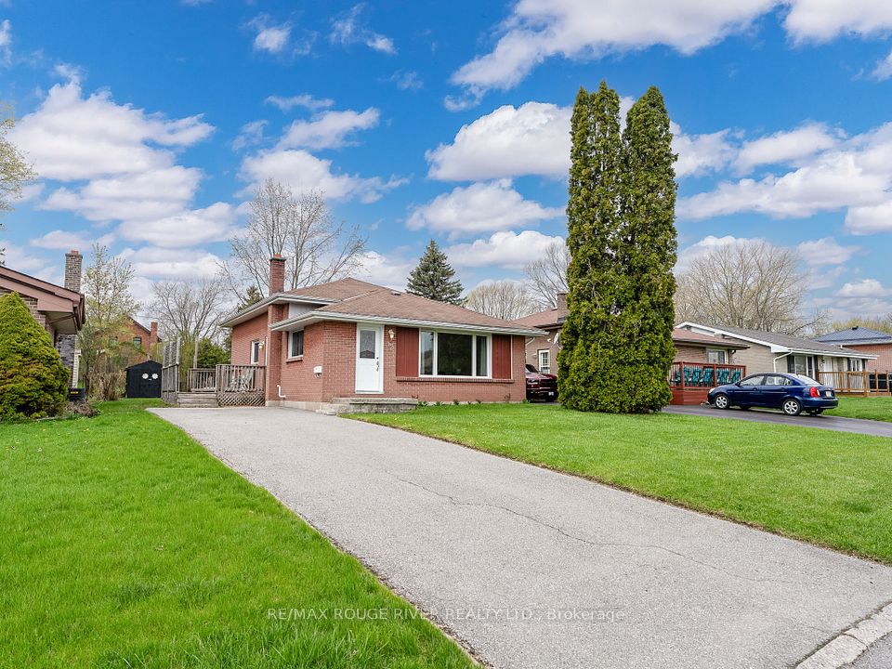$559,900
221 Merlin Crescent, London East, ON N5W 5A2
Price Comparison
Property Description
Property type
Detached
Lot size
< .50 acres
Style
Backsplit 4
Approx. Area
N/A
Room Information
| Room Type | Dimension (length x width) | Features | Level |
|---|---|---|---|
| Kitchen | 3.47 x 4.12 m | N/A | Main |
| Living Room | 5.67 x 3.79 m | N/A | Main |
| Primary Bedroom | 3.37 x 3.73 m | N/A | Upper |
| Bedroom 2 | 2.66 x 2.74 m | N/A | Upper |
About 221 Merlin Crescent
Beautifully updated 4-level back-split on a tree-lined street in London's Pottersburg neighbourhood. Main floor boasts large kitchen with breakfast bar, and an open-concept living/dining room combo with gas fireplace and a vaulted ceiling that extends to the upper level. Upstairs you'll find 3 spacious bedrooms with closets, and an updated 4 pc bath. Lower levels include an additional family room, updated 3 pc bathroom, rec room currently being used as a 4th bedroom, and a laundry room with additional storage. Outside has a fully-fenced yard, parking for 4 vehicles, and a massive detached shop with hydro - a perfect space for the putterer, or for those extra storage needs. Other notable updates include furnace and a/c ('23), both bathrooms ('19 & '23), high quality laminate flooring ('23), and new fencing ('24). Walking distance to schools, parks, shopping, and just a quick 10 minute commute to the 401. This east end home is full of character and is the perfect place to call your own!
Home Overview
Last updated
3 days ago
Virtual tour
None
Basement information
Full, Finished
Building size
--
Status
In-Active
Property sub type
Detached
Maintenance fee
$N/A
Year built
--
Additional Details
MORTGAGE INFO
ESTIMATED PAYMENT
Location
Some information about this property - Merlin Crescent

Book a Showing
Find your dream home ✨
I agree to receive marketing and customer service calls and text messages from homepapa. Consent is not a condition of purchase. Msg/data rates may apply. Msg frequency varies. Reply STOP to unsubscribe. Privacy Policy & Terms of Service.







