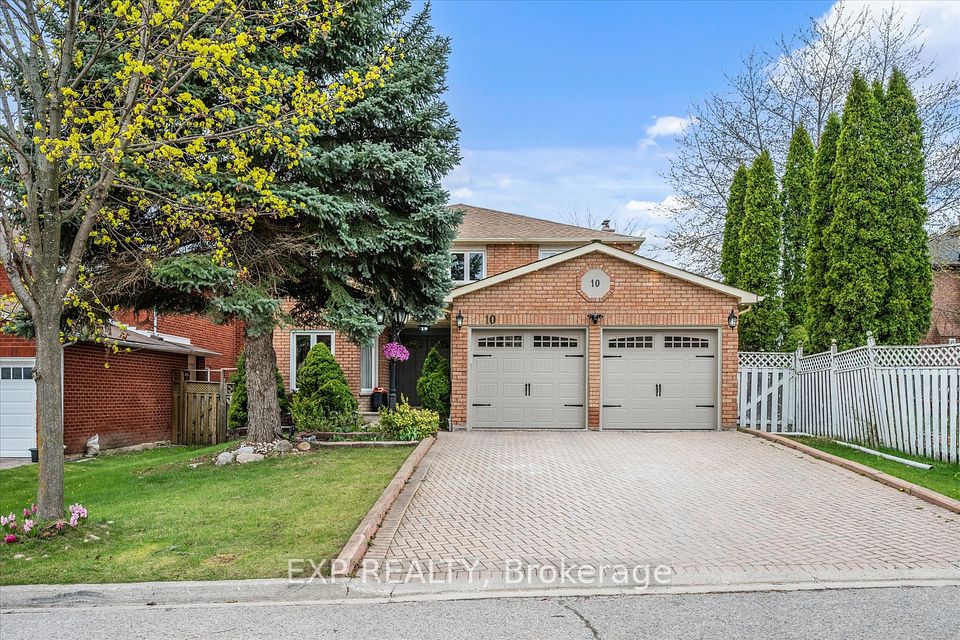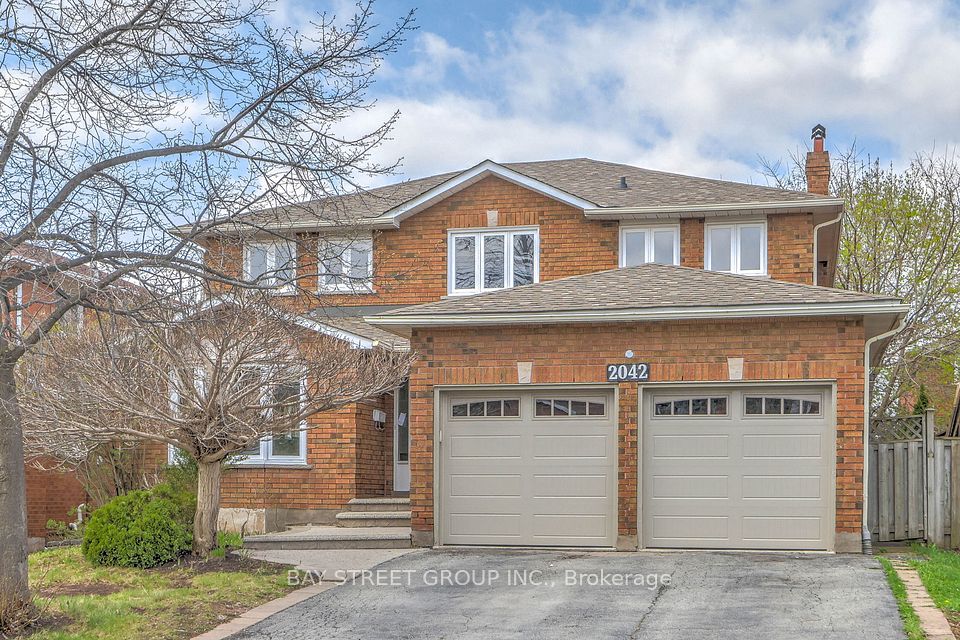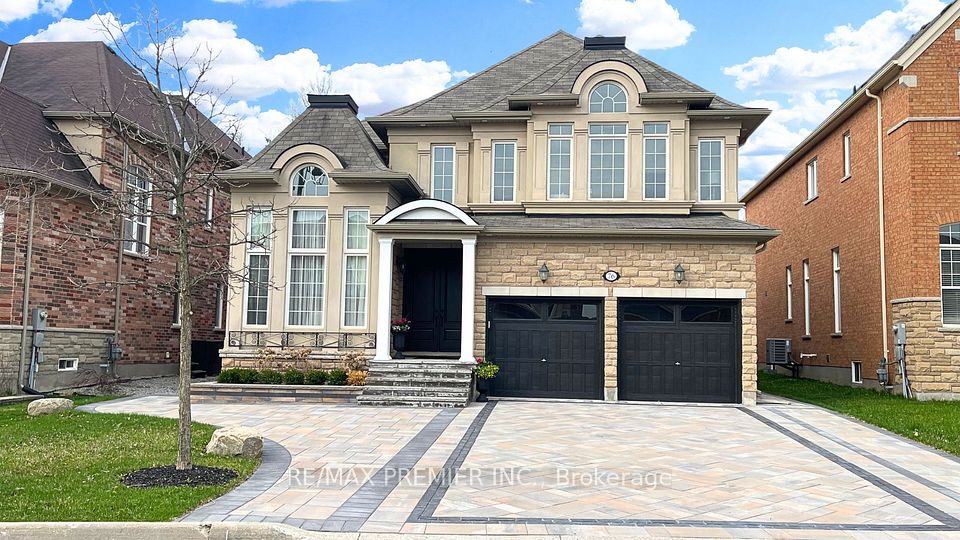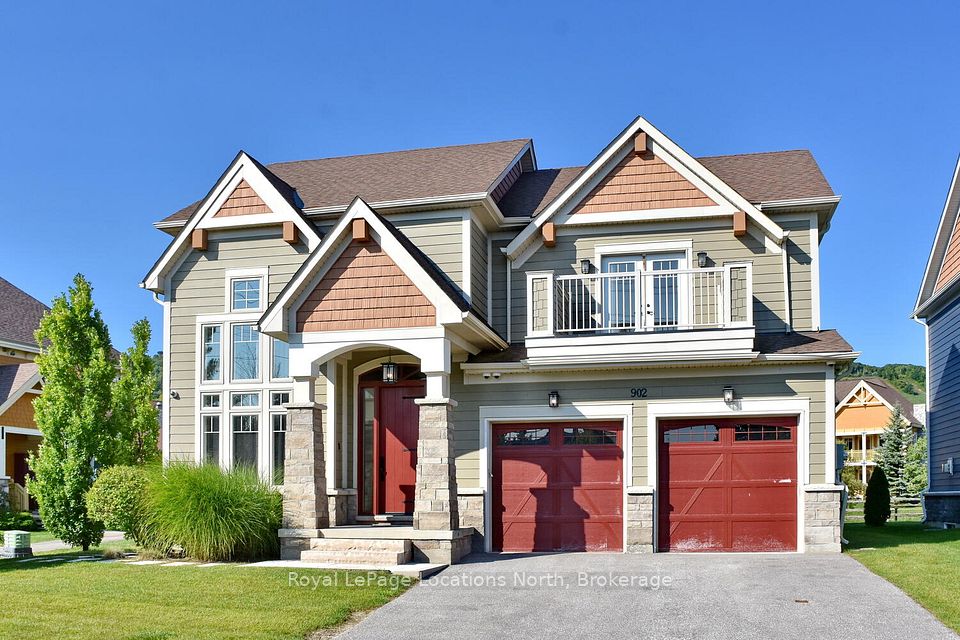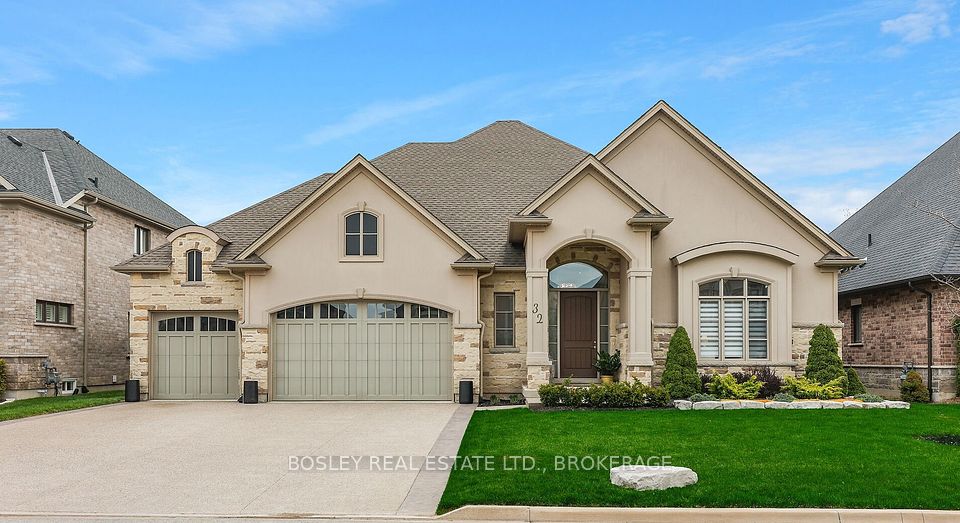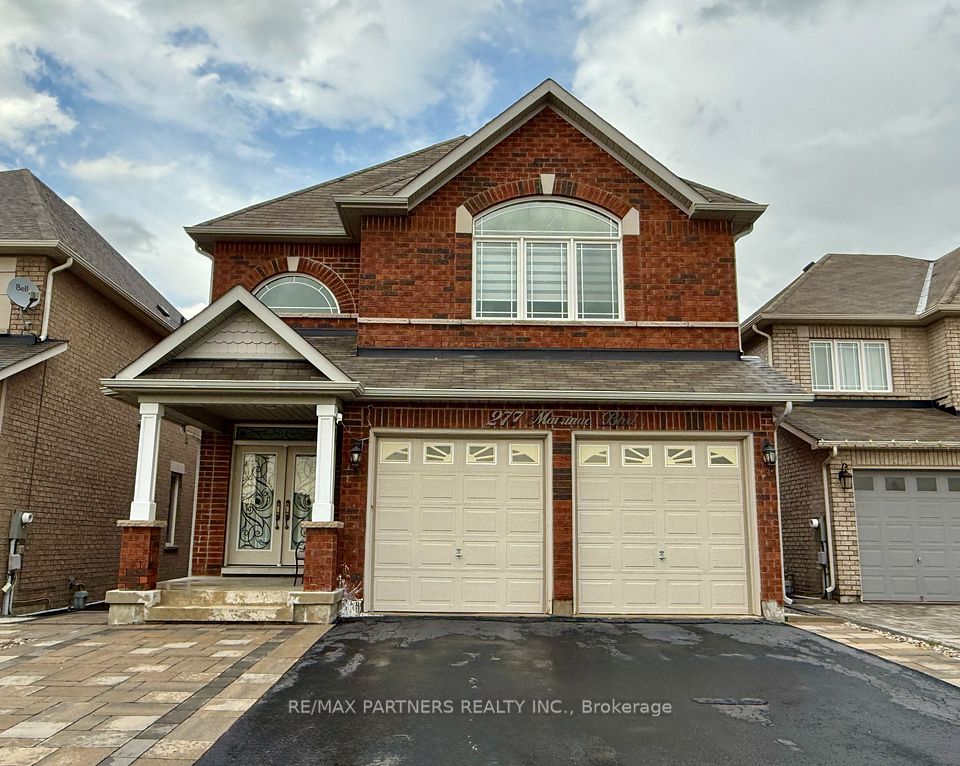$2,199,000
Last price change Apr 22
222 Magnolia Crescent, Oakville, ON L6M 0Z8
Virtual Tours
Price Comparison
Property Description
Property type
Detached
Lot size
N/A
Style
2-Storey
Approx. Area
N/A
Room Information
| Room Type | Dimension (length x width) | Features | Level |
|---|---|---|---|
| Dining Room | 4.19 x 4.11 m | Hardwood Floor, California Shutters, Coffered Ceiling(s) | Ground |
| Bedroom 5 | 3.23 x 3.35 m | Closet, California Shutters, Window | Second |
| Recreation | 5.8 x 11.13 m | Laminate, Closet, B/I Shelves | Basement |
| Living Room | 4.17 x 3.35 m | Hardwood Floor, Coffered Ceiling(s), Bay Window | Ground |
About 222 Magnolia Crescent
Welcome to 222 Magnolia Crescent one of the largest Mattamy homes in Oakville's prestigious Preserve community, now priced at $2,199,000.This sought-after Orchid model offers 3,591 sq. ft. above grade plus a professionally finished basement with over 1,750 sq. ft., giving you more than 5,300 sq. ft. of total living space designed for comfort and versatility. Step inside to a bright, open layout with 9-ft ceilings on both levels and numerous upgrades throughout, including coffered ceilings, custom chandeliers, pot lights, California shutters, an upgraded bathroom, and an oversized vent hood. The chefs kitchen is a showstopper featuring a large quartz island, built-in stainless steel appliances, custom lighting, and ample cabinetry, perfect for everyday living and entertaining. The family room is warm and inviting, with coffered ceilings, California shutters, pot lights, and a gas fireplace. Upstairs, you'll find five spacious bedrooms, including one ideal for a home office or guest room. The primary suite boasts double walk-in closets and a luxurious 5-piece ensuite with marble countertops, a wall-height mirror, and upgraded finishes. The finished basement adds incredible value with large windows, built-in cabinetry, a sleek 3-piece bath, and a guest bedroom ideal for extended family or visitors. Outside, enjoy a beautifully landscaped yard with marble stone interlocking and a tranquil Japanese-inspired garden- your own private escape. Perfectly located just steps from Sixteen Mile Creek trails, top-ranked schools, community centres, groceries, and dining- this exceptional home offers the perfect blend of luxury, comfort, and convenience for your premier lifestyle.
Home Overview
Last updated
5 days ago
Virtual tour
None
Basement information
Finished, Full
Building size
--
Status
In-Active
Property sub type
Detached
Maintenance fee
$N/A
Year built
2024
Additional Details
MORTGAGE INFO
ESTIMATED PAYMENT
Location
Some information about this property - Magnolia Crescent

Book a Showing
Find your dream home ✨
I agree to receive marketing and customer service calls and text messages from homepapa. Consent is not a condition of purchase. Msg/data rates may apply. Msg frequency varies. Reply STOP to unsubscribe. Privacy Policy & Terms of Service.







