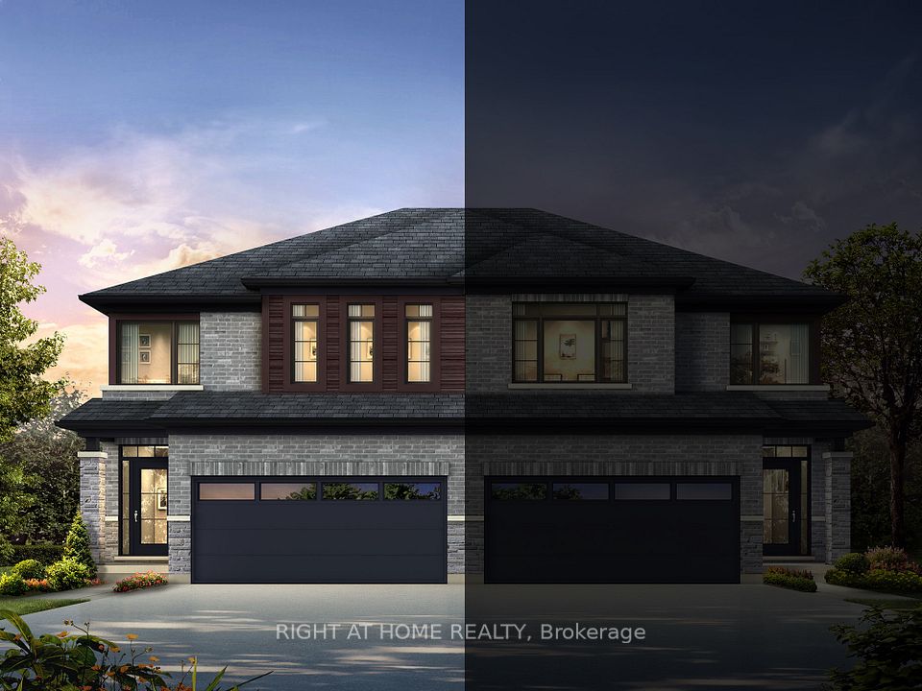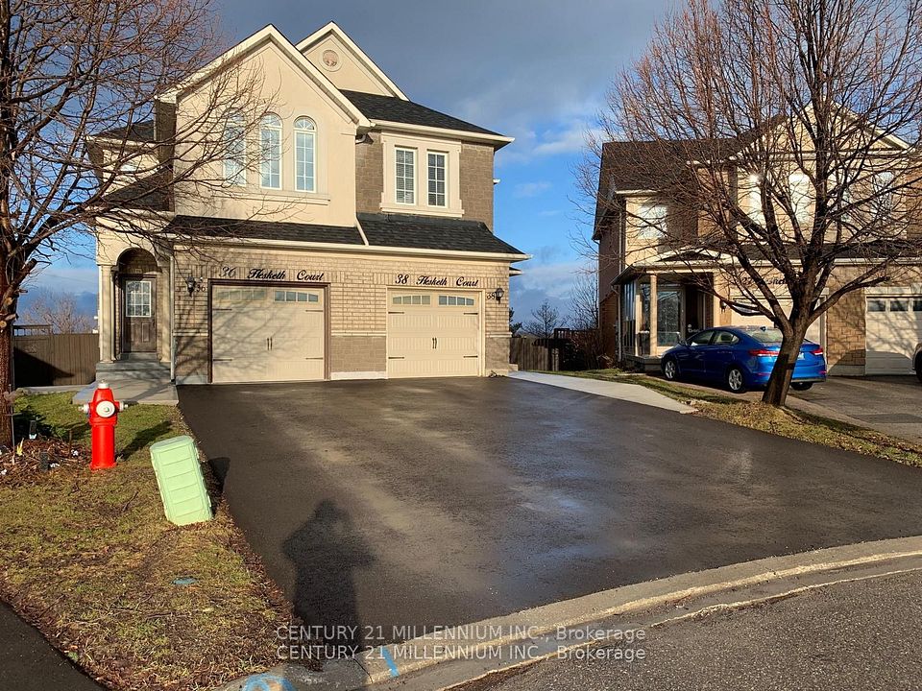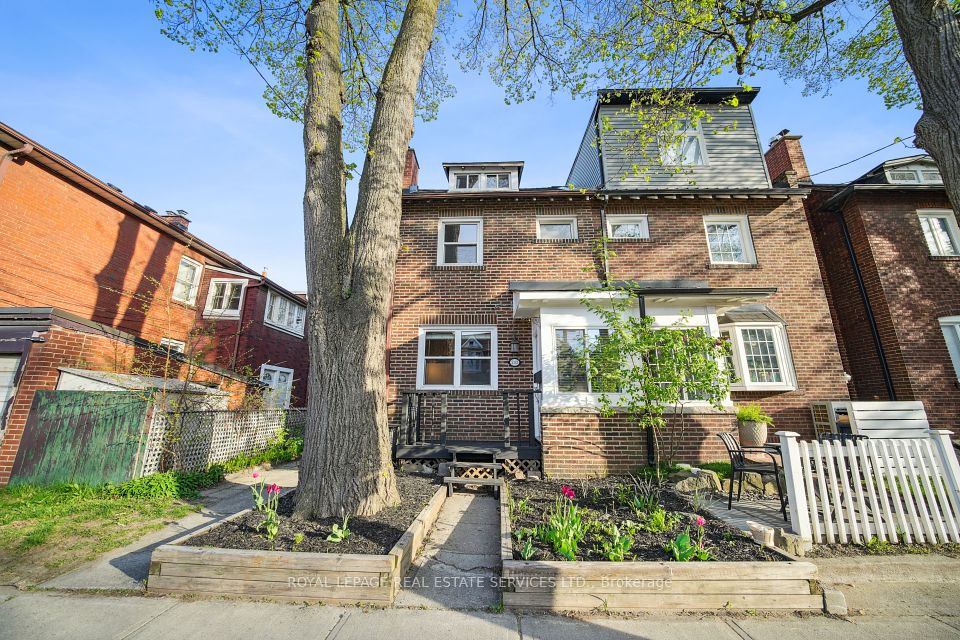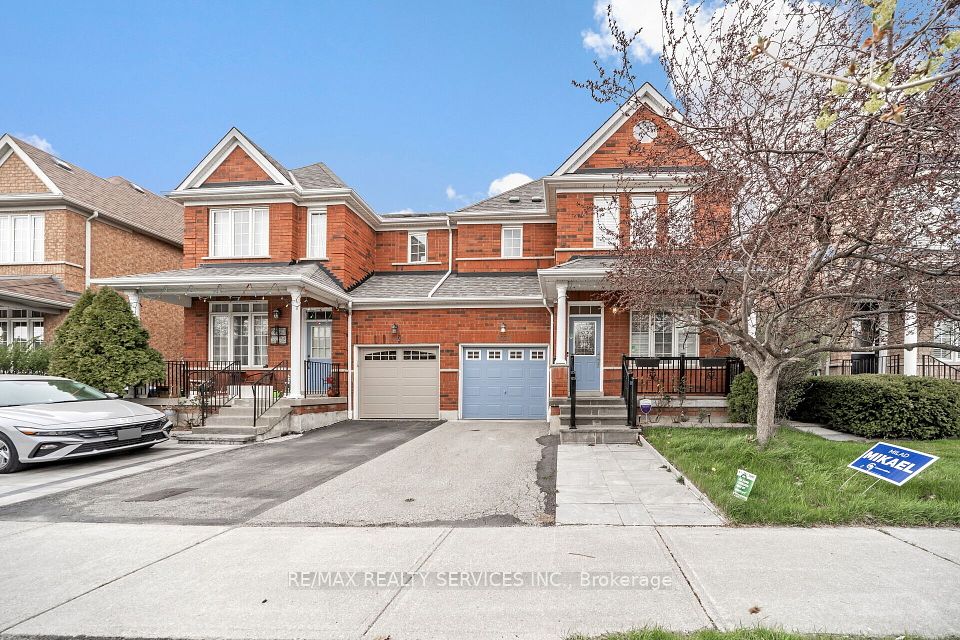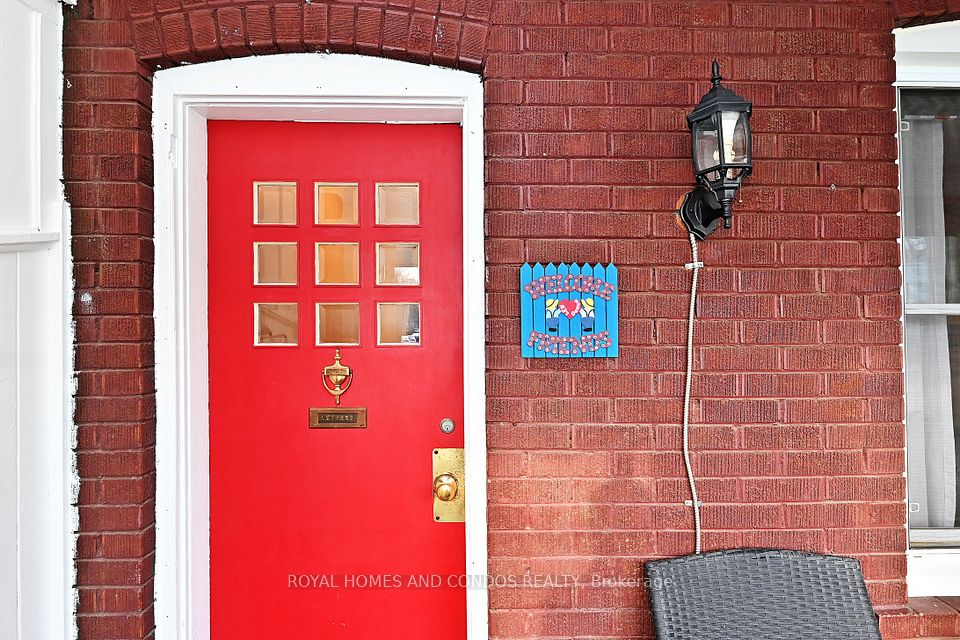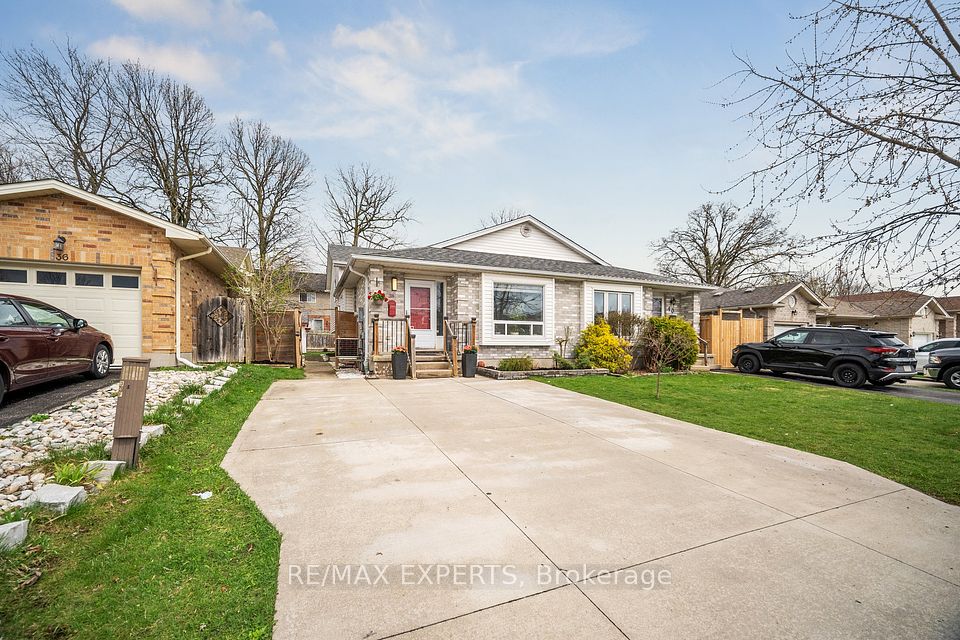$878,800
2223 Blue Beech Crescent, Mississauga, ON L5L 1C2
Virtual Tours
Price Comparison
Property Description
Property type
Semi-Detached
Lot size
N/A
Style
2-Storey
Approx. Area
N/A
Room Information
| Room Type | Dimension (length x width) | Features | Level |
|---|---|---|---|
| Living Room | 6.01 x 3.31 m | Bay Window, Overlooks Dining, Chair Rail | Main |
| Dining Room | 4.63 x 2.66 m | Overlooks Living, Sliding Doors, W/O To Deck | Main |
| Kitchen | 4.05 x 2.92 m | Stainless Steel Appl, Breakfast Area, Large Window | Main |
| Primary Bedroom | 4.15 x 3.21 m | B/I Closet, Overlooks Frontyard, Large Window | Upper |
About 2223 Blue Beech Crescent
Charming 4 bdrm executive semi with attractive Georgian style appeal & proud curbside slightly raised home elevation. Pride of ownership abounds from the generous 3 car driveway, delightful front walkway, landscaping, gorgeous family size backyard on 125 ft thru to the impeccably maintained interior. Wonderful floor plan designed to maximize family enjoyment! Separate side door with direct access to finished basement + additional large unfinished area could be finished and bath added. Sought after quiet crescent in mature south Erin Mills desirable enclave close to schools, shopping, trails, parks & Highways. Don't let this once in a generation opportunity pass you by!
Home Overview
Last updated
4 hours ago
Virtual tour
None
Basement information
Finished
Building size
--
Status
In-Active
Property sub type
Semi-Detached
Maintenance fee
$N/A
Year built
2024
Additional Details
MORTGAGE INFO
ESTIMATED PAYMENT
Location
Some information about this property - Blue Beech Crescent

Book a Showing
Find your dream home ✨
I agree to receive marketing and customer service calls and text messages from homepapa. Consent is not a condition of purchase. Msg/data rates may apply. Msg frequency varies. Reply STOP to unsubscribe. Privacy Policy & Terms of Service.







