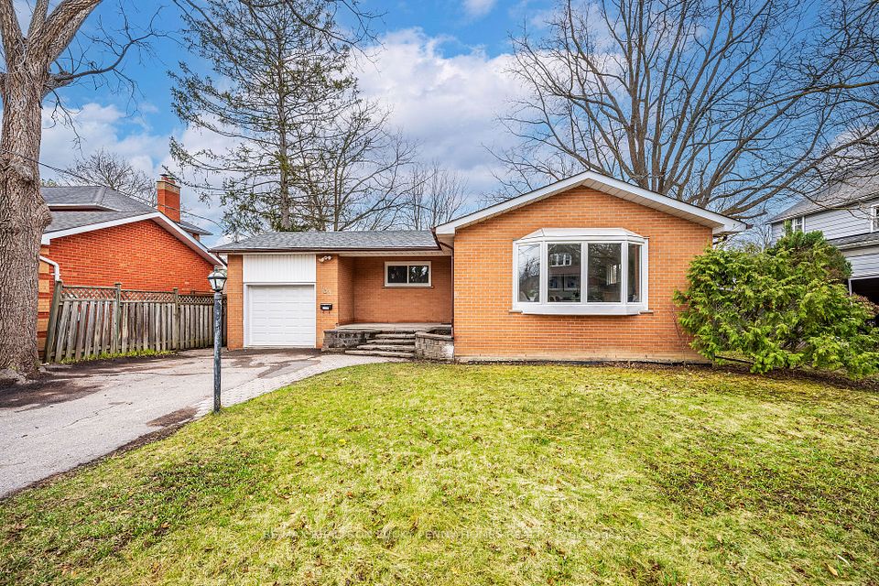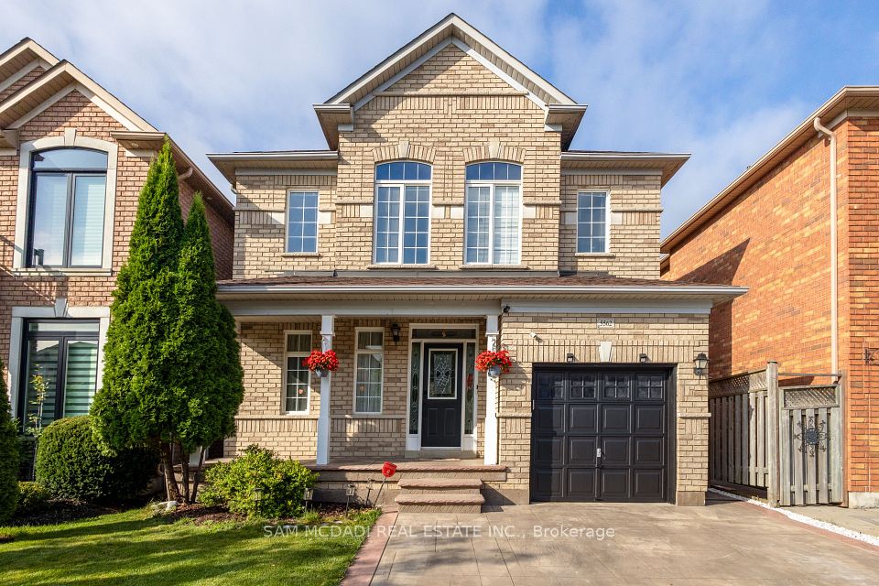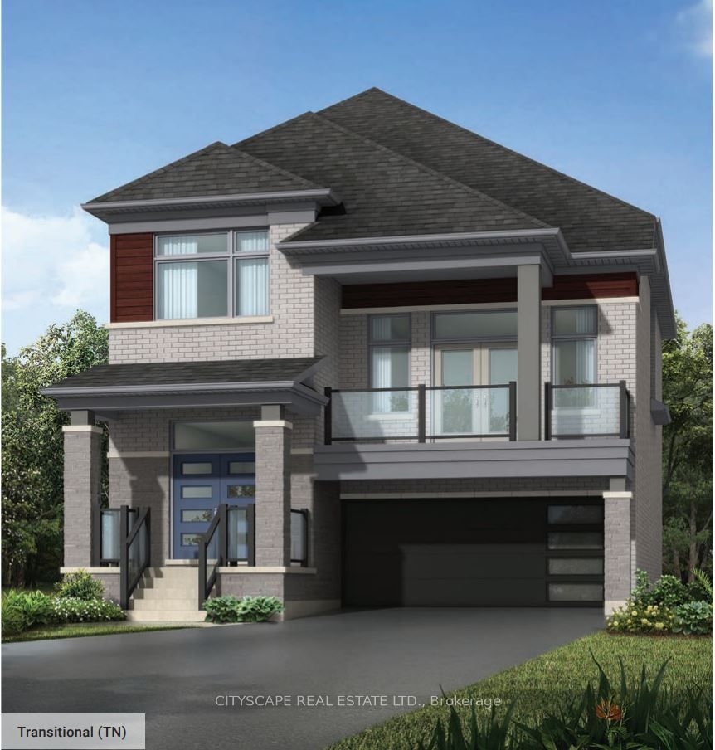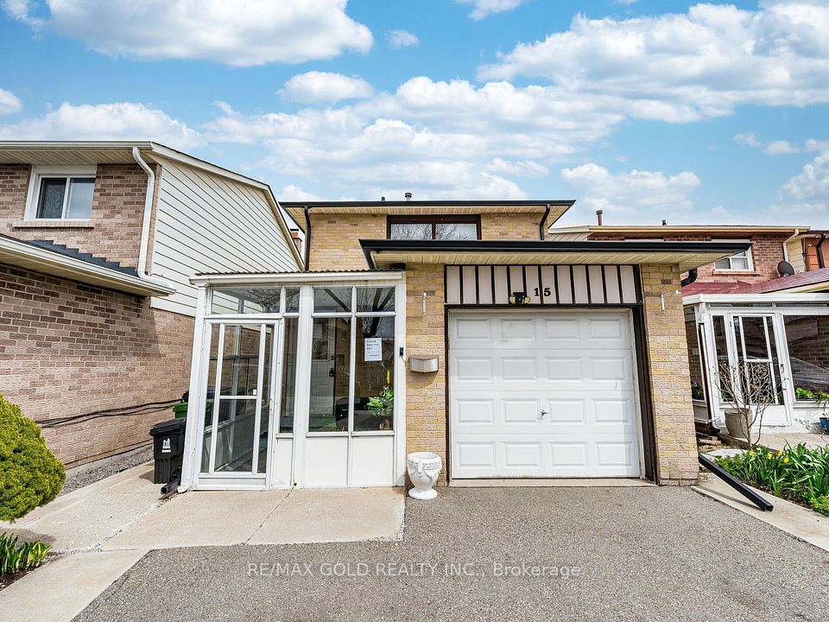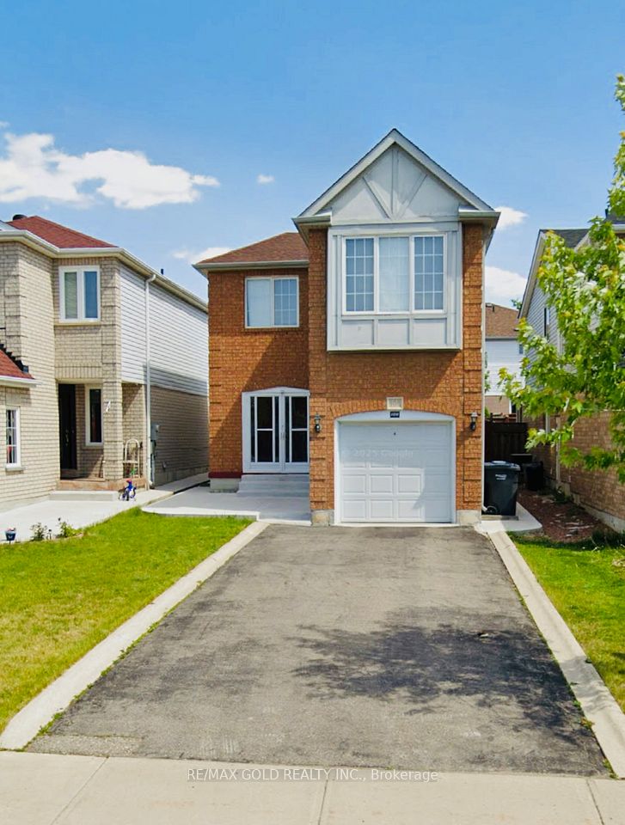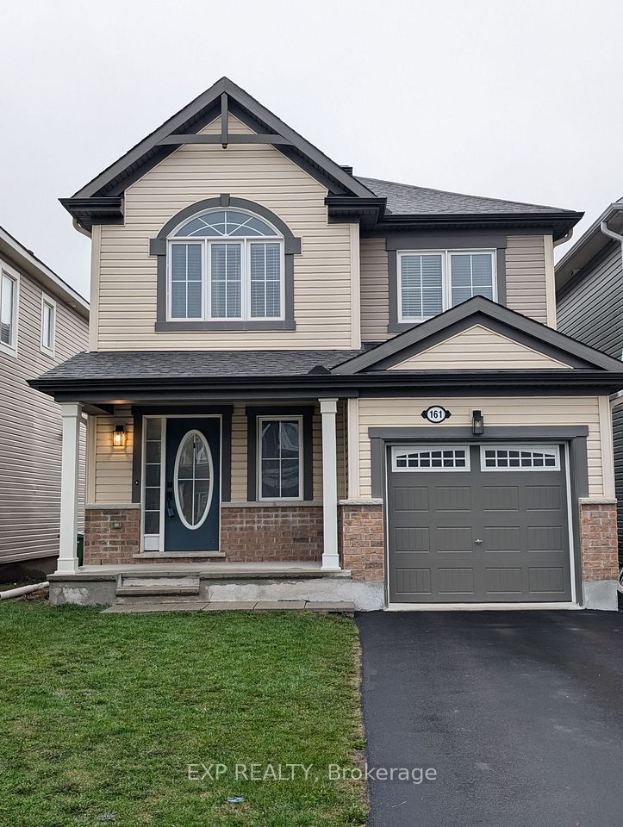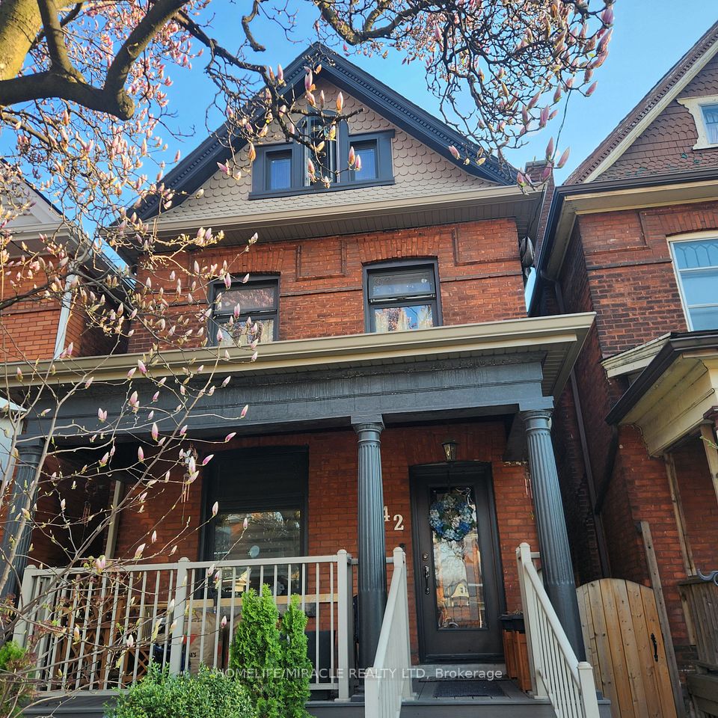$849,000
2227 Evans Boulevard, London South, ON N6M 0H7
Price Comparison
Property Description
Property type
Detached
Lot size
N/A
Style
2-Storey
Approx. Area
N/A
Room Information
| Room Type | Dimension (length x width) | Features | Level |
|---|---|---|---|
| Great Room | 4.2 x 5.42 m | Window Floor to Ceiling, Pot Lights, Laminate | Main |
| Kitchen | 5.18 x 3.18 m | B/I Appliances, Breakfast Bar, Window Floor to Ceiling | Main |
| Dining Room | 2.6 x 3.18 m | Window Floor to Ceiling, Pot Lights, Laminate | Main |
| Foyer | 1.67 x 2.74 m | Laminate | Main |
About 2227 Evans Boulevard
Presenting an exceptional custom residence by Patrick Hazzard Custom Homes in the highly coveted Summerside Community. This meticulously crafted property offers 3+1 bedrooms, 3.5 baths and almost 2,000 sq ft of refined living space. A grand foyer with 8-foot door and full height windows introduces an open, light-filled floor plan. The gourmet kitchen showcases a generous island and elegant stone countertops, flowing seamlessly into the spacious great room anchored by a contemporary gas fireplace. Main-floor laundry enhances everyday conveniences, while integrated speakers and surround sound elevate the entertaining experience. Outdoor amenities include a Premium Lot-ideal for gatherings-and a fully fenced rear yard that ensures privacy and security. Marrying luxury finishes with thoughtful functionality, this home offers a sophisticated sanctuary in one of Summerside's most desirable enclaves. FINISHED BASEMENT with Building Permit From CITY OF LONDON.
Home Overview
Last updated
4 days ago
Virtual tour
None
Basement information
Finished
Building size
--
Status
In-Active
Property sub type
Detached
Maintenance fee
$N/A
Year built
2024
Additional Details
MORTGAGE INFO
ESTIMATED PAYMENT
Location
Some information about this property - Evans Boulevard

Book a Showing
Find your dream home ✨
I agree to receive marketing and customer service calls and text messages from homepapa. Consent is not a condition of purchase. Msg/data rates may apply. Msg frequency varies. Reply STOP to unsubscribe. Privacy Policy & Terms of Service.







