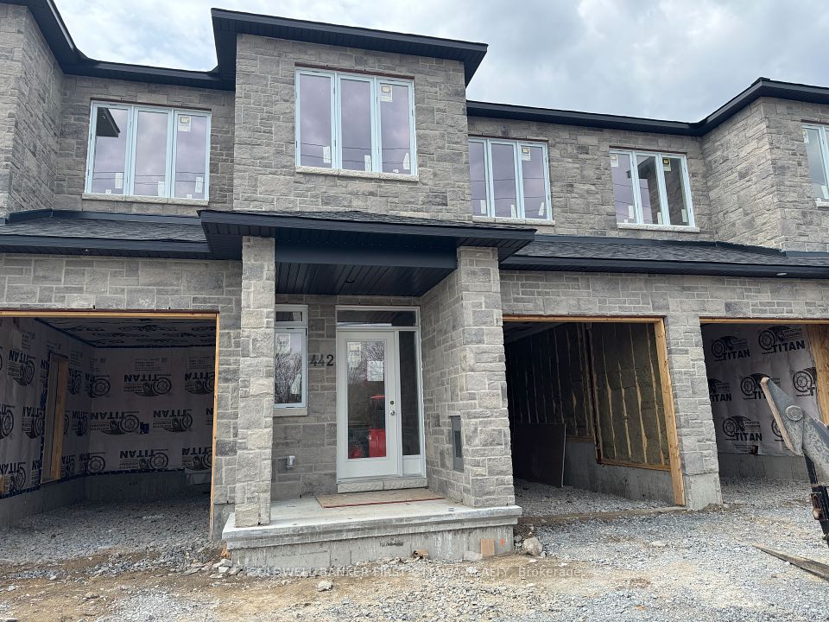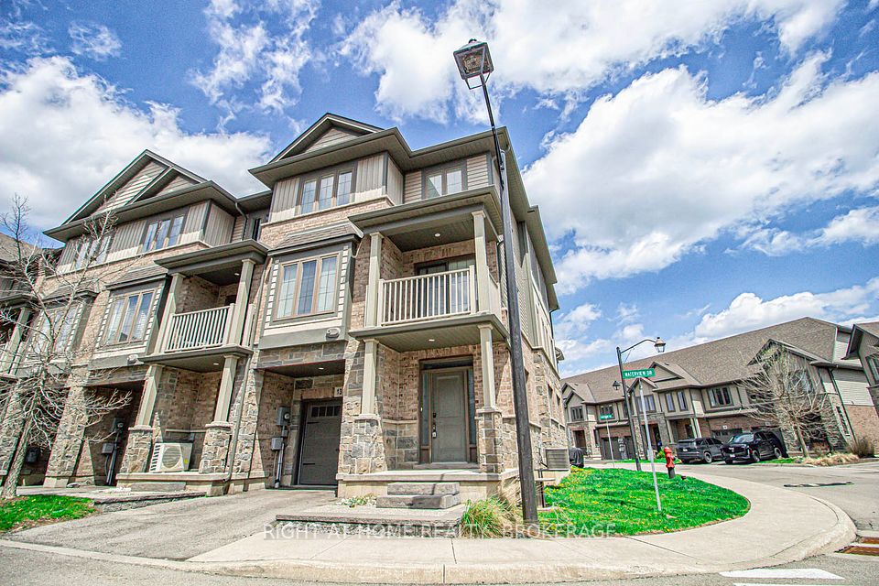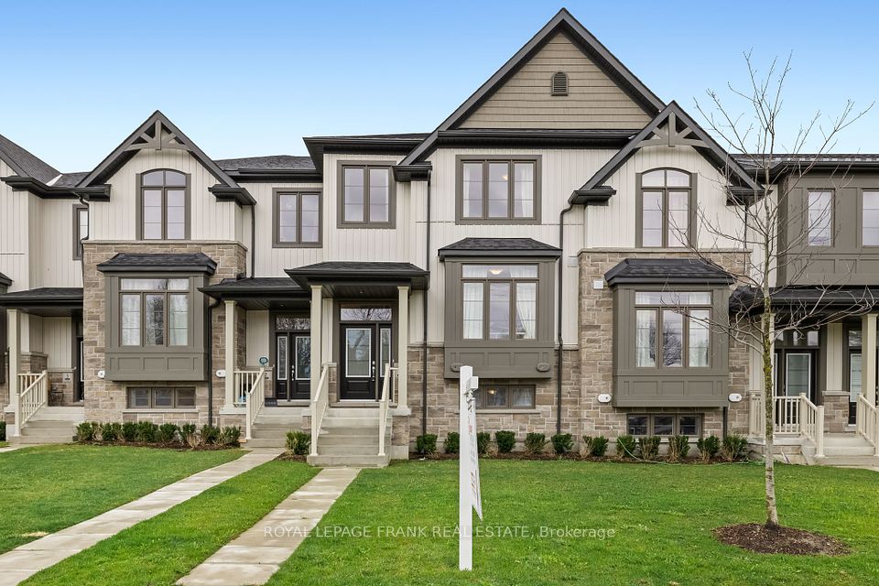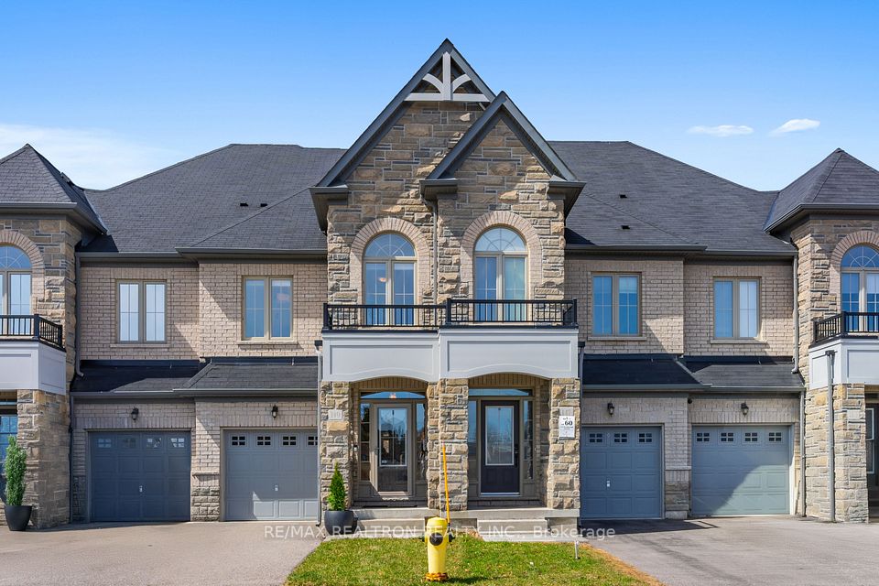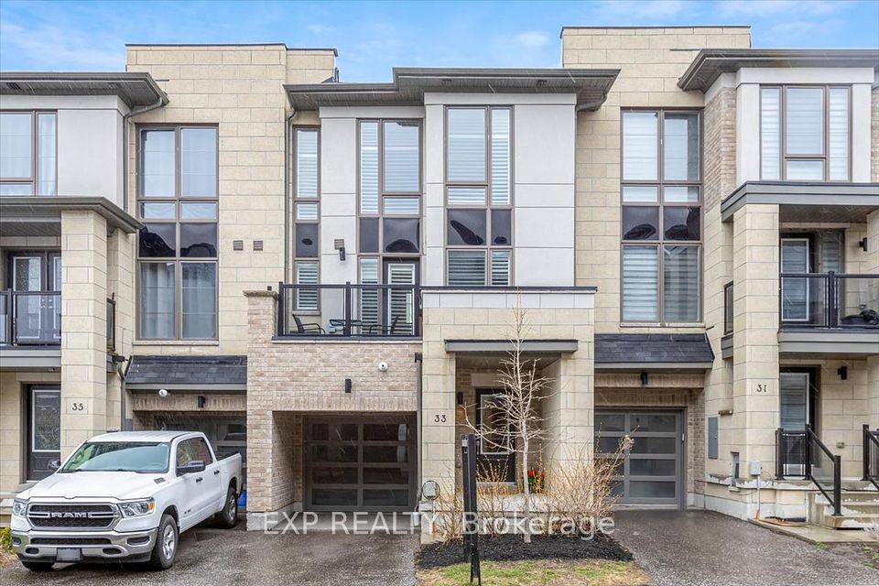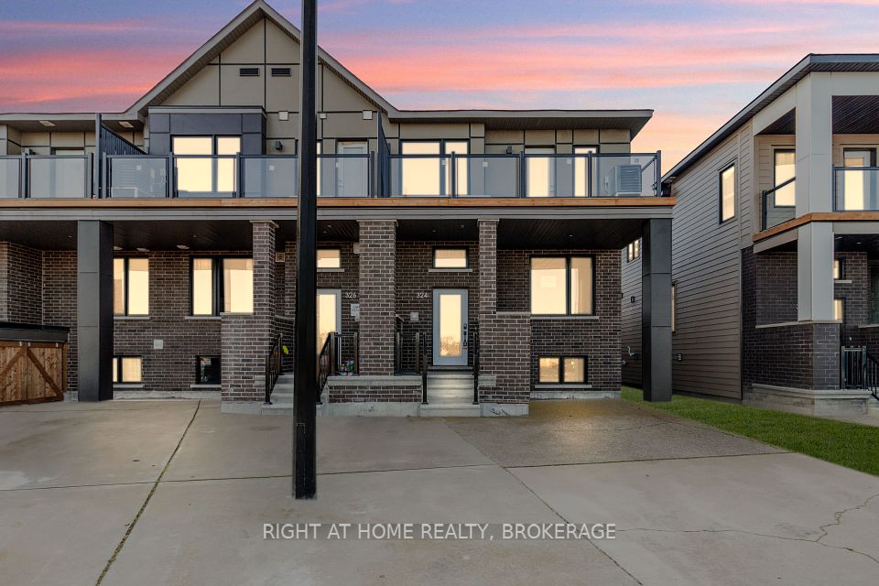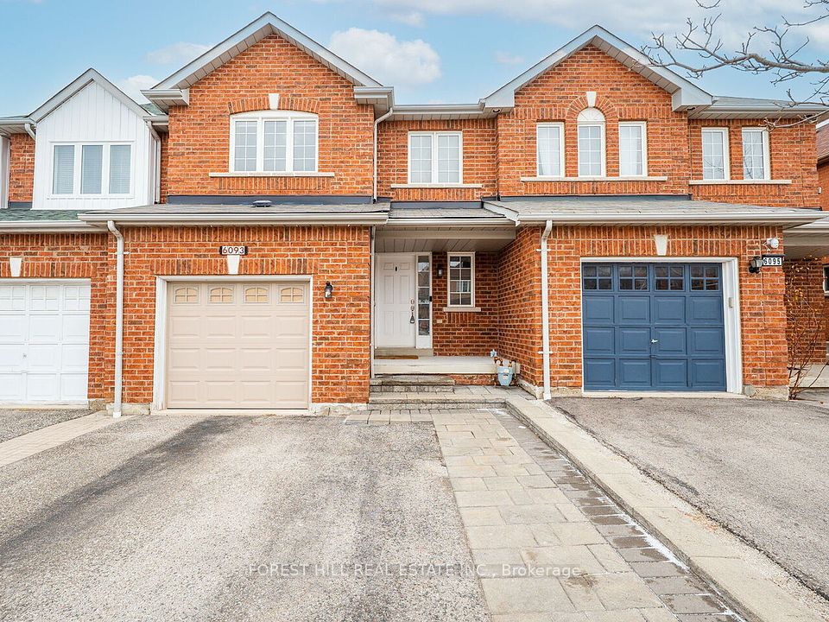$999,900
2227 Pell Crescent, Oakville, ON L6M 3T5
Virtual Tours
Price Comparison
Property Description
Property type
Att/Row/Townhouse
Lot size
N/A
Style
2-Storey
Approx. Area
N/A
Room Information
| Room Type | Dimension (length x width) | Features | Level |
|---|---|---|---|
| Kitchen | 3.05 x 2.03 m | Granite Counters, Backsplash, Stainless Steel Appl | Main |
| Dining Room | 2.74 x 2.69 m | Laminate, Overlooks Backyard | Main |
| Primary Bedroom | 4.82 x 3.35 m | Hardwood Floor, 4 Pc Ensuite, Walk-In Closet(s) | Second |
| Bedroom 2 | 4.47 x 2.84 m | Hardwood Floor, Large Window, Closet | Second |
About 2227 Pell Crescent
Welcome to this stunning full brick freehold townhouse in Oakville's family-oriented top neighborhood, West Oak Trails. This sun-filled home offers 3 bedrooms, 3 washrooms, and a recently renovated fully finished basement featuring a spacious room ideal for a second home office or bedroom. The kitchen boasts extended cabinetry and granite countertops, complemented by stylish pot lights on the main floor. Enjoy the elegance of laminate flooring on the main level and hardwood in the upper hallway and bedrooms. The master bedroom impresses with a walk-in closet and ensuite bath, while large windows illuminate all upper bathrooms and bedrooms. The stairs feature modern metal railings, adding a touch of sophistication. Outdoors, a beautifully landscaped, weed-free front yard enhances the curb appeal, and a long driveway provides ample parking. Enjoy the expansive backyard, perfect for entertaining, relaxing, and outdoor activities. Located minutes from the QEW, Hwy 407, Oakville Trafalgar Hospital, and Bronte GO, this home is a nature lover's paradise with proximity to Lions Valley Park and scenic trails. Top-ranking schools like Garth Webb, St. Ignatius of Loyola, West Oak, and St. Teresa of Calcutta are nearby. Professionally deep-cleaned and ready to move in, this home offers an exceptional opportunity for families, first-time buyers, or investors. Don't miss out on this absolutely fabulous home!
Home Overview
Last updated
Mar 27
Virtual tour
None
Basement information
Finished, Full
Building size
--
Status
In-Active
Property sub type
Att/Row/Townhouse
Maintenance fee
$N/A
Year built
--
Additional Details
MORTGAGE INFO
ESTIMATED PAYMENT
Location
Some information about this property - Pell Crescent

Book a Showing
Find your dream home ✨
I agree to receive marketing and customer service calls and text messages from homepapa. Consent is not a condition of purchase. Msg/data rates may apply. Msg frequency varies. Reply STOP to unsubscribe. Privacy Policy & Terms of Service.







