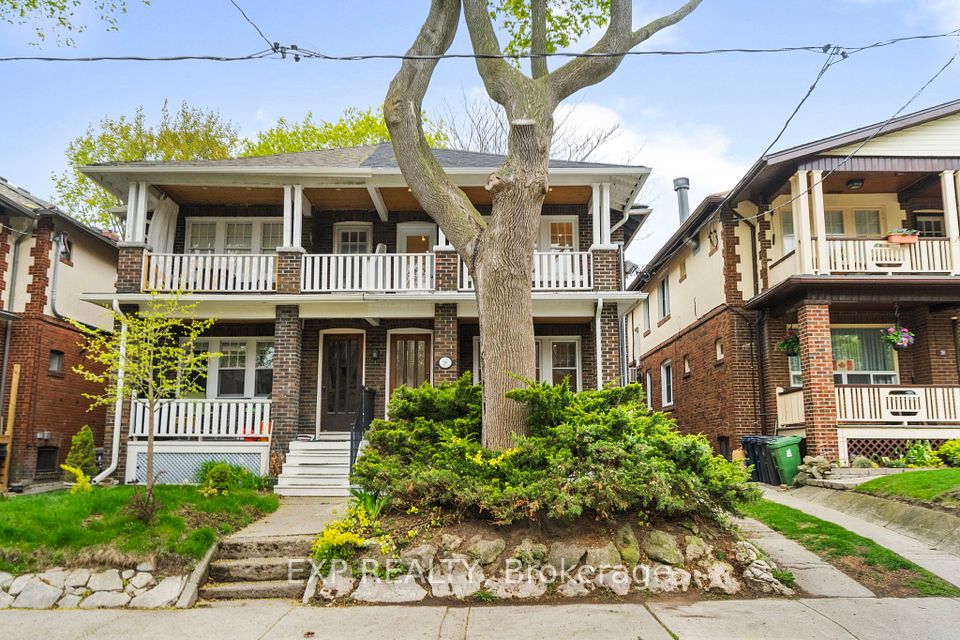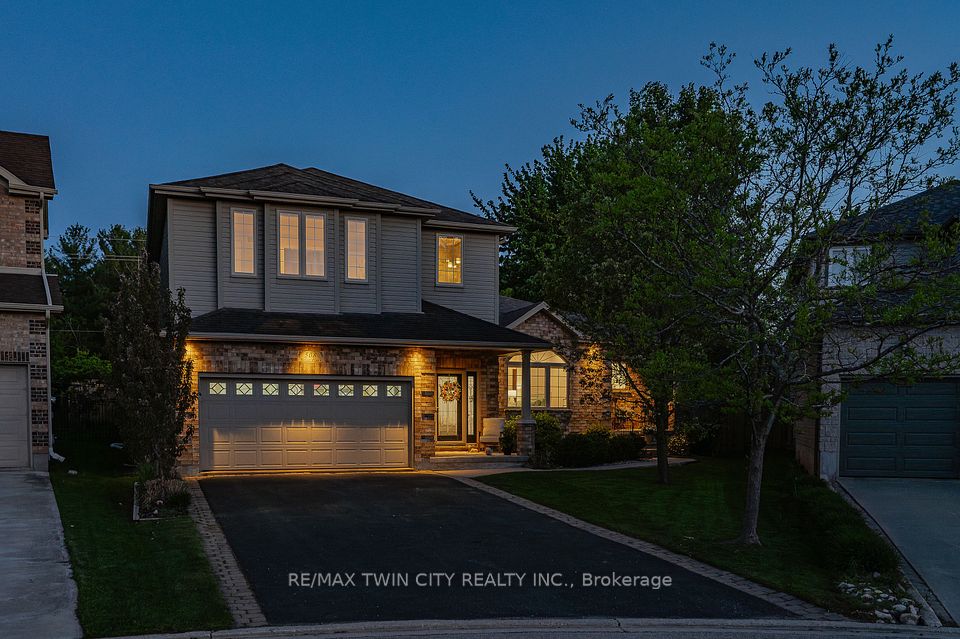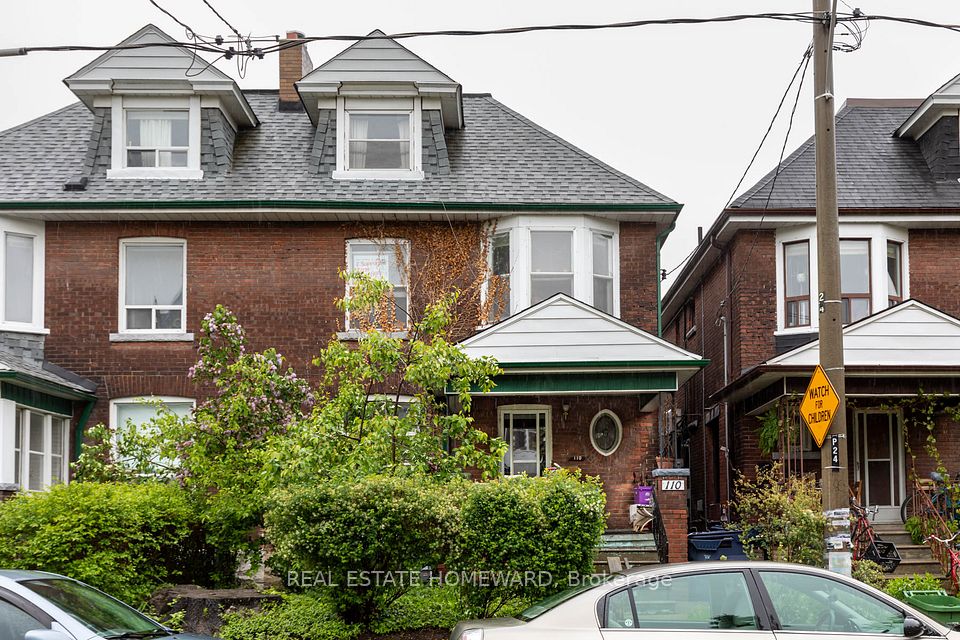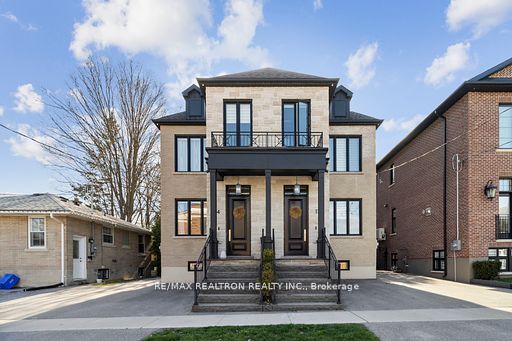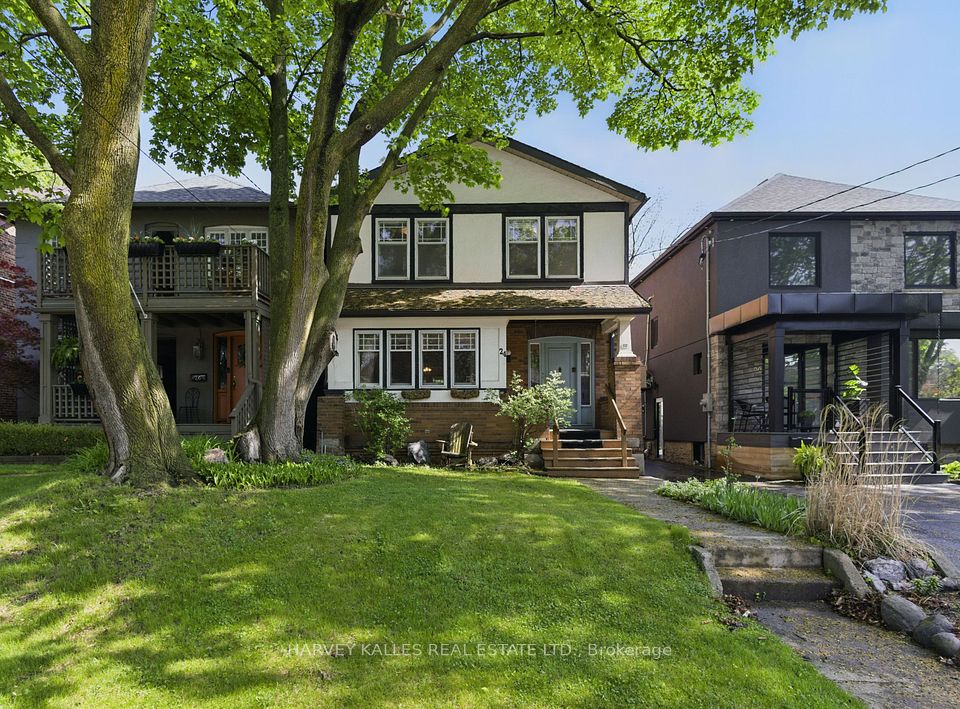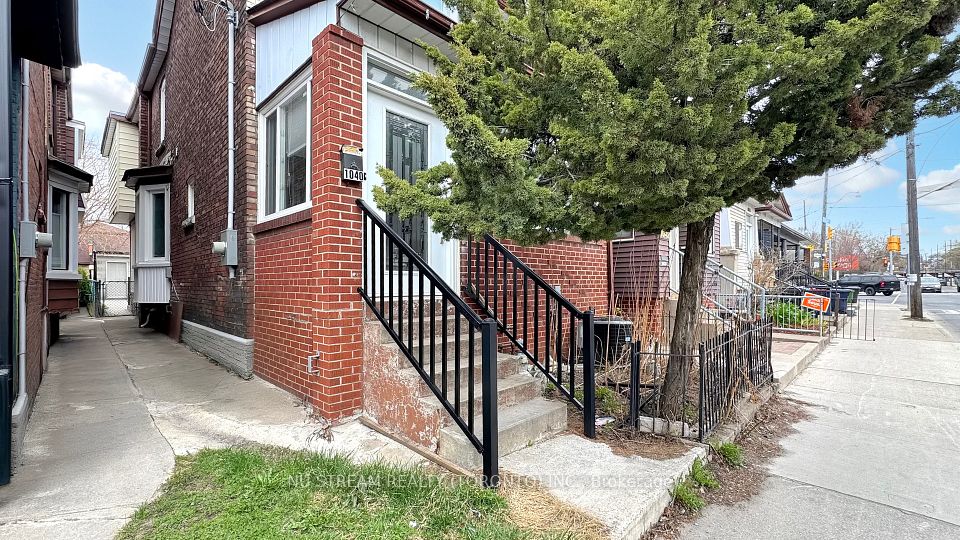
$1,998,000
223 Manning Avenue, Toronto C01, ON M6J 2K8
Price Comparison
Property Description
Property type
Duplex
Lot size
N/A
Style
2-Storey
Approx. Area
N/A
Room Information
| Room Type | Dimension (length x width) | Features | Level |
|---|---|---|---|
| Living Room | 4 x 3 m | Window, Hardwood Floor | Main |
| Dining Room | 4 x 2.7 m | Window, Hardwood Floor | Main |
| Kitchen | 3.7 x 3.43 m | Eat-in Kitchen, Large Window | Main |
| Bedroom | 4.42 x 3.23 m | Hardwood Floor, B/I Closet, Window | Second |
About 223 Manning Avenue
A Fully Renovated By A Professional Designer Legal Duplex In The High Demand And Trendy Trinity Bellwoods Area. An Example Of Timeless Sophistication And Functionality. Main Floor Offers Living & Dining Rm, Kitchen, Breakfast Area, Laundry & 2Pc Powder Rm. Second Floor W/3 Bedrooms & Full Washroom. Third Floor With Extra Bedroom W/5 Pc Ensuite. Hardwood Flooring Through Out The Unit, Modern Doors. Lots Of Pot Lights & Much More. Professionally Finished Walk Up Basement Offers Fully Separate Self Contained Unit W/ Kitchen, Dining & Living Area. Bedroom, 3 Pc Washroom & Laundry. This Home Has 2 Furnaces & 2 Air Conditioners, Separate Meters For Rental Purposes. Live Upstairs & Enjoy Rental Income From The Lower Level In The Epicentre Of A World-Class Neighbourhood.
Home Overview
Last updated
May 21
Virtual tour
None
Basement information
Separate Entrance, Apartment
Building size
--
Status
In-Active
Property sub type
Duplex
Maintenance fee
$N/A
Year built
2024
Additional Details
MORTGAGE INFO
ESTIMATED PAYMENT
Location
Some information about this property - Manning Avenue

Book a Showing
Find your dream home ✨
I agree to receive marketing and customer service calls and text messages from homepapa. Consent is not a condition of purchase. Msg/data rates may apply. Msg frequency varies. Reply STOP to unsubscribe. Privacy Policy & Terms of Service.






