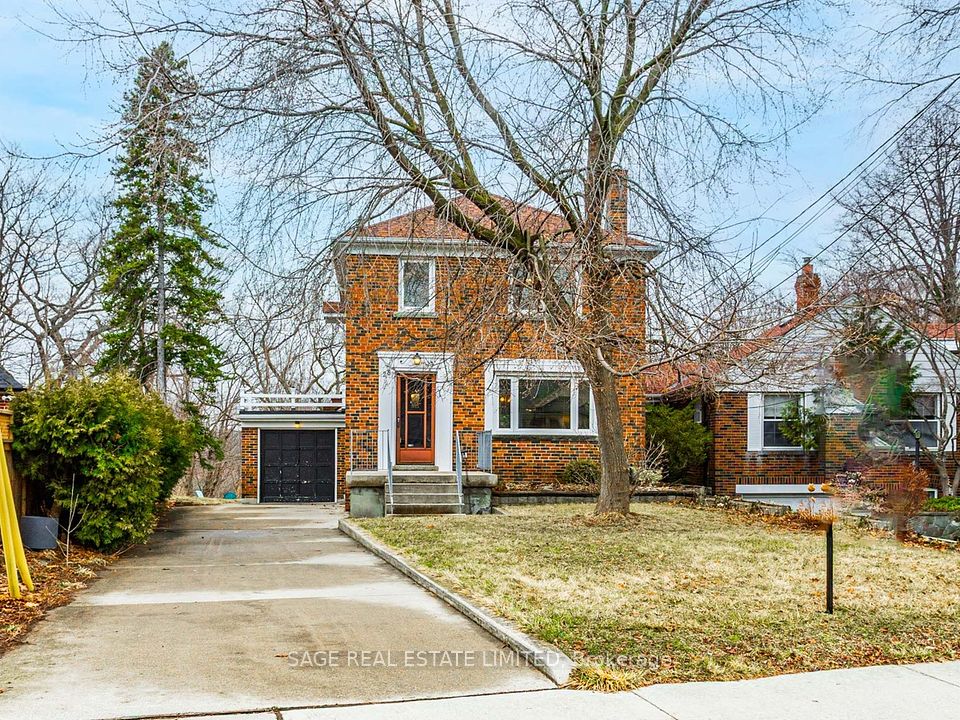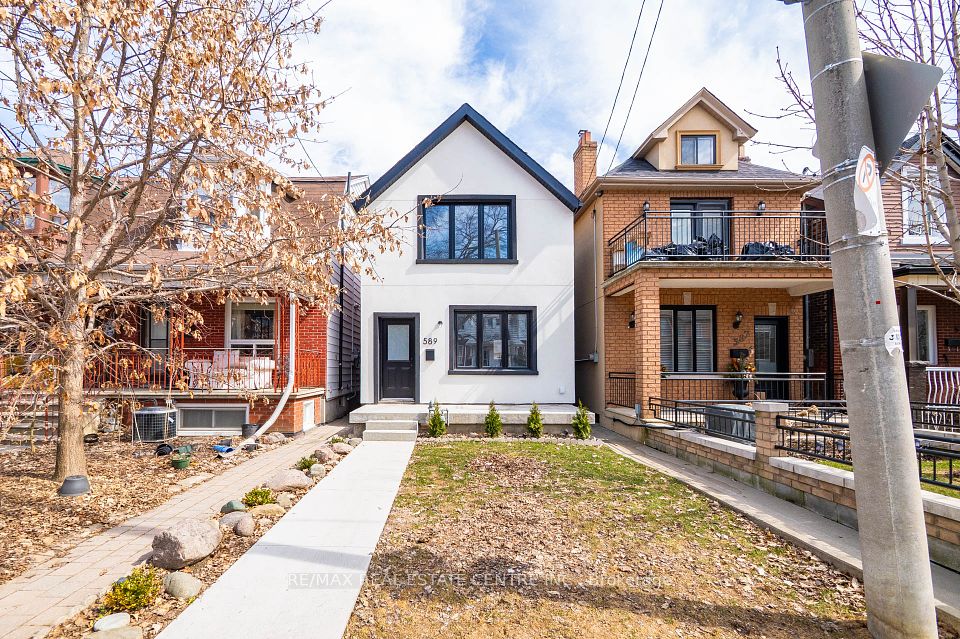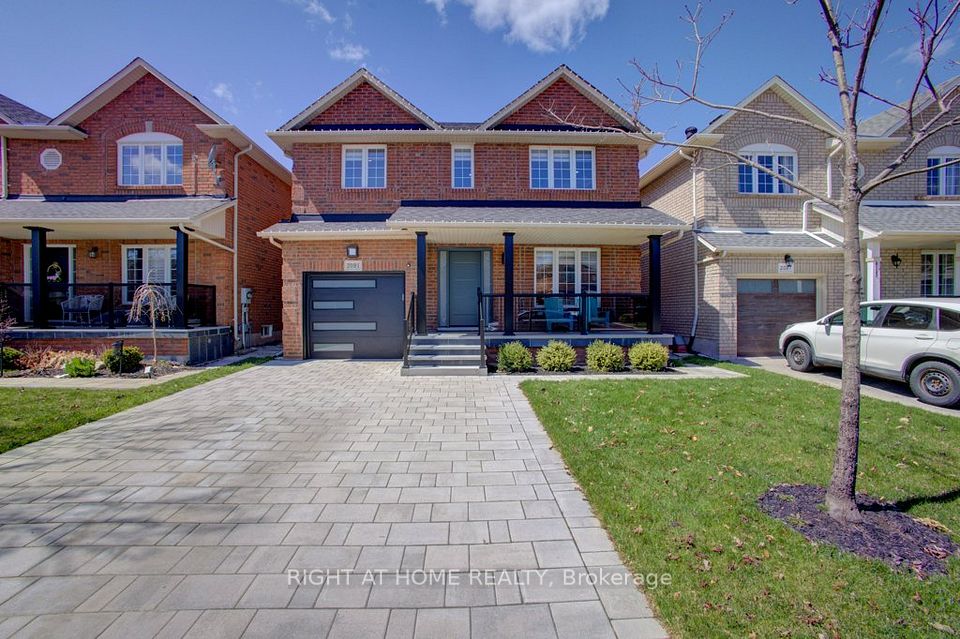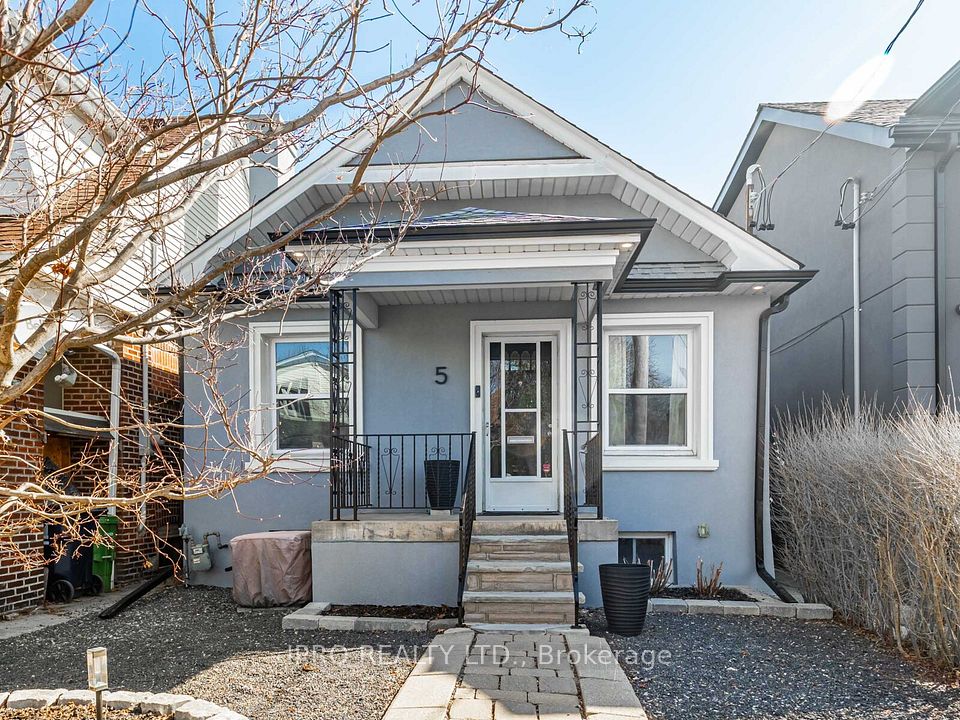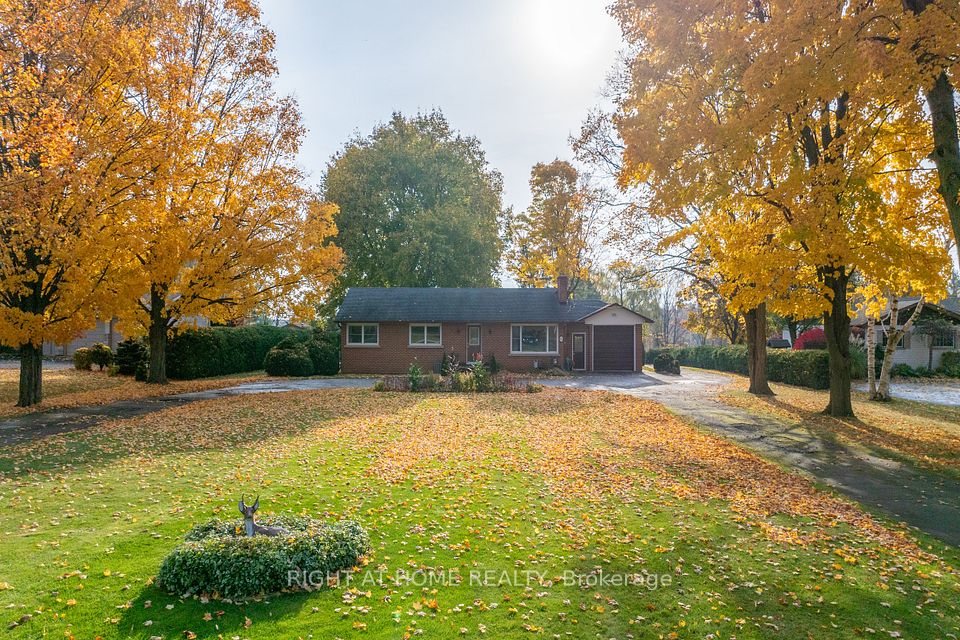$1,500,000
2231 Urwin Crescent, Oakville, ON L6L 2T3
Virtual Tours
Price Comparison
Property Description
Property type
Detached
Lot size
N/A
Style
Sidesplit 3
Approx. Area
N/A
Room Information
| Room Type | Dimension (length x width) | Features | Level |
|---|---|---|---|
| Living Room | 5.59 x 3.94 m | Hardwood Floor, Open Concept | Main |
| Dining Room | 2.72 x 2.97 m | Hardwood Floor, Open Concept | Main |
| Kitchen | 3.43 x 3.51 m | Updated, Stainless Steel Appl, Open Concept | Main |
| Primary Bedroom | 4.32 x 3.1 m | Broadloom, Overlooks Backyard, Closet | Second |
About 2231 Urwin Crescent
JUST MOVE IN! This renovated, 3-level side split is the perfect condo alternative for the downsizer or the young professionals just starting out. This home is located in West Oakville and sits on a 60ft lot on a quiet street. Close to GO Transit, Tennis Club & Community Centre, Hwy access, parks, schools, shopping, restaurants, and is less than 5 minutes from the lake. The main floor is open concept...perfect for entertaining! The 3 bedrooms on the 2nd level are well-sized, and the main bath is beautifully updated! The finished basement offers a nice family room retreat with a 4-piece bath, laundry room, and a huge crawl space for storage. The rear yard has lovely, landscaped gardens to escape the pressures of your day! Upgrades Include: Roof ('23), Furnace & CAC ('22), Patio & Landscaping ('23), Garage Door, Floor & Walls ('21), Garage is Electric Vehicle Ready. Don't miss this one!!
Home Overview
Last updated
5 days ago
Virtual tour
None
Basement information
Finished
Building size
--
Status
In-Active
Property sub type
Detached
Maintenance fee
$N/A
Year built
2024
Additional Details
MORTGAGE INFO
ESTIMATED PAYMENT
Location
Some information about this property - Urwin Crescent

Book a Showing
Find your dream home ✨
I agree to receive marketing and customer service calls and text messages from homepapa. Consent is not a condition of purchase. Msg/data rates may apply. Msg frequency varies. Reply STOP to unsubscribe. Privacy Policy & Terms of Service.







