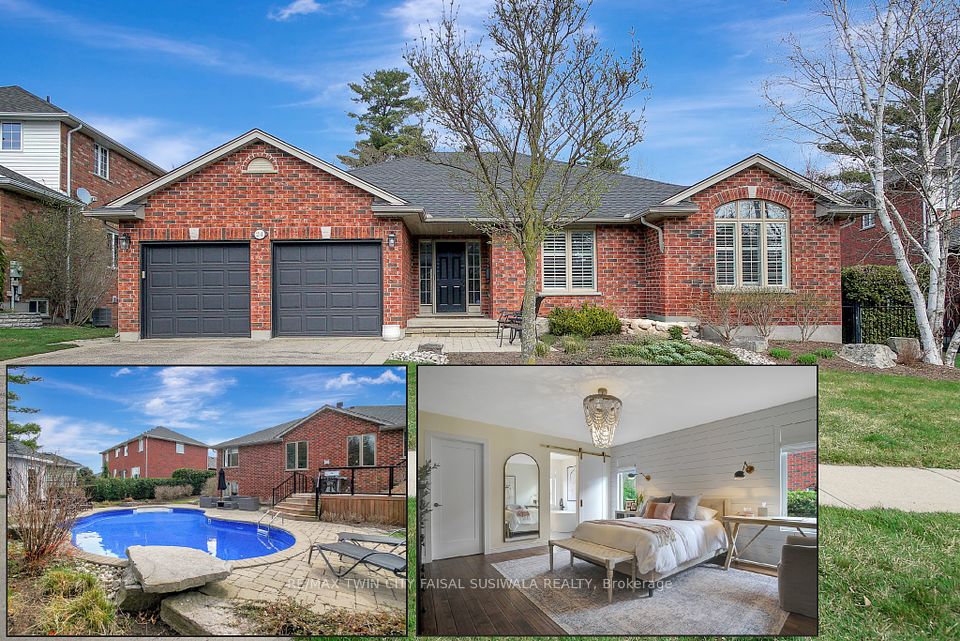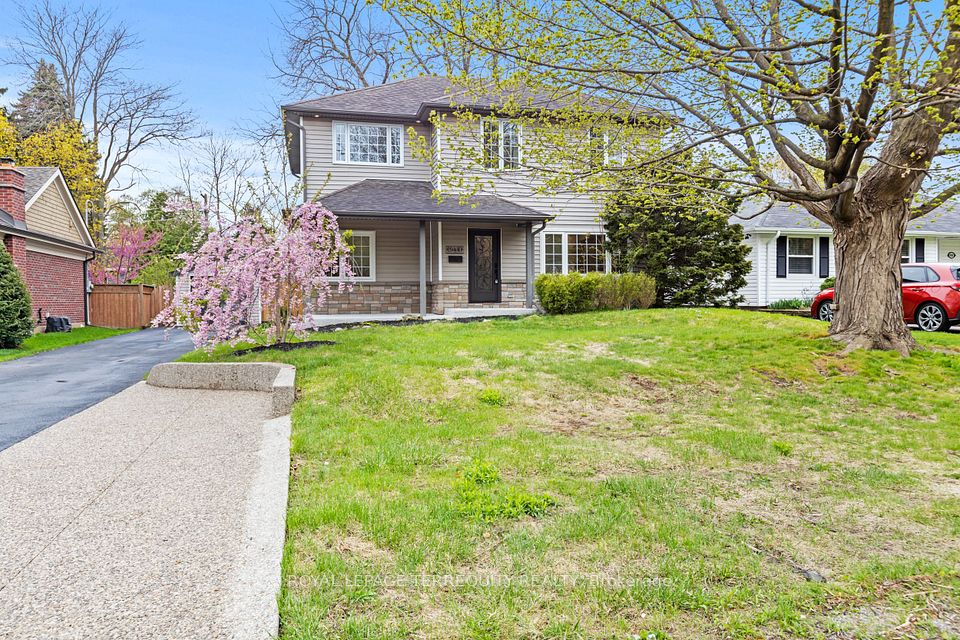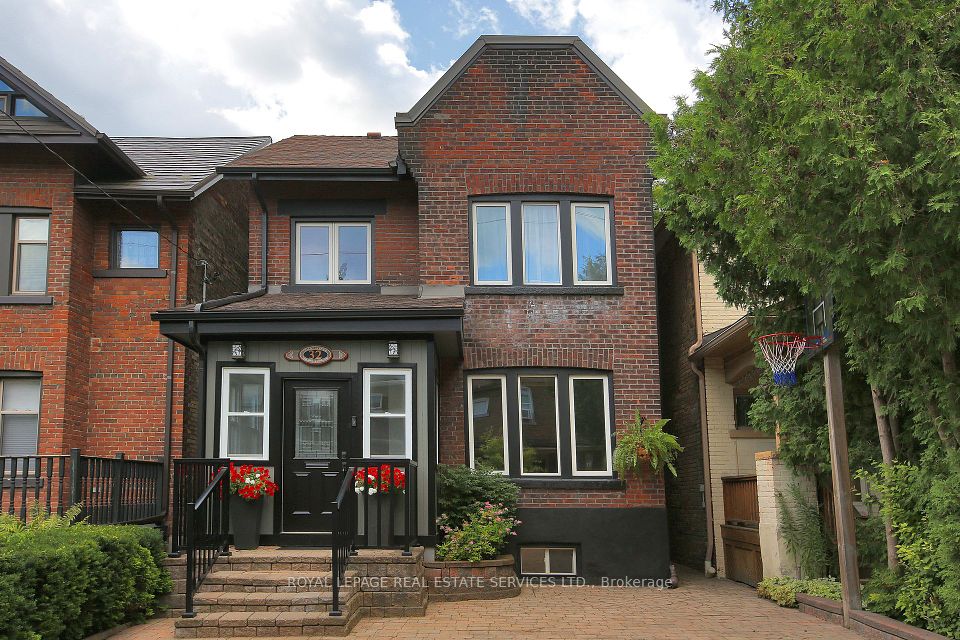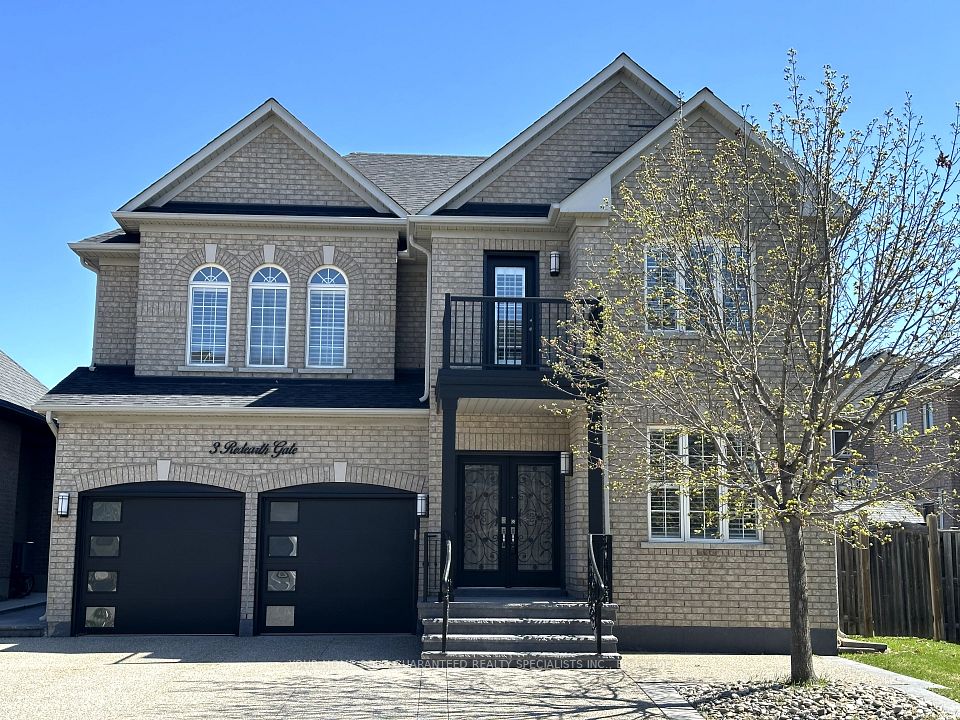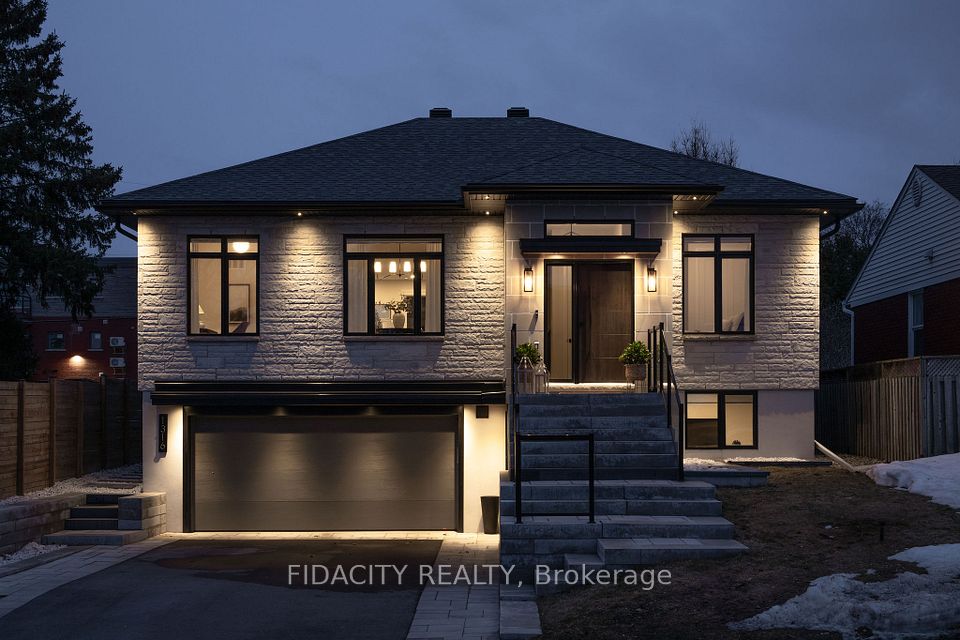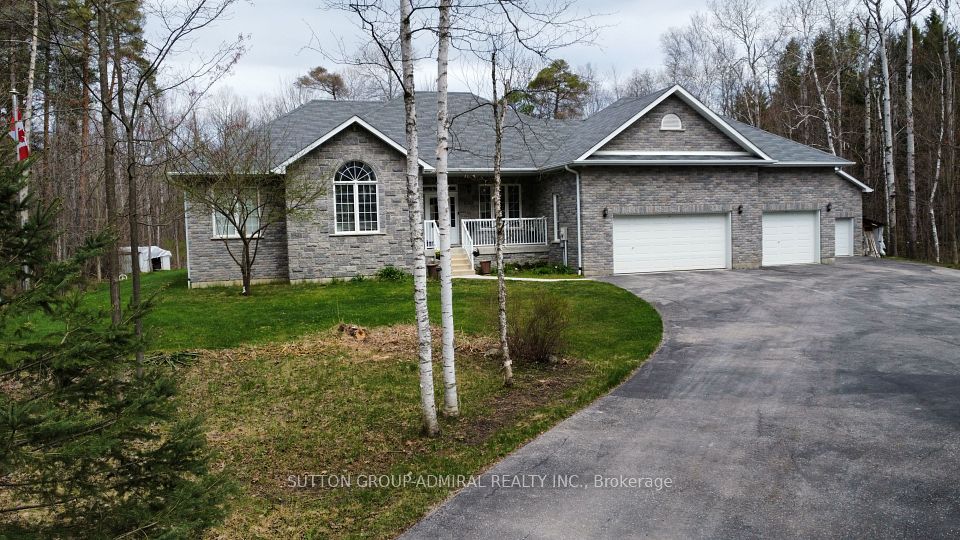$1,855,000
2239 Devonshire Crescent, Oakville, ON L6M 4T5
Price Comparison
Property Description
Property type
Detached
Lot size
N/A
Style
2-Storey
Approx. Area
N/A
Room Information
| Room Type | Dimension (length x width) | Features | Level |
|---|---|---|---|
| Family Room | 4.57 x 5.18 m | Gas Fireplace, Coffered Ceiling(s), Hardwood Floor | Main |
| Kitchen | 4.05 x 3.96 m | Stainless Steel Appl, Granite Counters, Breakfast Bar | Main |
| Breakfast | 4.72 x 3.7 m | B/I Desk, W/O To Yard, Crown Moulding | Main |
| Living Room | 4.27 x 3.35 m | Hardwood Floor, Overlooks Frontyard, Crown Moulding | Main |
About 2239 Devonshire Crescent
This stunning ballantry-built home offers 3431 sq ft of luxury living plus a fully finished basement. Walk into elegance with hardwood floors, crown mouldings, and California shutters throughout. Open-concept kitchen featuring granite countertops, a central island, and high-end finishes. The home boasts 4 spacious bedrooms, including a media loft, and 3 full bathrooms upstairs. Located in a family-friendly neighborhood, it's within walking distance to top-rated schools, community parks, and scenic trails. Just minutes from QEW, the GO Station, and hospital.
Home Overview
Last updated
Apr 10
Virtual tour
None
Basement information
Finished
Building size
--
Status
In-Active
Property sub type
Detached
Maintenance fee
$N/A
Year built
--
Additional Details
MORTGAGE INFO
ESTIMATED PAYMENT
Location
Some information about this property - Devonshire Crescent

Book a Showing
Find your dream home ✨
I agree to receive marketing and customer service calls and text messages from homepapa. Consent is not a condition of purchase. Msg/data rates may apply. Msg frequency varies. Reply STOP to unsubscribe. Privacy Policy & Terms of Service.







