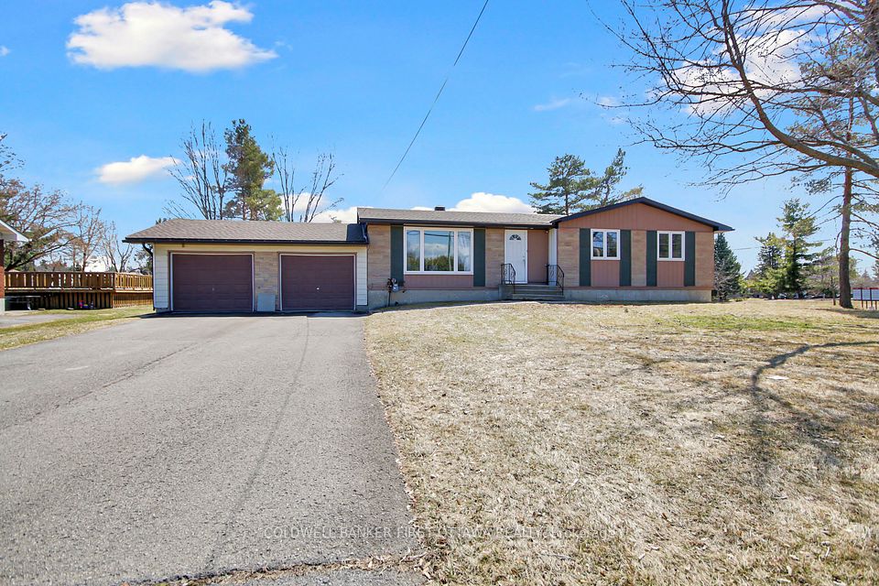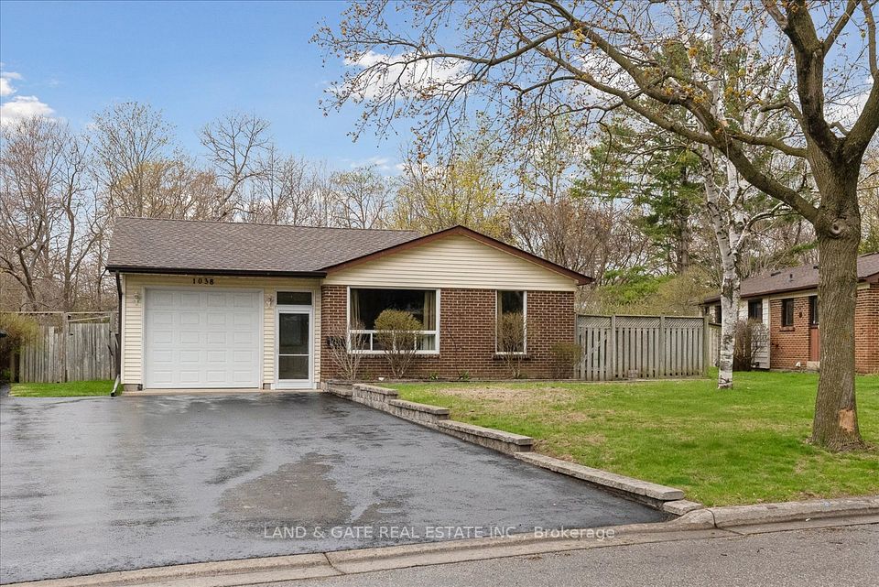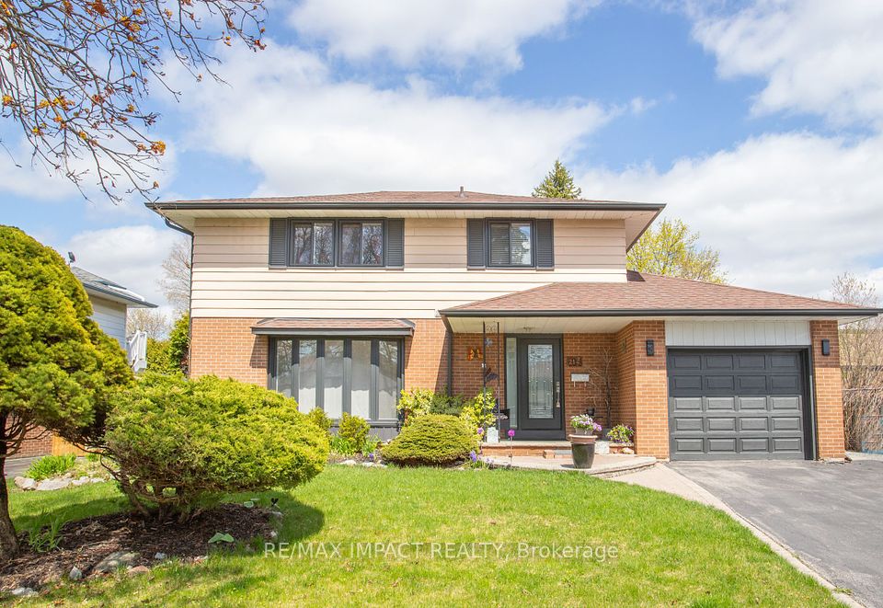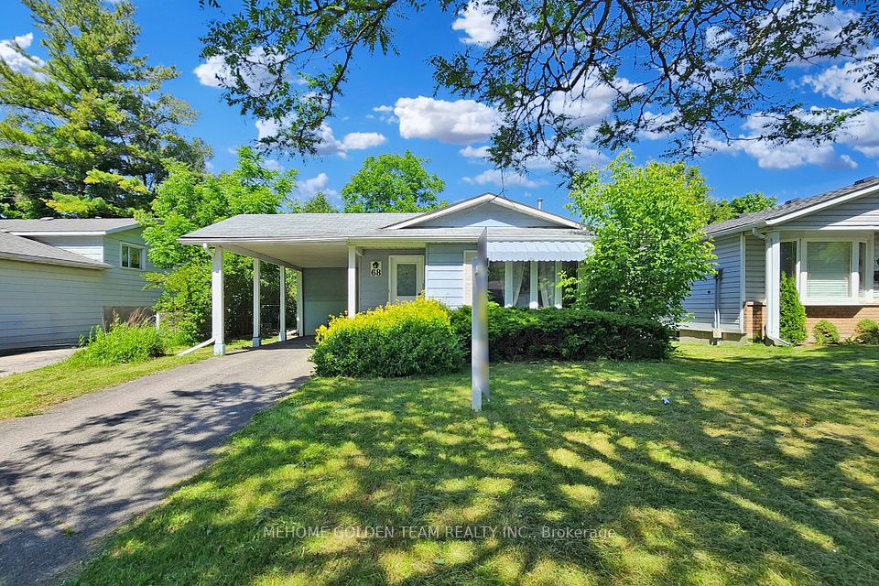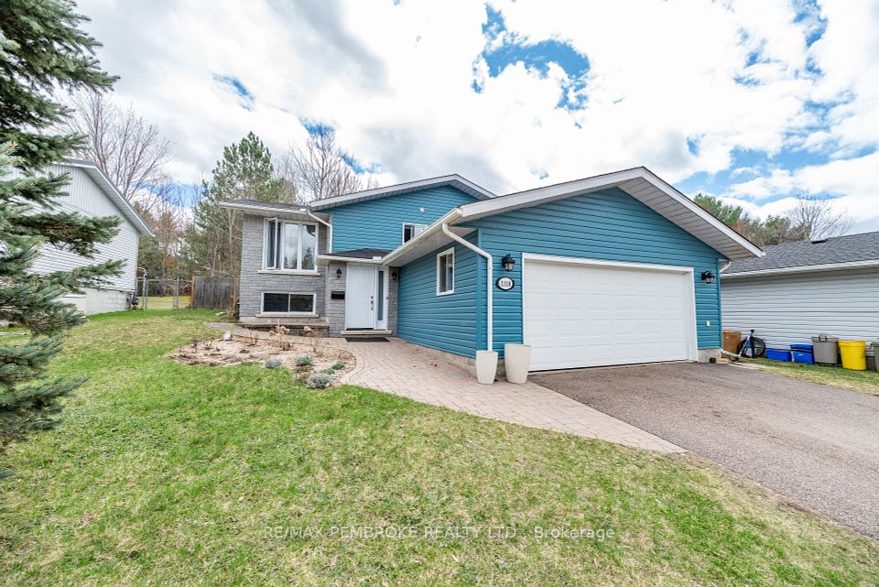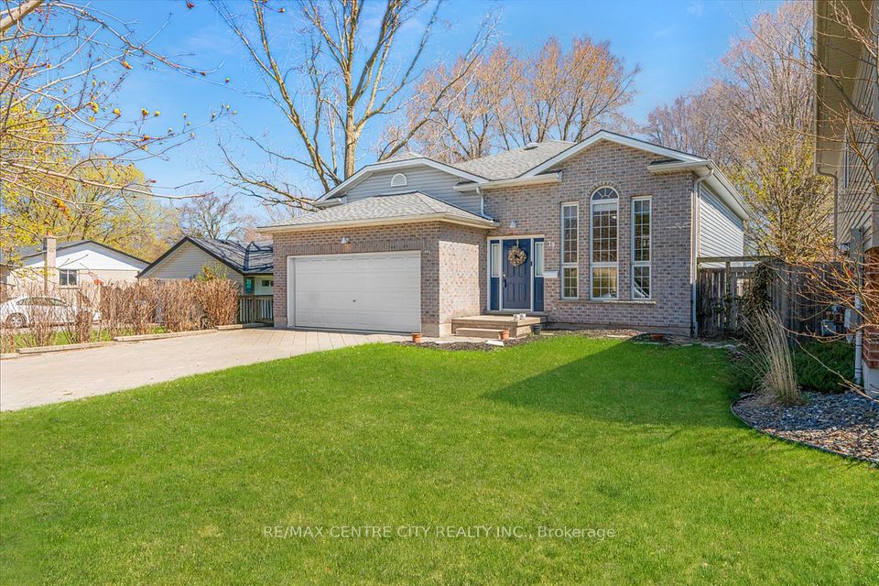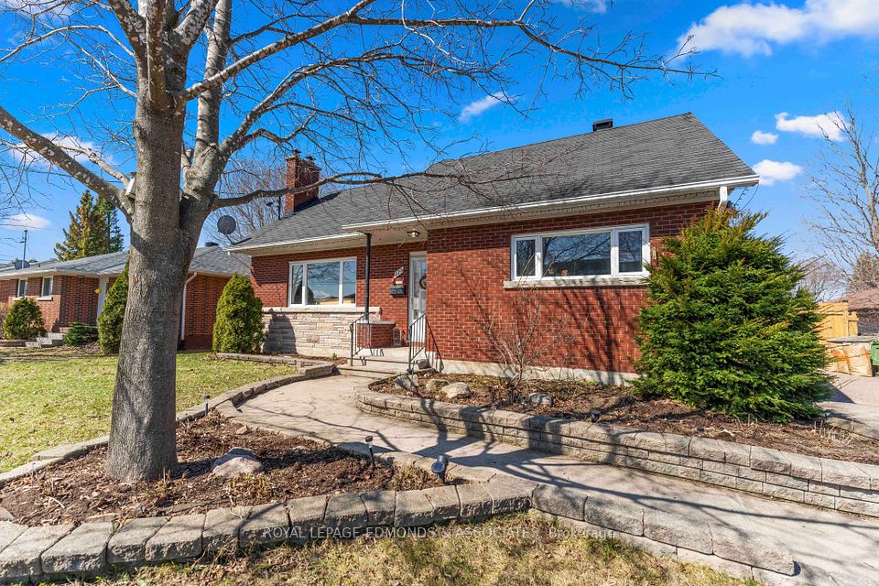$864,900
224 Arden Drive, Oshawa, ON L1G 1X5
Price Comparison
Property Description
Property type
Detached
Lot size
N/A
Style
Sidesplit
Approx. Area
N/A
Room Information
| Room Type | Dimension (length x width) | Features | Level |
|---|---|---|---|
| Family Room | 4.94 x 3 m | Hardwood Floor, Open Concept, Bay Window | Ground |
| Dining Room | 3 x 2.9 m | Hardwood Floor, Walk-Out, Overlooks Family | Ground |
| Kitchen | 4.07 x 3.08 m | Hardwood Floor, Pot Lights, Open Concept | Ground |
| Primary Bedroom | 3.88 x 3.46 m | Hardwood Floor, W/O To Sunroom | Upper |
About 224 Arden Drive
Updated Sidesplit in beautiful mature neighbourhood. Loads of space and privacy on this lovely corner lot with 4 car parking PLUS seperate 1 car parking pad and swing gate for additional car/toys! Open concept main floor with hardwood throughout and Bay window for loads of natural light! Primary bedroom features a walkout to private sunroom (once house a hottub), additional bedrooms are a great size! Renovated main bath with double sink and jet tub! Lower level offers a 1 bdrm inlaw suite with private entrance and laundry (constructed to be easily converted back to be part of main house) offers flexibility for multi-generational living. Loads of extra storage in the crawl space. Upgraded elec panel
Home Overview
Last updated
2 days ago
Virtual tour
None
Basement information
Finished with Walk-Out, Crawl Space
Building size
--
Status
In-Active
Property sub type
Detached
Maintenance fee
$N/A
Year built
2024
Additional Details
MORTGAGE INFO
ESTIMATED PAYMENT
Location
Some information about this property - Arden Drive

Book a Showing
Find your dream home ✨
I agree to receive marketing and customer service calls and text messages from homepapa. Consent is not a condition of purchase. Msg/data rates may apply. Msg frequency varies. Reply STOP to unsubscribe. Privacy Policy & Terms of Service.







