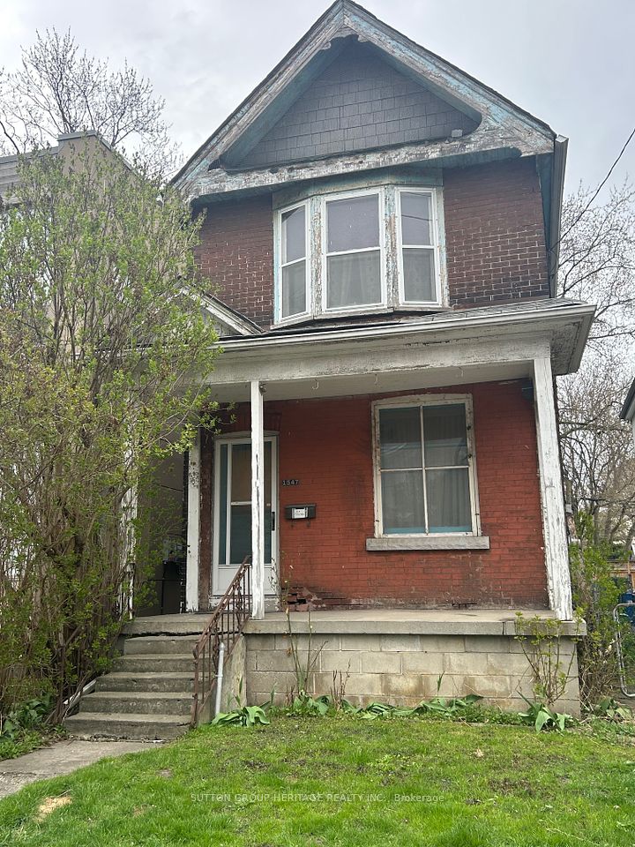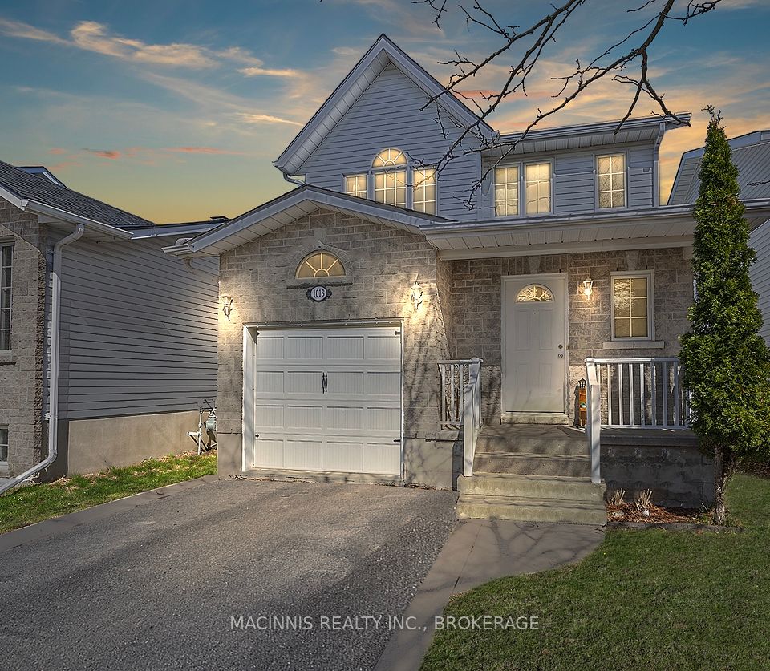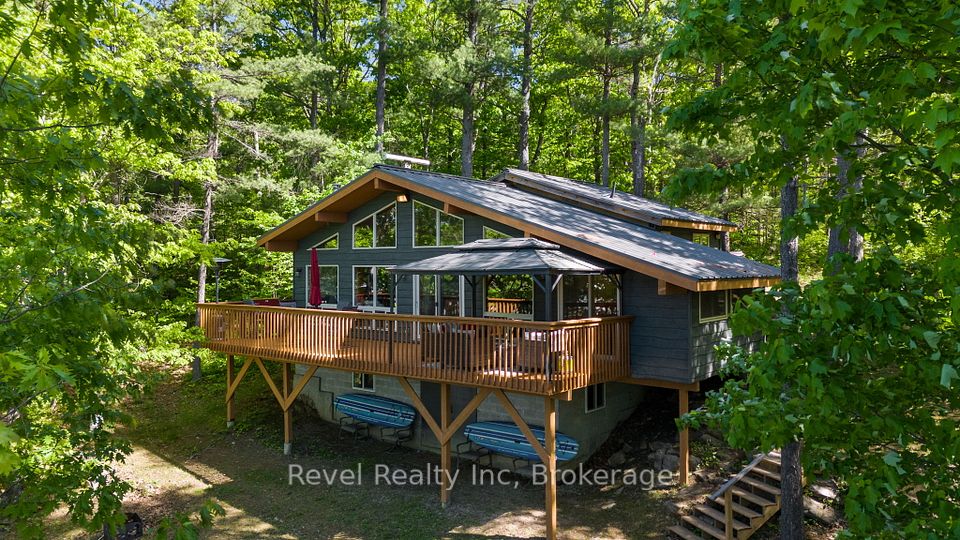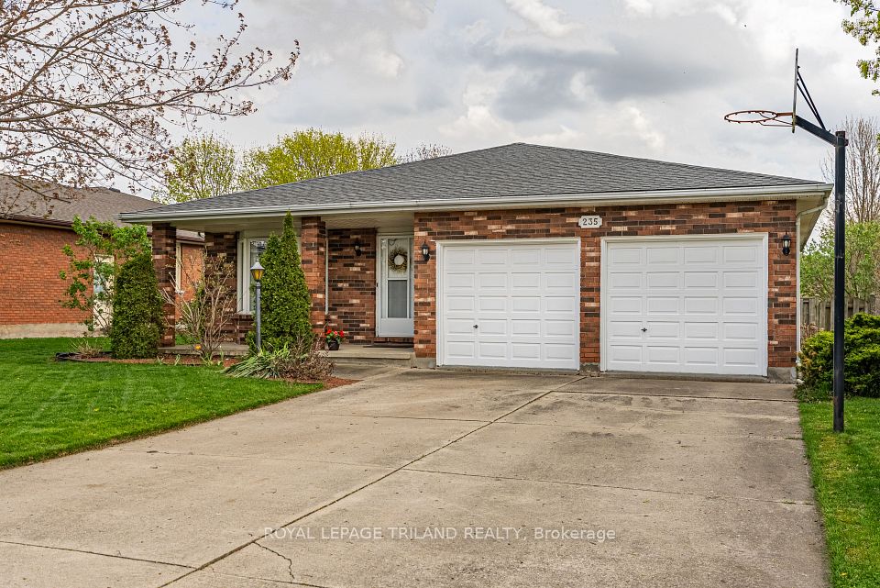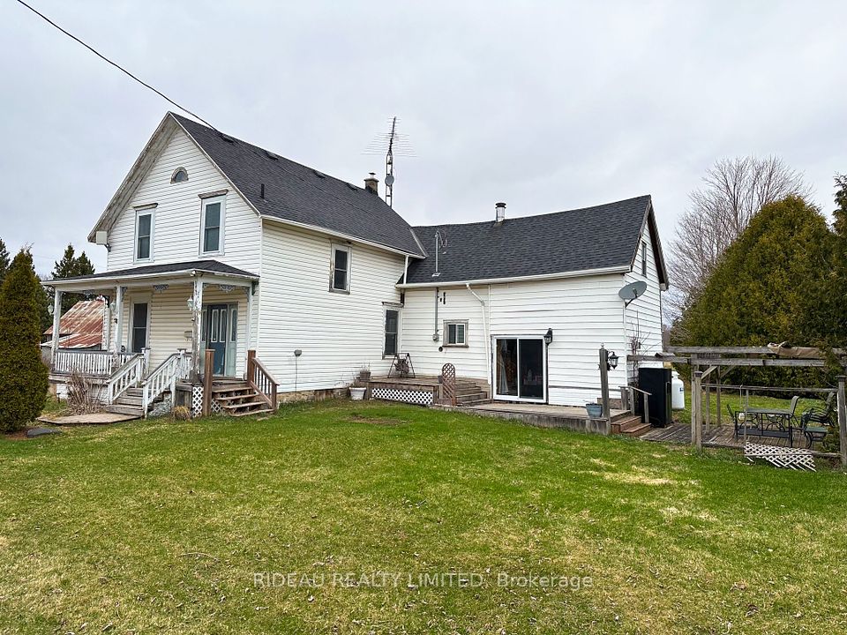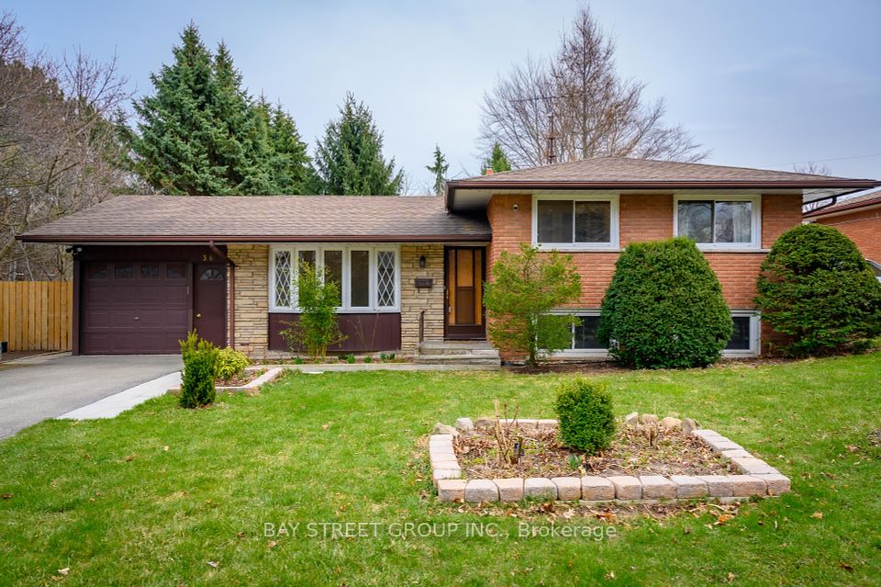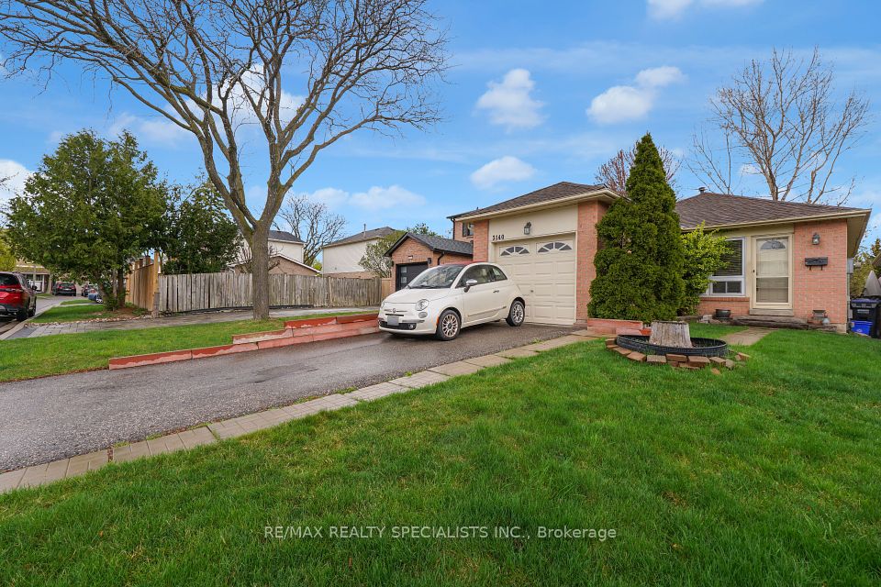$749,900
224 Bowman Drive, Middlesex Centre, ON N0M 2A0
Virtual Tours
Price Comparison
Property Description
Property type
Detached
Lot size
N/A
Style
2-Storey
Approx. Area
N/A
About 224 Bowman Drive
Richfield Custom Homes presents the Leeds model! This beautiful to-be-built home has 1,687 sqft of amazing living space, featuring engineered hardwood throughout the main floor and stone countertops in the kitchen and upper bathrooms. The main floor includes 9 foot ceilings, a luxury kitchen with a walk-in pantry and a spacious dinette and living room. Plenty of room for the whole family! Our second story showcases a beautiful primary bedroom with a walk-in closet and ensuite bathroom. Upstairs you will also find two additional bedrooms as well as a second floor laundry room. Virtual tour is of a previous spec home and may show some upgrades not included in the base pricing.
Home Overview
Last updated
Feb 21
Virtual tour
None
Basement information
Unfinished
Building size
--
Status
In-Active
Property sub type
Detached
Maintenance fee
$N/A
Year built
--
Additional Details
MORTGAGE INFO
ESTIMATED PAYMENT
Location
Some information about this property - Bowman Drive

Book a Showing
Find your dream home ✨
I agree to receive marketing and customer service calls and text messages from homepapa. Consent is not a condition of purchase. Msg/data rates may apply. Msg frequency varies. Reply STOP to unsubscribe. Privacy Policy & Terms of Service.




