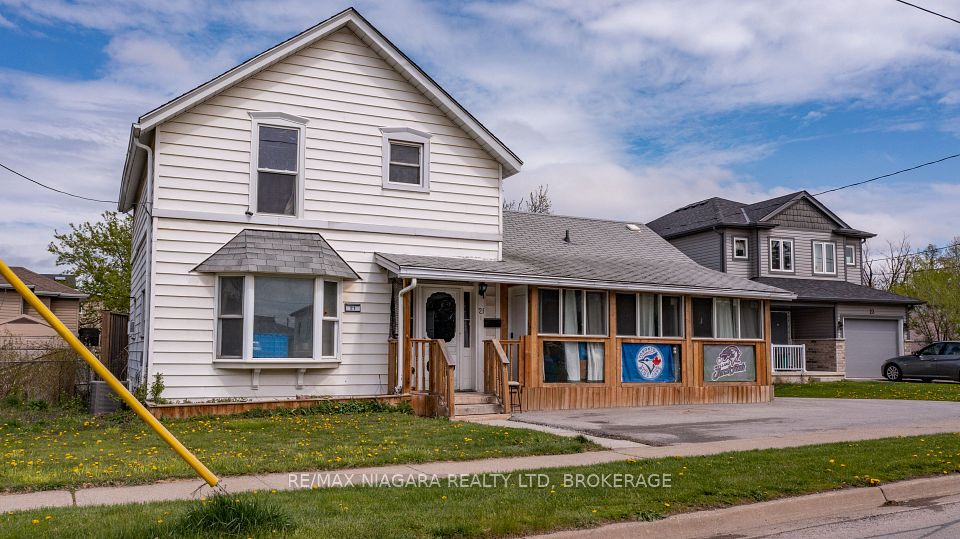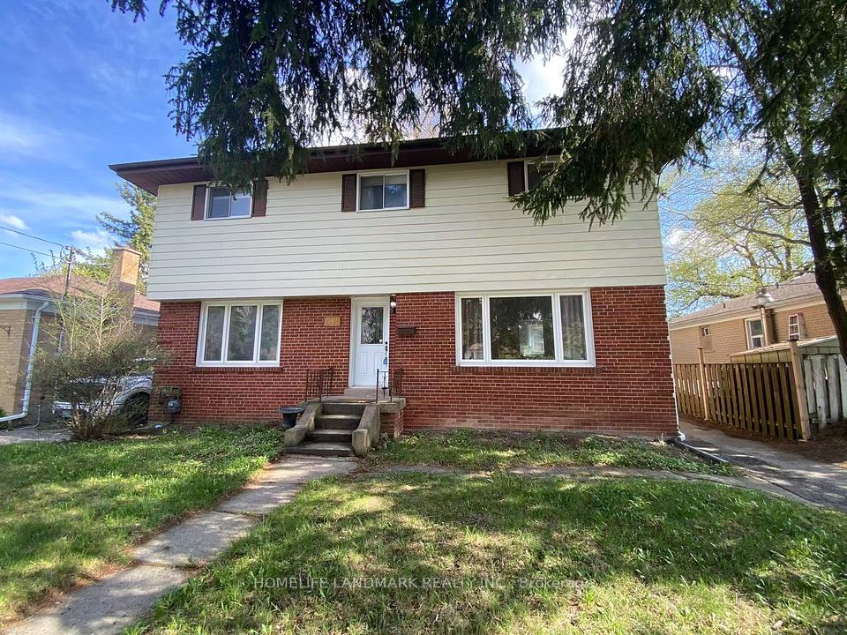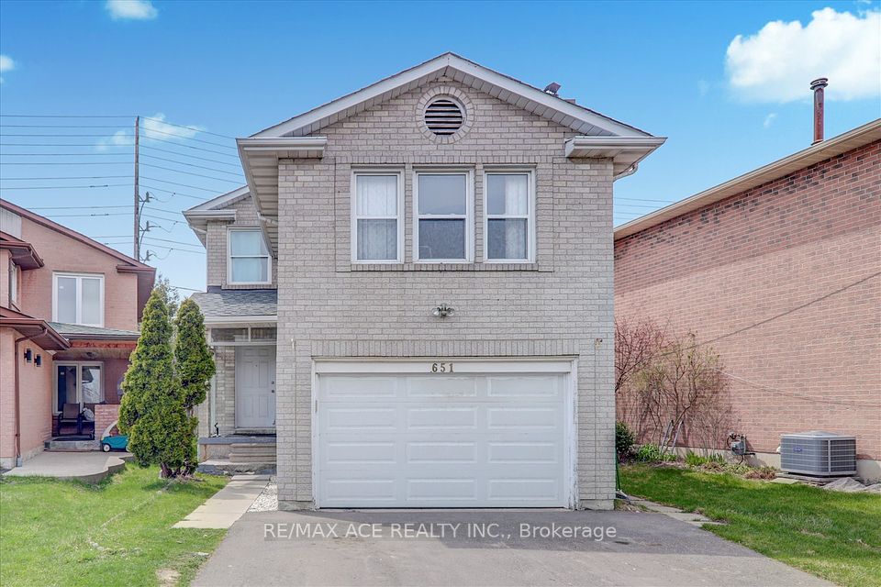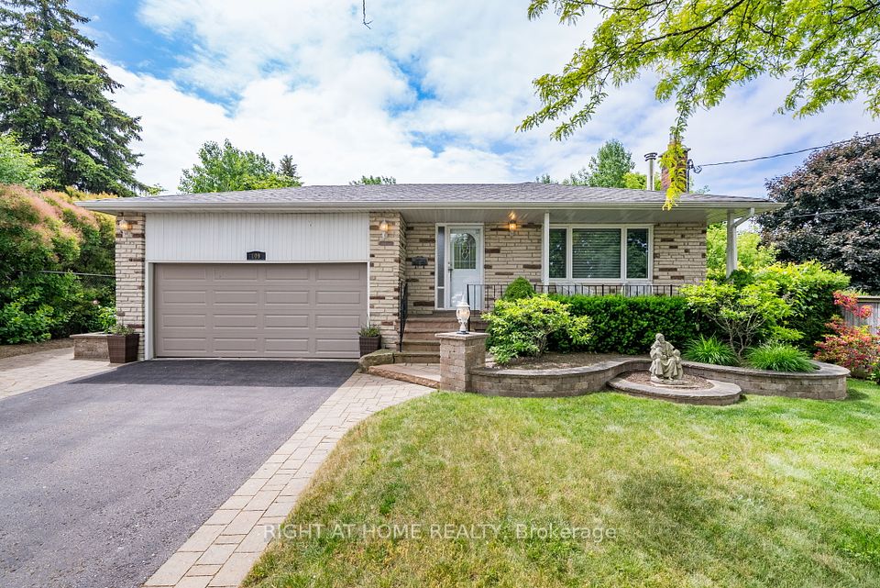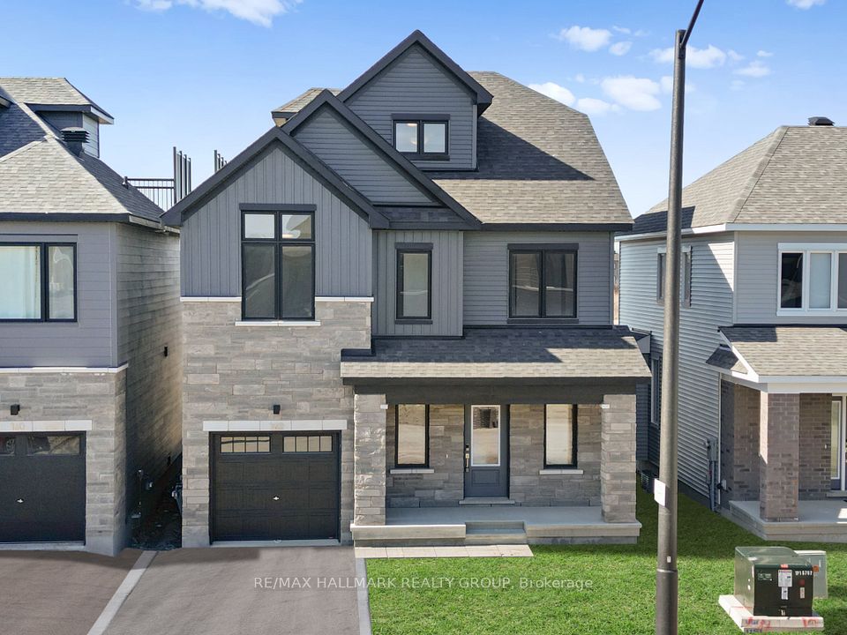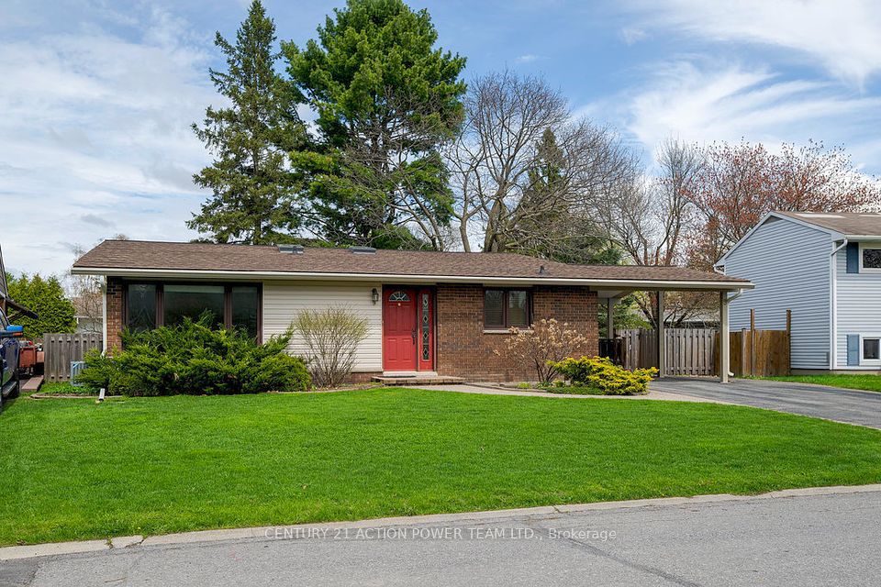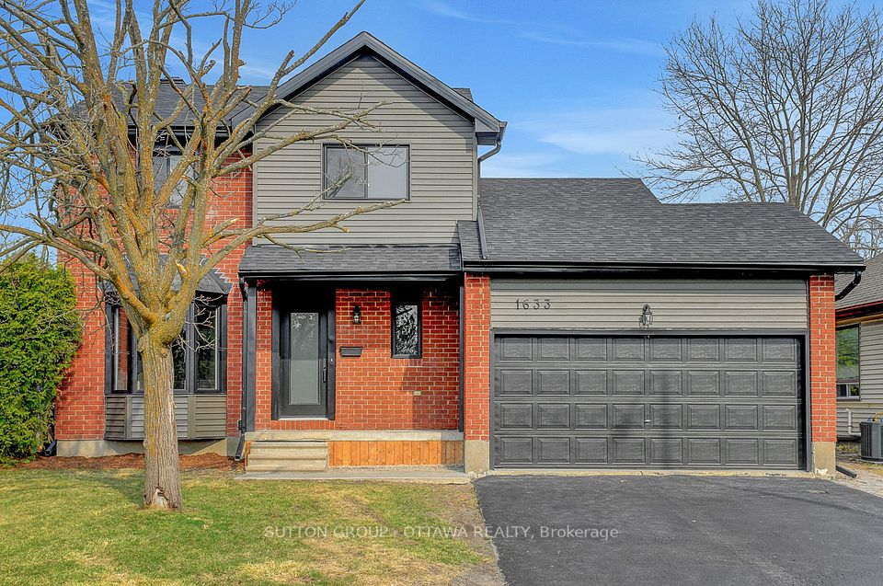$789,900
2241 Winlord Place, Oshawa, ON L1L 0B7
Virtual Tours
Price Comparison
Property Description
Property type
Detached
Lot size
N/A
Style
2-Storey
Approx. Area
N/A
Room Information
| Room Type | Dimension (length x width) | Features | Level |
|---|---|---|---|
| Great Room | 4.04 x 4.09 m | Vinyl Floor, Oak Banister, Overlooks Frontyard | Main |
| Kitchen | N/A | Ceramic Floor, Backsplash, Breakfast Bar | Main |
| Breakfast | 2.94 x 2.74 m | Ceramic Floor, Overlooks Backyard, Sliding Doors | Main |
| Family Room | 3.66 x 3.96 m | Vinyl Floor, Open Concept, Overlooks Backyard | Main |
About 2241 Winlord Place
Property Description: This thoughtfully designed 1,827 sq. ft. detached home in the prestigious Windfields Farms community offers spacious and versatile living, ideal for investors or large families. The open-concept main level features a kitchen with a breakfast area, a spacious family room, and large windows that fill the space with natural light. A walk-out from the main level leads to a deck and an above-ground pool. The upper level includes four generously sized bedrooms and a 4-piece main bathroom. The primary bedroom boasts a walk-in closet, a 4-piece ensuite, and large windows for ample natural light. The finished basement, with in-law suite potential, adds flexibility to suit various lifestyles. Location & Amenities: Located in the high-demand Windfield's community, this home is minutes from Ontario Tech University, Durham College, Highway 407, parks, and the RioCan Plaza, which offers restaurants, FreshCo, Costco, and more. Families will appreciate the proximity to schools, making it easy to walk kids to class. This exceptional Tribute-built home combines style, comfort, and convenience, offering an unparalleled lifestyle in one of Oshawa's most sought-after neighborhoods. Don't miss this opportunity. Property Highlights: 2022: New roof installed.2023: New furnace and luxury vinyl flooring on main floor.2024: Main floor powder room renovated with a new vanity
Home Overview
Last updated
3 days ago
Virtual tour
None
Basement information
Finished, Apartment
Building size
--
Status
In-Active
Property sub type
Detached
Maintenance fee
$N/A
Year built
2024
Additional Details
MORTGAGE INFO
ESTIMATED PAYMENT
Location
Some information about this property - Winlord Place

Book a Showing
Find your dream home ✨
I agree to receive marketing and customer service calls and text messages from homepapa. Consent is not a condition of purchase. Msg/data rates may apply. Msg frequency varies. Reply STOP to unsubscribe. Privacy Policy & Terms of Service.







