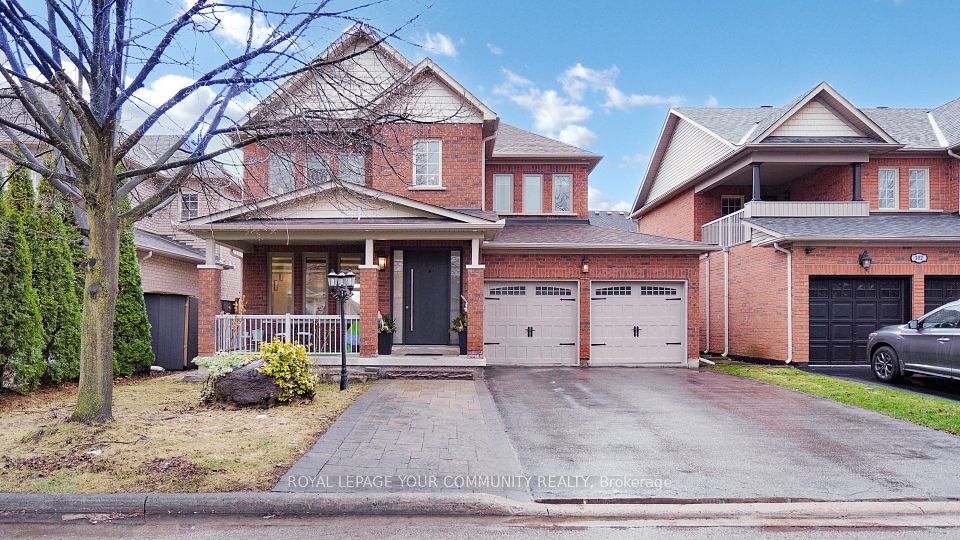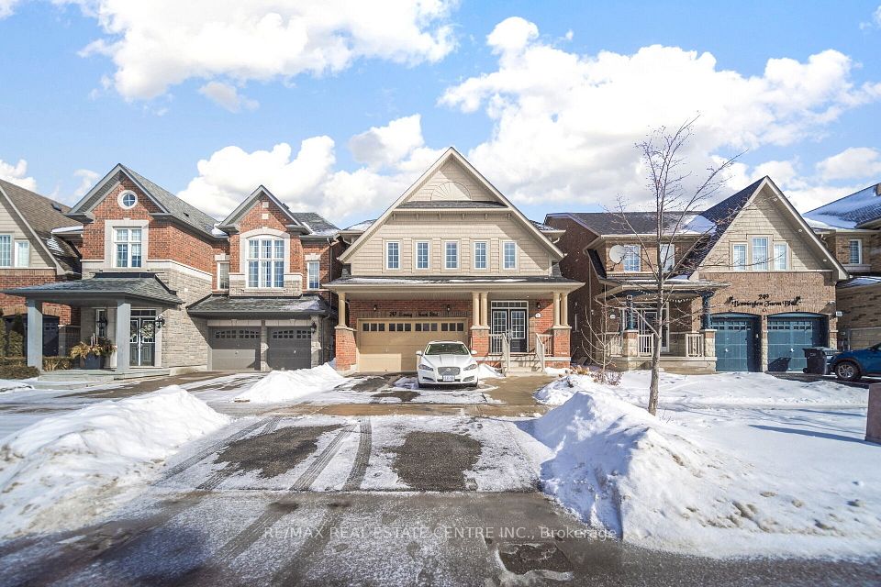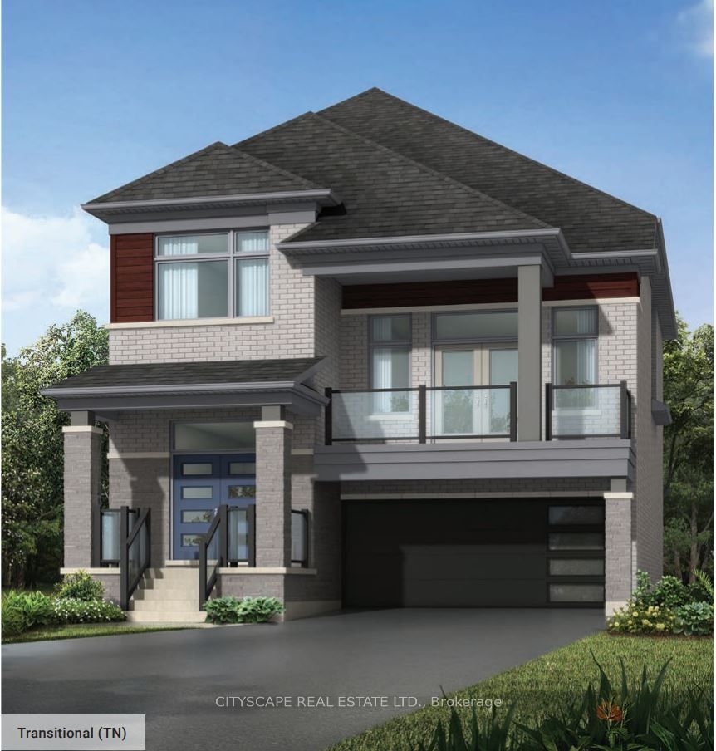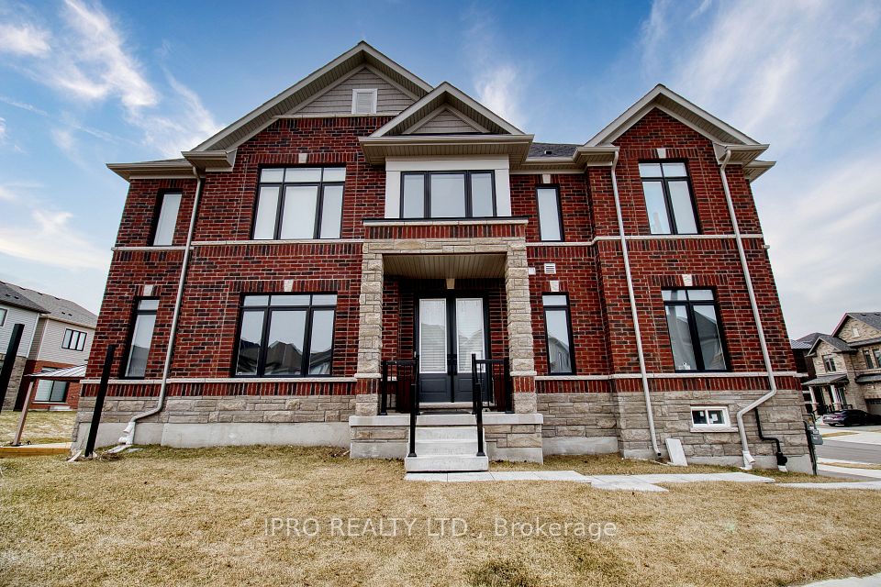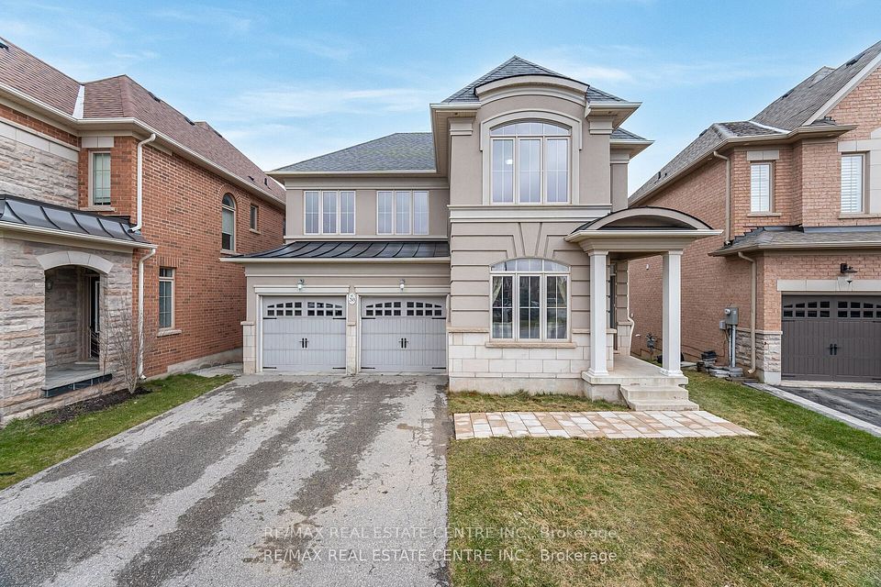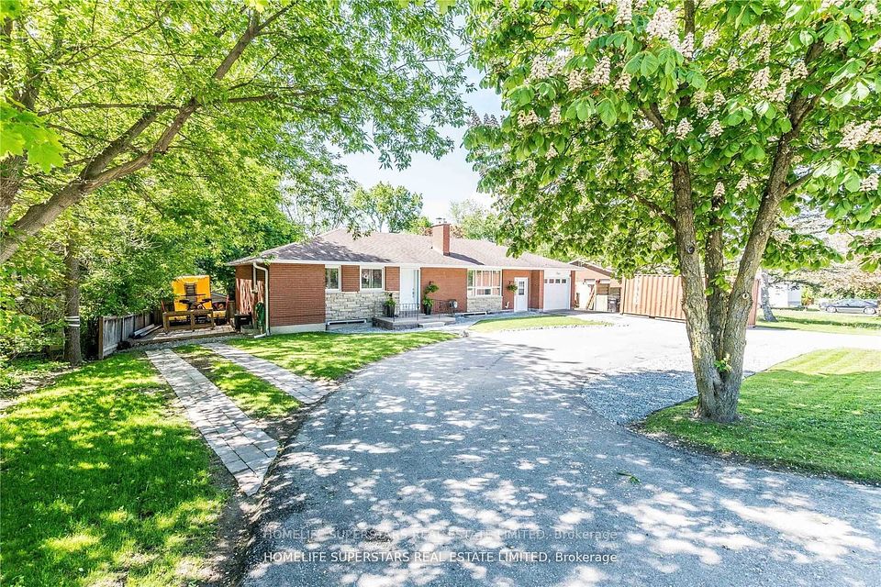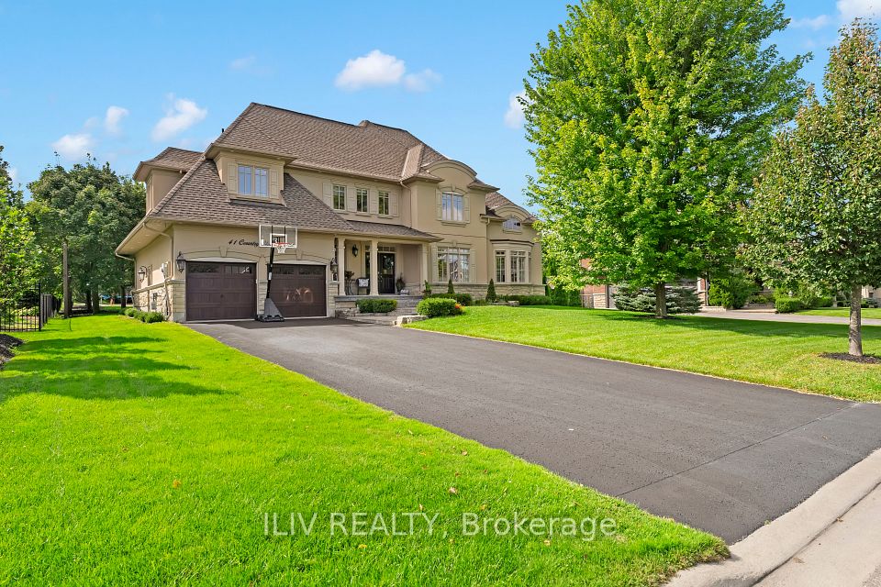$1,549,000
2243 Vista Oak Road, Oakville, ON L6M 3L8
Virtual Tours
Price Comparison
Property Description
Property type
Detached
Lot size
< .50 acres
Style
2-Storey
Approx. Area
N/A
Room Information
| Room Type | Dimension (length x width) | Features | Level |
|---|---|---|---|
| Living Room | 4.11 x 3.15 m | Hardwood Floor, Crown Moulding | Main |
| Dining Room | 3.58 x 2.97 m | Hardwood Floor, Crown Moulding | Main |
| Kitchen | 3.33 x 2.79 m | N/A | Main |
| Breakfast | 3.2 x 2.79 m | Walk-Out | Main |
About 2243 Vista Oak Road
Positioned in the heart of the West Oak Trails community, this beautiful 4-bedroom family home offers thoughtfully designed living space, surrounded by the tranquil woodlands and scenic trails of Sixteen Mile Creek. Enhanced by mature trees and lush gardens, the eye-catching front yard adds to the curb appeal, and an expansive & extensively landscaped backyard with two level flagstone patio, Owen Sound BBQ, island with granite & b/i gas & charcoal BBQ's, shaded with a canopy of towering trees, provides a private, idyllic retreat for outdoor entertaining and serene relaxation. Also, a roughed in fire pit. Inside, the spacious bright foyer impresses with a natural finished oak staircase as the focal point. The living and dining rooms, with upgraded hardwood floors, crown mouldings, and large windows with California shutters, offer an inviting space for formal entertaining. Gather in the spacious family room, featuring a gas fireplace, hardwood flooring, and oversized windows with California shutters, perfect for creating cherished moments with loved ones. Prepare culinary delights in the white kitchen and serve family meals in the sunlit breakfast room with California shutters and garden doors to the generous private deck. Upstairs, four generously sized bedrooms include a luxurious primary suite with two walk-in closets and a spa-inspired 5-piece ensuite boasting heated floors, a freestanding soaker tub and a frameless glass shower. New furnace, approximately 7-8 yrs. New windows, custom larger front door, french patio doors & Eaves troughs approximately 7-8 yrs. Ideally located minutes from great schools, parks, shopping, restaurants, Glen Abbey Golf Club, and major highways, this wonderful home offers the perfect blend of natural beauty, modern convenience, and upscale living in one of Oakvilles most desirable neighbourhoods.
Home Overview
Last updated
4 days ago
Virtual tour
None
Basement information
Unfinished, Full
Building size
--
Status
In-Active
Property sub type
Detached
Maintenance fee
$N/A
Year built
2025
Additional Details
MORTGAGE INFO
ESTIMATED PAYMENT
Location
Some information about this property - Vista Oak Road

Book a Showing
Find your dream home ✨
I agree to receive marketing and customer service calls and text messages from homepapa. Consent is not a condition of purchase. Msg/data rates may apply. Msg frequency varies. Reply STOP to unsubscribe. Privacy Policy & Terms of Service.







