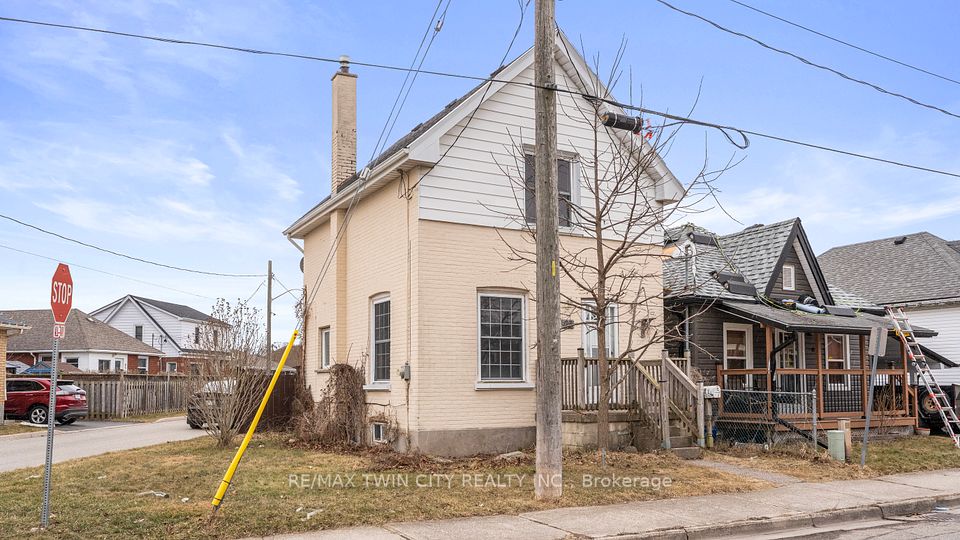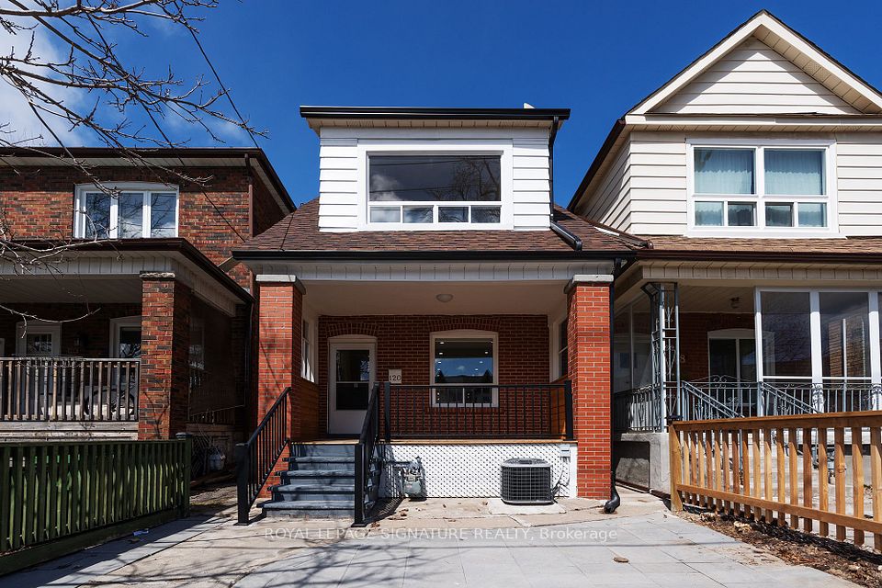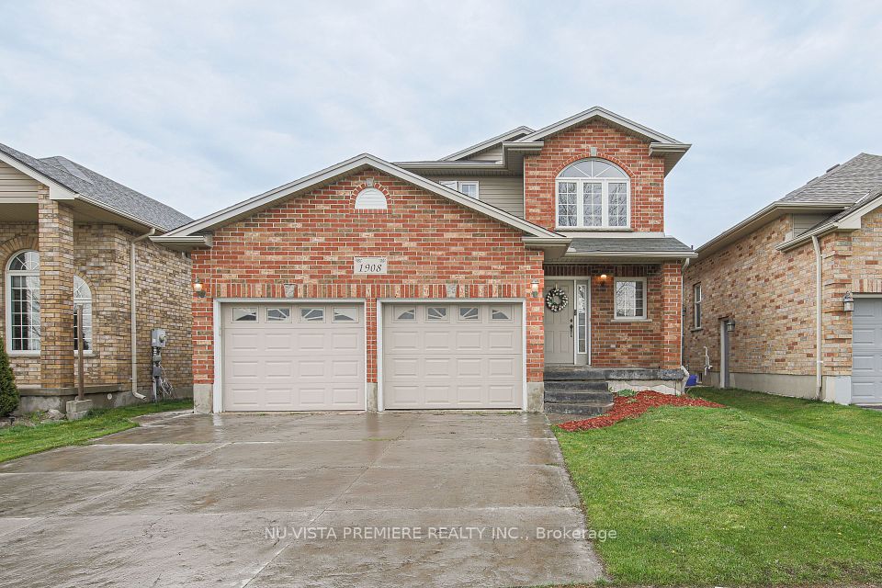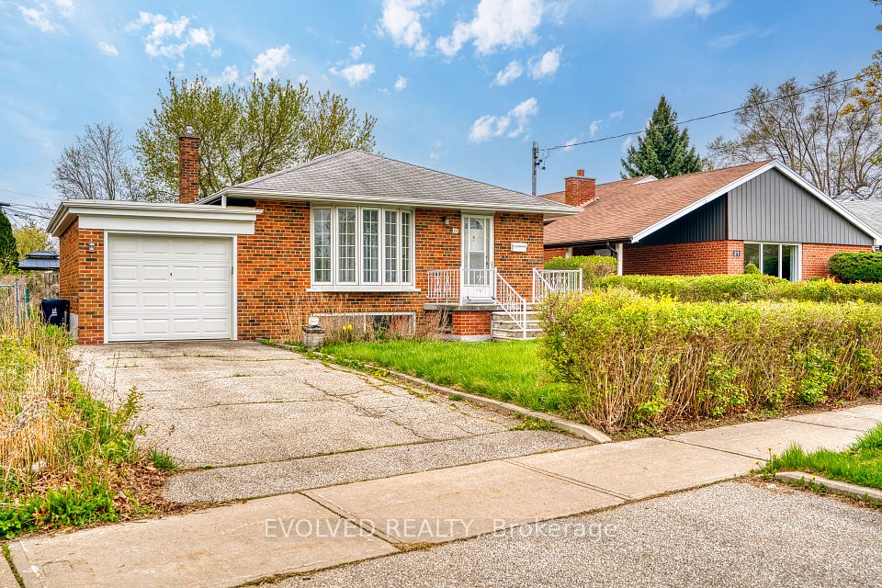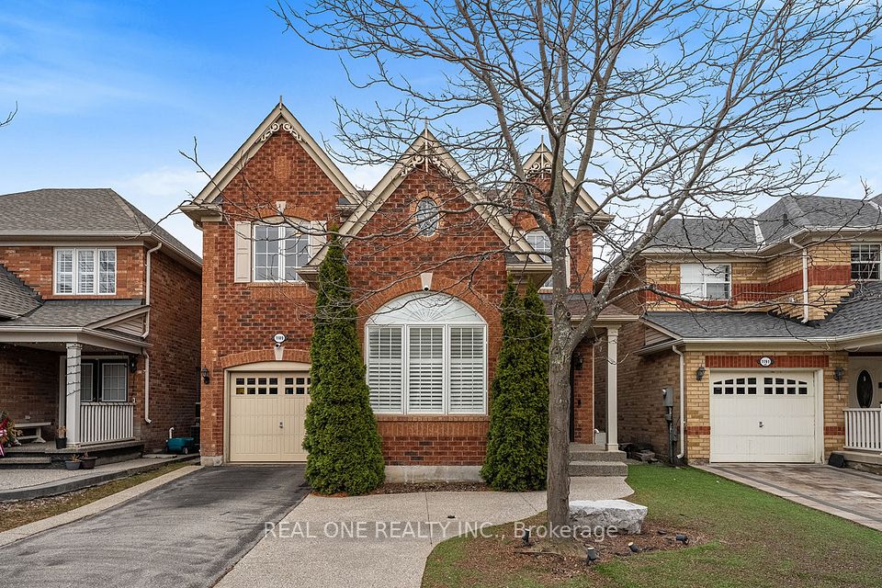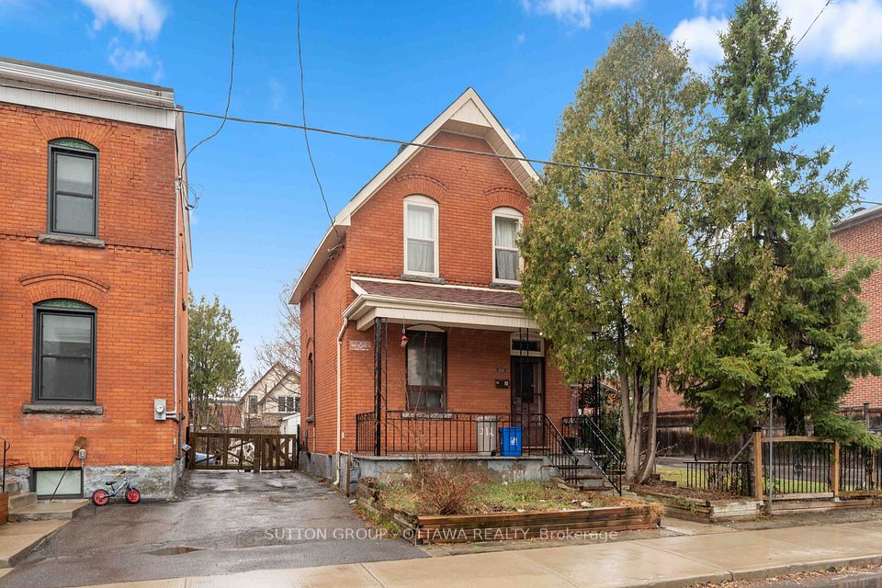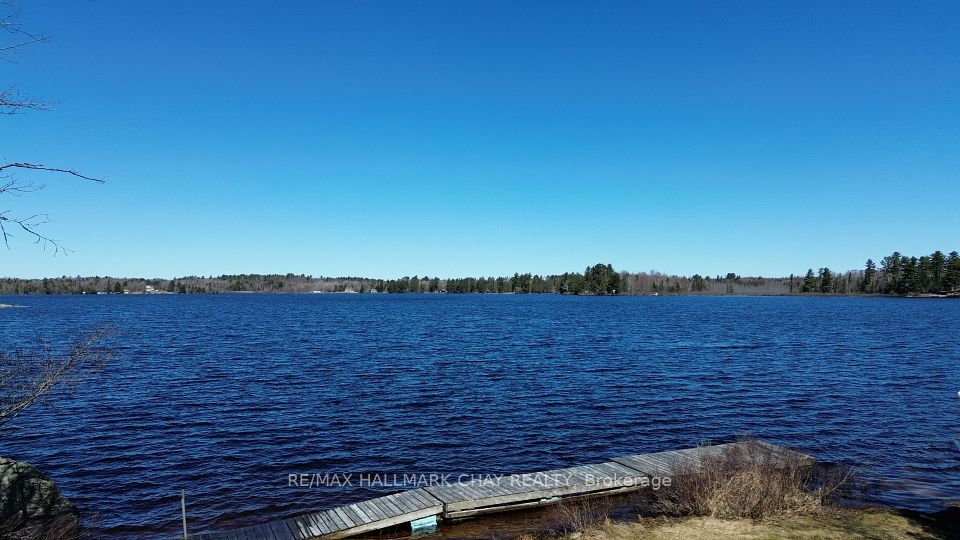$799,000
225 Berry Street, Shelburne, ON L9V 3E1
Price Comparison
Property Description
Property type
Detached
Lot size
N/A
Style
2-Storey
Approx. Area
N/A
Room Information
| Room Type | Dimension (length x width) | Features | Level |
|---|---|---|---|
| Kitchen | 3.16 x 2.93 m | Breakfast Bar, Open Concept, Tile Floor | Main |
| Living Room | 3.01 x 4.33 m | Hardwood Floor, Window, Combined w/Dining | Main |
| Family Room | 3.83 x 4 m | Combined w/Dining, Hardwood Floor, Window | Main |
| Bathroom | 1.45 x 1.79 m | 2 Pc Bath, Tile Floor, Window | Main |
About 225 Berry Street
This spacious detached two-story home 4 Bedroom, 4 Bathroom, welcomes you with a covered porch for sitting and relaxing into a large tiled entry. Featuring 3 bed up +1 down = total 4 bedrooms and 3 full baths +1 two pc bathrooms, the open-concept kitchen flows seamlessly into the living and dining rooms, complete with a 4 seating breakfast bar and a convenient walk-out to the backyard deck and the beautifully landscaped and fully fenced backyard. The finished basement adds extra living space, with Rec Room, Laundry Room, 4th Bathroom and 4th Bedroom, perfect for young adult or older child. The attached 2-car garage offers convenience with the door into the main level. Lots of space for indoors and outdoor activities, making this a perfect family home. Walking distance close to Schools in a desired destination street, in beautiful Shelburne.
Home Overview
Last updated
Apr 17
Virtual tour
None
Basement information
Full, Finished
Building size
--
Status
In-Active
Property sub type
Detached
Maintenance fee
$N/A
Year built
2024
Additional Details
MORTGAGE INFO
ESTIMATED PAYMENT
Location
Some information about this property - Berry Street

Book a Showing
Find your dream home ✨
I agree to receive marketing and customer service calls and text messages from homepapa. Consent is not a condition of purchase. Msg/data rates may apply. Msg frequency varies. Reply STOP to unsubscribe. Privacy Policy & Terms of Service.







