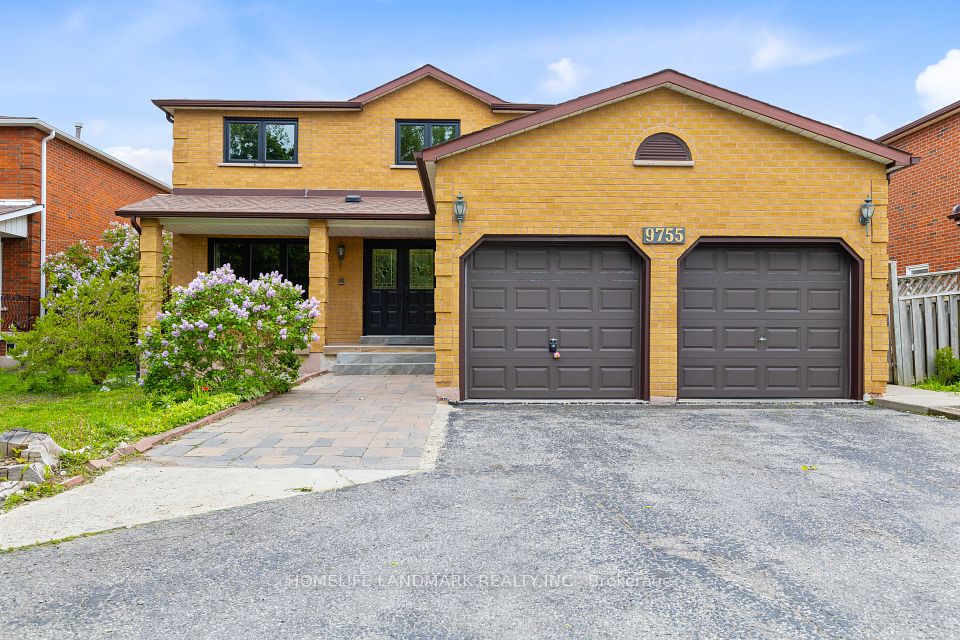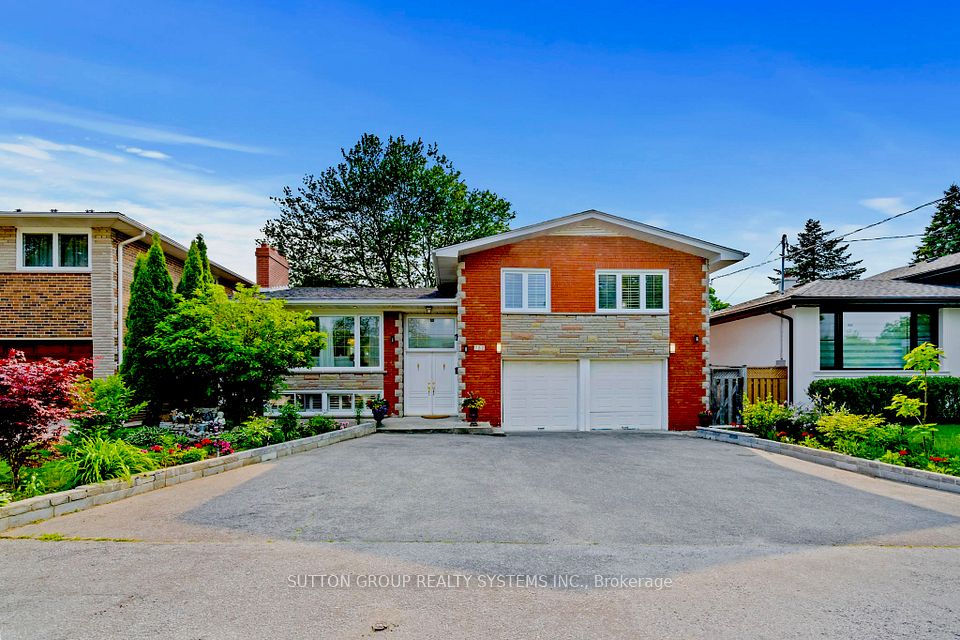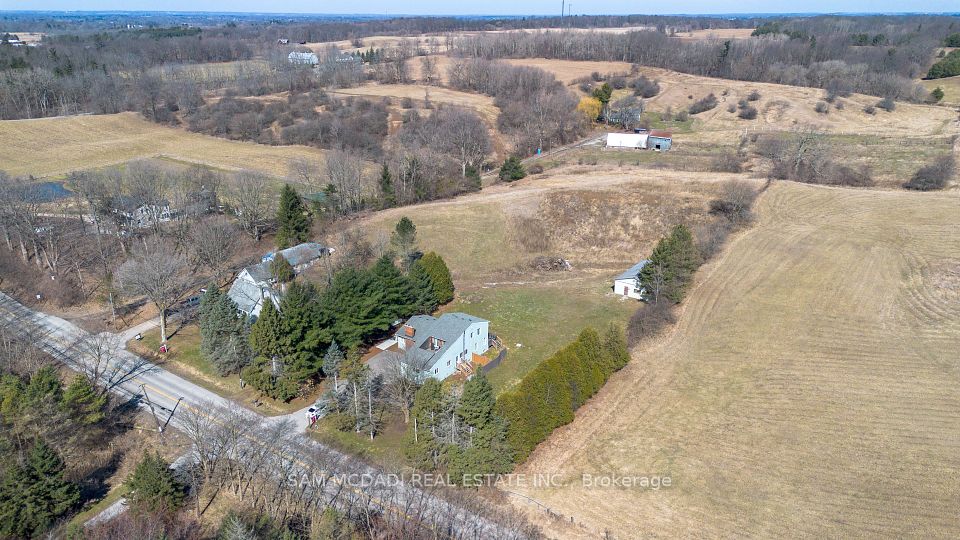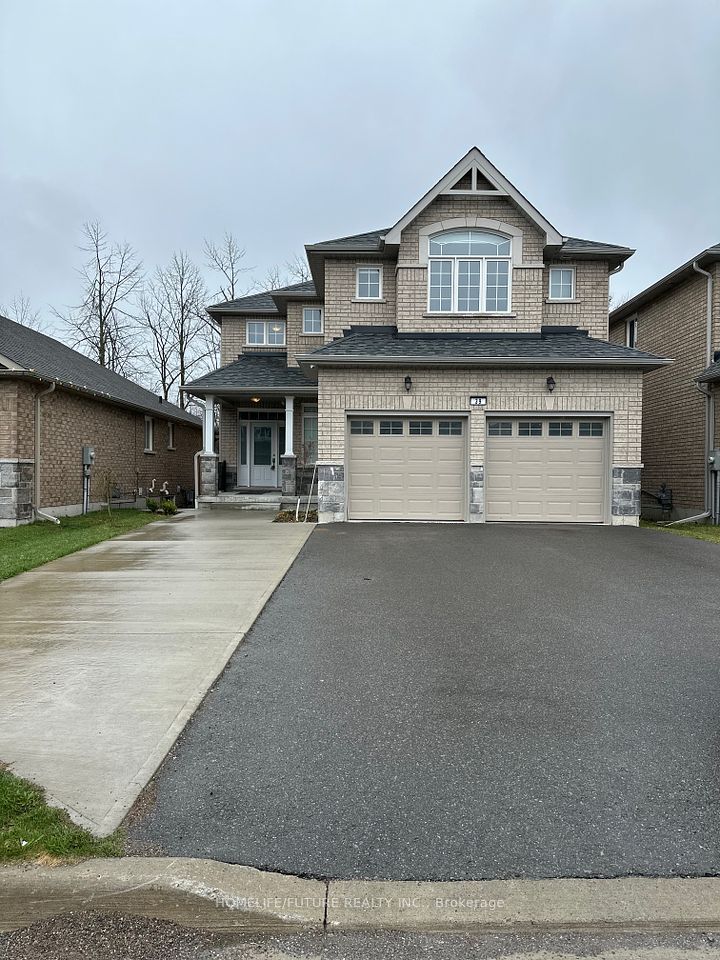
$1,199,900
225 Drinkwater Road, Brampton, ON L6Y 4S8
Price Comparison
Property Description
Property type
Detached
Lot size
N/A
Style
2-Storey
Approx. Area
N/A
Room Information
| Room Type | Dimension (length x width) | Features | Level |
|---|---|---|---|
| Living Room | 3.28 x 3.28 m | Crown Moulding, Open Concept, Hardwood Floor | Ground |
| Dining Room | 5.91 x 3.81 m | Combined w/Living, Hardwood Floor, Large Window | Ground |
| Kitchen | 5.91 x 4.13 m | Ceramic Floor, Crown Moulding, W/O To Garden | Ground |
| Family Room | 4.97 x 4.2 m | Gas Fireplace, Hardwood Floor, Crown Moulding | Ground |
About 225 Drinkwater Road
Detached , Spacious, move in ready 5 B/rooms + 2 B/Rooms Basements & 6 Bathrooms ( 3 full bathrooms on 2nd floor )With 2 Basements With Separate Entrances , Double Door Entry with 9 feet ceiling on main floor ,Separate living, Family & Dining with Hardwood floor ,Pot-lights & Wainscot & Fireplace ,Office can be use as main floor bedroom & 3 pc- washroom on main floor, Kitchen With Backsplash, Exhaust Fan , Open Concept, W/O To Beautiful backyard For Family Entertainment, Seeing & Believing With Perfection & Own Feeling , Master With 5 Pc- En-suite & W/I closet, 2nd B/Rooms Like Master With Own Separate En-suite , Basements with side entrance through garage, Separate Laundry for upstairs & Basements & 2 full bathrooms in basements , Extended Driveway can easily fit 6 cars & 2 in garage total 8 parking spots ,Close To All Amenities. Must See Virtual tour, then you will exited for personal View.
Home Overview
Last updated
20 hours ago
Virtual tour
None
Basement information
Finished, Separate Entrance
Building size
--
Status
In-Active
Property sub type
Detached
Maintenance fee
$N/A
Year built
--
Additional Details
MORTGAGE INFO
ESTIMATED PAYMENT
Location
Some information about this property - Drinkwater Road

Book a Showing
Find your dream home ✨
I agree to receive marketing and customer service calls and text messages from homepapa. Consent is not a condition of purchase. Msg/data rates may apply. Msg frequency varies. Reply STOP to unsubscribe. Privacy Policy & Terms of Service.












