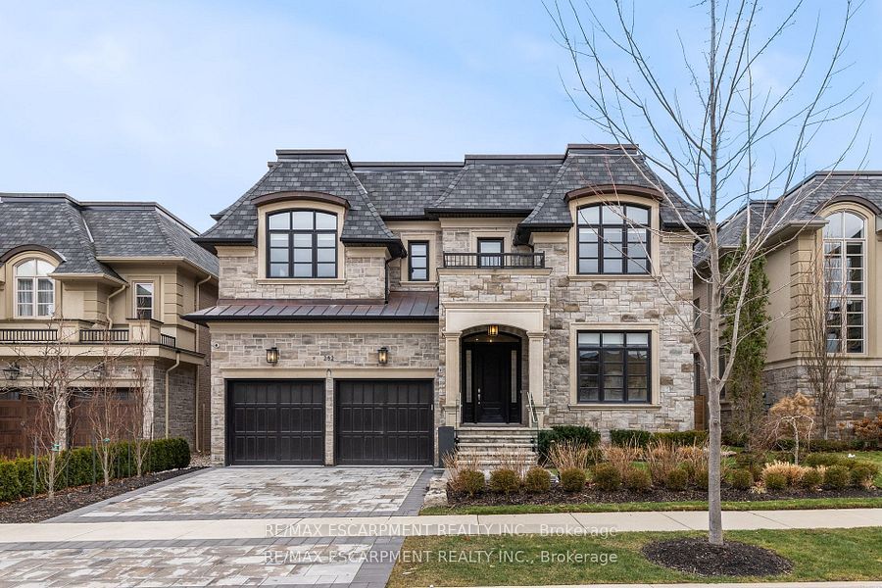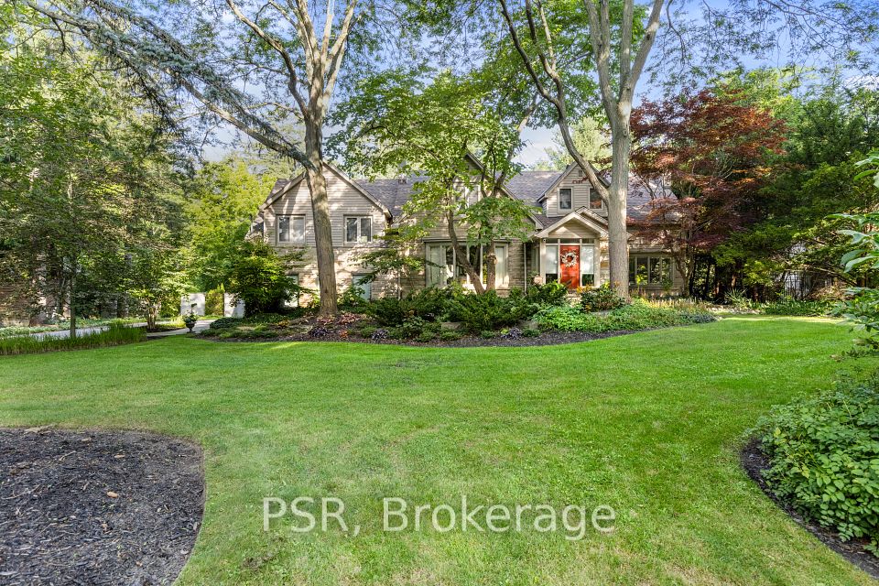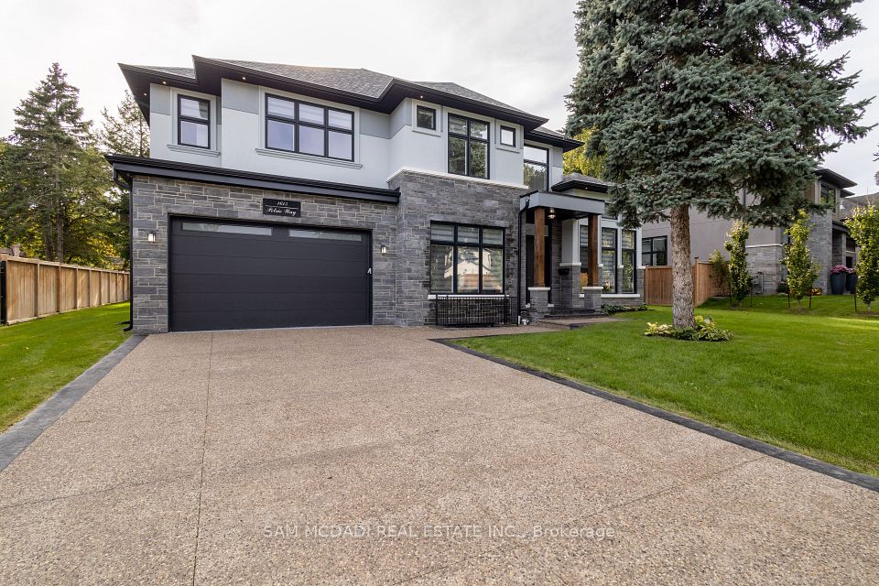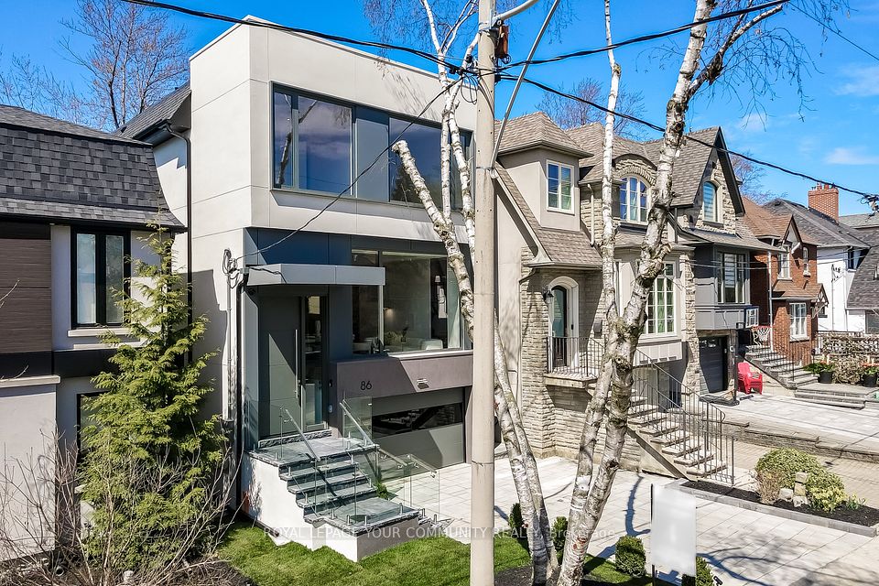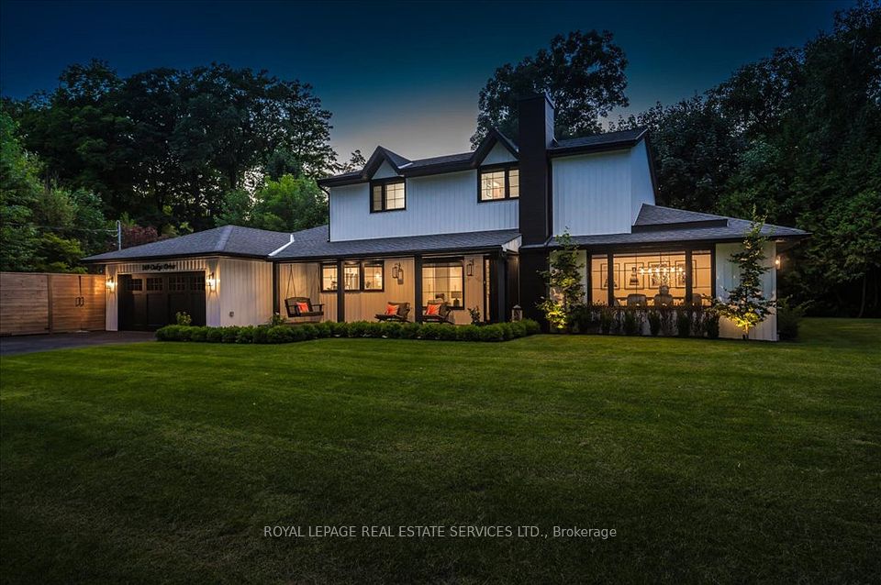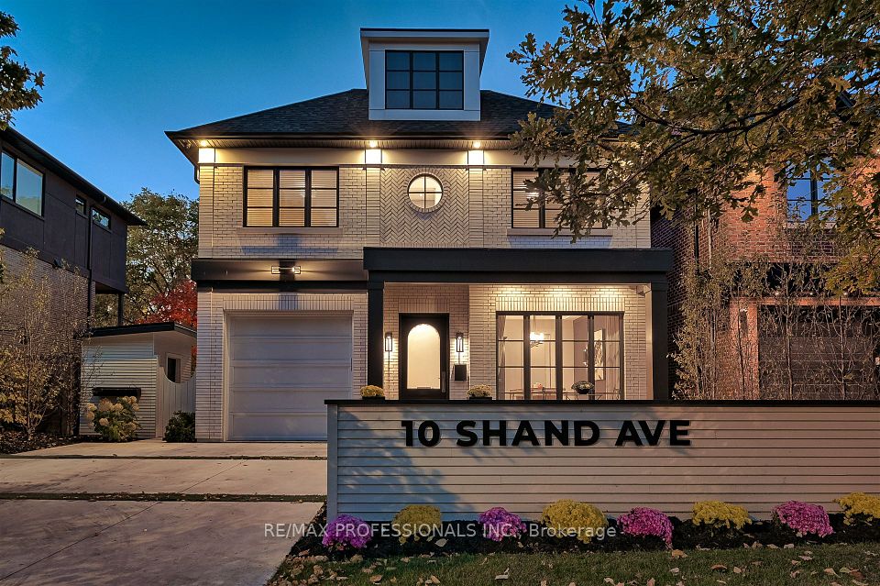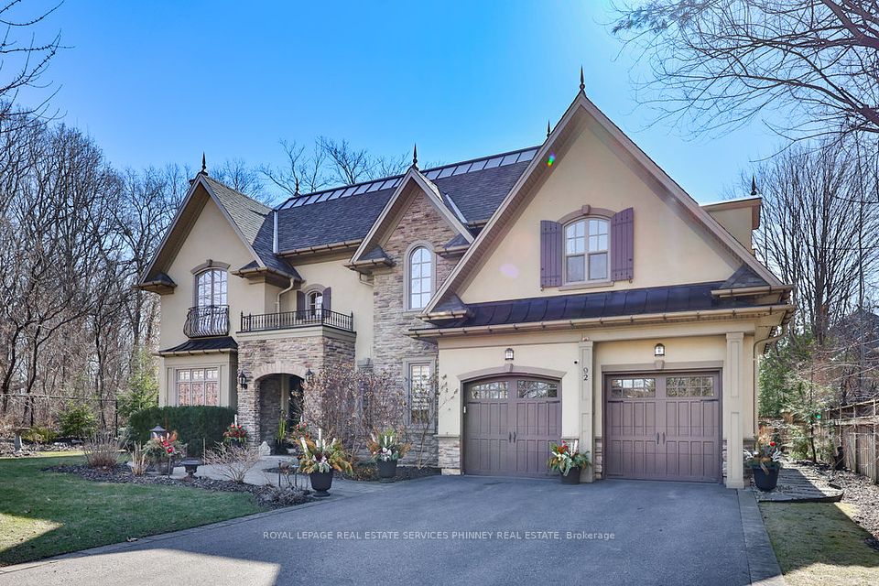$3,998,000
225 Northwood Drive, Toronto C14, ON M2M 2K5
Price Comparison
Property Description
Property type
Detached
Lot size
N/A
Style
2-Storey
Approx. Area
N/A
Room Information
| Room Type | Dimension (length x width) | Features | Level |
|---|---|---|---|
| Living Room | 5.55 x 4.68 m | Hardwood Floor, Gas Fireplace, Large Window | Main |
| Dining Room | 5.55 x 3.84 m | Hardwood Floor, Coffered Ceiling(s), Combined w/Living | Main |
| Library | 3.98 x 6.288 m | Hardwood Floor, Coffered Ceiling(s), Large Window | Main |
| Kitchen | 6.29 x 3.99 m | Stainless Steel Appl, Custom Counter, Breakfast Area | Main |
About 225 Northwood Drive
Architectural-Lux/Mansion Style C/Built & Elegantly Appointed On One Of A Kind 50x153 Ft Lot, Masterfully Finished/Artfully Decorated* 4300 Sqf Above Grand.11Ft Ceiling W/The Highest Standard Details*Unparalleled Features W/World class Materials-Fashionable Imported Fixtures(Faucet/Hardware)High Ceiling for All Levels*HEATED FLOOR At Master Bathroom and Basement*A Long Driveway, Coffered Ceilings, Smart home System, Radiant Heated Floor(Bsmt)-Wet Bar. Steps to Bayview Ave, Convenient Location, Access to shops, Restaurant, HWY, Best Schools, Golf Course, Easy Access to Finch and Steels Ave. **EXTRAS** Sub-Zero Fridge, Wolf Appliances, Quality Workmanship and Materials, Massive Windows From Top To Bottom, Heated Floor Basement and Master Bathroom.
Home Overview
Last updated
Apr 17
Virtual tour
None
Basement information
Apartment, Finished with Walk-Out
Building size
--
Status
In-Active
Property sub type
Detached
Maintenance fee
$N/A
Year built
--
Additional Details
MORTGAGE INFO
ESTIMATED PAYMENT
Location
Some information about this property - Northwood Drive

Book a Showing
Find your dream home ✨
I agree to receive marketing and customer service calls and text messages from homepapa. Consent is not a condition of purchase. Msg/data rates may apply. Msg frequency varies. Reply STOP to unsubscribe. Privacy Policy & Terms of Service.







