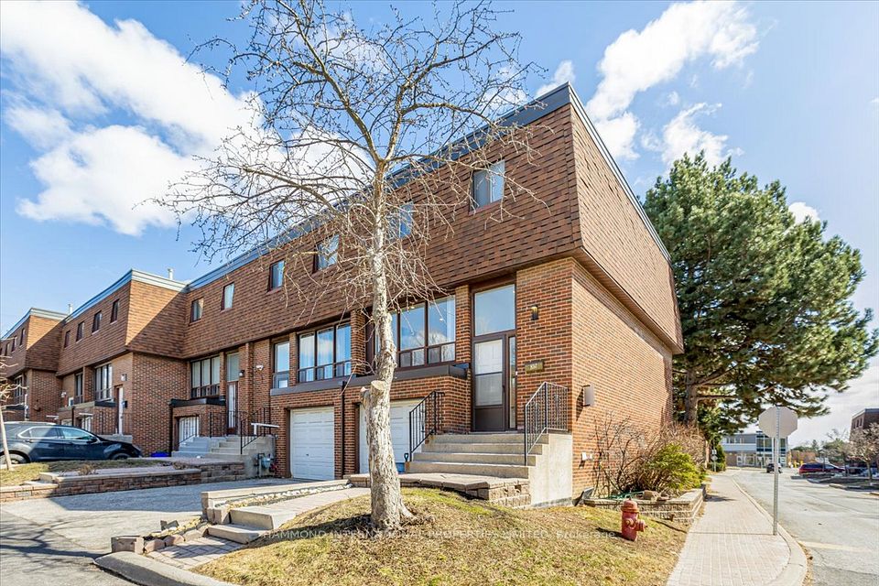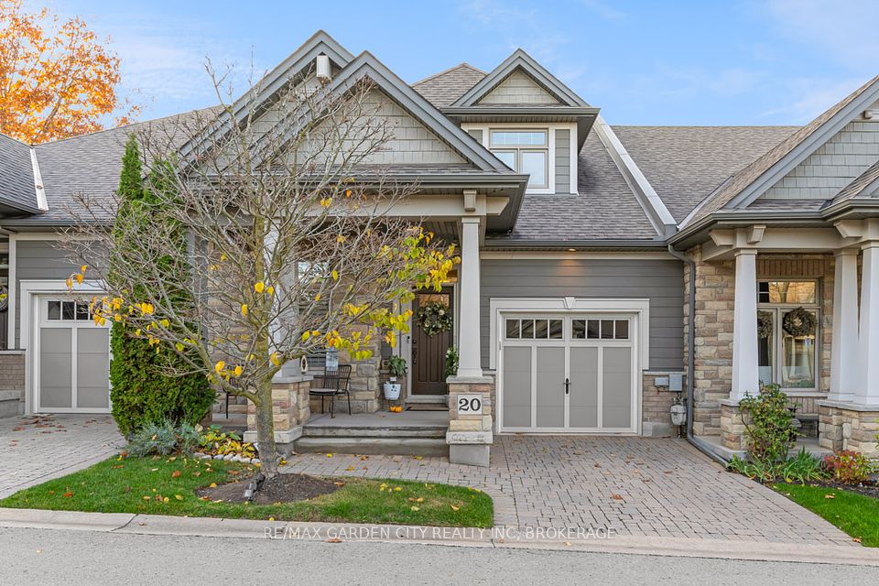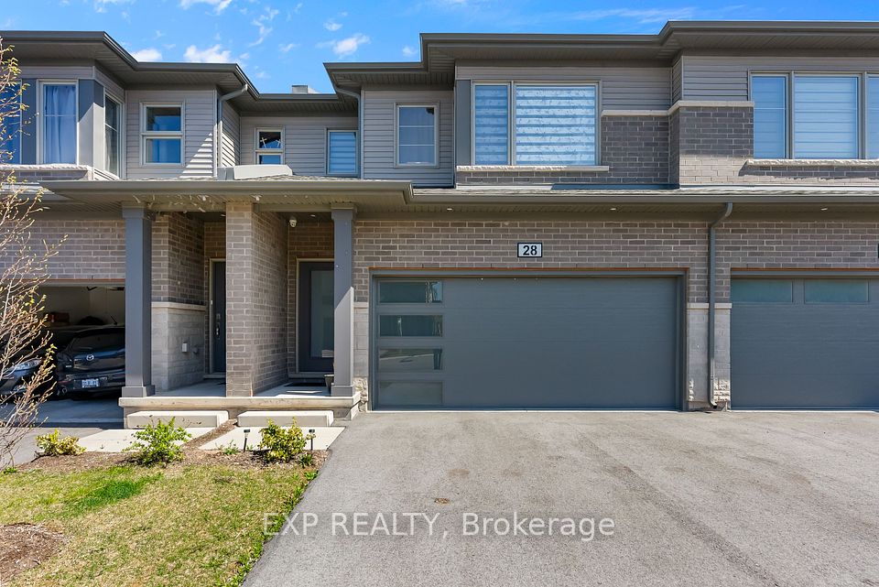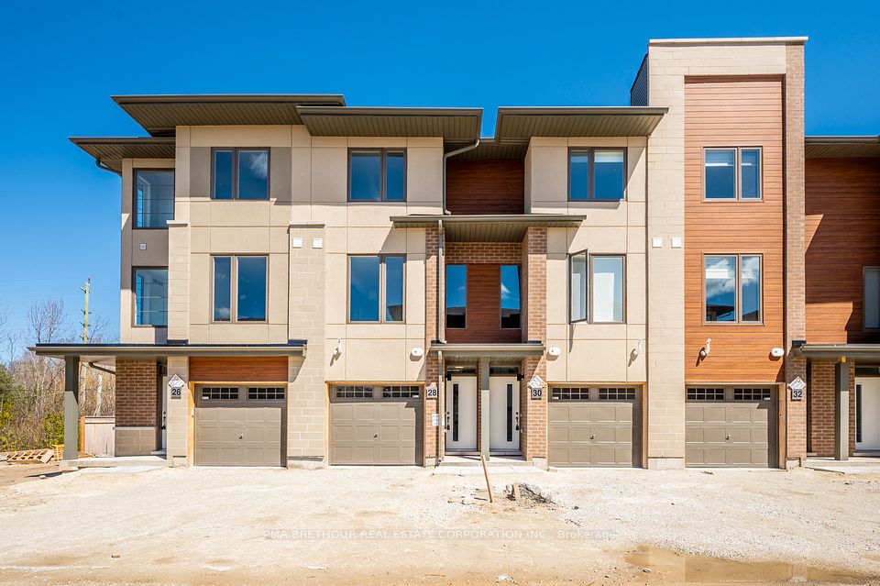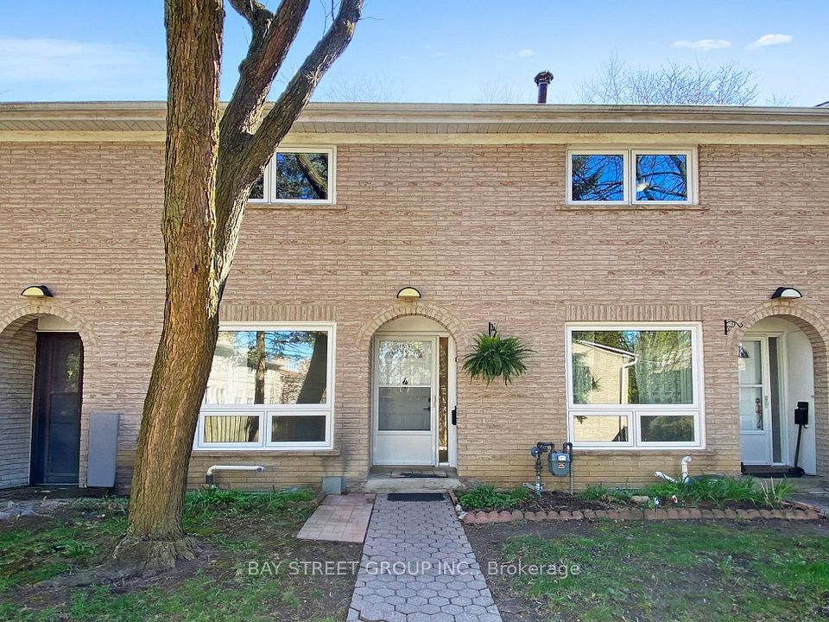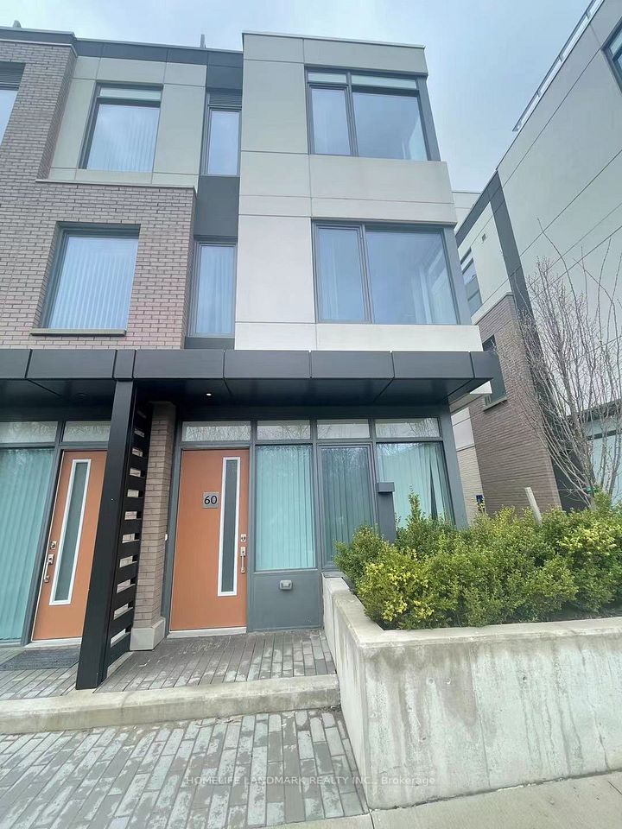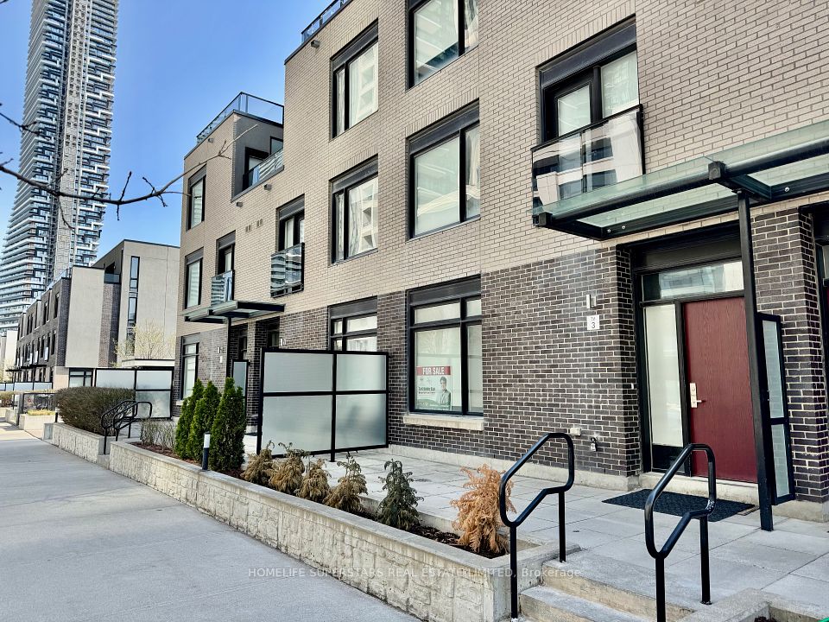$849,500
2255 Mcnab Lane, Mississauga, ON L5J 0B3
Virtual Tours
Price Comparison
Property Description
Property type
Condo Townhouse
Lot size
N/A
Style
3-Storey
Approx. Area
N/A
Room Information
| Room Type | Dimension (length x width) | Features | Level |
|---|---|---|---|
| Bedroom 2 | 6.5 x 2.6 m | Broadloom, Combined w/Sitting, Double Closet | Second |
| Bedroom 3 | 3.92 x 2.54 m | Broadloom, Double Closet, Window | Second |
| Primary Bedroom | 4.97 x 4.4 m | 3 Pc Ensuite, W/O To Balcony, His and Hers Closets | Third |
| Other | 1.93 x 1.23 m | W/O To Terrace | Upper |
About 2255 Mcnab Lane
Modern 3-Storey Townhome Steps To Clarkson GO! Stylish, Spacious, & Freshly Painted, This Newer-Build 3-Bedroom Townhome Offers Contemporary Comfort In A Prime Location. The Open-Concept Main Floor Features A Family-Sized Kitchen With Quartz Countertops, Stainless Steel Appliances, Modern Cabinetry, & A Combined Dining & Living Area Filled With Natural Light From A Large Picture Window. An Upgraded Oak Staircase Leads To The 2nd Level, Where You'll Find Two Additional Bedrooms & A Luxurious Primary Retreat On The Third Floor, Complete With His & Hers Closets, A Private 3-Piece Ensuite, & A Walkout To Your Own Balcony. Perfect For Morning Coffee Or Evening Unwinding. Soak Up The Sun Or Entertain In Style On The Oversized Rooftop Terrace. Enjoy The Convenience Of Direct Access From Your Unit To Your Parking Spot, Along With An Oversized Locker Offering Plenty Of Room For Bikes, Seasonal Gear, And More. All Of This Just Steps To Clarkson GO & Minutes To Highways, Shopping, Restaurants, Schools, Parks, Trails, & The Lake. A Fantastic Opportunity In Mississauga's Sought-After Clarkson Village. A Thriving, Well-Connected Community!
Home Overview
Last updated
12 hours ago
Virtual tour
None
Basement information
None
Building size
--
Status
In-Active
Property sub type
Condo Townhouse
Maintenance fee
$368.39
Year built
--
Additional Details
MORTGAGE INFO
ESTIMATED PAYMENT
Location
Some information about this property - Mcnab Lane

Book a Showing
Find your dream home ✨
I agree to receive marketing and customer service calls and text messages from homepapa. Consent is not a condition of purchase. Msg/data rates may apply. Msg frequency varies. Reply STOP to unsubscribe. Privacy Policy & Terms of Service.







