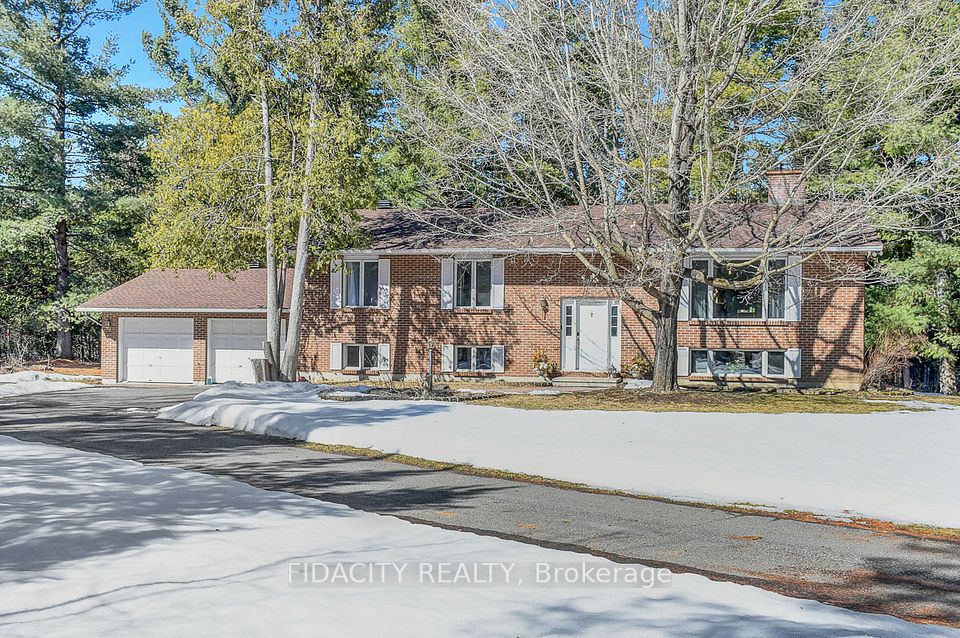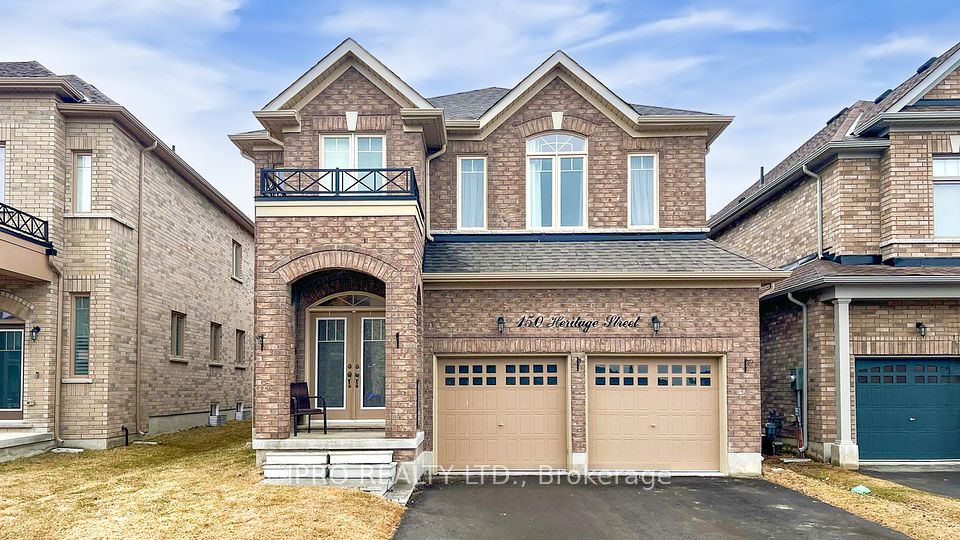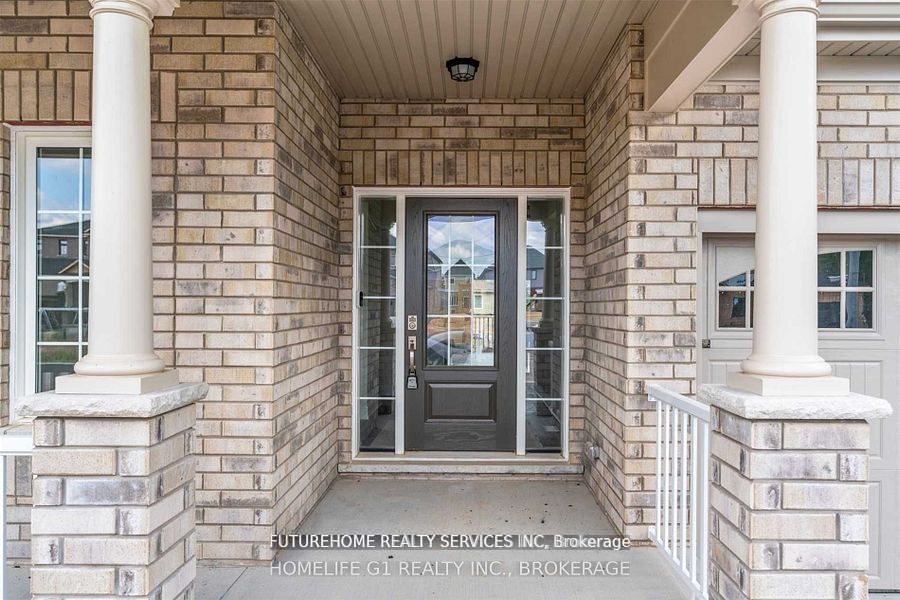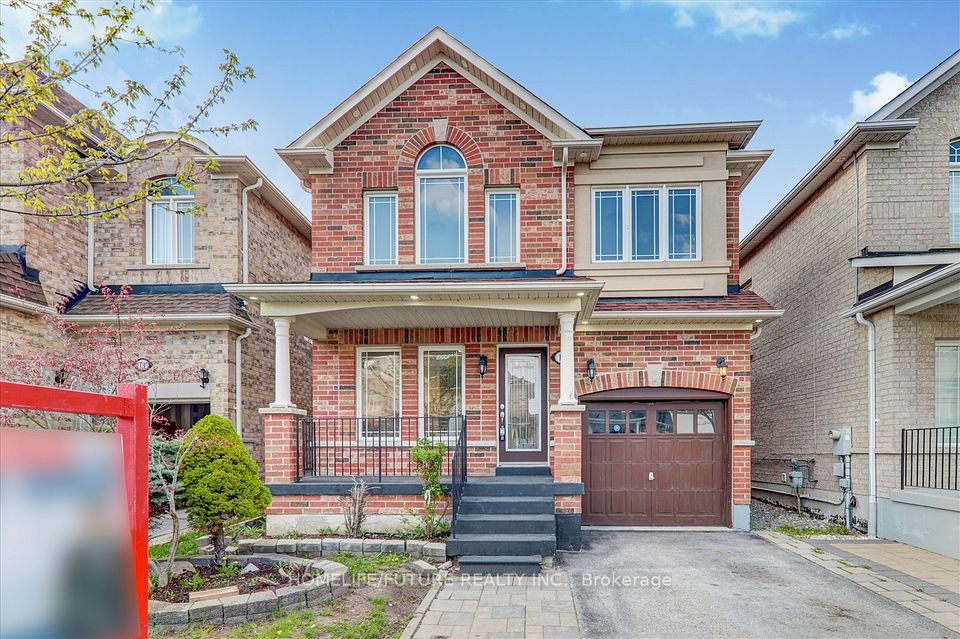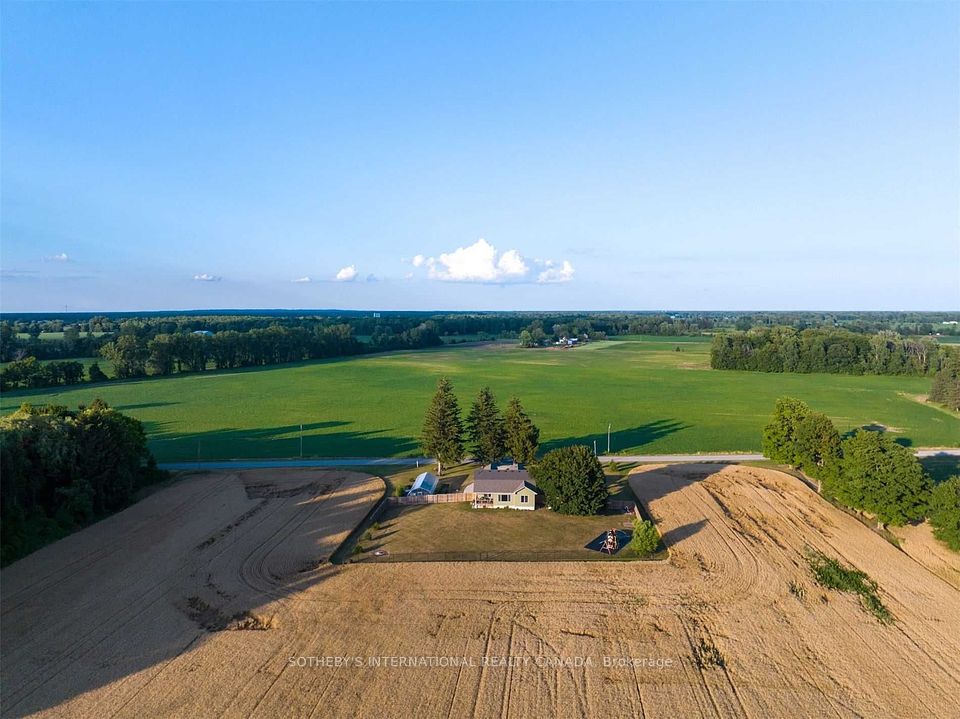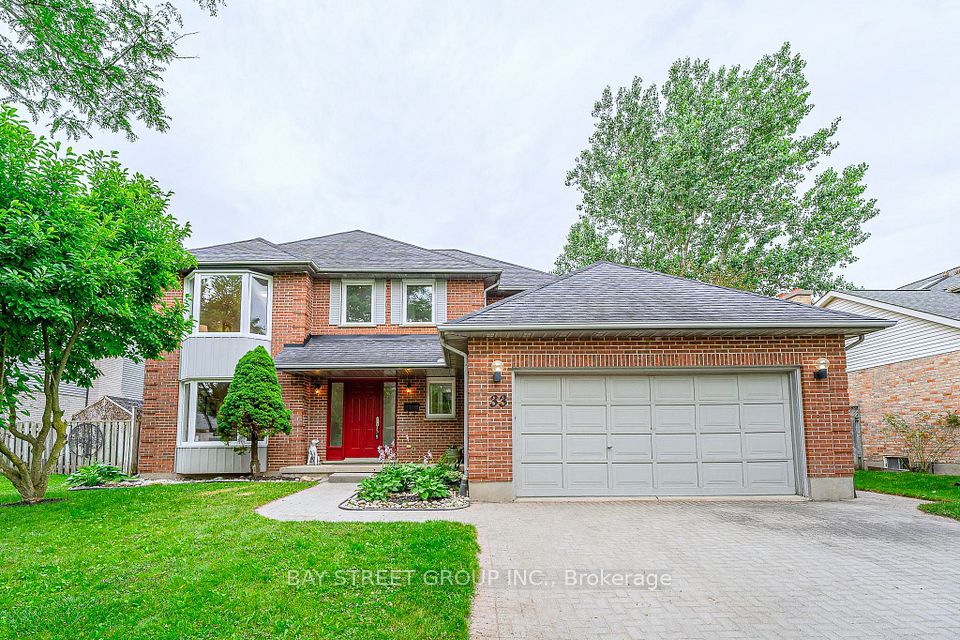$999,000
226 Oakridge Drive, Toronto E08, ON M1M 2B3
Price Comparison
Property Description
Property type
Detached
Lot size
N/A
Style
1 1/2 Storey
Approx. Area
N/A
Room Information
| Room Type | Dimension (length x width) | Features | Level |
|---|---|---|---|
| Living Room | 4.27 x 3.51 m | Vinyl Floor, Picture Window | Main |
| Dining Room | 3.51 x 2.47 m | Vinyl Floor, Overlooks Frontyard | Main |
| Kitchen | 3.2 x 3.51 m | Vinyl Floor, Overlooks Backyard | Main |
| Bedroom 3 | 2.96 x 3.51 m | Vinyl Floor, Overlooks Backyard | Main |
About 226 Oakridge Drive
THE PERFECT PROPERTY Awaits For Investors & First Time Buyers! Exceptional Opportunity In Well Established Cliffcrest Community. All Brick & 1 12 Storey Detached On A Massive 50 X150 Prime Lot With An Amazing Deck! Fully renovated NEW kitchen with brand new Cabinets/Countertop. Spacious Semi-Open Concept Layout With A Dining Room That Is Open To The Living Room, New Vinyl Flooring Throughout The Main Floor. Updated 200 AMP Electrical Panel. This Home Also Offers A Completely Finished Modern Renovated FULLY LEGAL Basement Suite with Separate Entrance. The Suite Features A Kitchen, Two Bedrooms, And A 3 Piece Bathroom. Spacious Backyard With Loft Storage/Shed/Workshop Area - Perfect For Organization & More. Near Scarborough Bluff, R.H. King Academy and The University of Toronto, Walking Distance to Eglinton Go Train.
Home Overview
Last updated
Apr 25
Virtual tour
None
Basement information
Apartment, Separate Entrance
Building size
--
Status
In-Active
Property sub type
Detached
Maintenance fee
$N/A
Year built
--
Additional Details
MORTGAGE INFO
ESTIMATED PAYMENT
Location
Some information about this property - Oakridge Drive

Book a Showing
Find your dream home ✨
I agree to receive marketing and customer service calls and text messages from homepapa. Consent is not a condition of purchase. Msg/data rates may apply. Msg frequency varies. Reply STOP to unsubscribe. Privacy Policy & Terms of Service.







