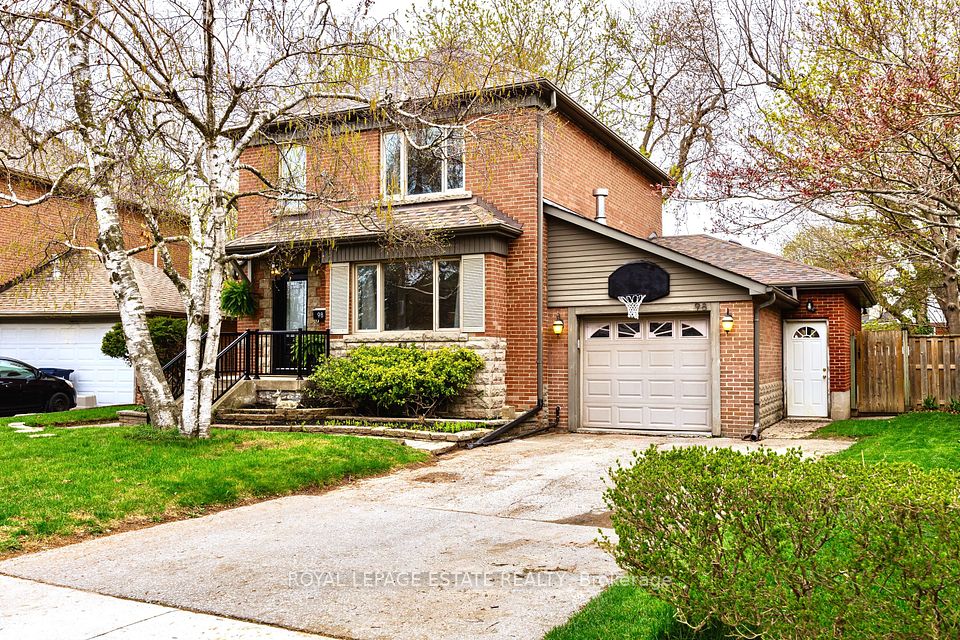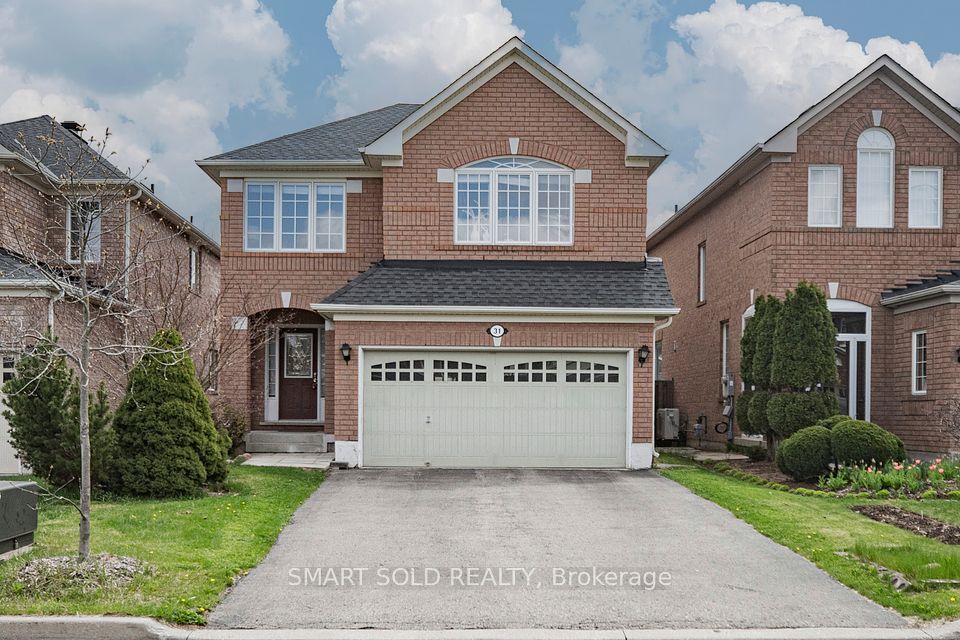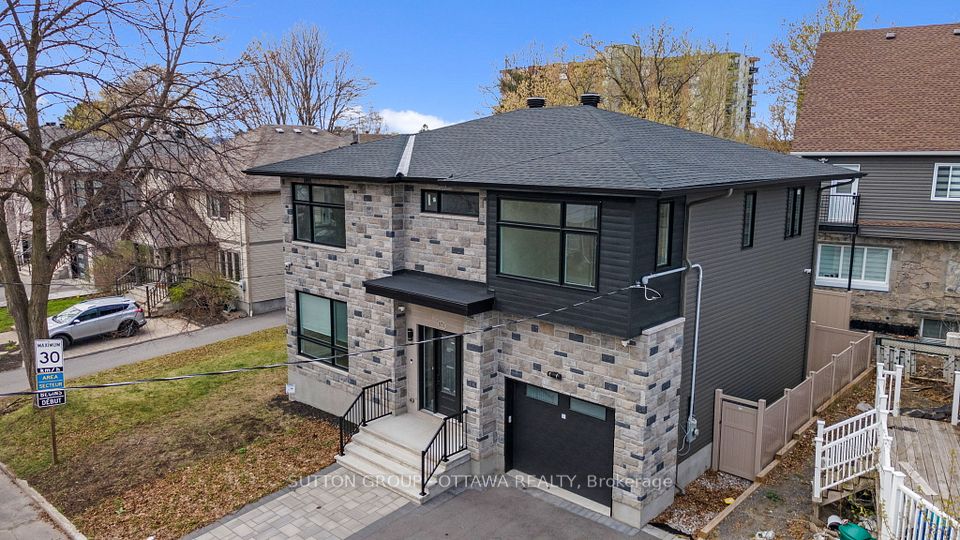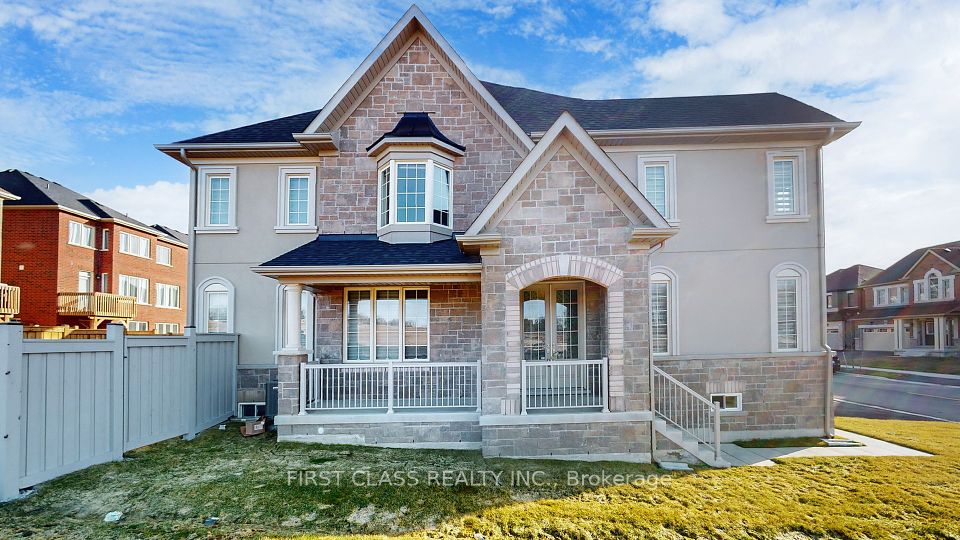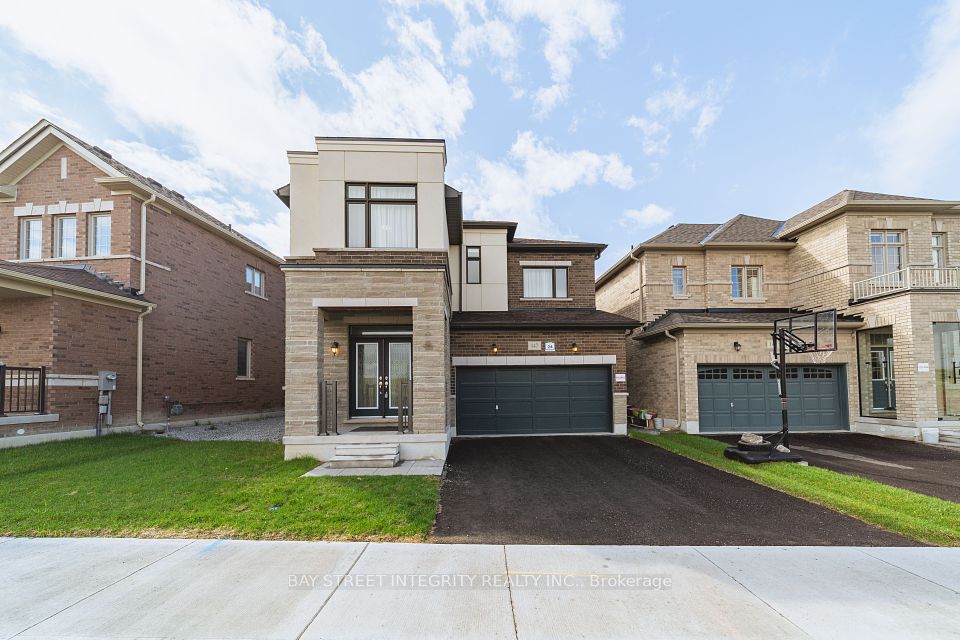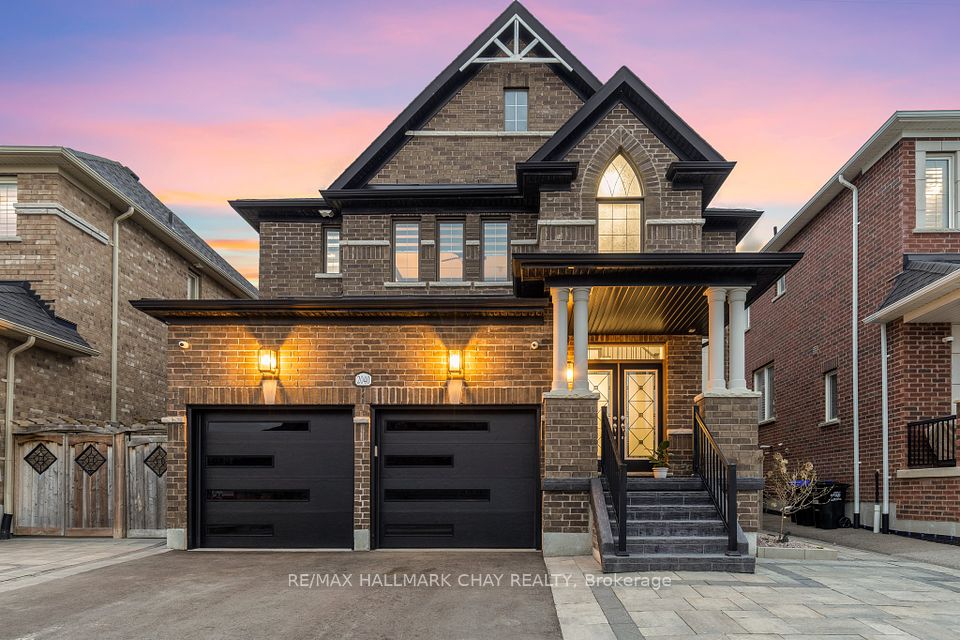$1,349,900
Last price change Mar 11
226 Woolverton Road, Grimsby, ON L3M 4E7
Virtual Tours
Price Comparison
Property Description
Property type
Detached
Lot size
< .50 acres
Style
Backsplit 3
Approx. Area
N/A
Room Information
| Room Type | Dimension (length x width) | Features | Level |
|---|---|---|---|
| Living Room | 8.08 x 4.9 m | N/A | Main |
| Kitchen | 4.27 x 3.35 m | N/A | Main |
| Dining Room | 4.27 x 3.63 m | N/A | Main |
| Laundry | 1.96 x 0.91 m | N/A | Main |
About 226 Woolverton Road
EXCEPTIONAL MULTIGENERATIONAL INVESTMENT OPPORTUNITY! Set on the picturesque Grimsby Escarpment, this stunning property offers breathtaking views and a peaceful retreat while providing TWO COMPLETELY SEPARATE LIVING SPACES - ideal for extended families or investors. With each unit featuring its own kitchen, laundry, and separate hydro meter, this home ensures privacy and independence while maintaining the convenience of shared proximity. Recently renovated in 2015 by Homes By Hendriks, this modern backsplit sits on nearly half an acre. Major system upgrades include septic, plumbing, electrical, and furnace, ensuring modern efficiency and reliability. A massive 1,200 sq. ft. heated garage includes an office space with its own A/C, and the long driveway offers angled parking for multiple vehicles. A heated mudroom provides access to the upper and lower levels and the garage. The upper-level living space offers an open-concept design with no carpets, a spacious modern kitchen with an island, sink, and dishwasher, and a dining area that can accommodate a 6-8 person table. The expansive 26x16 ft living room is perfect for gatherings, while two generous bedrooms have access to a 4-piece bathroom and a walkout to the back deck. The lower level is a completely separate suite, perfect for in-laws or tenants. It features a private entrance, a full kitchen with an island and bar seating, and a large living area with a walkout to the backyard. Two spacious bedrooms each have their own 3-piece bathroom, with an additional third 3-piece bathroom for added convenience. Large windows provide ample natural light and egress, making the space feel bright and welcoming. This is a rare opportunity to own a fully upgraded, turn-key multigenerational home or investment property, all within minutes of downtown Grimsby. Whether you are looking for a private space for extended family or a strong rental opportunity, this property offers incredible flexibility and value.
Home Overview
Last updated
3 days ago
Virtual tour
None
Basement information
Finished with Walk-Out, Full
Building size
--
Status
In-Active
Property sub type
Detached
Maintenance fee
$N/A
Year built
--
Additional Details
MORTGAGE INFO
ESTIMATED PAYMENT
Location
Some information about this property - Woolverton Road

Book a Showing
Find your dream home ✨
I agree to receive marketing and customer service calls and text messages from homepapa. Consent is not a condition of purchase. Msg/data rates may apply. Msg frequency varies. Reply STOP to unsubscribe. Privacy Policy & Terms of Service.







