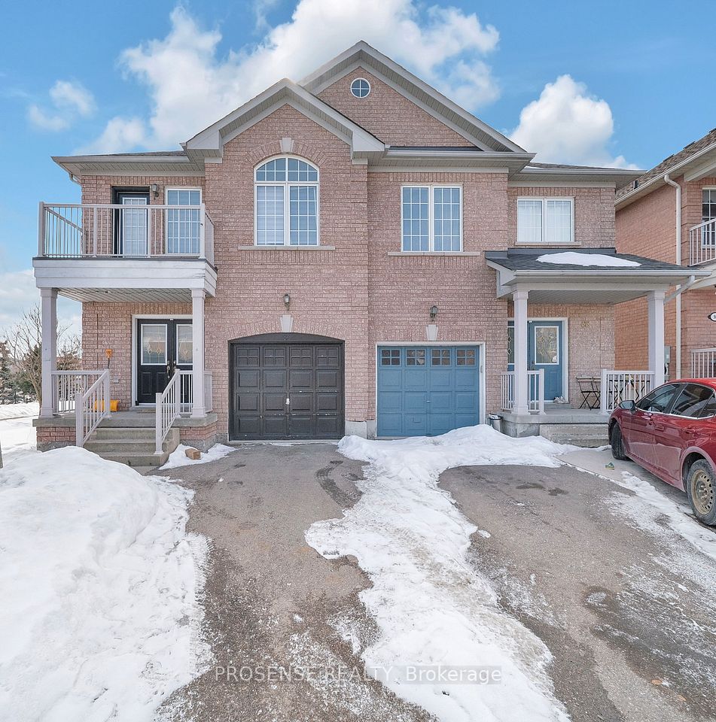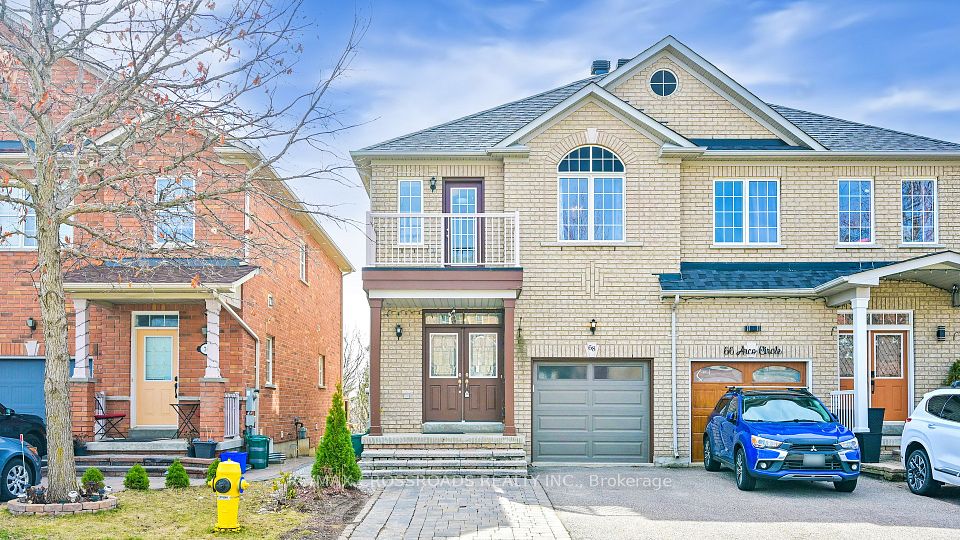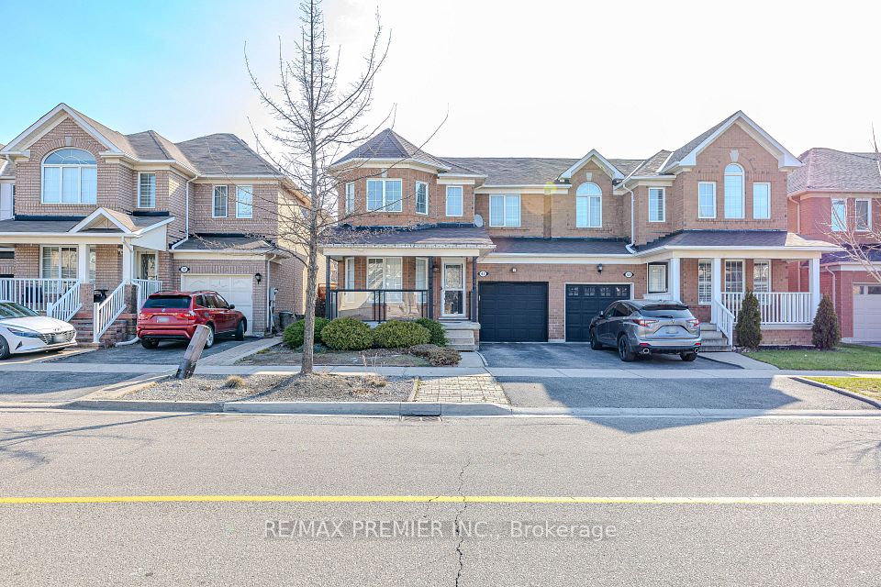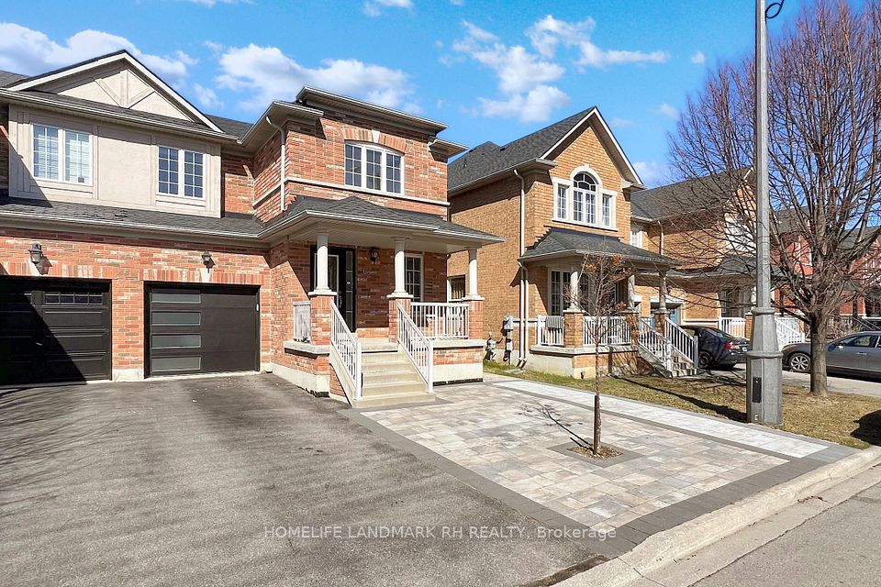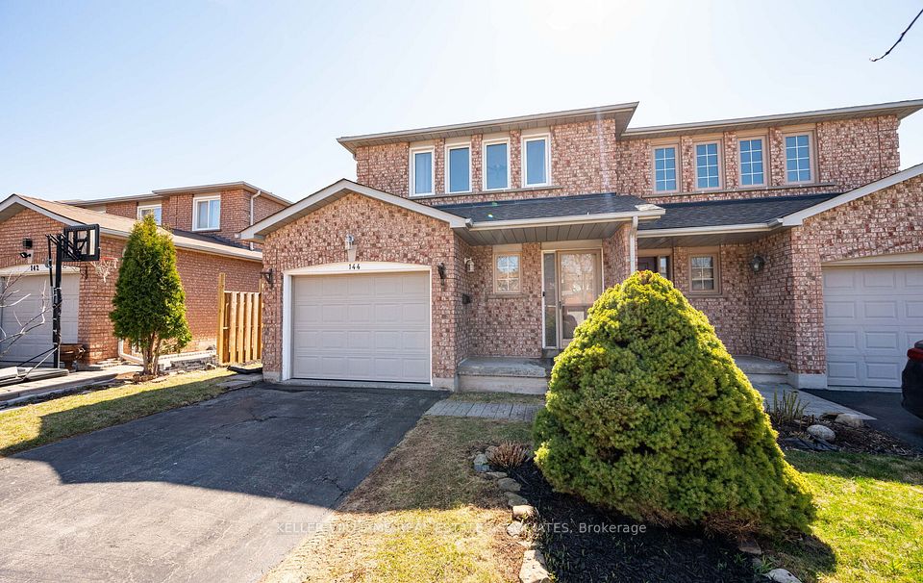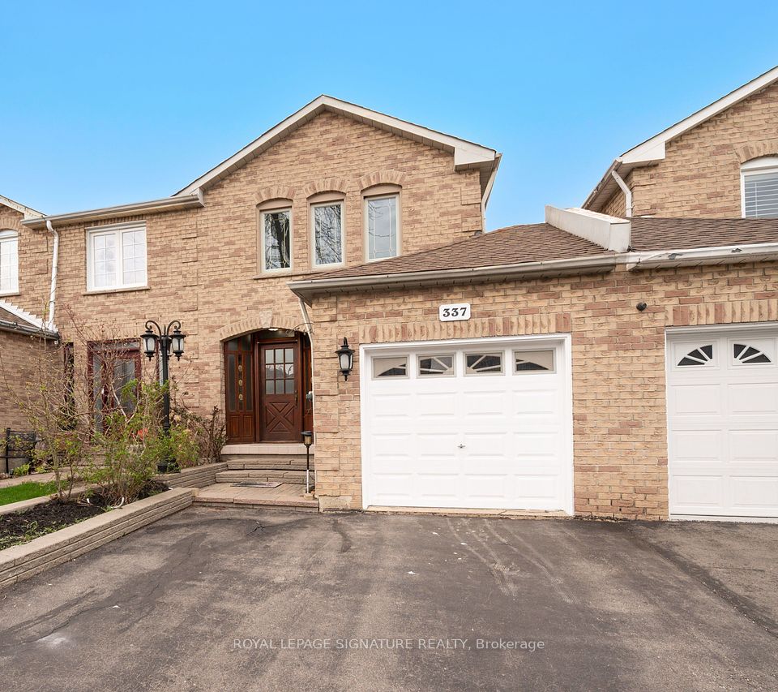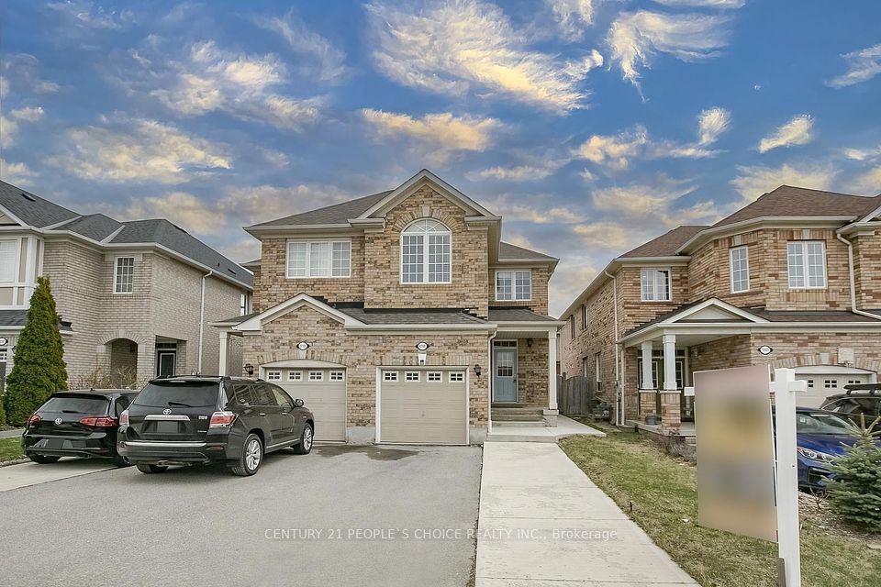$1,395,000
227 Westwood Avenue, Toronto E03, ON M4J 2H3
Price Comparison
Property Description
Property type
Semi-Detached
Lot size
N/A
Style
2-Storey
Approx. Area
N/A
Room Information
| Room Type | Dimension (length x width) | Features | Level |
|---|---|---|---|
| Foyer | 4.06 x 1.83 m | Open Concept, Pot Lights, Hardwood Floor | Main |
| Living Room | 4.06 x 3.25 m | Picture Window, LED Lighting, Hardwood Floor | Main |
| Dining Room | 4.21 x 2.31 m | Open Concept, Sliding Doors, W/O To Patio | Main |
| Kitchen | 3.96 x 2.84 m | Renovated, Centre Island, Breakfast Bar | Main |
About 227 Westwood Avenue
* Outstanding Renovated Semi Steps From Pape Village Shopping And Restaurants * Spacious & Bright Open Concept Principal Rooms * Renovated Eat-in Kitchen With Custom High Gloss Cabinetry, Quartz Countertops, And Stainless Steel Appliances * Additional Custom Built-in Cabinetry In Dining Room * Sliding Glass Door Walks Out To Patio & Fully Fenced Backyard * Generous Upstairs Bedrooms, Designer 2nd Floor Bathroom * Finished Lower Level - Family Room, Wet Bar, Laundry Rm, 3 Pc Bath And Large Storage Room That Walks Up To Backyard * Legal Front Pad Parking For One Car * Walk To Top Rated Schools, Pape Subway Station And Westwood Parkette *
Home Overview
Last updated
31 minutes ago
Virtual tour
None
Basement information
Finished
Building size
--
Status
In-Active
Property sub type
Semi-Detached
Maintenance fee
$N/A
Year built
2024
Additional Details
MORTGAGE INFO
ESTIMATED PAYMENT
Location
Some information about this property - Westwood Avenue

Book a Showing
Find your dream home ✨
I agree to receive marketing and customer service calls and text messages from homepapa. Consent is not a condition of purchase. Msg/data rates may apply. Msg frequency varies. Reply STOP to unsubscribe. Privacy Policy & Terms of Service.







