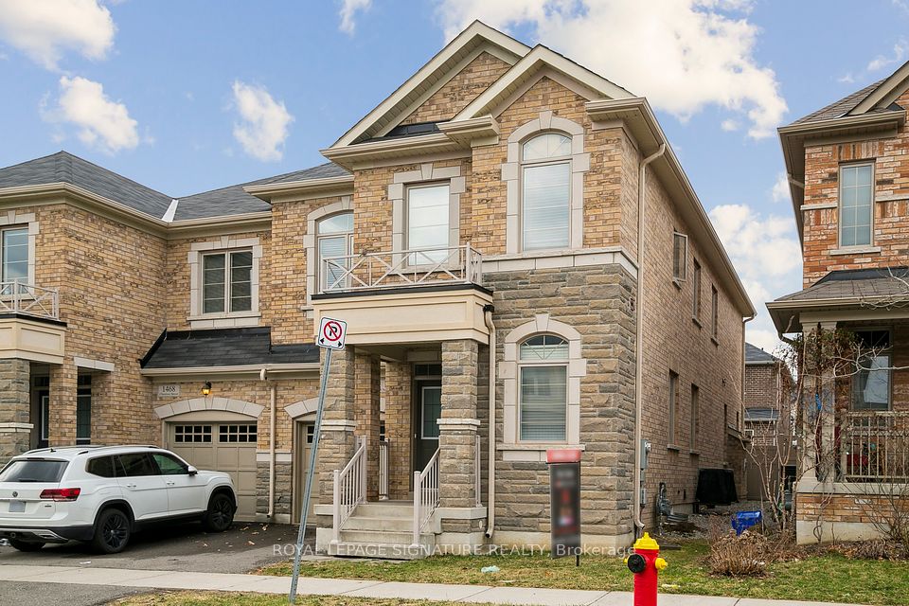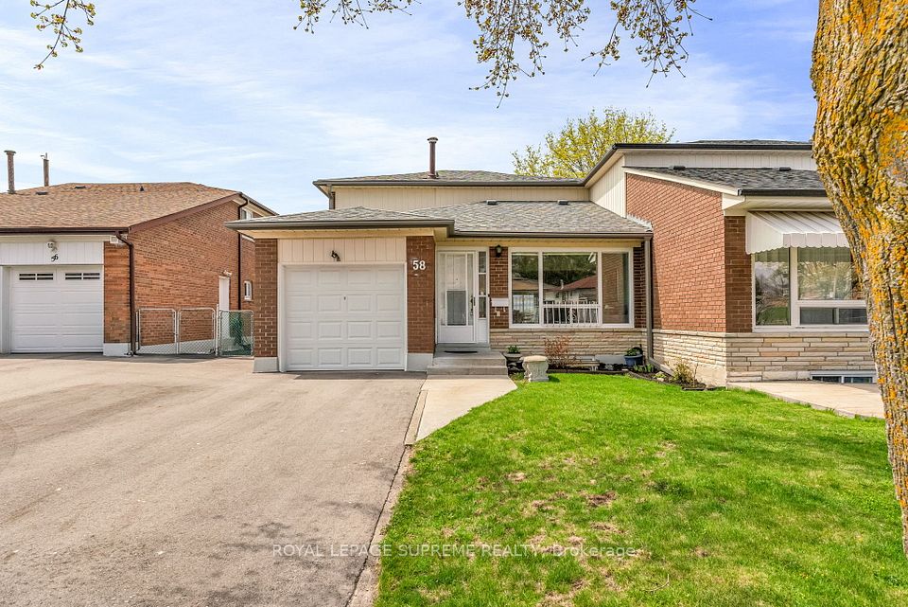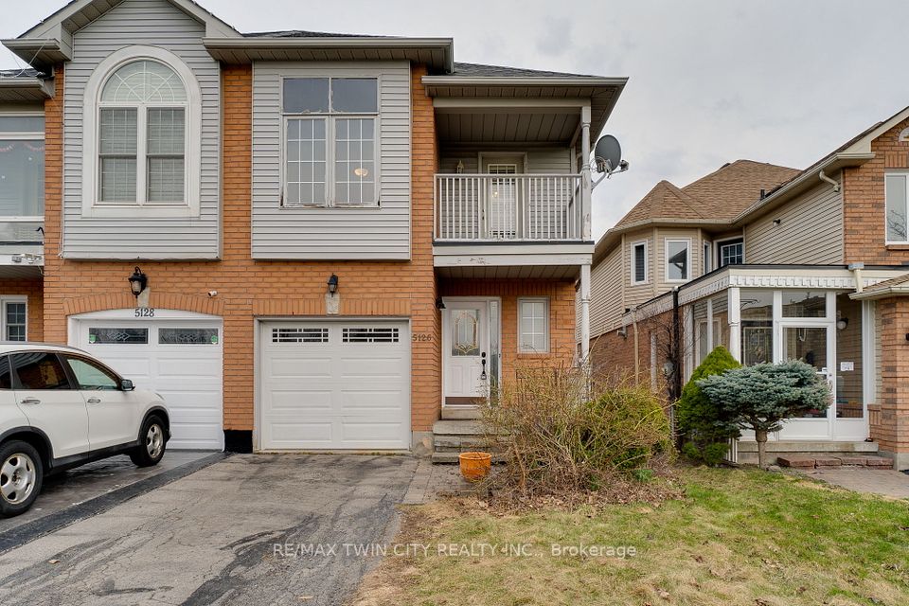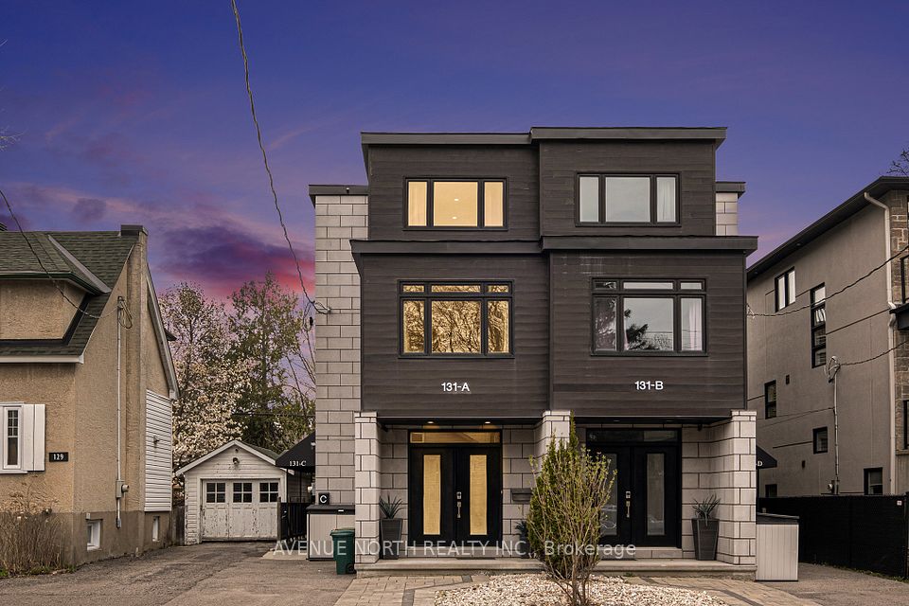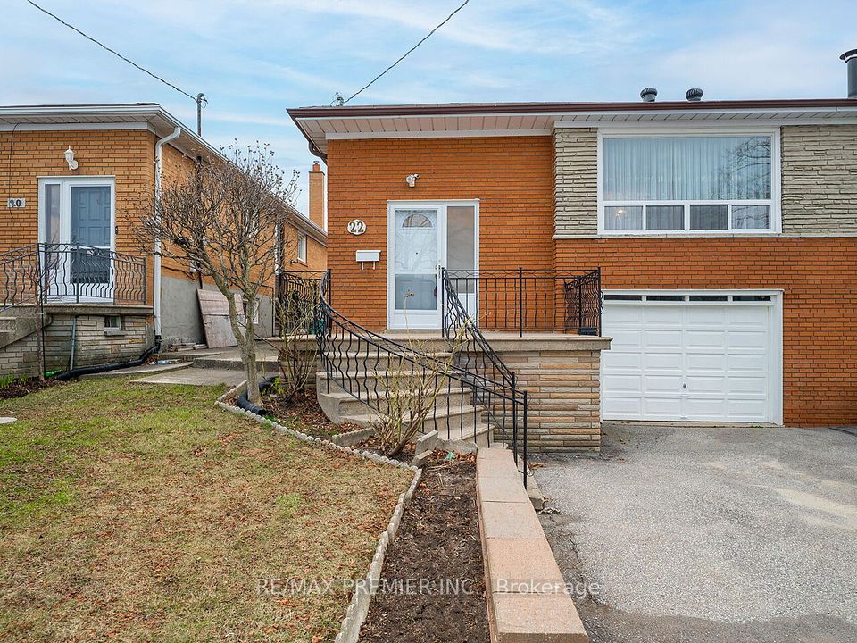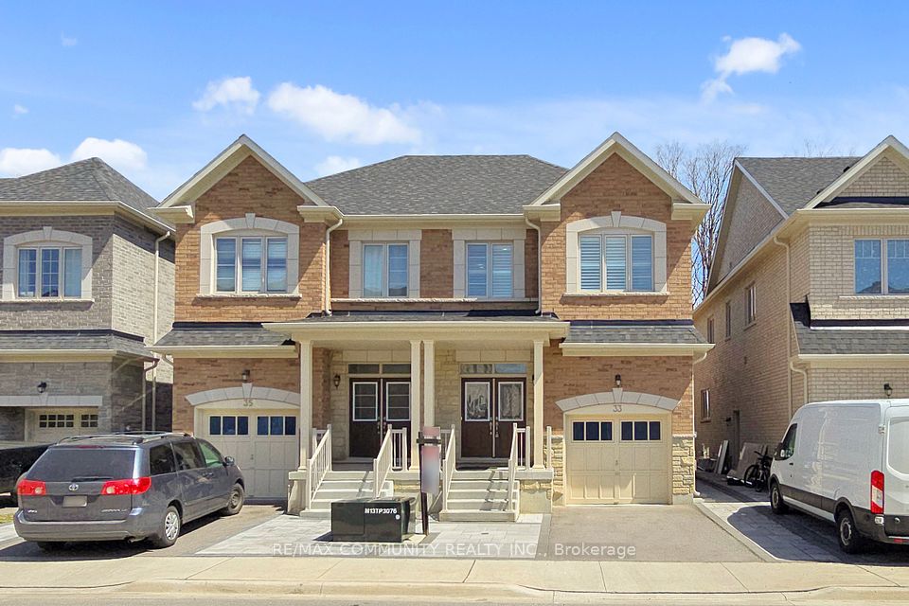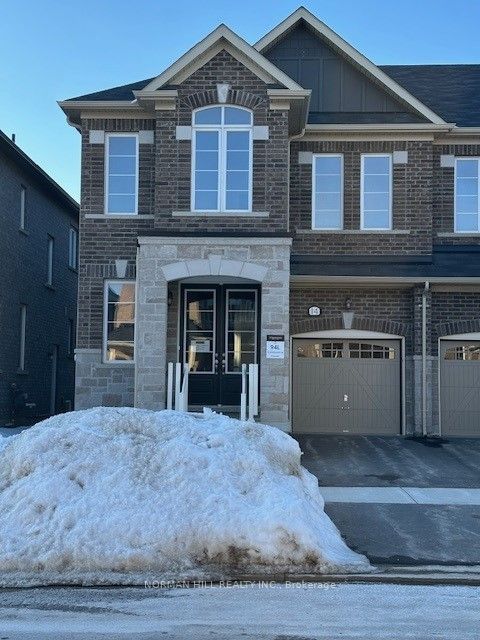$1,349,000
2272 Lawn Avenue, Woodroffe, ON K2B 7B2
Price Comparison
Property Description
Property type
Semi-Detached
Lot size
N/A
Style
2-Storey
Approx. Area
N/A
Room Information
| Room Type | Dimension (length x width) | Features | Level |
|---|---|---|---|
| Living Room | 5.03 x 3.66 m | Open Concept, Hardwood Floor, Gas Fireplace | Main |
| Dining Room | 5.61 x 2.67 m | Open Concept, Bay Window, Irregular Room | Main |
| Kitchen | 5.61 x 2.74 m | Centre Island, Sliding Doors, Open Concept | Main |
| Bathroom | 1.78 x 0.89 m | 2 Pc Bath | Main |
About 2272 Lawn Avenue
This impressive, newly built home features a classic design & premium finishes, combining to create a flawless blend of form & function. Charming front porch & formal foyer welcome you, hardwood floors & gas fireplace radiate warmth & comfort. Sun-filled main level offers open concept living spaces, ideal for everyday enjoyment & holiday entertaining. Gourmet kitchen with island, pantry, quartz countertops & backsplash boasts sliding glass doors leaving to private yard. Primary suite graced with generous walk-in, spa-inspired ensuite & heated floors invites relaxation. Two additional bedrooms, full bath, laundry room with sink complete the second level. Other notable features include convenient main floor powder room, mud room & attached garage, finished lower level with side door access, rec room & wet bar, bedroom & full bath. Steps to Carlingwood Mall, schools, amenities & future LRT station. A modern home with timeless charm - brand new & move-in ready!
Home Overview
Last updated
2 days ago
Virtual tour
None
Basement information
Full, Finished
Building size
--
Status
In-Active
Property sub type
Semi-Detached
Maintenance fee
$N/A
Year built
2024
Additional Details
MORTGAGE INFO
ESTIMATED PAYMENT
Location
Some information about this property - Lawn Avenue

Book a Showing
Find your dream home ✨
I agree to receive marketing and customer service calls and text messages from homepapa. Consent is not a condition of purchase. Msg/data rates may apply. Msg frequency varies. Reply STOP to unsubscribe. Privacy Policy & Terms of Service.







