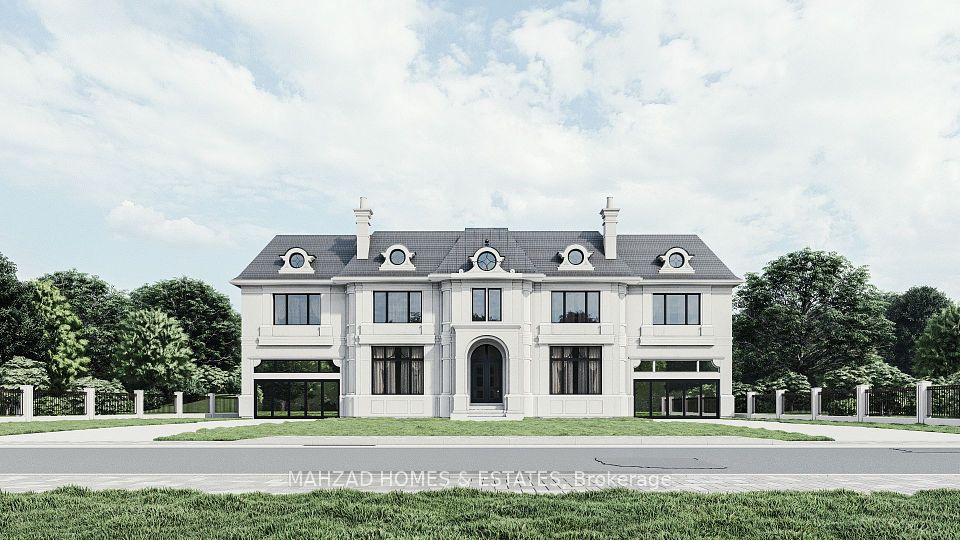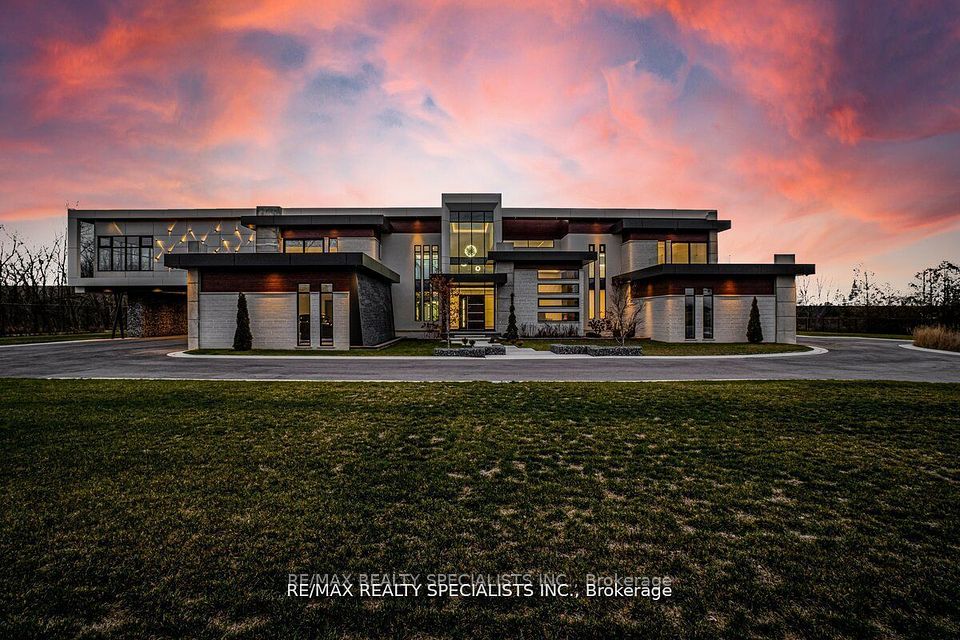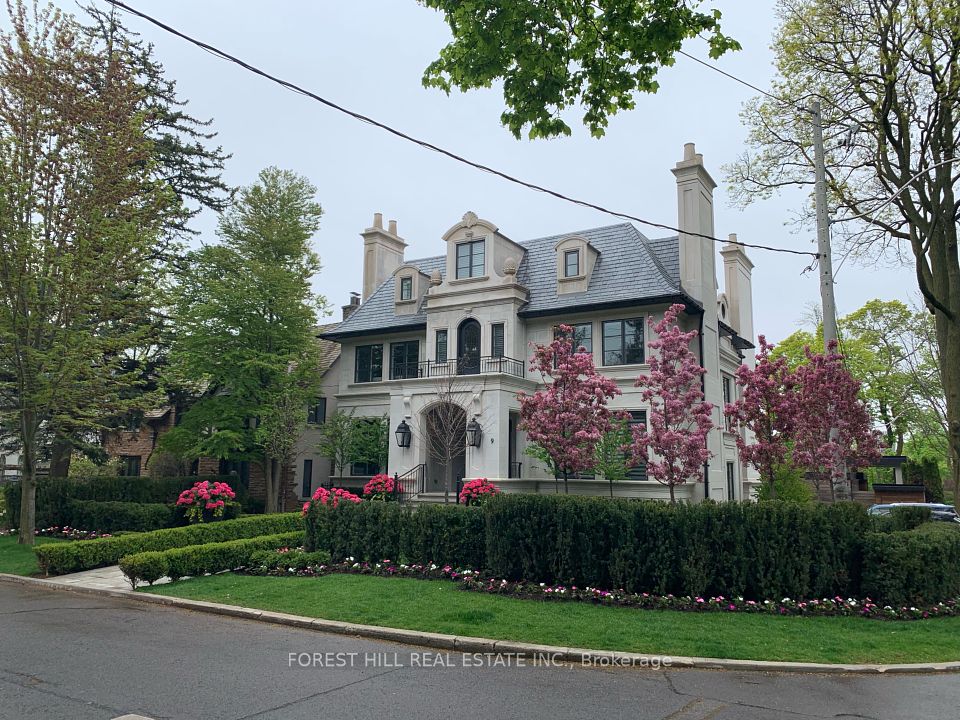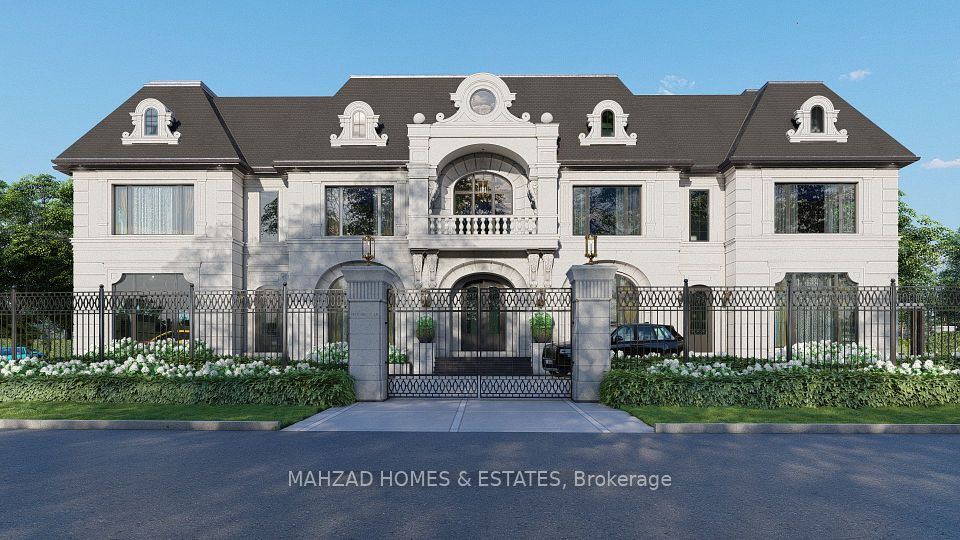
$13,988,000
228 Dunvegan Road, Toronto C03, ON M5P 2P2
Price Comparison
Property Description
Property type
Detached
Lot size
N/A
Style
3-Storey
Approx. Area
N/A
About 228 Dunvegan Road
This Newly Completed Estate Is A True Standout In Prestigious Forest Hill, Offering Nearly 9,000 Sq. Ft. Of Refined Living Space. With A Stately Limestone Façade And A Simulated Slate Roof, This Home Combines Timeless Elegance With Thoughtful Design. Created By Acclaimed Architect Richard Wengle And Styled By The Wise-Nadel Team, It Reflects A Seamless Blend Of Luxury And Functionality, Constructed By The Esteemed Marvel Homes. Step Inside To Soaring Ceilings, Intricate Millwork, And Heated Custom Slab Flooring. The Formal Living And Dining Areas Flow Into A Beautifully Crafted Kitchen With Top-Tier Appliances, A Generous Island, And A Walk-Out To A Covered Terrace Featuring An Outdoor Kitchen And Skylight Perfect For Entertaining. The Second Floor Hosts A Serene Primary Suite With A Sitting Area, Spa-Inspired Ensuite, And Dual Walk-In Closets. The Third Floor Offers Additional Living Space, A Bright Lounge, And A Bedroom With A Private Balcony. The Lower Level Is Designed For Ultimate Enjoyment, Featuring A Spacious Recreation Area And An Underground 6-Car Garage.
Home Overview
Last updated
Apr 24
Virtual tour
None
Basement information
Finished
Building size
--
Status
In-Active
Property sub type
Detached
Maintenance fee
$N/A
Year built
--
Additional Details
MORTGAGE INFO
ESTIMATED PAYMENT
Location
Some information about this property - Dunvegan Road

Book a Showing
Find your dream home ✨
I agree to receive marketing and customer service calls and text messages from homepapa. Consent is not a condition of purchase. Msg/data rates may apply. Msg frequency varies. Reply STOP to unsubscribe. Privacy Policy & Terms of Service.









