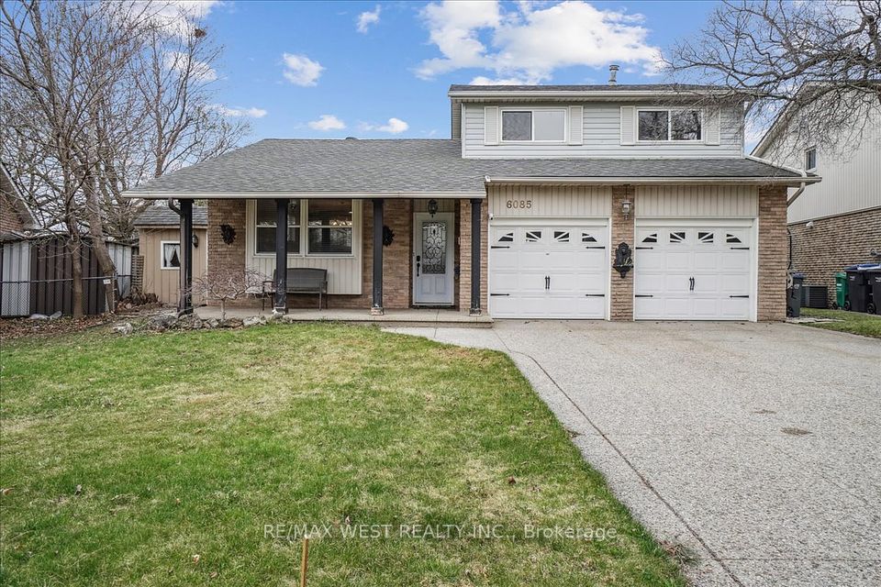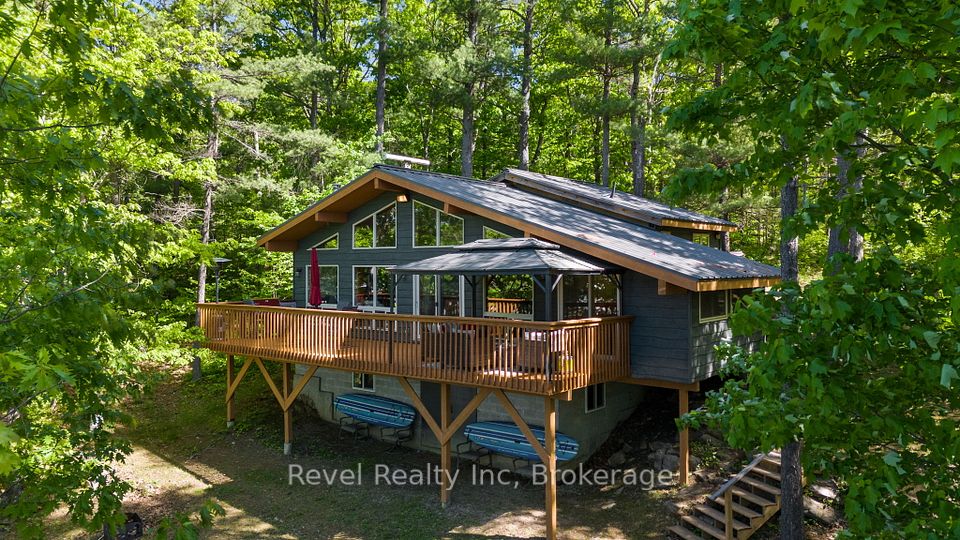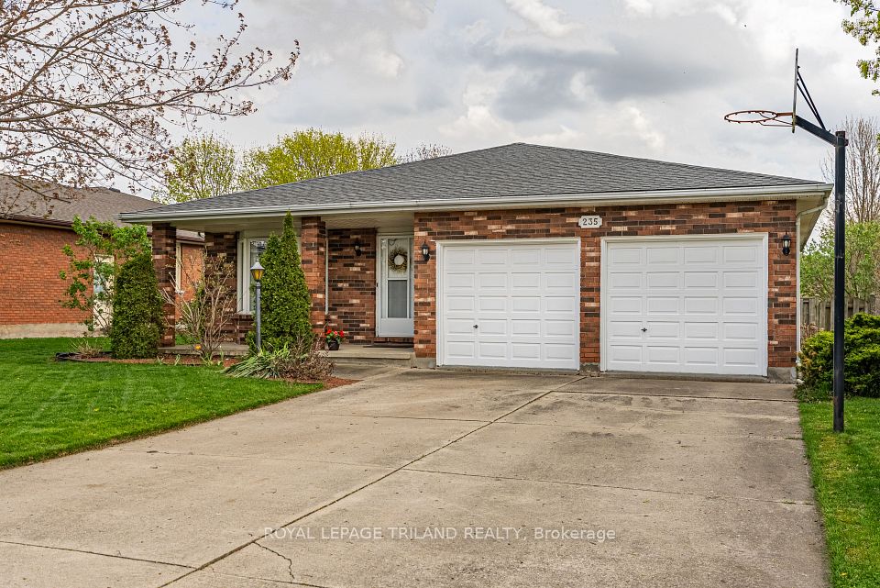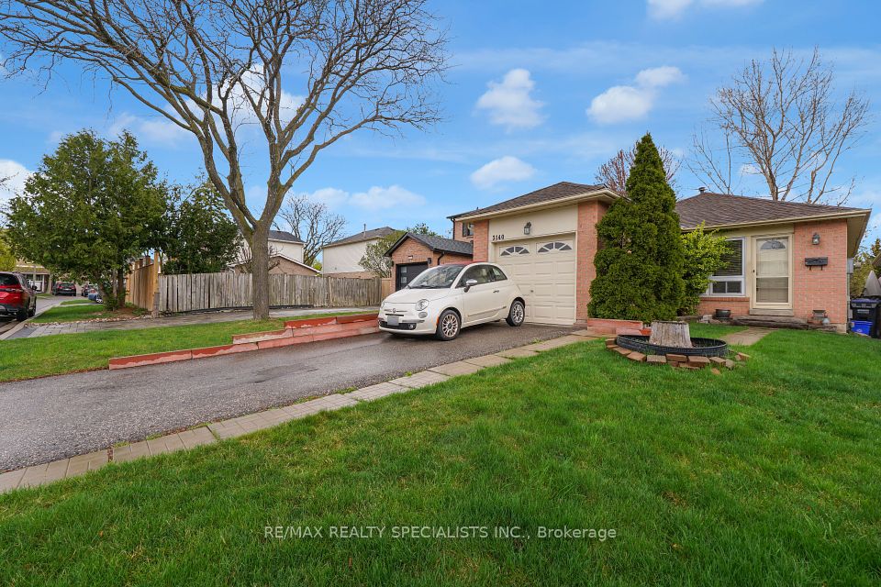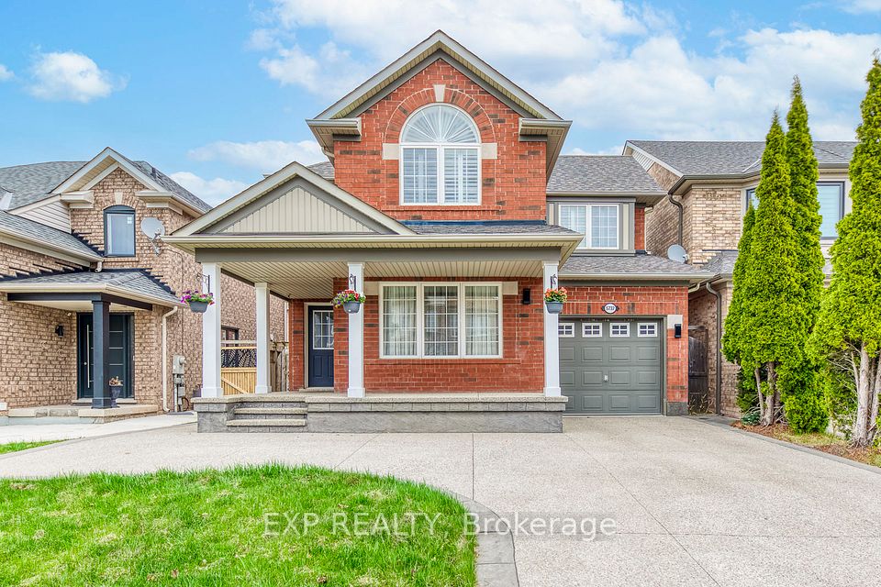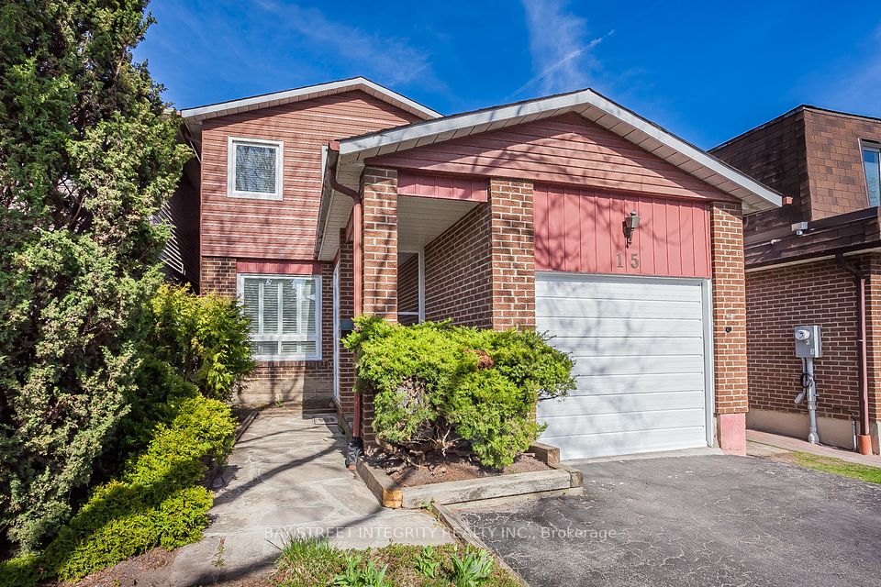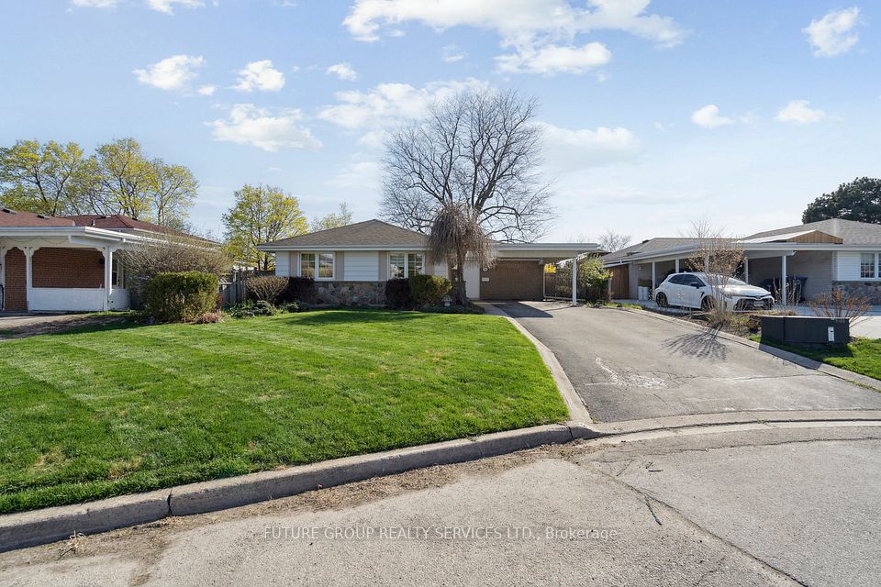$1,199,900
22910 Highbury Avenue, Middlesex Centre, ON N0M 2A0
Virtual Tours
Price Comparison
Property Description
Property type
Detached
Lot size
N/A
Style
1 1/2 Storey
Approx. Area
N/A
Room Information
| Room Type | Dimension (length x width) | Features | Level |
|---|---|---|---|
| Living Room | 6.1 x 5.79 m | Wood Stove, Window Floor to Ceiling | Main |
| Dining Room | 3.76 x 3.58 m | W/O To Deck | Main |
| Kitchen | 4.62 x 3.76 m | N/A | Main |
| Primary Bedroom | 4.14 x 3.68 m | W/O To Deck, 5 Pc Bath, Walk-In Closet(s) | Main |
About 22910 Highbury Avenue
Attractive custom built residence with oversized double attached garage on almost 3/4 ACRE lot surrounded by picturesque countryside in hamlet of Bryanston north of London. This beautiful home is ideal for home based business with self contained 2nd floor loft and office area with private exterior access + huge garage/workshop complete with heat, hydro, water & AC! Custom built in 2017 by current owner, this amazing home boasts elegant curb appeal with craftsman-inspired front elevation with stone accents, landscaping and large multi-car driveway; the light filled & carpet free open concept interior boasts dramatic 2-storey great room with wall of windows, vaulted ceiling with solid wood post & beam construction, WETT certified wood stove, custom built-in cabinets with concealed convenient wood box accessed by rear deck; entertainment sized open plan dining area and kitchen features access to private deck from dining area, all custom built cabinetry, Corian counters, island with seating, SS appliances including gas stove; main floor primary bedroom with walk-in closet, access to 2nd private deck and luxurious ensuite; powder room privileges; main floor laundry/mudroom with washer & gas dryer; fully finished lower level features 2 additional bedrooms with oversized windows; family room with custom built-ins including convenient hand crafted "wall bed", 4pc bath, loads of storage and delightful reading alcove beneath the stairs; the unique design of the upper level large office area and 2pc washroom is perfect for home office/business or separate in-law or guest suite. The fully fenced exterior is breathtaking and manicured to perfection boasting separate garden shed, large patio and thoughtfully situated septic system conveniently oriented on the north side of the yard to allow for plenty of space for future pool! Added features: 260ft deep dug well by Hayden Water Wells, owned hot water tank.
Home Overview
Last updated
Apr 22
Virtual tour
None
Basement information
Full, Finished
Building size
--
Status
In-Active
Property sub type
Detached
Maintenance fee
$N/A
Year built
--
Additional Details
MORTGAGE INFO
ESTIMATED PAYMENT
Location
Some information about this property - Highbury Avenue

Book a Showing
Find your dream home ✨
I agree to receive marketing and customer service calls and text messages from homepapa. Consent is not a condition of purchase. Msg/data rates may apply. Msg frequency varies. Reply STOP to unsubscribe. Privacy Policy & Terms of Service.







