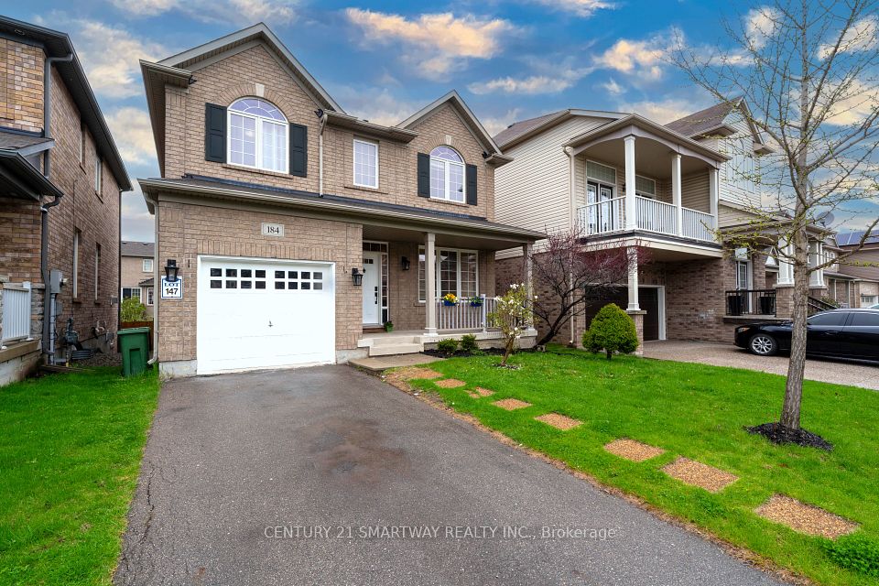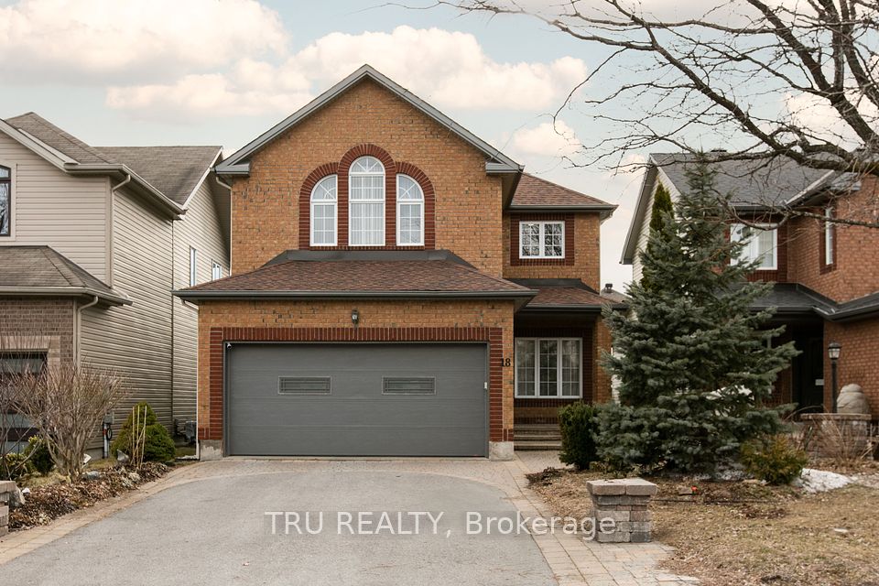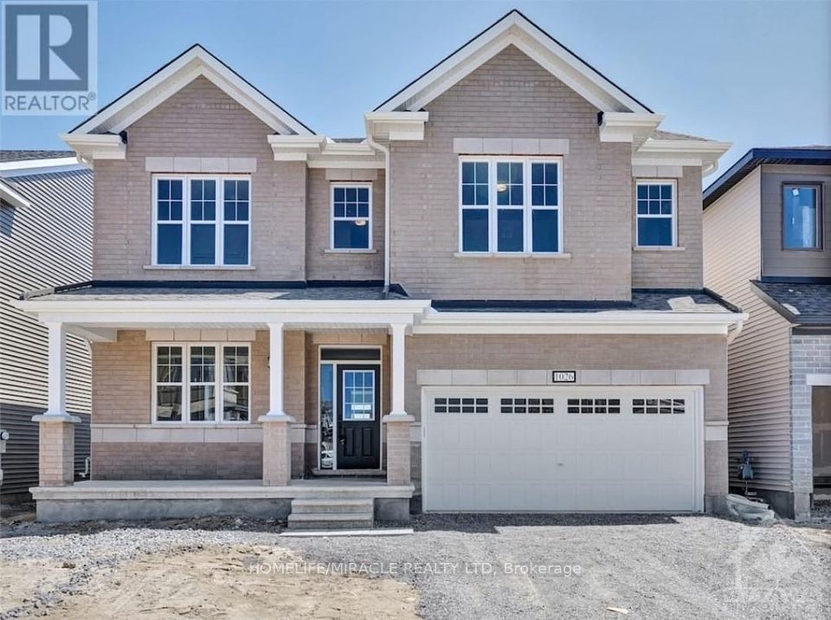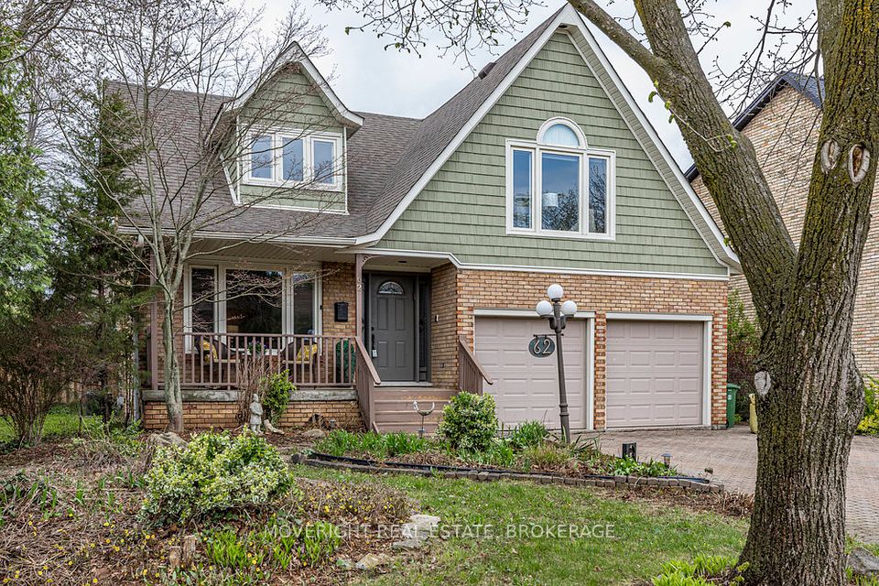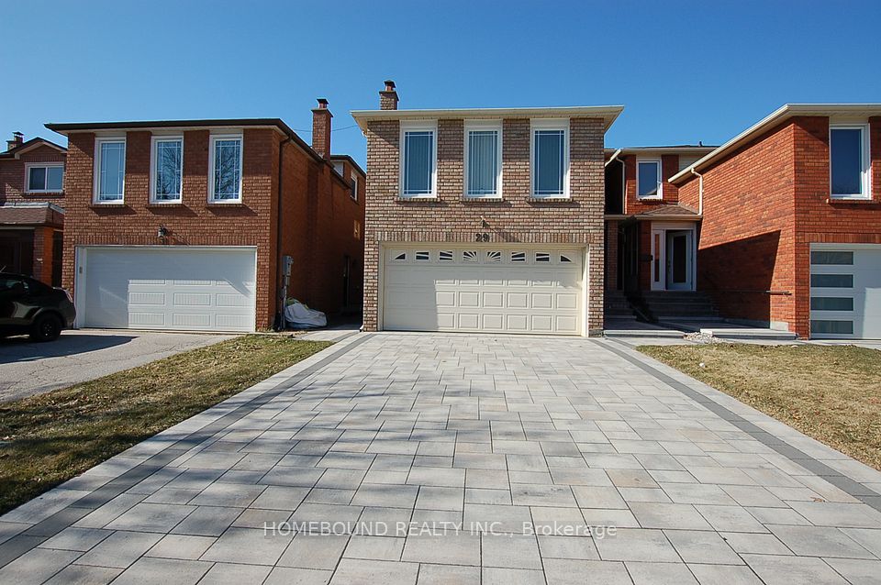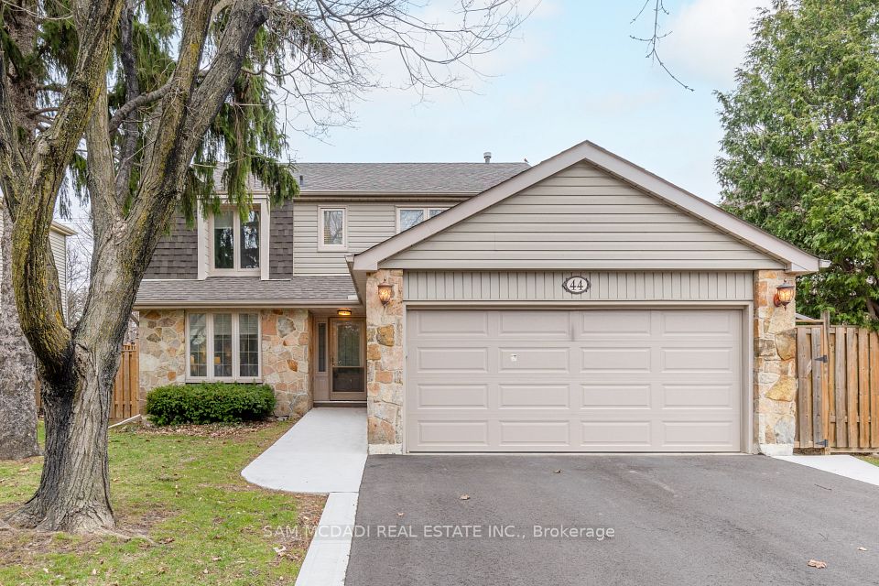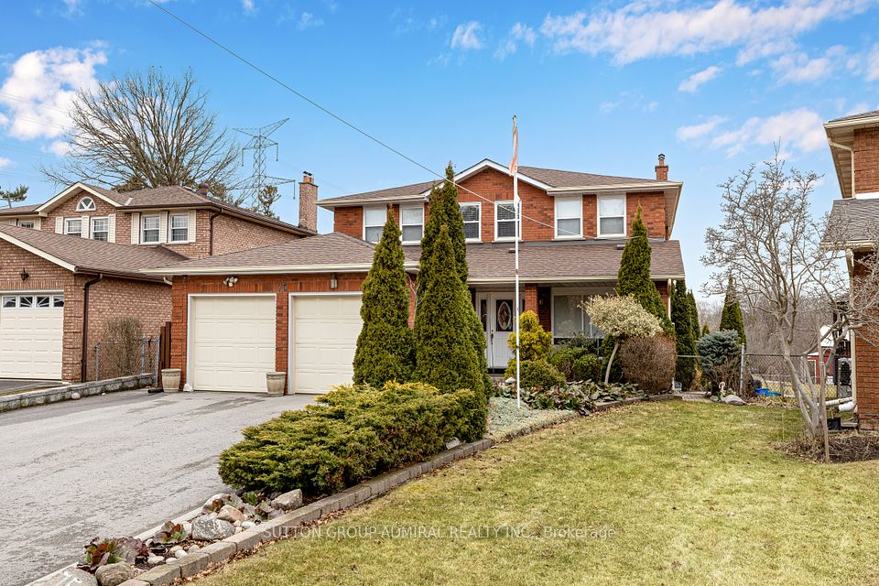$1,399,000
23 Attview Crescent, Brampton, ON L6P 2R5
Virtual Tours
Price Comparison
Property Description
Property type
Detached
Lot size
N/A
Style
2-Storey
Approx. Area
N/A
Room Information
| Room Type | Dimension (length x width) | Features | Level |
|---|---|---|---|
| Living Room | 3.66 x 5.79 m | Hardwood Floor, Overlooks Dining, Combined w/Dining | Main |
| Dining Room | 3.66 x 5.79 m | Hardwood Floor, Combined w/Living, Overlooks Living | Main |
| Family Room | 3.92 x 4.87 m | Hardwood Floor, Fireplace, Carpet Free | Main |
| Kitchen | 4.27 x 2.74 m | Eat-in Kitchen, Overlooks Family, Pot Lights | Main |
About 23 Attview Crescent
This stunning 4-bedroom detached home is nestled in one of Brampton's most sought-after neighborhoods. Boasting a spacious and functional layout, the home features a modern kitchen with gorgeous quartz countertops and pot lights, creating a bright and inviting space. The cozy family room, complete with a fireplace, adds warmth and charm. The eat-in kitchen offers a comfortable breakfast area and a walk-out to a large deck, perfect for outdoor dining and entertaining.The second floor is home to generously sized bedrooms and a 9'5" x 5'4" computer area, providing the ideal space for work or study. The main floor also features a den, which could serve as a private office or additional living space. For added convenience, there is a double closet on the main floor and main floor laundry with direct access to the garage.The basement is partially finished, offering endless possibilities to customize it to your liking. Dont miss out on the opportunity to make this beautiful home yours!
Home Overview
Last updated
Mar 8
Virtual tour
None
Basement information
Partially Finished
Building size
--
Status
In-Active
Property sub type
Detached
Maintenance fee
$N/A
Year built
--
Additional Details
MORTGAGE INFO
ESTIMATED PAYMENT
Location
Some information about this property - Attview Crescent

Book a Showing
Find your dream home ✨
I agree to receive marketing and customer service calls and text messages from homepapa. Consent is not a condition of purchase. Msg/data rates may apply. Msg frequency varies. Reply STOP to unsubscribe. Privacy Policy & Terms of Service.







