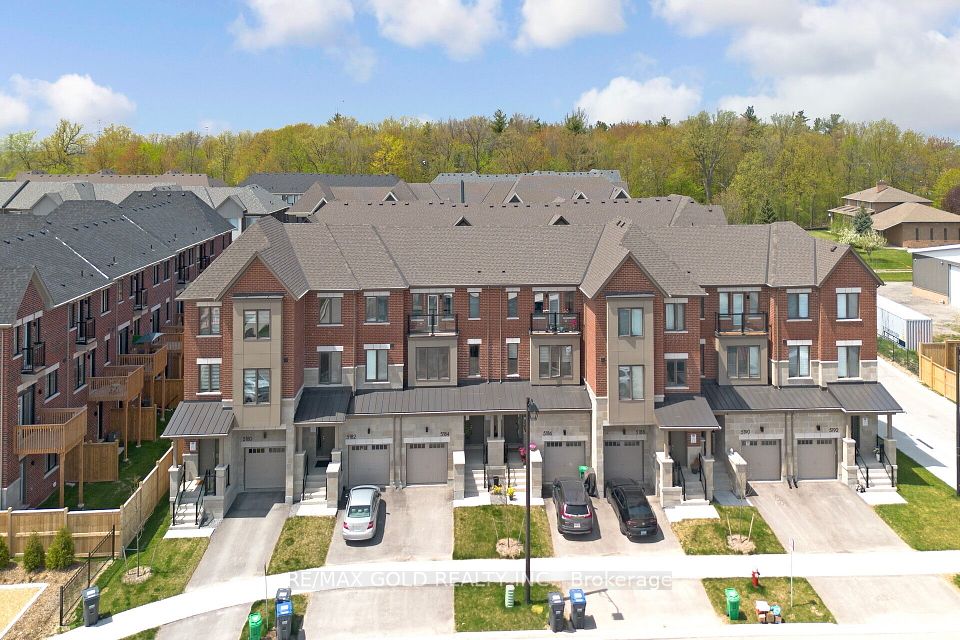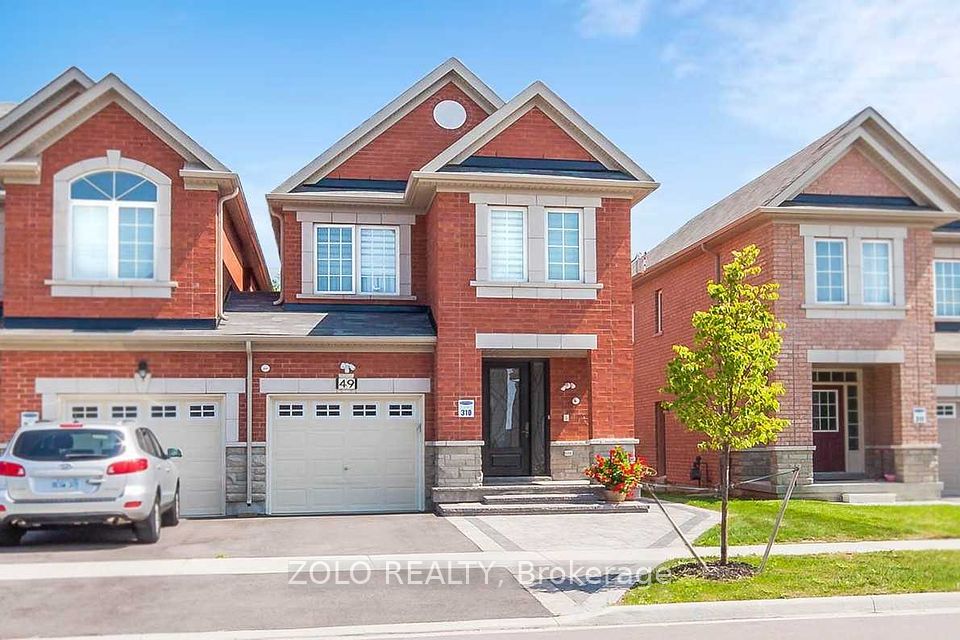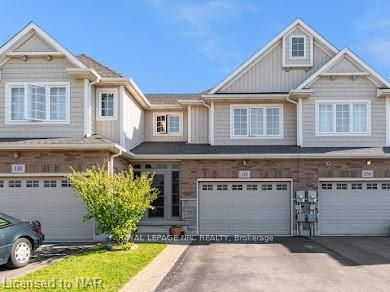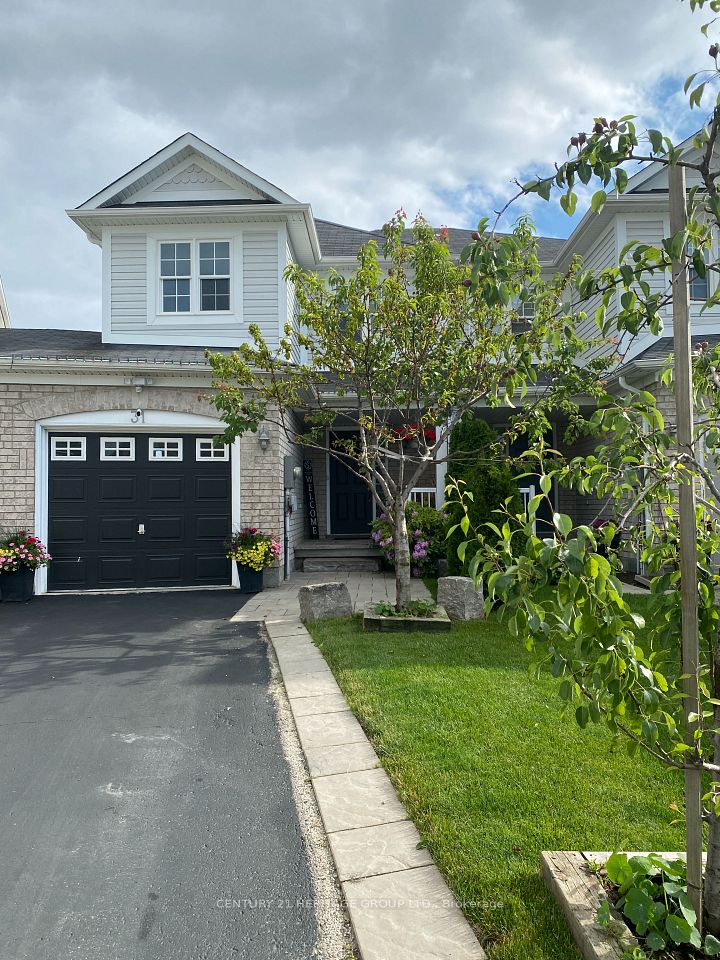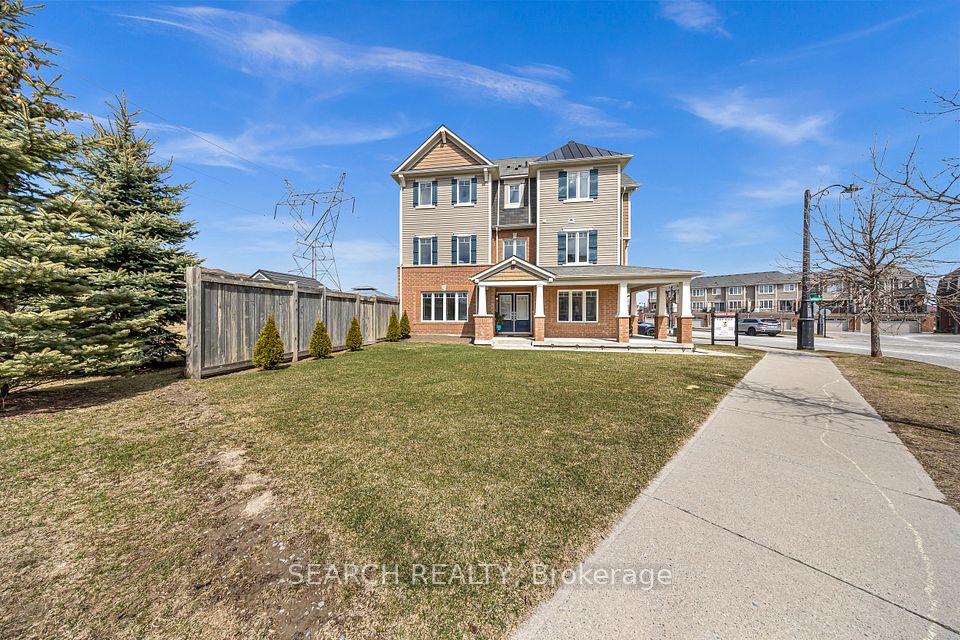$899,000
23 Billiter Road, Brampton, ON L7A 4G8
Virtual Tours
Price Comparison
Property Description
Property type
Att/Row/Townhouse
Lot size
N/A
Style
3-Storey
Approx. Area
N/A
Room Information
| Room Type | Dimension (length x width) | Features | Level |
|---|---|---|---|
| Living Room | 5.82 x 3.99 m | Hardwood Floor, Combined w/Dining, Pot Lights | Main |
| Dining Room | 5.82 x 3.99 m | Hardwood Floor, Combined w/Living, Pot Lights | Main |
| Kitchen | 4.72 x 3.5 m | Ceramic Floor, Ceramic Backsplash, Granite Counters | Main |
| Breakfast | 3.2 x 3.65 m | Ceramic Floor, Formal Rm, Overlook Patio | Main |
About 23 Billiter Road
Look no further!!! The House That You Have Been Looking For Is Finally Here In The Most Sought Out Neighborhood Of Brampton. This Beautifully Well Kept Corner Freehold Townhouse Built By Mattamy Comes With 4 Bedrooms And 4 Washrooms. 1975 sq.ft as per builder plan & original Owners.. Main Floor Comes With Open Concept Family Room That Can Be Used As Liv/Din. Chefs Delight Kitchen With S/S Appliances And Granite Counter Top. Formal Breakfast Area Overlooking To Beautiful Balcony. Oak Stained Staircase Leads To Primary Bedroom With 4Pc Ensuite And W/I Closet. 2 Other Good Size Bedrooms. Lower Level Comes With 4th Bedroom With 4Pc Ensuite And W/I Closet. (which can be rented separately for additional income) Main Floor With Hardwood Flooring. Fabulous Location-Close To Trails-Parks-School-Restaurants-Fitness Centre, Retail Stores-Food Markets & More. Awesome For Commuters With Mt. Pleasant Go Station Just Minutes Away.
Home Overview
Last updated
4 hours ago
Virtual tour
None
Basement information
None
Building size
--
Status
In-Active
Property sub type
Att/Row/Townhouse
Maintenance fee
$N/A
Year built
--
Additional Details
MORTGAGE INFO
ESTIMATED PAYMENT
Location
Some information about this property - Billiter Road

Book a Showing
Find your dream home ✨
I agree to receive marketing and customer service calls and text messages from homepapa. Consent is not a condition of purchase. Msg/data rates may apply. Msg frequency varies. Reply STOP to unsubscribe. Privacy Policy & Terms of Service.







