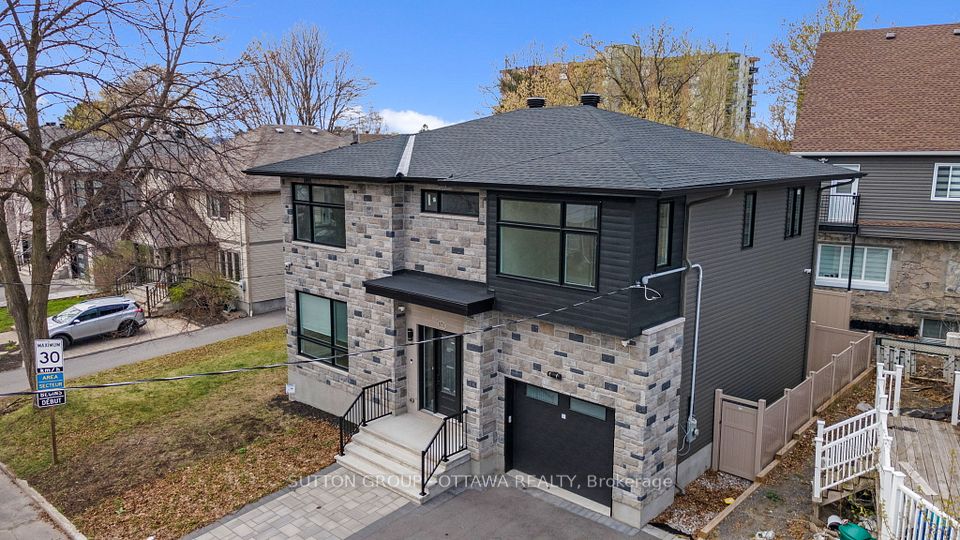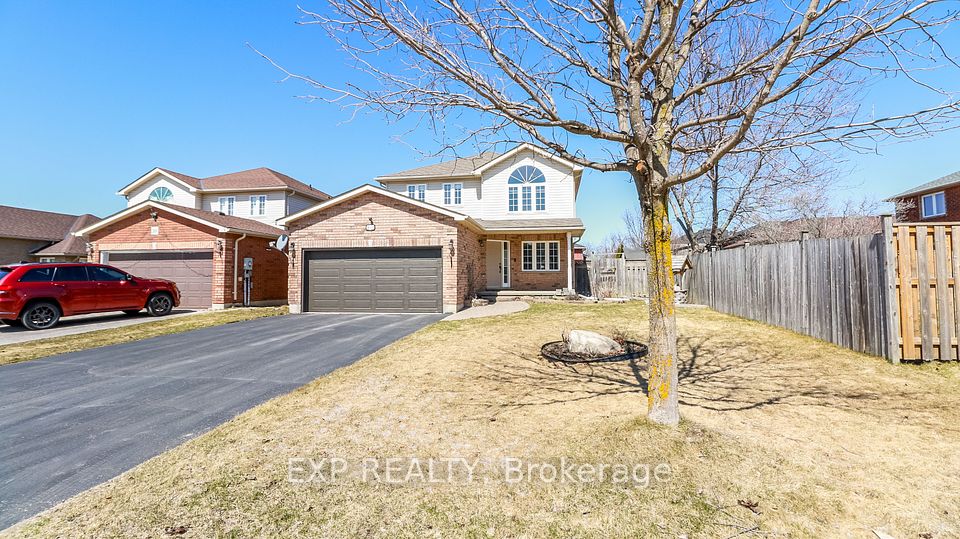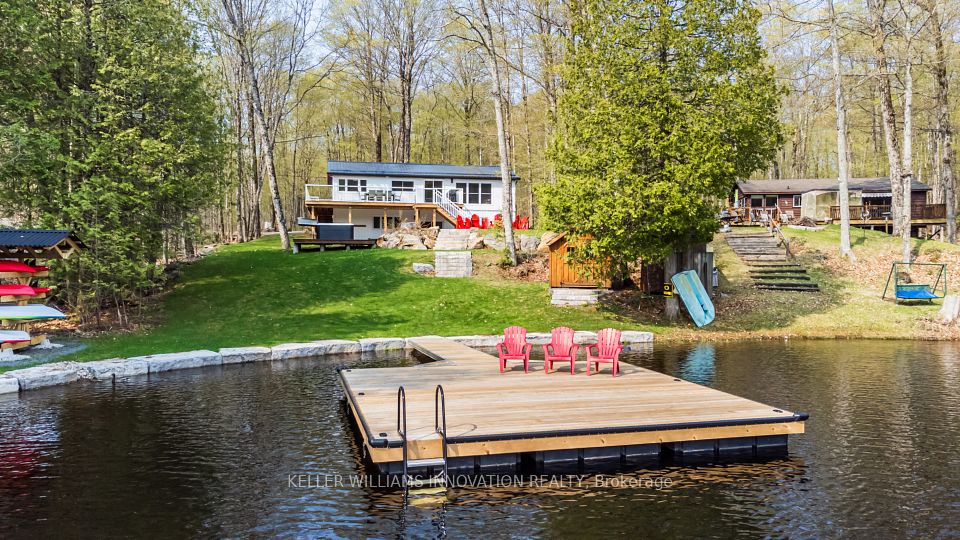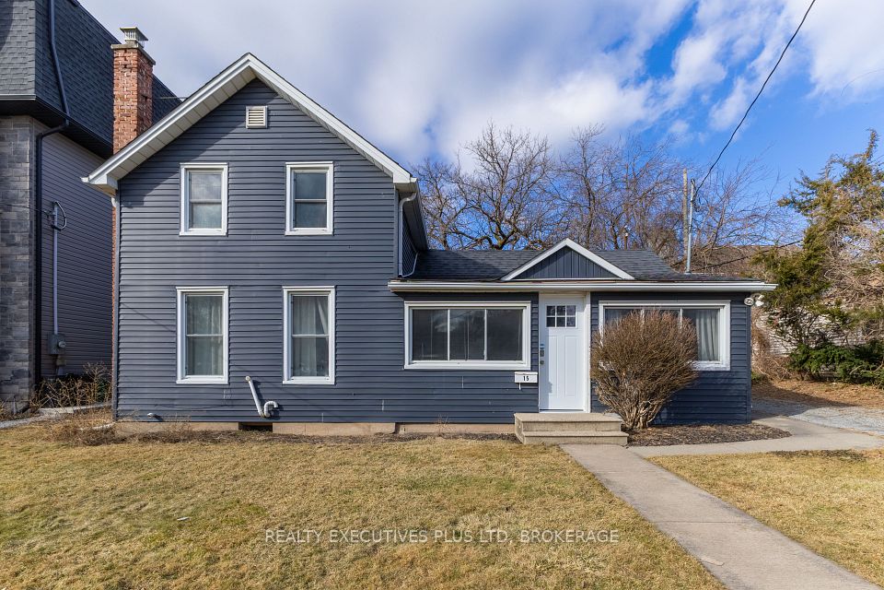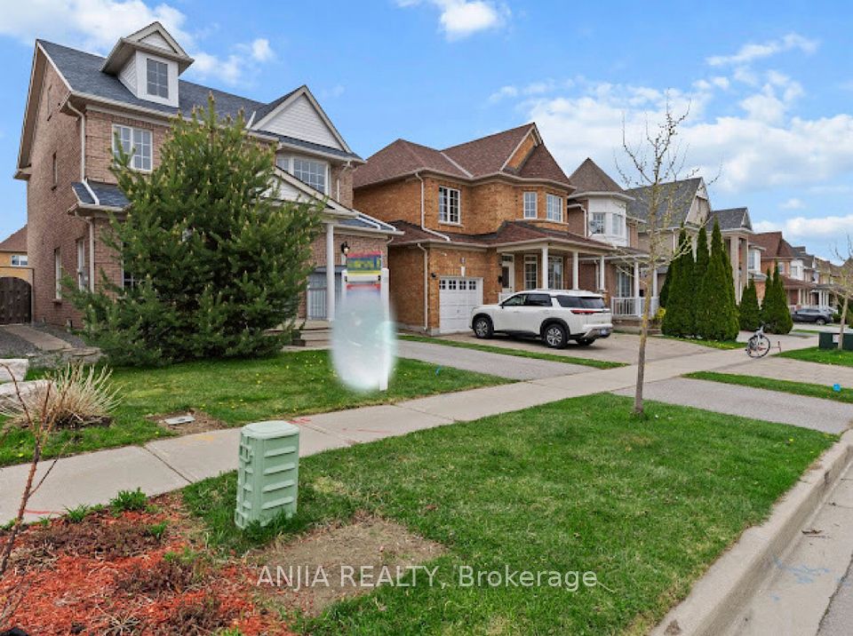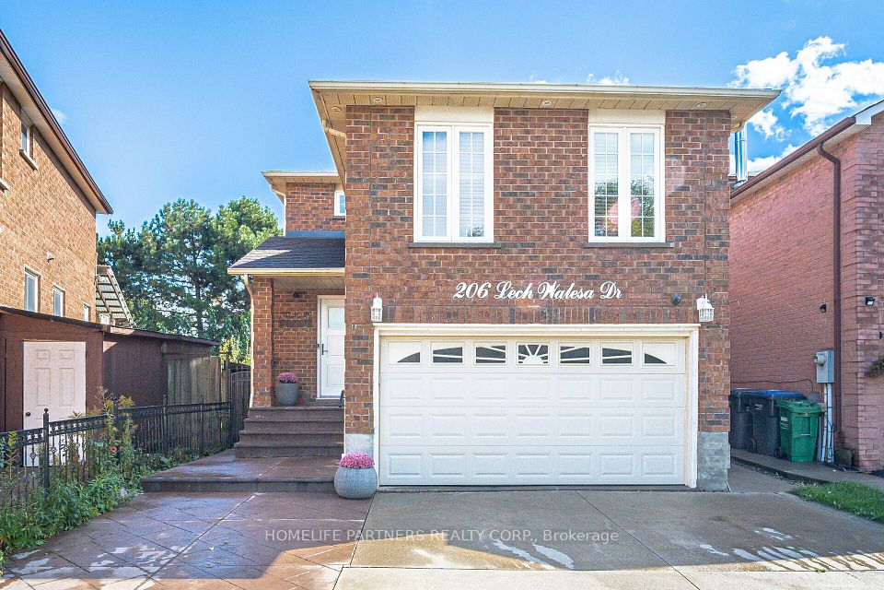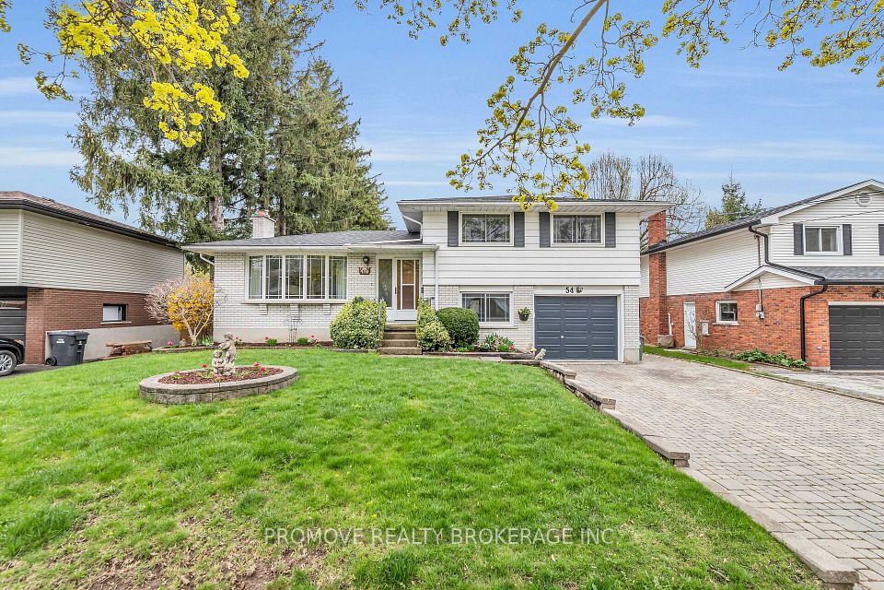$624,900
Last price change 6 days ago
23 Blacksmith Road, Rideau Lakes, ON K0G 1L0
Price Comparison
Property Description
Property type
Detached
Lot size
.50-1.99 acres
Style
2-Storey
Approx. Area
N/A
Room Information
| Room Type | Dimension (length x width) | Features | Level |
|---|---|---|---|
| Kitchen | 4.57 x 3.35 m | Country Kitchen, Overlooks Backyard, Eat-in Kitchen | Main |
| Breakfast | 2.74 x 3.35 m | Combined w/Kitchen, Large Window, Dropped Ceiling | Main |
| Dining Room | 4.57 x 3.86 m | Wood Trim, Overlooks Frontyard, Large Window | Main |
| Great Room | 6.01 x 4.26 m | Dry Bar, Stone Fireplace, Combined w/Sitting | Main |
About 23 Blacksmith Road
An emblem of history, Circa 1843 - nestled in the waterfront town of Lombardy, ON, in the heart of Rideau Lakes, sits the stately "Blacksmith House," a timeless century home enveloped by its gorgeous irreplaceable limestone facade - a testament to the craftsmanship of its era. Spanning approx. 3000 sq ft., this one-of-a-kind home is a gateway to the past and a unique prospect for the future. Visiting this property is an invitation to imagine the stories that unfolded within its walls and to envision the tales yet to be told. It blends modern updates, including a new furnace & heat pump (Jan 2025), electrical, plumbing, windows, front door, masonary repointed, stonework, M/L bathroom, and flooring, to name a few. Its original charm portrays impressive high ceilings, handcrafted wood-carved motifs, two original staircases, wide plank hardwood, traditional deep box-sashed windows with cozy nooks & deep extra window seats everywhere you turn, and intricate trim/mouldings. The main floor boasts a bright foyer, the great room; historically, the parlour, enhanced by a stone fireplace surround, mantle, dry bar & sitting room along with a pedigreed formal dining room, and welcoming country kitchen & eating area, a three-piece bathroom, and main floor laundry room with a separate entrance & second staircase. The second level lends four bedrooms, including the serene primary suite & full bathroom. The possibilities invite endless opportunities to personally design a unique historical home. Try a hand at a quaint bed & breakfast in this beautiful waterfront town, or enjoy the quiet living and all Rideau Lakes offers. Set across from Otter Creek & Van Clief Park while being within easy reach of amenities, including Rideau Ferry beach & boat launch, hospitals, golf courses, shopping, outdoor recreation, and so much more. A straightforward drive to Ottawa, 10 min. to Smiths Falls & Perth. 24 hr. irr on offers.
Home Overview
Last updated
6 days ago
Virtual tour
None
Basement information
Crawl Space, Half
Building size
--
Status
In-Active
Property sub type
Detached
Maintenance fee
$N/A
Year built
--
Additional Details
MORTGAGE INFO
ESTIMATED PAYMENT
Location
Some information about this property - Blacksmith Road

Book a Showing
Find your dream home ✨
I agree to receive marketing and customer service calls and text messages from homepapa. Consent is not a condition of purchase. Msg/data rates may apply. Msg frequency varies. Reply STOP to unsubscribe. Privacy Policy & Terms of Service.







