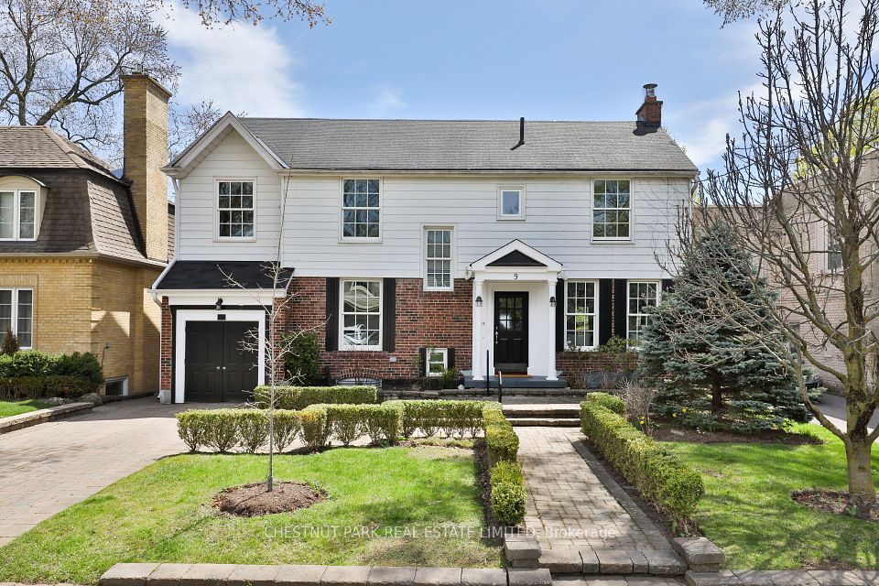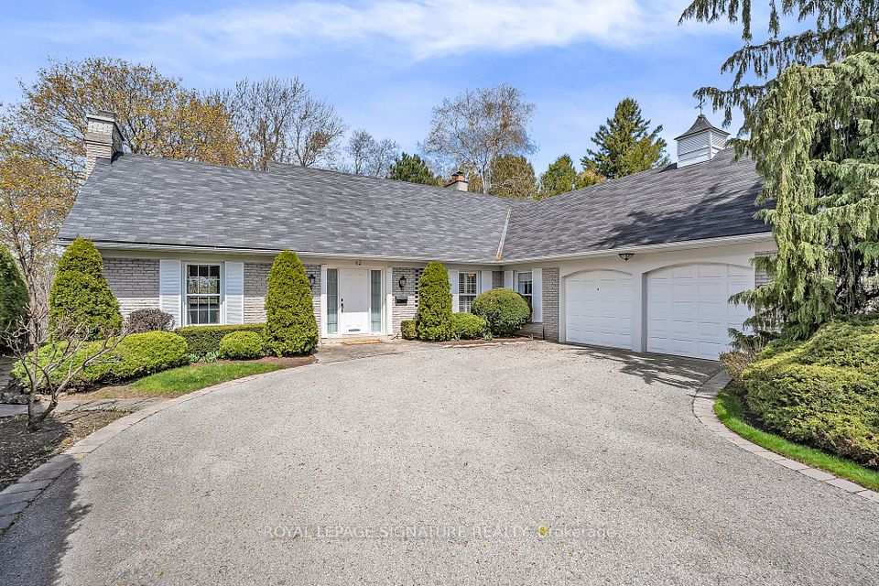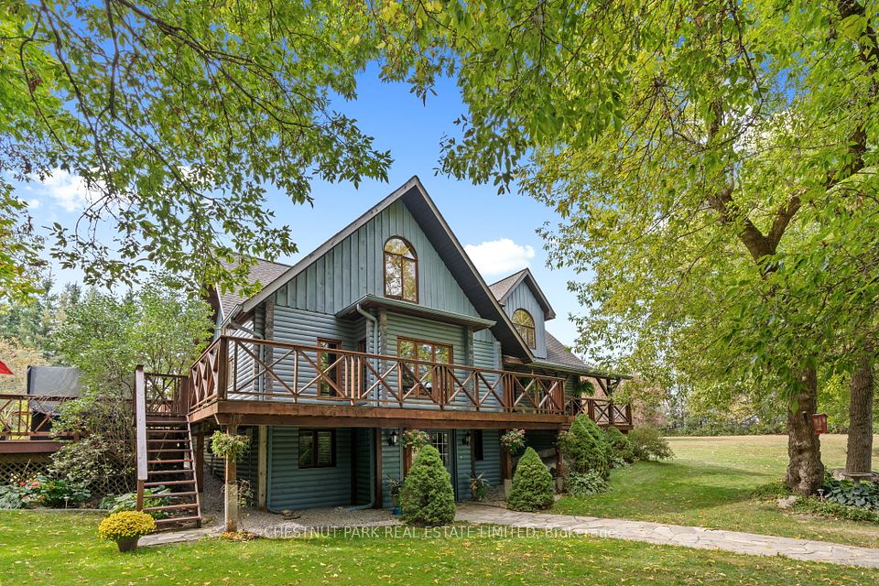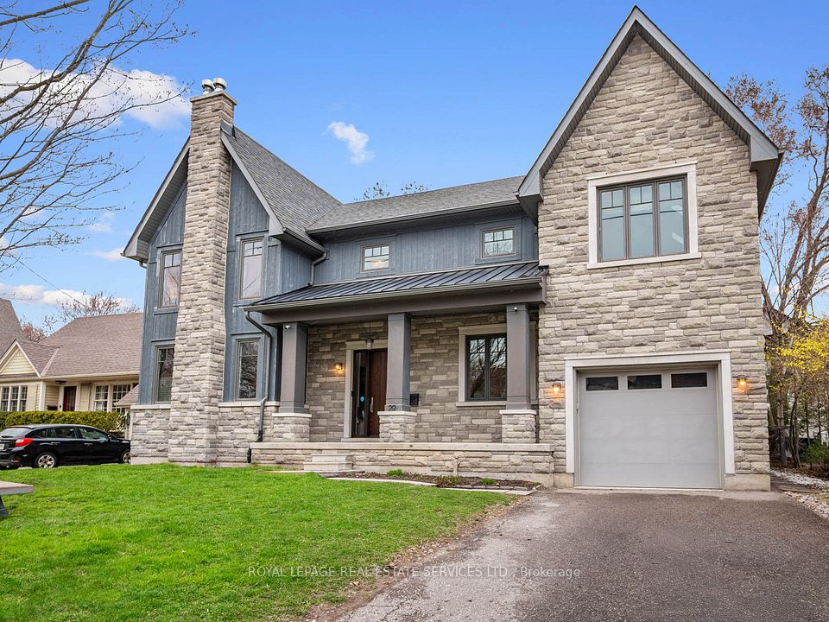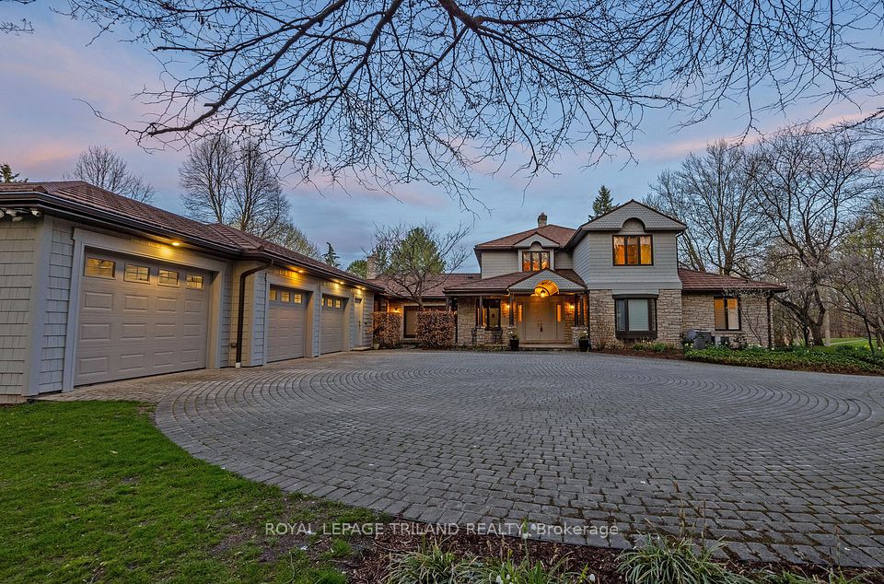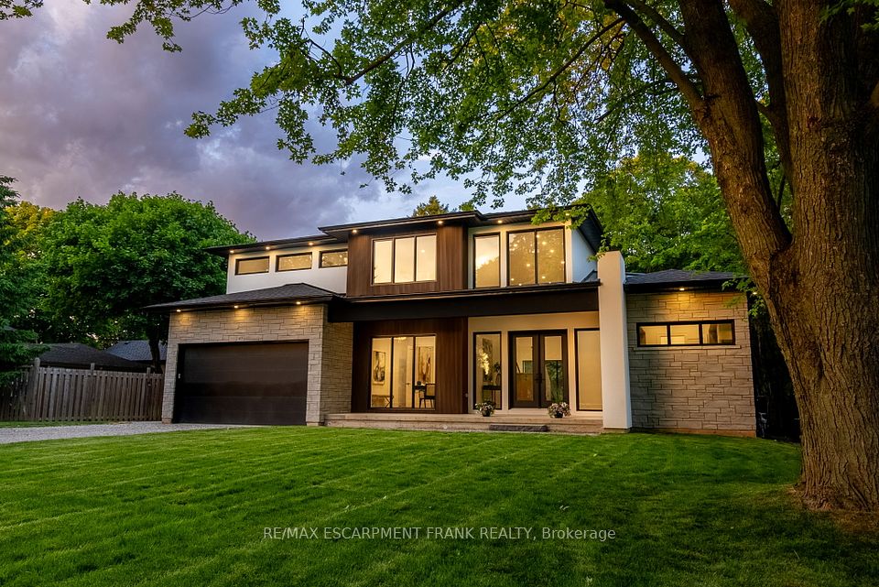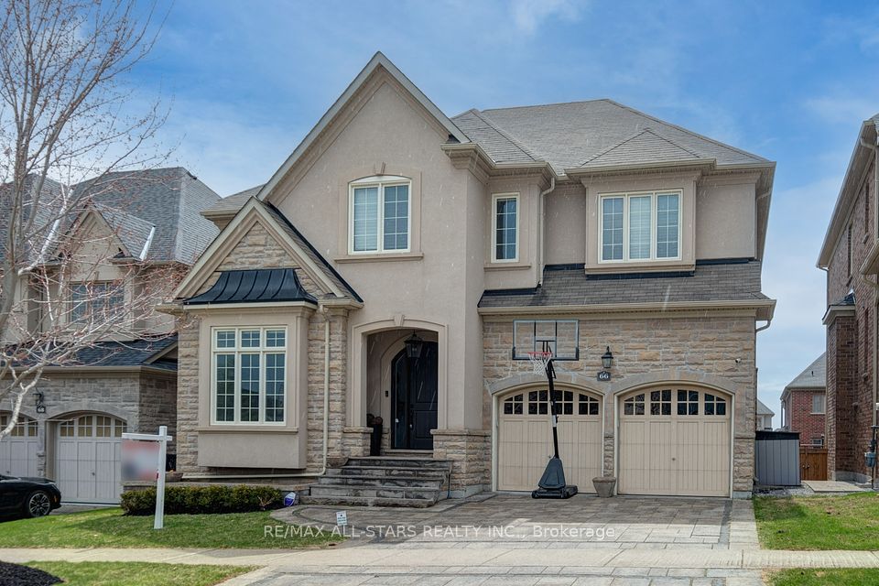$2,995,000
23 Charing Cross, Waterloo, ON N2J 4G8
Price Comparison
Property Description
Property type
Detached
Lot size
.50-1.99 acres
Style
2-Storey
Approx. Area
N/A
Room Information
| Room Type | Dimension (length x width) | Features | Level |
|---|---|---|---|
| Bathroom | 1.16 x 2.39 m | 2 Pc Bath | Main |
| Breakfast | 3.94 x 3.58 m | N/A | Main |
| Dining Room | 4.22 x 5.92 m | N/A | Main |
| Great Room | 6.12 x 7.15 m | N/A | Main |
About 23 Charing Cross
A rare opportunity to own in one of Waterloo's most prestigious & tightly held enclaves. Known for timeless architecture, expansive lots & exceptional privacy, homes on this coveted street are rarely offered & this one is truly extraordinary. Set on ~1.25 acres of landscaped grounds w/ western exposure & tranquil green space views, this luxury estate offers 7,000+ SF of refined living space-blending elegance w/ everyday comfort. From the moment you enter the grand 2-storey foyer, you're welcomed by a dramatic first impression. The main level offers a formal living rm w/ gas fireplace & streetscape views, an adjoining lounge w/ access to a private deck, & a formal dining rm w/ vaulted ceilings & chandelier-perfectly positioned between the foyer/kitchen for easy flow. The chef's kitchen features a lrg centre island, custom range hood, premium appliances (incl. Sub-Zero), & breakfast area w/ deck access. The spectacular great rm offers soaring vaulted ceilings, floor-to-ceiling windows, gas fireplace, & 3 sets of garden doors-blending indoor/outdoor living. Also, on the main: office (or opt. bedrm), 2-pce bath & spacious mudrm/laundry w/ access to garage/backyard/front entry. Upstairs, a catwalk overlooks the foyer & dining rm. The serene primary suite offers vaulted ceilings, walk-in closet, dressing rm, 6-pce ensuite & private balcony. 3 addl bedrms (2 w/ built-ins & window seats) & updated 4-pce bath complete the upper level. Finished lower level offers a rec rm w/ theatre setup, wet bar, gym, 3-pce bath w/ heated flrs, bedrm/den, & lrg workshop/storage area. Outside: your own resort-style retreat-saltwater pool, lounge areas, firepit, mature trees, expansive deck & yard, hardtop gazebo & covered sitting area. Triple car garage + detached 6-car garage-ideal for car enthusiasts, hobbyists, or future coach house. Prime location near Grand River, Grey Silo Golf Club, RIM Park, top schools, universities, trails & vibrant shops/dining. More than a home-it's a lifestyle.
Home Overview
Last updated
Apr 24
Virtual tour
None
Basement information
Full, Finished
Building size
--
Status
In-Active
Property sub type
Detached
Maintenance fee
$N/A
Year built
2025
Additional Details
MORTGAGE INFO
ESTIMATED PAYMENT
Location
Some information about this property - Charing Cross

Book a Showing
Find your dream home ✨
I agree to receive marketing and customer service calls and text messages from homepapa. Consent is not a condition of purchase. Msg/data rates may apply. Msg frequency varies. Reply STOP to unsubscribe. Privacy Policy & Terms of Service.







