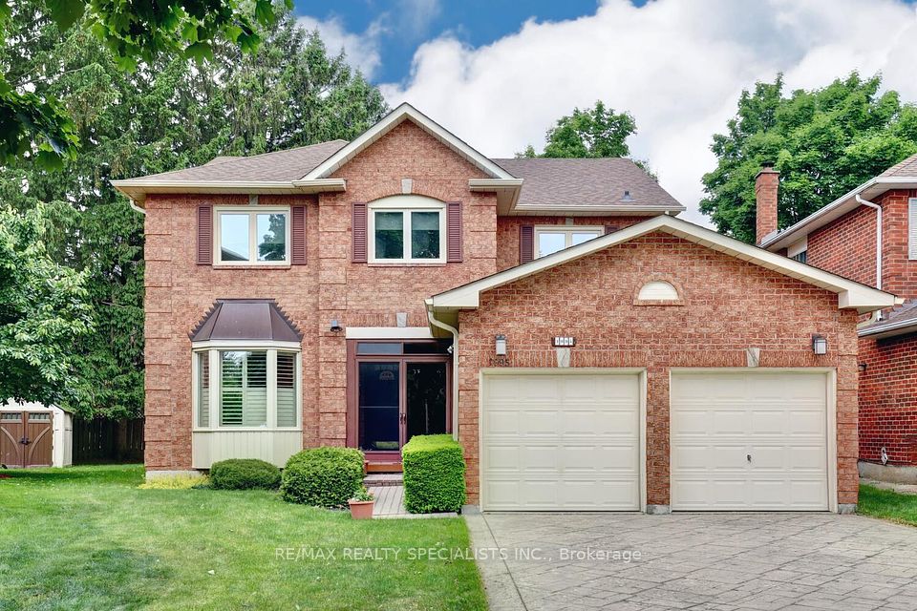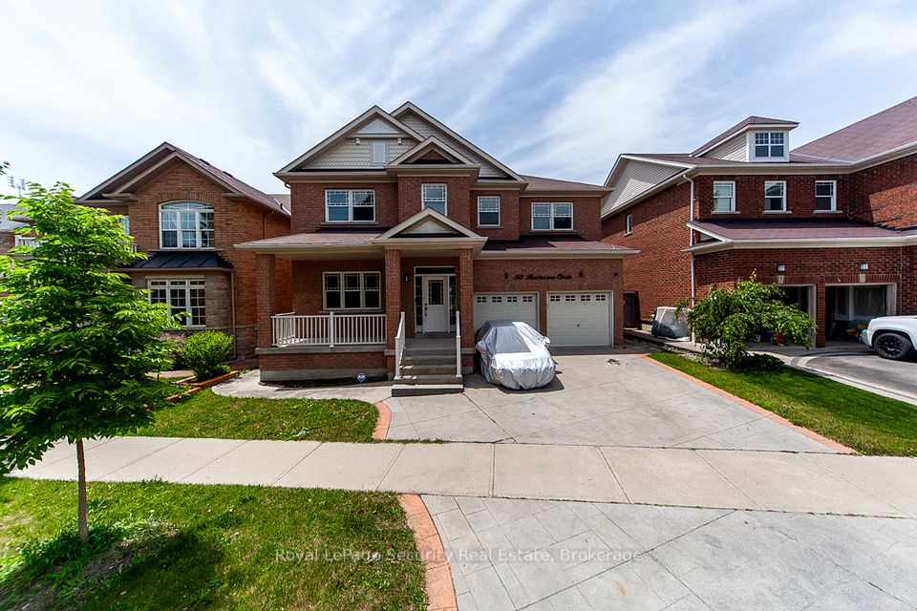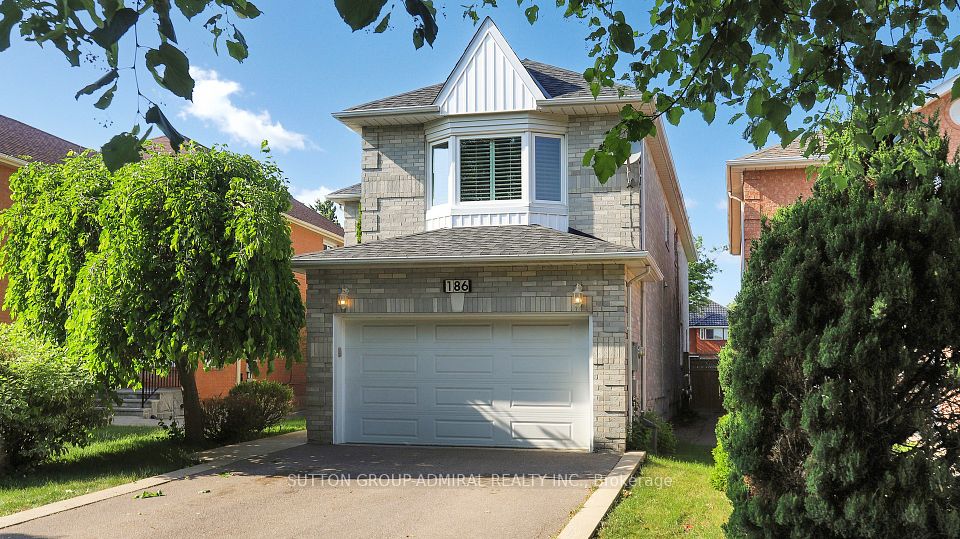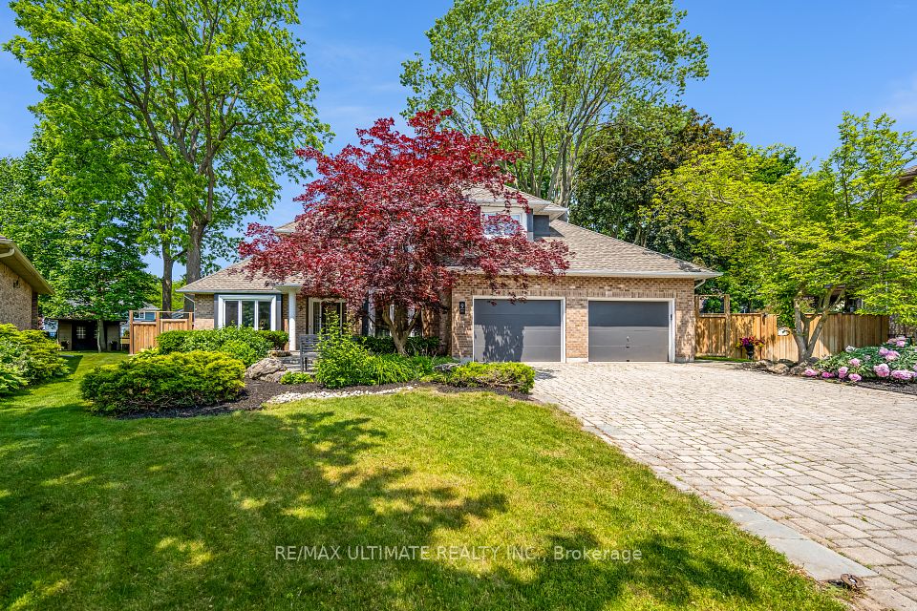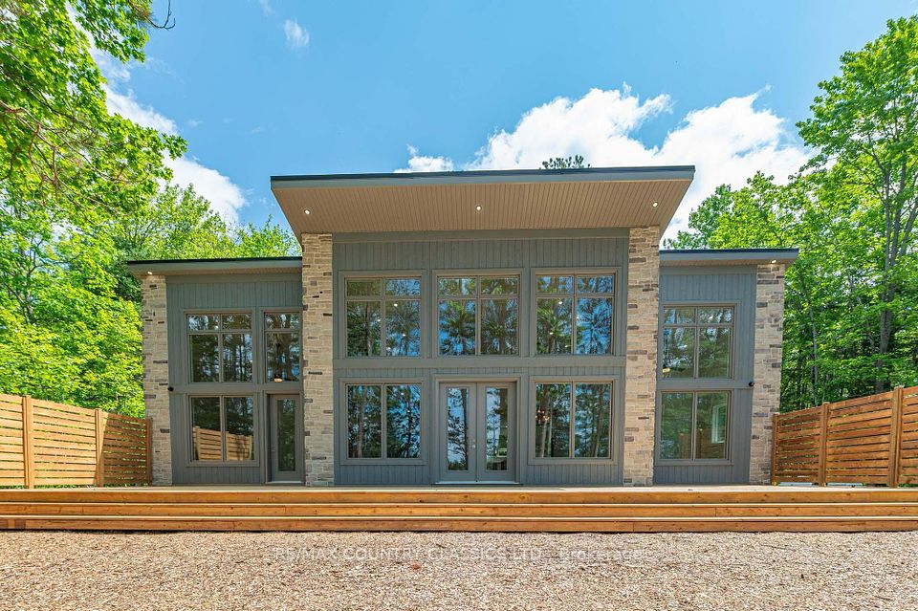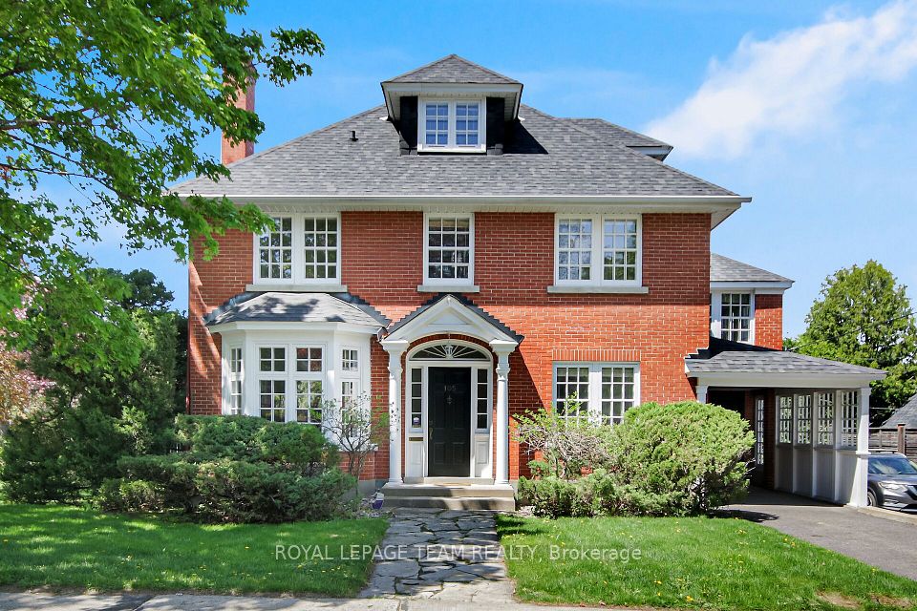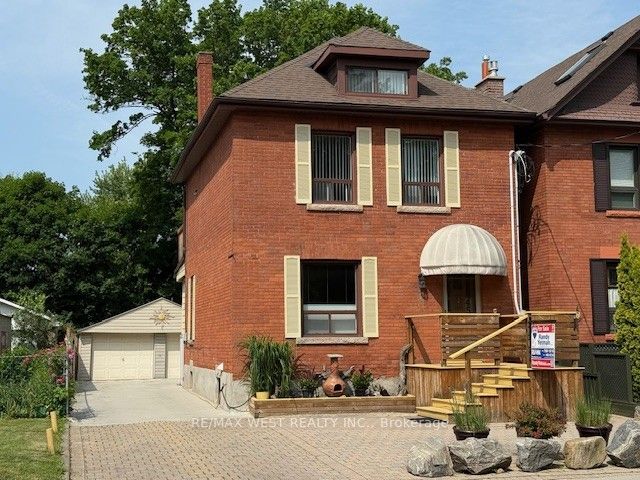
$1,978,800
23 Daniel Bram Drive, Vaughan, ON L6A 0L4
Virtual Tours
Price Comparison
Property Description
Property type
Detached
Lot size
N/A
Style
2-Storey
Approx. Area
N/A
Room Information
| Room Type | Dimension (length x width) | Features | Level |
|---|---|---|---|
| Dining Room | 4.27 x 4.15 m | Hardwood Floor, Large Window | Ground |
| Kitchen | 4.27 x 3.35 m | Pot Lights, Granite Counters, Stainless Steel Appl | Ground |
| Library | 3.96 x 3.04 m | Hardwood Floor, French Doors, Separate Room | Ground |
| Family Room | 5.49 x 3.96 m | Pot Lights, Hardwood Floor, Fireplace | Ground |
About 23 Daniel Bram Drive
Luxury Builder Model Family Home Located In High Demand Upper Thornhill Estates. Grand Foyer Filled W/Natural Light Leads To Open Concept Dining/Family Rm. Immaculately Maintained Bright 4 Br and 3 washroom in 2nd floor. $$$ Spend For Upgraded. Grand Foyer W/over 17Ft Ceilings. Loads Of Potlights Interior. Chef's Kit W/Granite Counter & Breakfast Bar. Fully Finished Bsmt. Lrg backyard W/Deck. Close To Top Ranking School ,Parks, Supermarket, Go-Train/Yrt, Schools, Must See!!
Home Overview
Last updated
May 2
Virtual tour
None
Basement information
Finished
Building size
--
Status
In-Active
Property sub type
Detached
Maintenance fee
$N/A
Year built
--
Additional Details
MORTGAGE INFO
ESTIMATED PAYMENT
Location
Some information about this property - Daniel Bram Drive

Book a Showing
Find your dream home ✨
I agree to receive marketing and customer service calls and text messages from homepapa. Consent is not a condition of purchase. Msg/data rates may apply. Msg frequency varies. Reply STOP to unsubscribe. Privacy Policy & Terms of Service.






