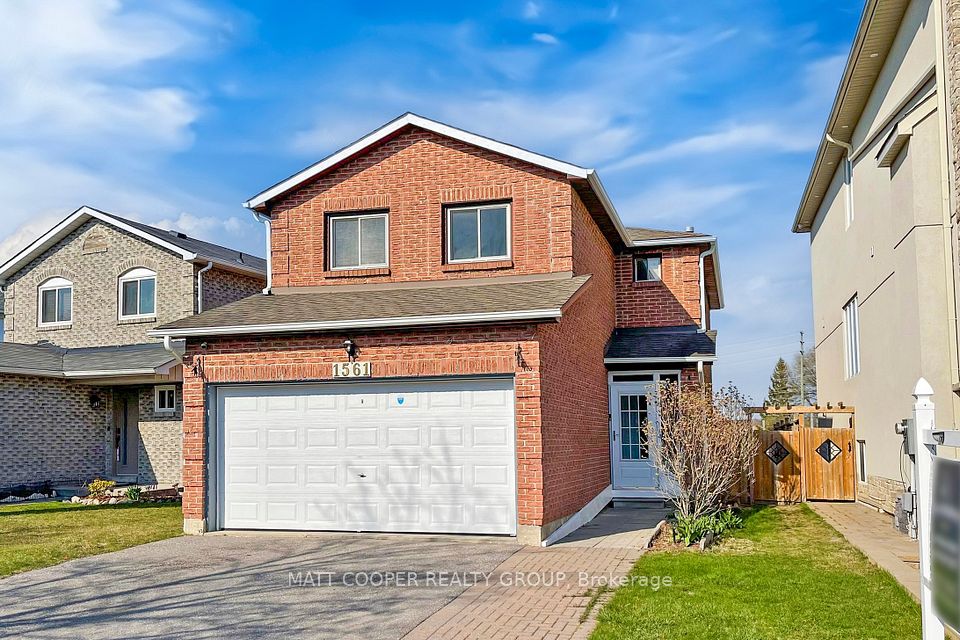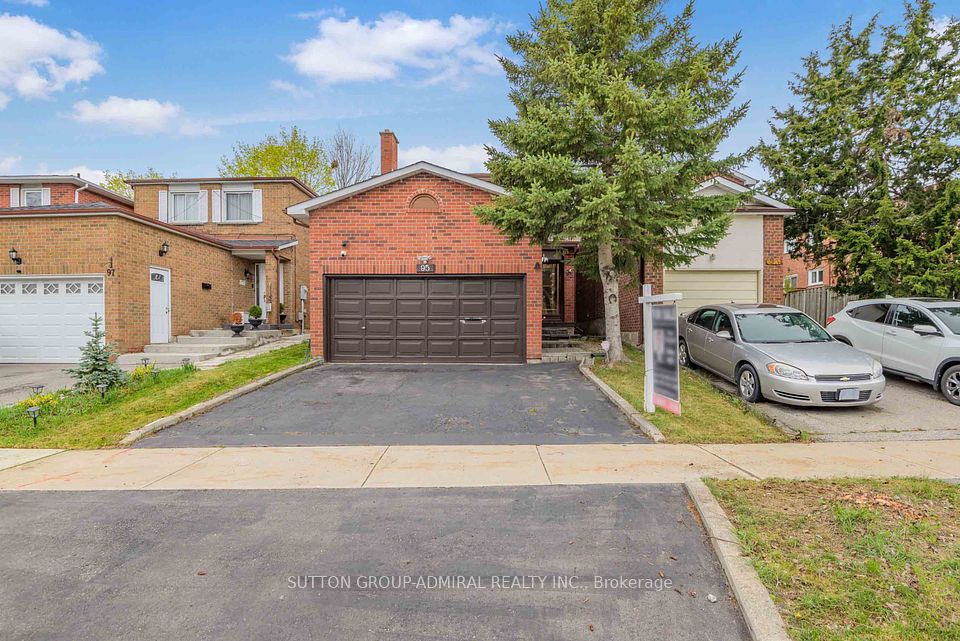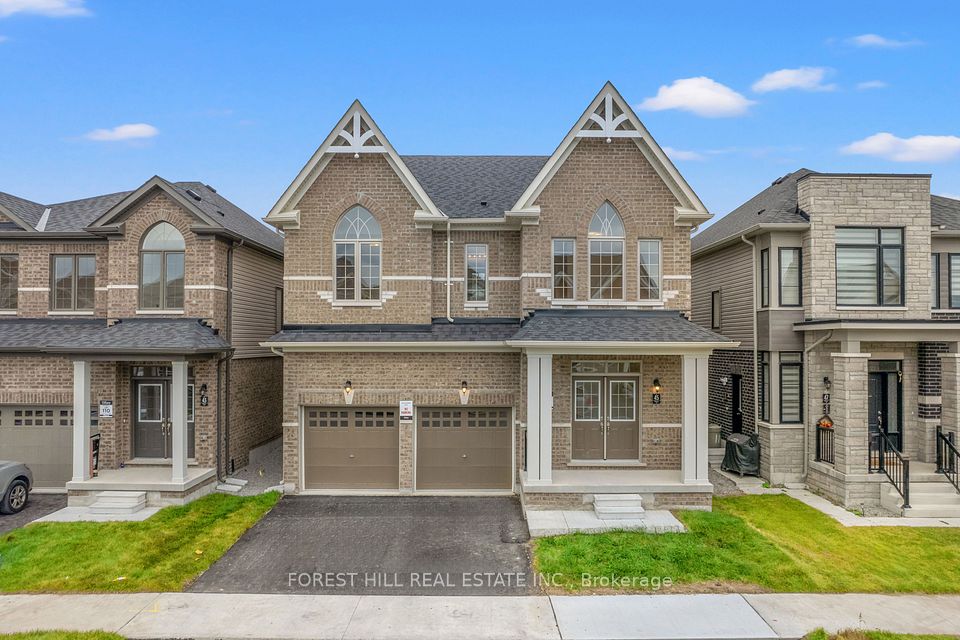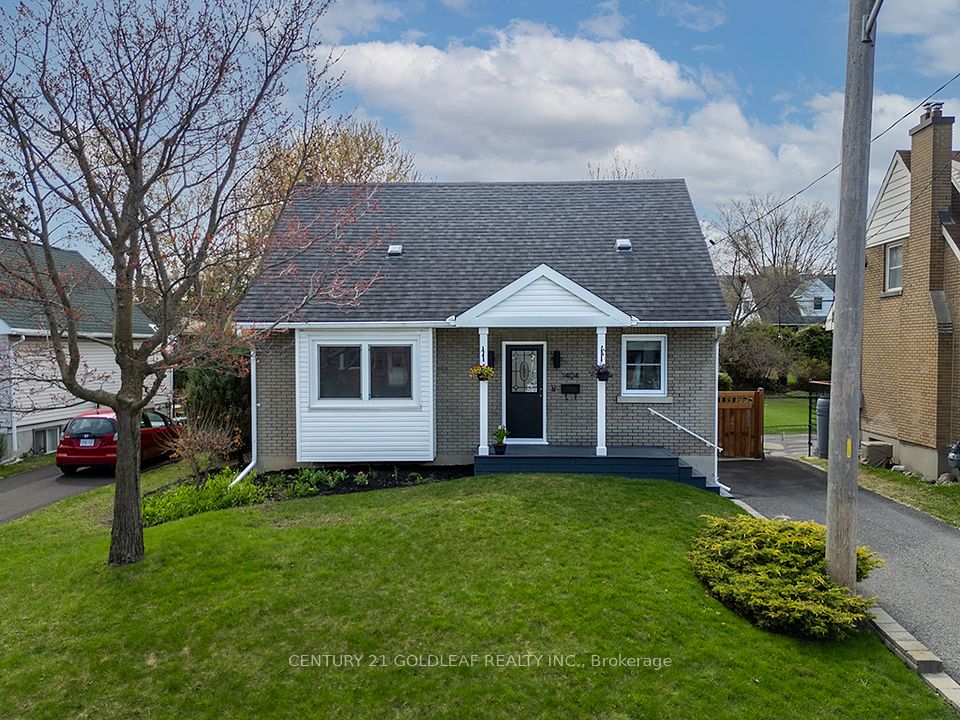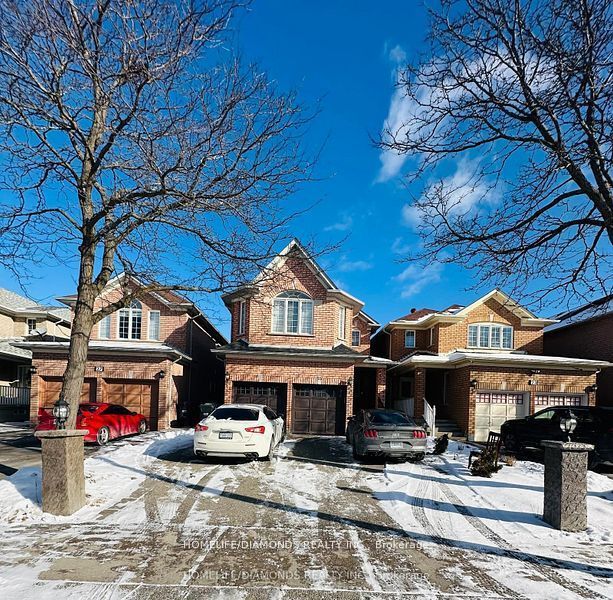$1,249,900
23 Duggan Drive, Brampton, ON L6Y 4H9
Virtual Tours
Price Comparison
Property Description
Property type
Detached
Lot size
N/A
Style
2-Storey
Approx. Area
N/A
Room Information
| Room Type | Dimension (length x width) | Features | Level |
|---|---|---|---|
| Living Room | 5.02 x 5.5 m | Laminate, Window, French Doors | Ground |
| Dining Room | 3.94 x 3.33 m | Laminate, Window, French Doors | Ground |
| Kitchen | 3.5 x 3.34 m | Ceramic Floor, Window, Backsplash | Ground |
| Breakfast | 4 x 2.72 m | Laminate, Walk-Out | Ground |
About 23 Duggan Drive
Your next family home can accommodate a large family with its 4200 square feet of living space (2926 sq ft main floor and upstairs and 1281 sq ft basement). Property has 4+2 bedrooms, 4 bathrooms, 2 kitchens, 2 fireplaces and a private separate entrance to the basement. Backyard is fully fenced for privacy and a large shed for storage. Centrally located in a family friendly area with all major amenities. Step into the grand foyer with a soaring ceiling, fantastic layout for shared family time or private gatherings in a separate great room, family or living room. Casual meals in the breakfast area or formal in your private dining room. Carpet-free with laminate flooring throughout. The oversized primary suite offers a large walk-in closet and a 4-piece ensuite. Three additional large bedrooms and a 3-piece main bath complete the upper floor. The fully finished basement provides a kitchen with an eating area, living room, two bedrooms, along with a 3-piece bathroom.
Home Overview
Last updated
Mar 27
Virtual tour
None
Basement information
Finished, Separate Entrance
Building size
--
Status
In-Active
Property sub type
Detached
Maintenance fee
$N/A
Year built
2024
Additional Details
MORTGAGE INFO
ESTIMATED PAYMENT
Location
Some information about this property - Duggan Drive

Book a Showing
Find your dream home ✨
I agree to receive marketing and customer service calls and text messages from homepapa. Consent is not a condition of purchase. Msg/data rates may apply. Msg frequency varies. Reply STOP to unsubscribe. Privacy Policy & Terms of Service.







