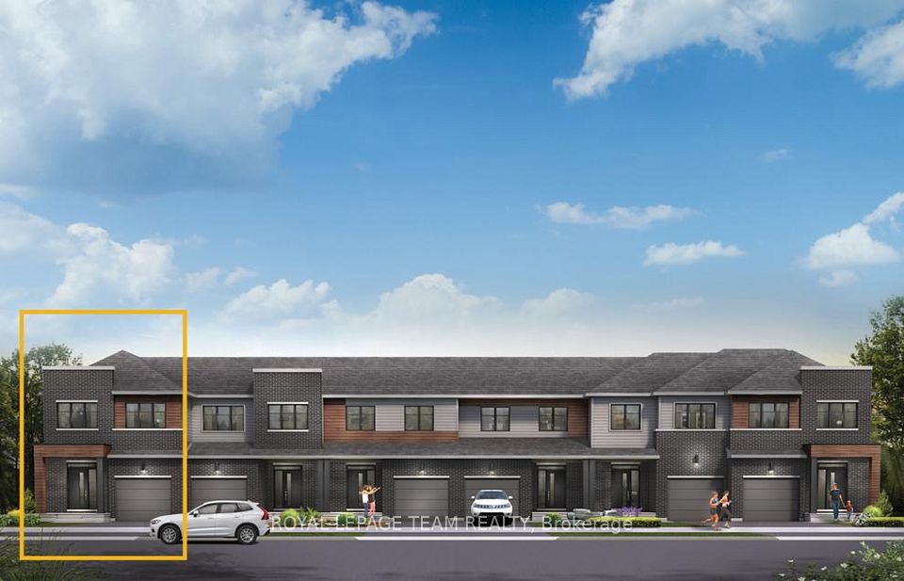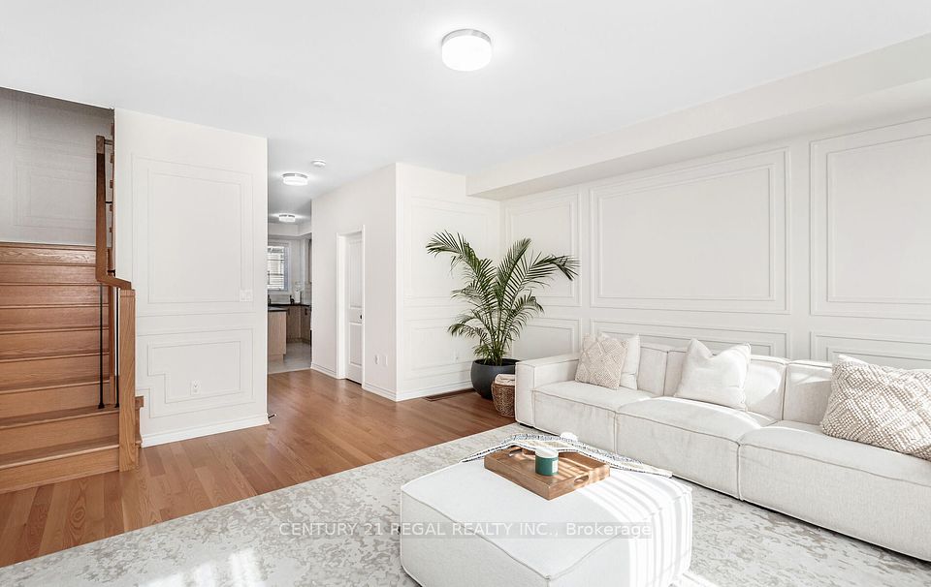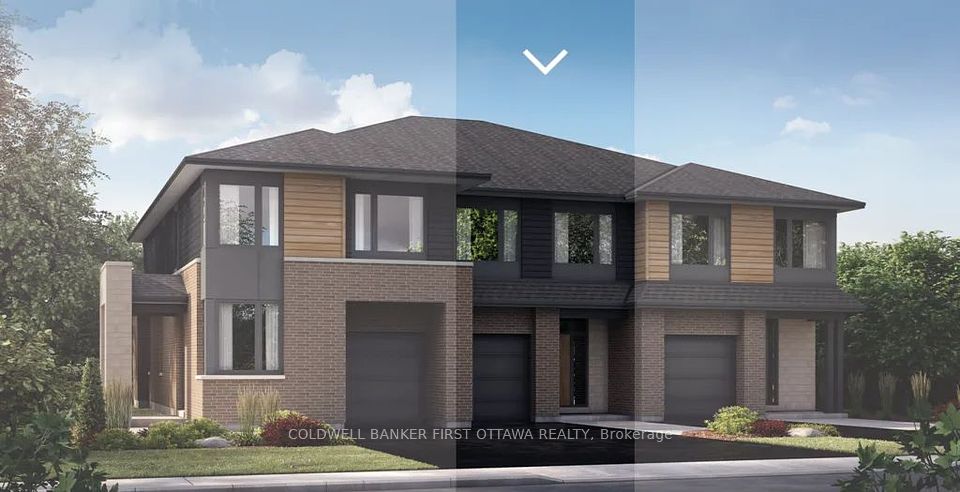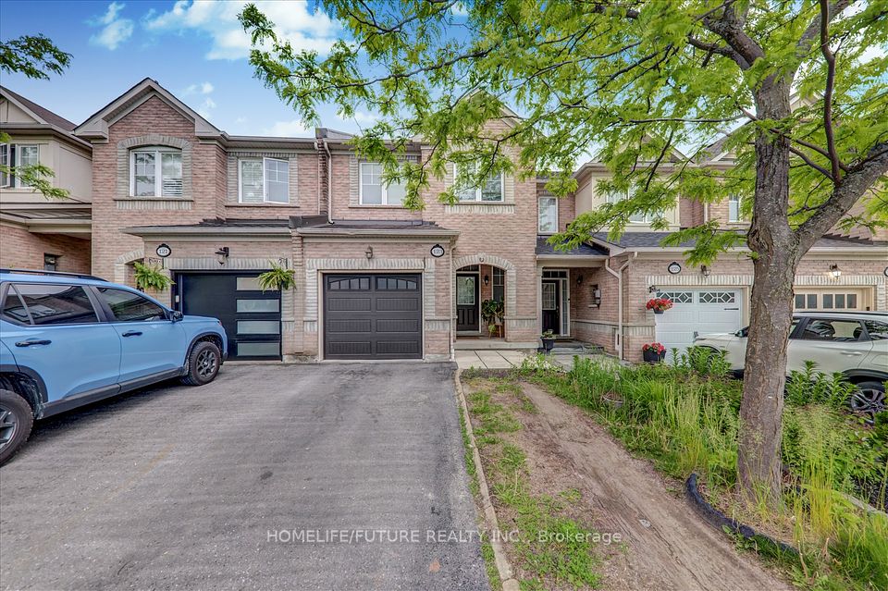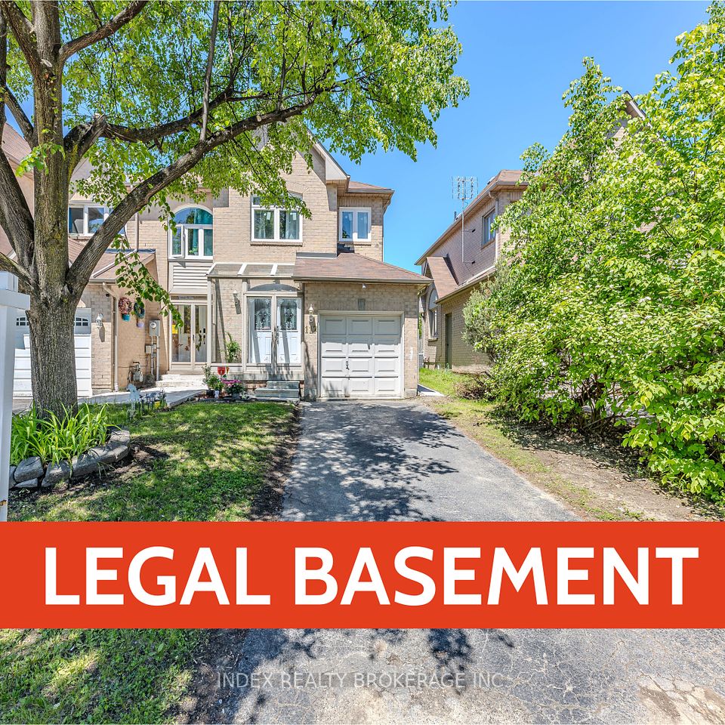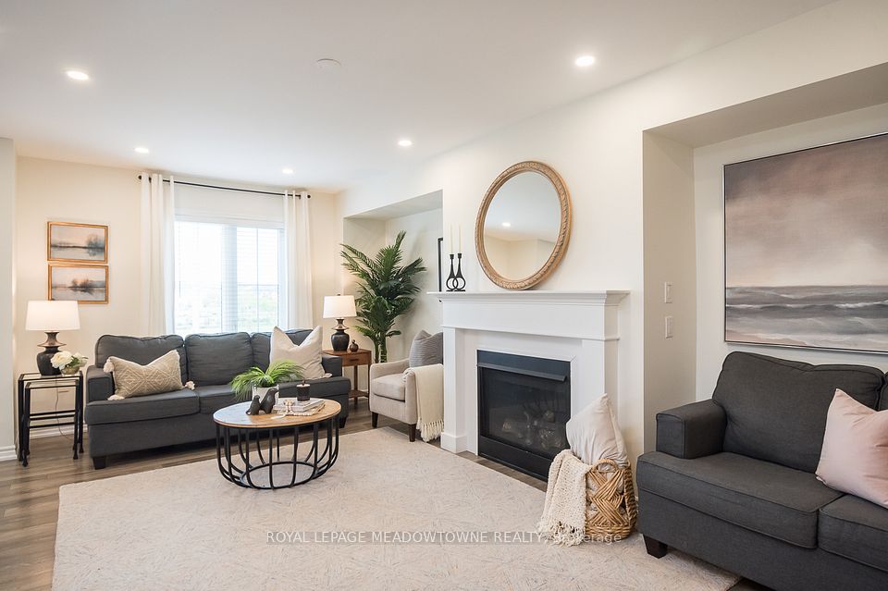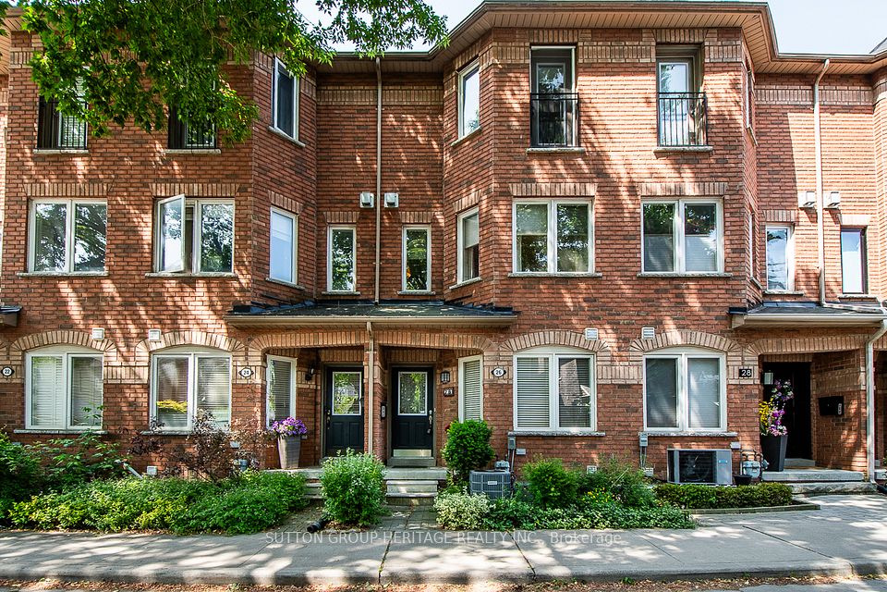
$859,000
23 Eagle Trace Drive, Brampton, ON L6R 0M3
Virtual Tours
Price Comparison
Property Description
Property type
Att/Row/Townhouse
Lot size
N/A
Style
2-Storey
Approx. Area
N/A
Room Information
| Room Type | Dimension (length x width) | Features | Level |
|---|---|---|---|
| Family Room | 4.7 x 3.35 m | Laminate | Main |
| Living Room | 3.65 x 3.13 m | Laminate | Main |
| Breakfast | 2.31 x 2.25 m | Ceramic Floor | Main |
| Kitchen | 3.31 x 2.25 m | Ceramic Floor | Main |
About 23 Eagle Trace Drive
Welcome to this beautifully upgraded, freshly painted townhouse, featuring a legal finished basement and a private backyard with stunning ravine views. This spacious home offers a thoughtfully designed layout with separate living and family rooms perfect for both entertaining and relaxing. The modern kitchen boasts quartz countertops, stainless steel appliances, an elegant backsplash, and an eat-in area with walkout access to the backyard oasis. Pot lights enhance the home throughout (interior & exterior). Upstairs, you'll find three generously sized bedrooms, upgraded baseboards.The primary bedroom offers a luxurious 5-piece ensuite and overlooks the ravine for a serene start and end to your day. Convenient second-floor laundry adds everyday ease and functionality. fully legal basement adds incredible versatility, with a bedroom, spacious recreation area, and a full washroom ideal for extended family & guests. No sidewalk, extended driveway. Located close to all major amenities, schools, parks, and highways, this home combines modern living with unbeatable convenience. This is a must-see property that blends comfort, functionality, and a premium ravine setting.
Home Overview
Last updated
4 hours ago
Virtual tour
None
Basement information
Finished
Building size
--
Status
In-Active
Property sub type
Att/Row/Townhouse
Maintenance fee
$N/A
Year built
--
Additional Details
MORTGAGE INFO
ESTIMATED PAYMENT
Location
Some information about this property - Eagle Trace Drive

Book a Showing
Find your dream home ✨
I agree to receive marketing and customer service calls and text messages from homepapa. Consent is not a condition of purchase. Msg/data rates may apply. Msg frequency varies. Reply STOP to unsubscribe. Privacy Policy & Terms of Service.






