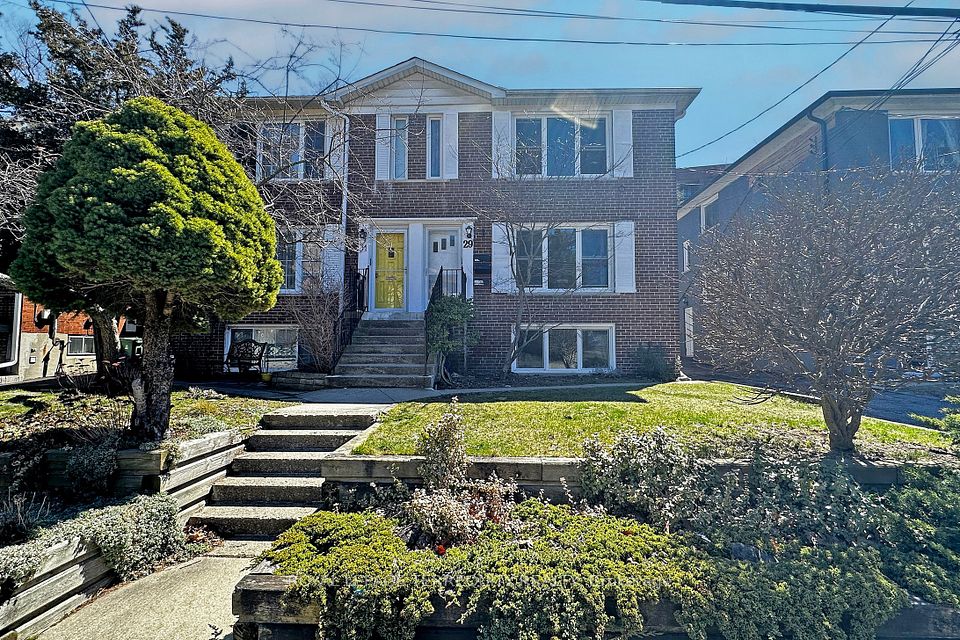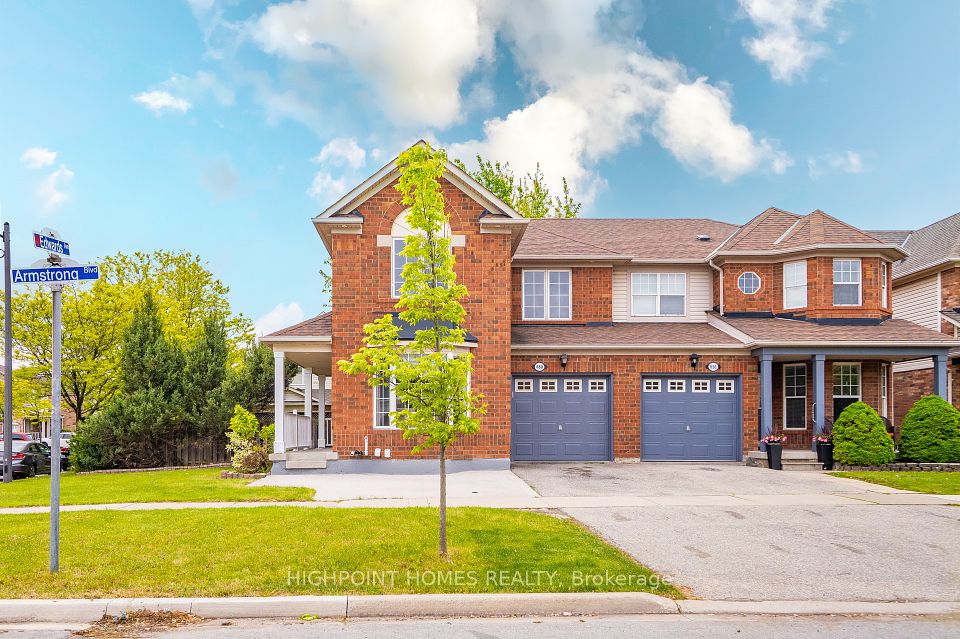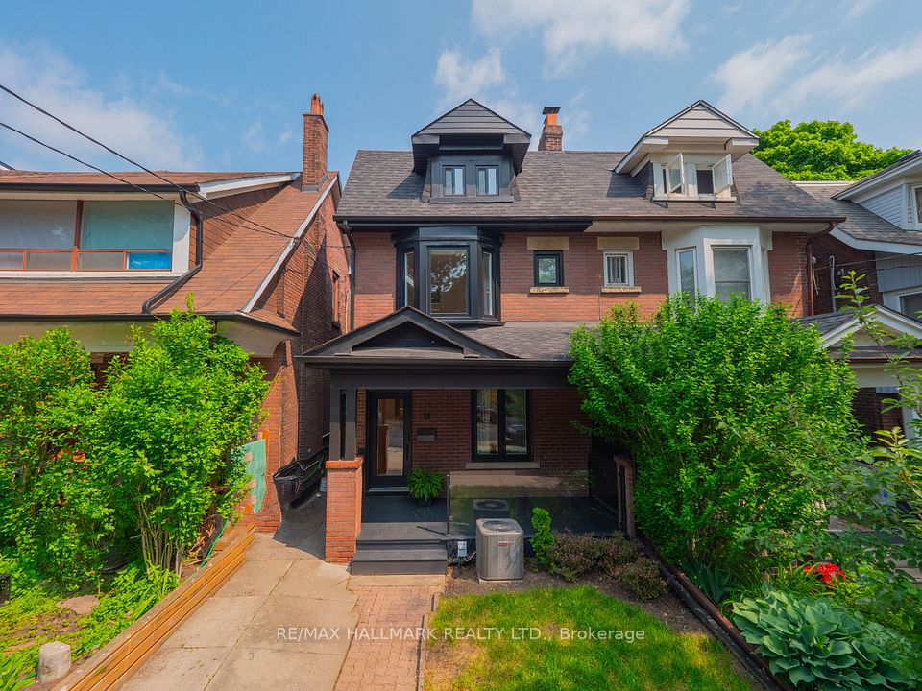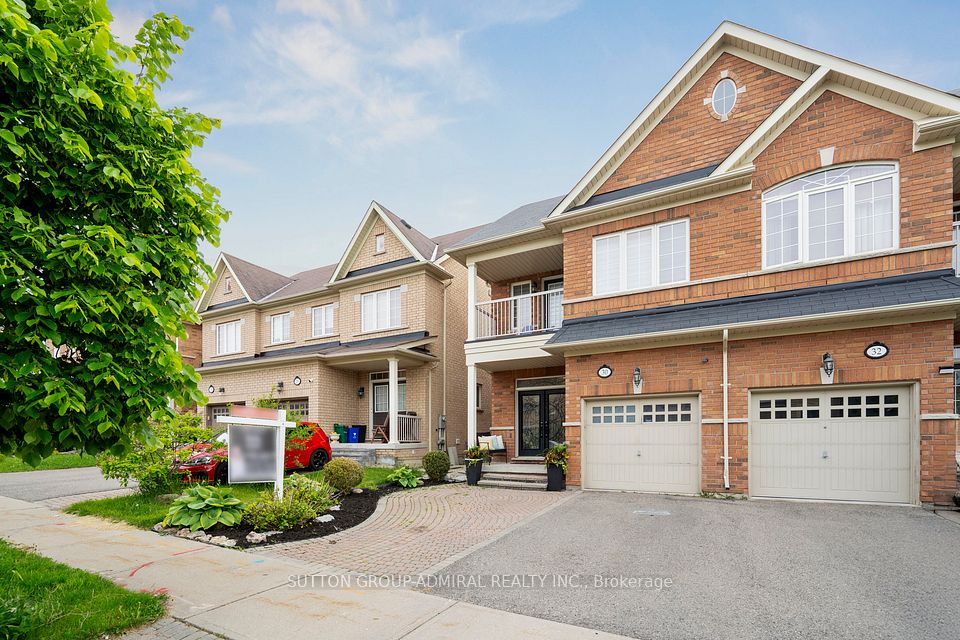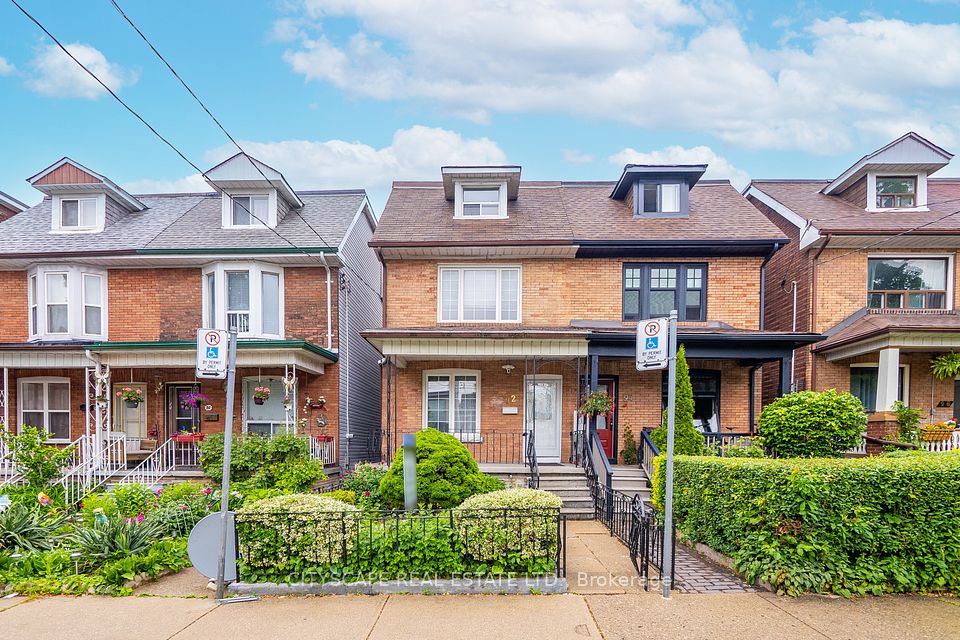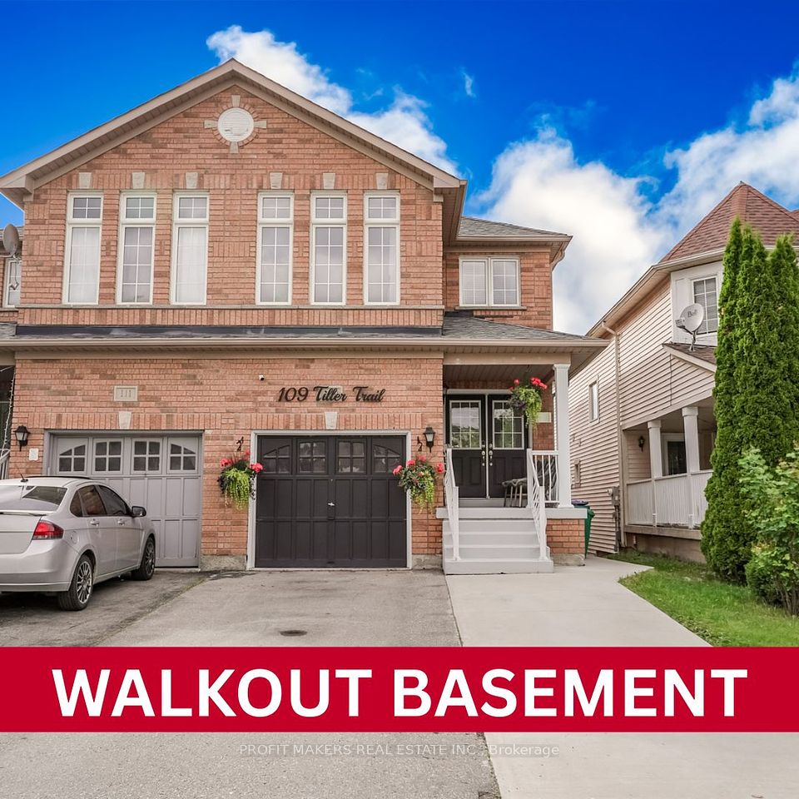
$1,335,000
23 Edwin Avenue, Toronto W02, ON M6P 3Z5
Virtual Tours
Price Comparison
Property Description
Property type
Semi-Detached
Lot size
N/A
Style
2 1/2 Storey
Approx. Area
N/A
Room Information
| Room Type | Dimension (length x width) | Features | Level |
|---|---|---|---|
| Living Room | 4.31 x 3.78 m | Laminate, Combined w/Dining, Window | Main |
| Dining Room | 4 x 3.44 m | Laminate, Combined w/Living, Window | Main |
| Kitchen | 4.54 x 3.32 m | Laminate, B/I Appliances, Window | Main |
| Primary Bedroom | 2.91 x 2.65 m | Broadloom, Closet, Window | Second |
About 23 Edwin Avenue
Tucked into the Junction Triangle, this 4+1 bedroom, 3-bathroom home is as warm and creative as the neighbourhood itself. With a separate basement in-law suite, there's room for family and guests. Steps to the UP Express, GO, and subway-getting anywhere is easy. The West Toronto Rail Path is around the corner for biking, walks, and chatting with friendly neighbours. Enjoy nearby parks, unique shops and cafés along Dupont, and quick access to High Park. You're also within walking distance to amazing neighbourhoods like Roncy, Bloor Street, and the trendy restaurants and shops in the heart of The Junction. Families will appreciate the Catholic school options, French immersion at the local public school, and a French-only school just a short walk away. This isn't just a home-its a community-driven lifestyle in one of the west ends most connected pockets. Laneway house potential.
Home Overview
Last updated
2 days ago
Virtual tour
None
Basement information
Finished with Walk-Out, Separate Entrance
Building size
--
Status
In-Active
Property sub type
Semi-Detached
Maintenance fee
$N/A
Year built
--
Additional Details
MORTGAGE INFO
ESTIMATED PAYMENT
Location
Some information about this property - Edwin Avenue

Book a Showing
Find your dream home ✨
I agree to receive marketing and customer service calls and text messages from homepapa. Consent is not a condition of purchase. Msg/data rates may apply. Msg frequency varies. Reply STOP to unsubscribe. Privacy Policy & Terms of Service.






