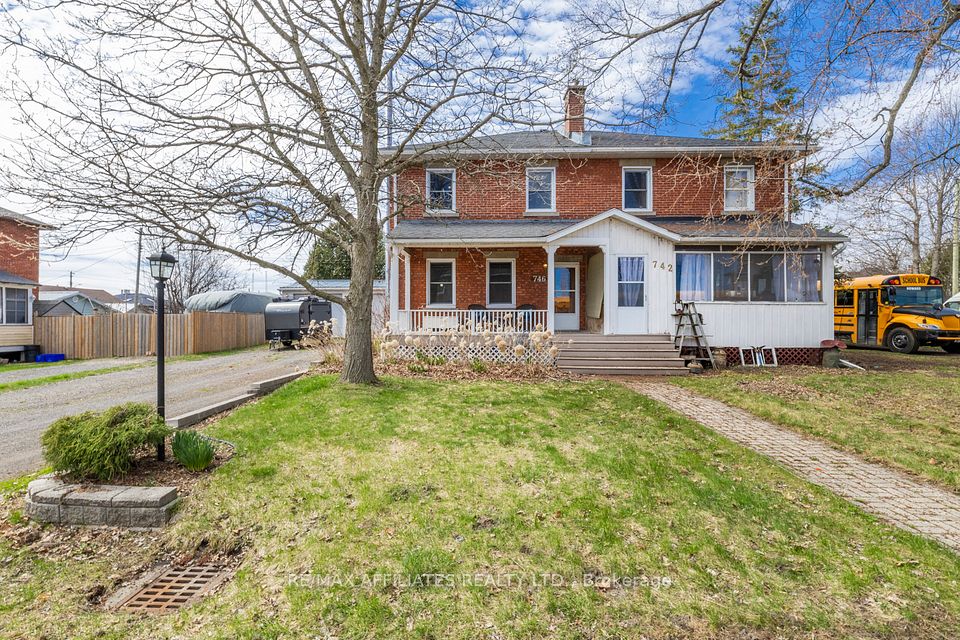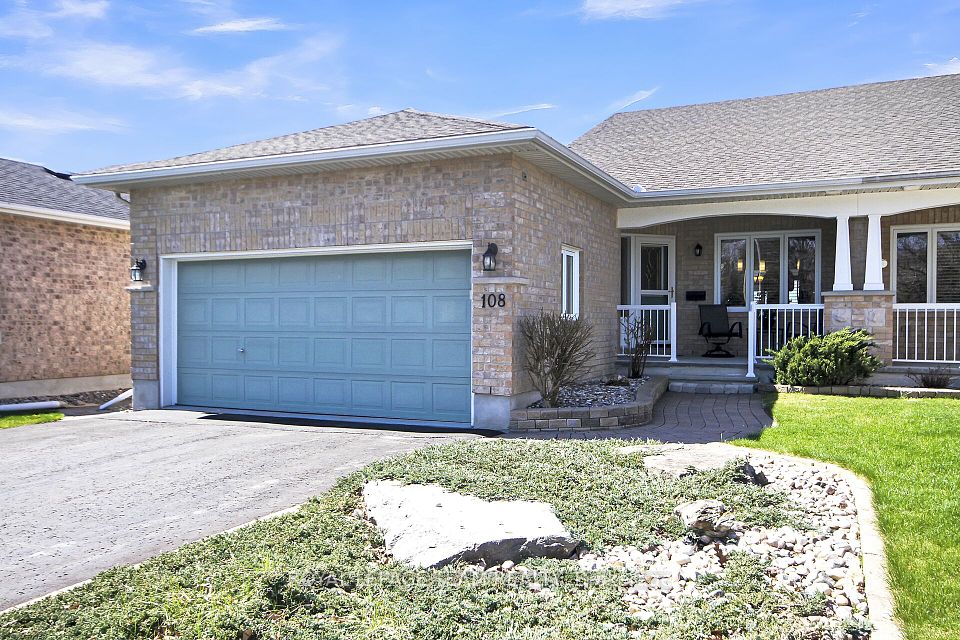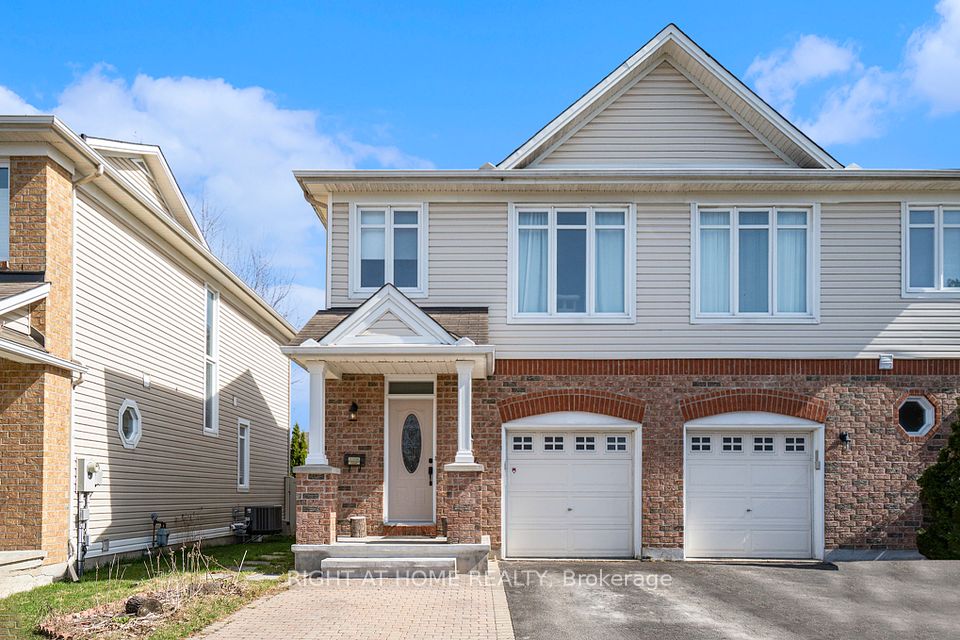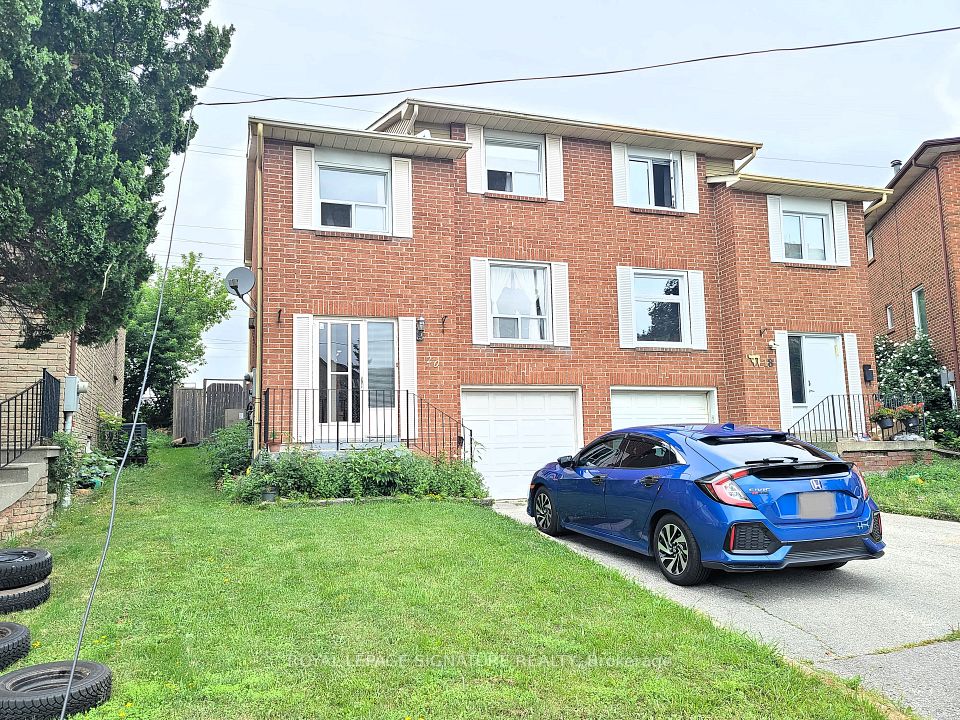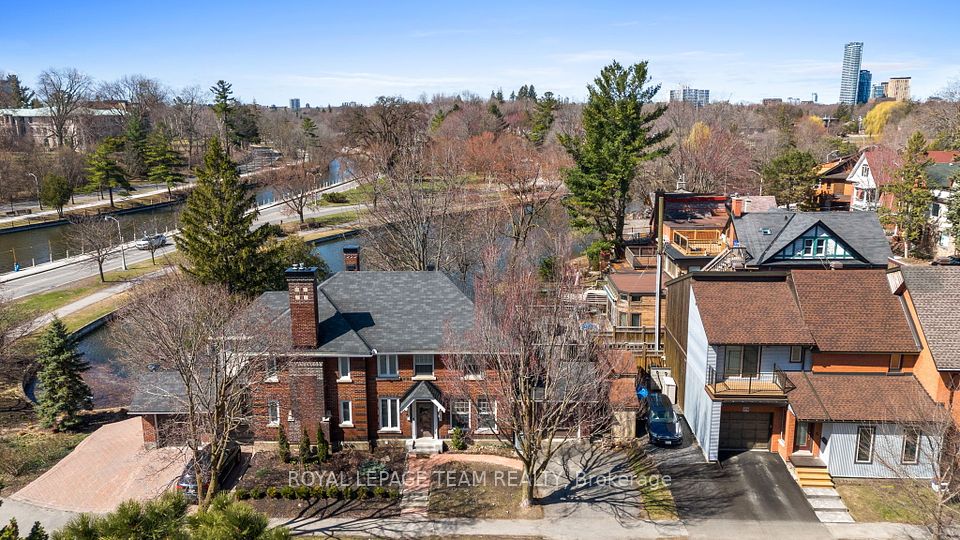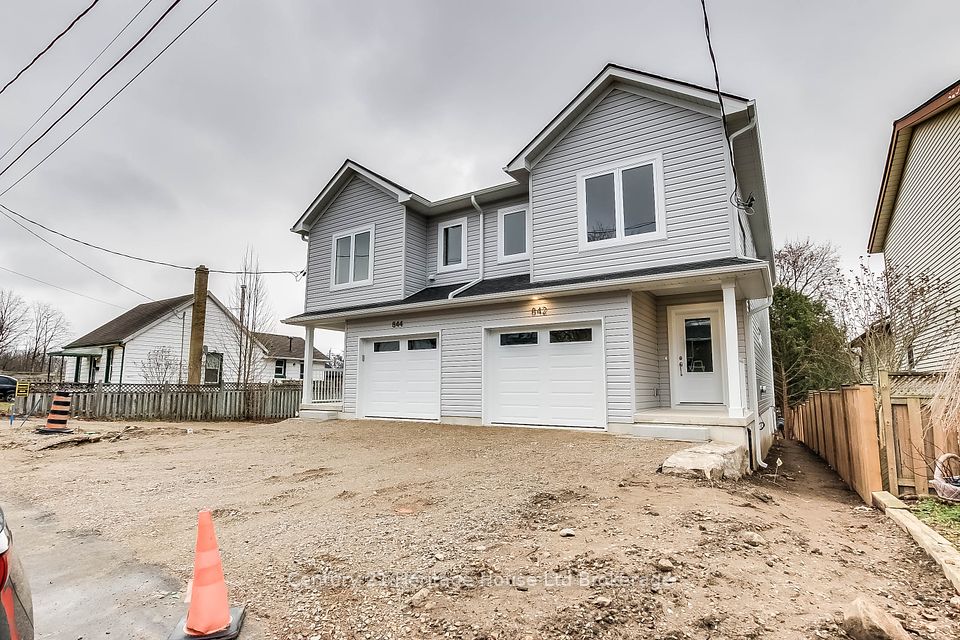$799,000
23 Falling Leaf Drive, Caledon, ON L7C 3Z4
Virtual Tours
Price Comparison
Property Description
Property type
Semi-Detached
Lot size
N/A
Style
2-Storey
Approx. Area
N/A
Room Information
| Room Type | Dimension (length x width) | Features | Level |
|---|---|---|---|
| Foyer | 1.96 x 1.47 m | N/A | Main |
| Living Room | 6.68 x 3.12 m | N/A | Main |
| Kitchen | 3.94 x 2.57 m | N/A | Main |
| Breakfast | 3.35 x 2.57 m | N/A | Main |
About 23 Falling Leaf Drive
A true showstopper! This stunning semi-detached home is located in one of the most sought-after neighborhoods in rural Caledon, built in Sep 2016. Featuring a grand double-door entry, open-concept living and dining area, oak stairs, soaring 9 ft. ceilings on the main floor, and a walkout to a beautifully crafted wooden deck with a backyard Gus's Valve is perfect for entertaining. The custom kitchen is a chef's dream, with quartz countertops and a stylish backsplash. Freshly painted throughout. The spacious master suite offers a walk-in closet, an additional oversized closet, and a luxurious 5-piece Ensuite. All bedrooms are generously sized, providing comfort and functionality. The Professionally Finished Basement, with its Separate Laundry, side Separate Entrance, and brand-new kitchen, is ideal for the extended family. Professionally landscaped front and backyard add to the home's curb appeal. It is located just minutes from Highway 410 and within walking distance of Southfield Community Centre, parks, schools, shopping, and all major amenities.
Home Overview
Last updated
13 hours ago
Virtual tour
None
Basement information
Finished, Separate Entrance
Building size
--
Status
In-Active
Property sub type
Semi-Detached
Maintenance fee
$N/A
Year built
--
Additional Details
MORTGAGE INFO
ESTIMATED PAYMENT
Location
Some information about this property - Falling Leaf Drive

Book a Showing
Find your dream home ✨
I agree to receive marketing and customer service calls and text messages from homepapa. Consent is not a condition of purchase. Msg/data rates may apply. Msg frequency varies. Reply STOP to unsubscribe. Privacy Policy & Terms of Service.







