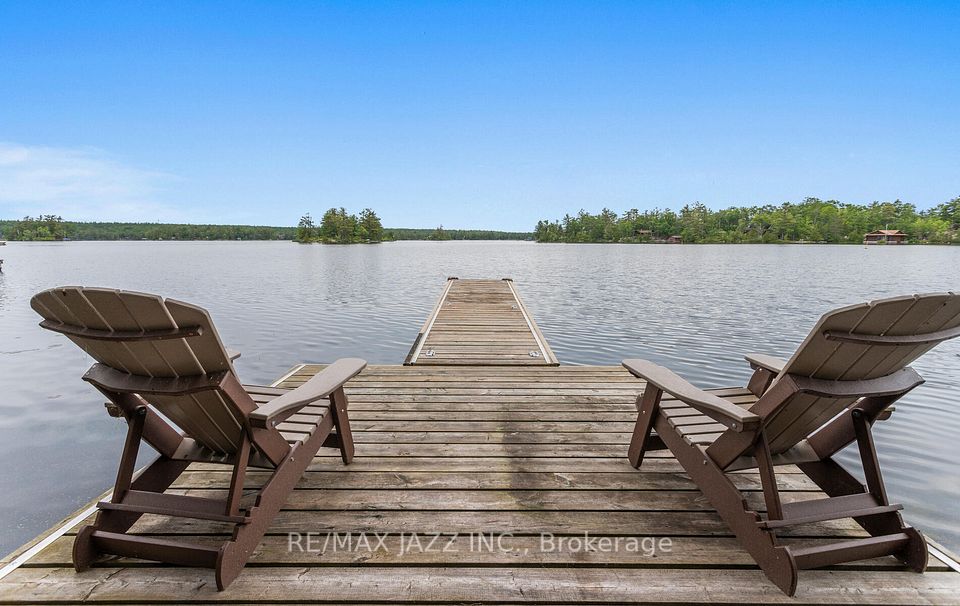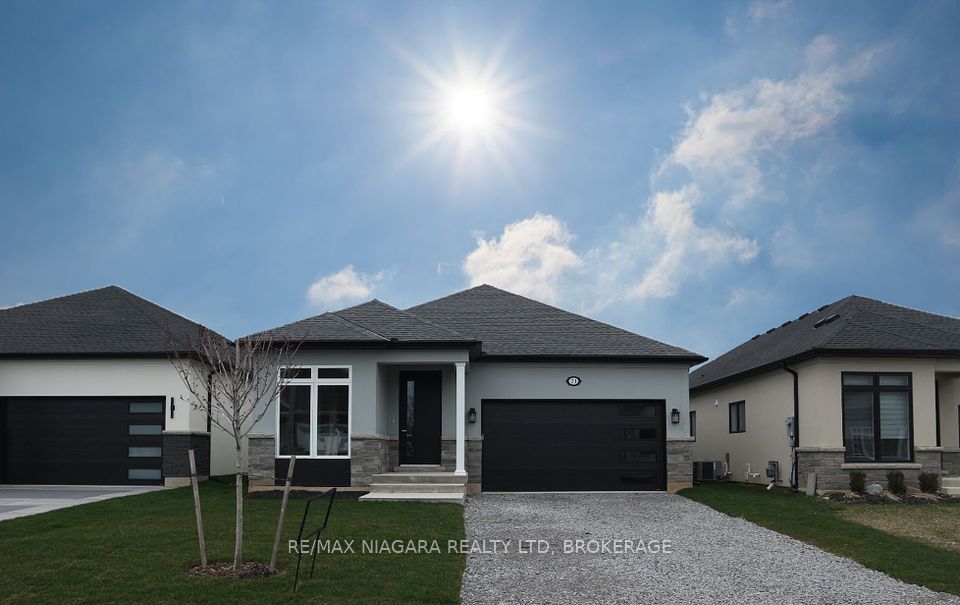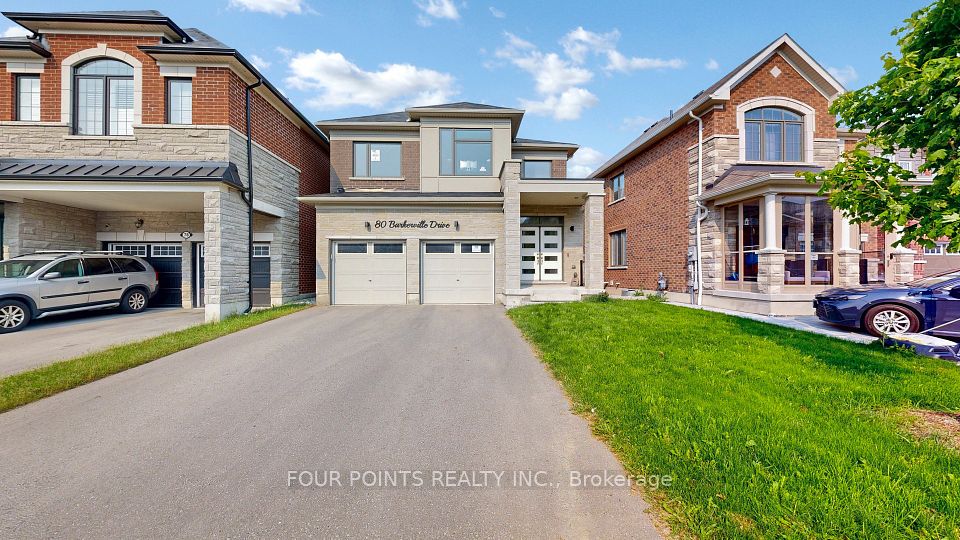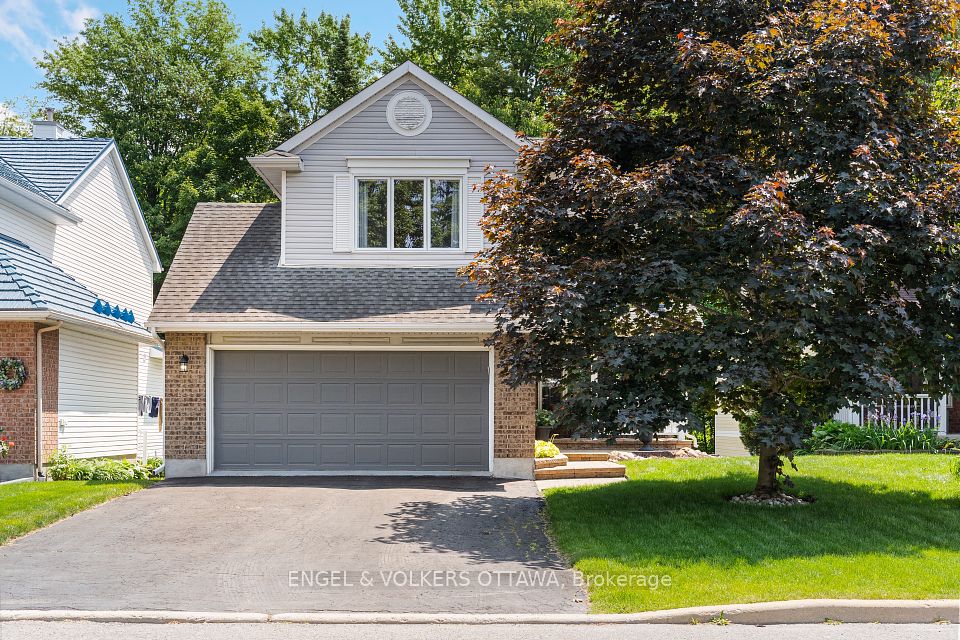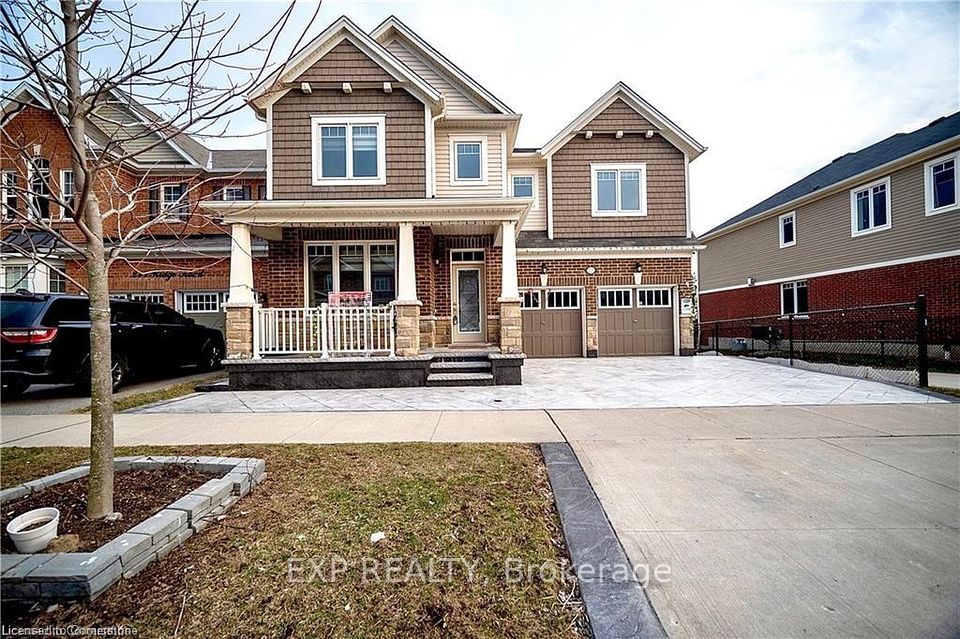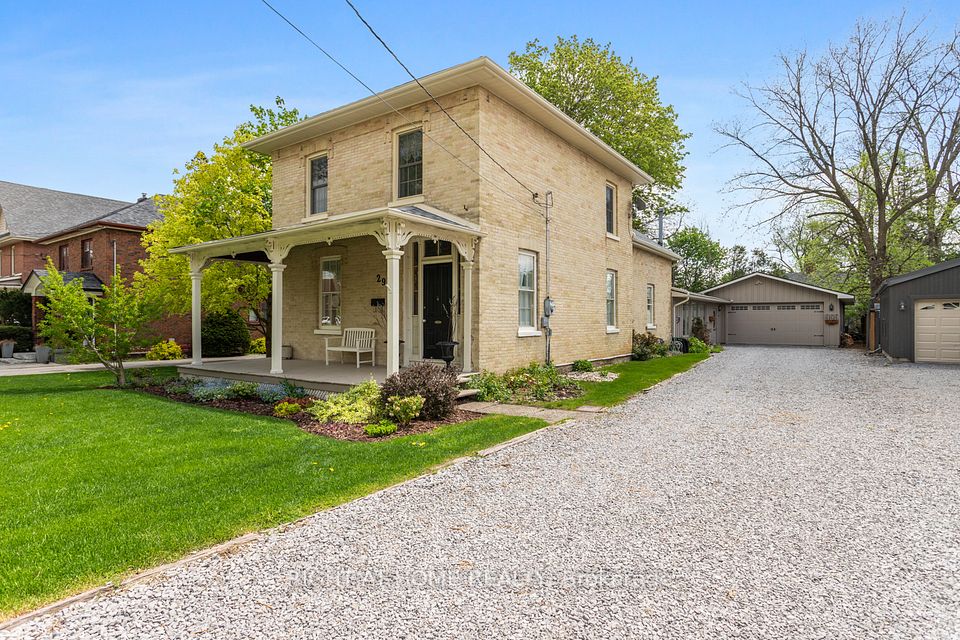
$1,290,000
23 Gordon Landon Drive, Markham, ON L6B 0X9
Virtual Tours
Price Comparison
Property Description
Property type
Detached
Lot size
N/A
Style
2-Storey
Approx. Area
N/A
Room Information
| Room Type | Dimension (length x width) | Features | Level |
|---|---|---|---|
| Living Room | 3.2 x 2.89 m | Hardwood Floor, Open Concept, Window | Main |
| Dining Room | 3.96 x 3.04 m | Hardwood Floor, 2 Way Fireplace, Window | Main |
| Family Room | 3.65 x 5.48 m | Hardwood Floor, Overlooks Backyard, Open Concept | Main |
| Kitchen | 3.02 x 2.79 m | Hardwood Floor, Stainless Steel Appl, Eat-in Kitchen | Main |
About 23 Gordon Landon Drive
Amazingly upper Cornell Regal Crest Homes built located in one Markham's finest neighbourhood. Stone elevation, Modern luxury living space, bright & spacious, 9 feet ceiling on main floor. $$$ Spent recently & Lots of upgrades: Brand New Modern designed Basement, Newly Paints, Lots of Pot Lights, Hardwood Floor on main & 2nd floor. Iron pickets, Designer Mirrors with lights, Glass shower in master ensuite. Double car garage and Overlook open space, Close to schools, parks, community centre, shops and hospital. Bill Hogarth Secondary School and Little Rouge Public School.
Home Overview
Last updated
16 hours ago
Virtual tour
None
Basement information
Finished
Building size
--
Status
In-Active
Property sub type
Detached
Maintenance fee
$N/A
Year built
--
Additional Details
MORTGAGE INFO
ESTIMATED PAYMENT
Location
Some information about this property - Gordon Landon Drive

Book a Showing
Find your dream home ✨
I agree to receive marketing and customer service calls and text messages from homepapa. Consent is not a condition of purchase. Msg/data rates may apply. Msg frequency varies. Reply STOP to unsubscribe. Privacy Policy & Terms of Service.






