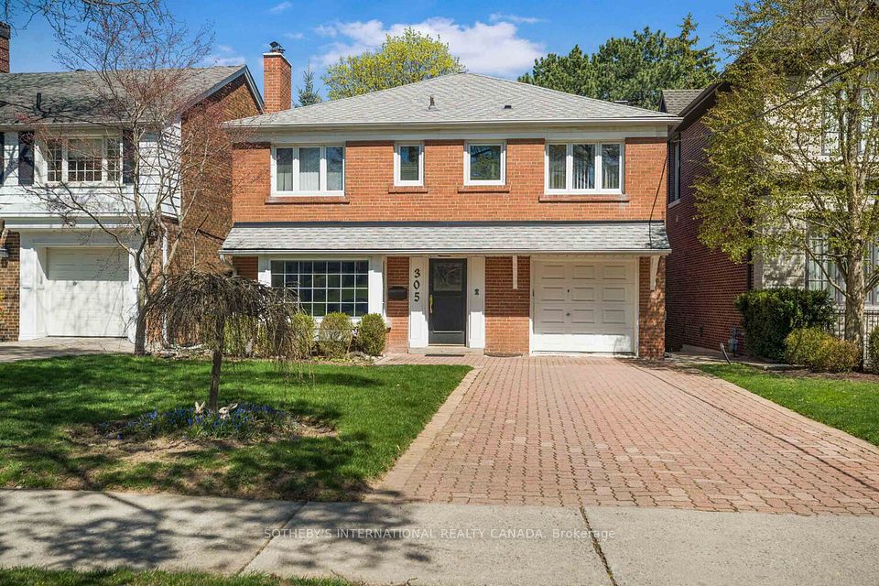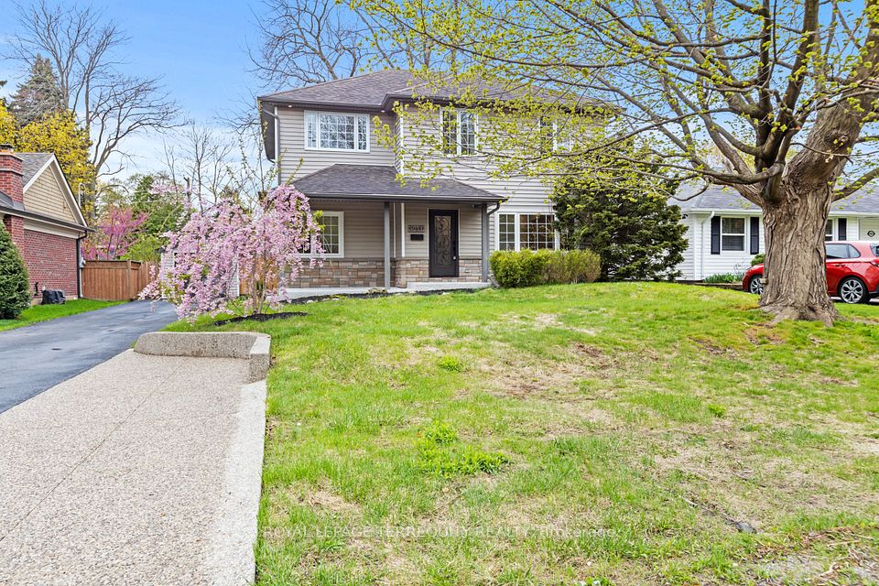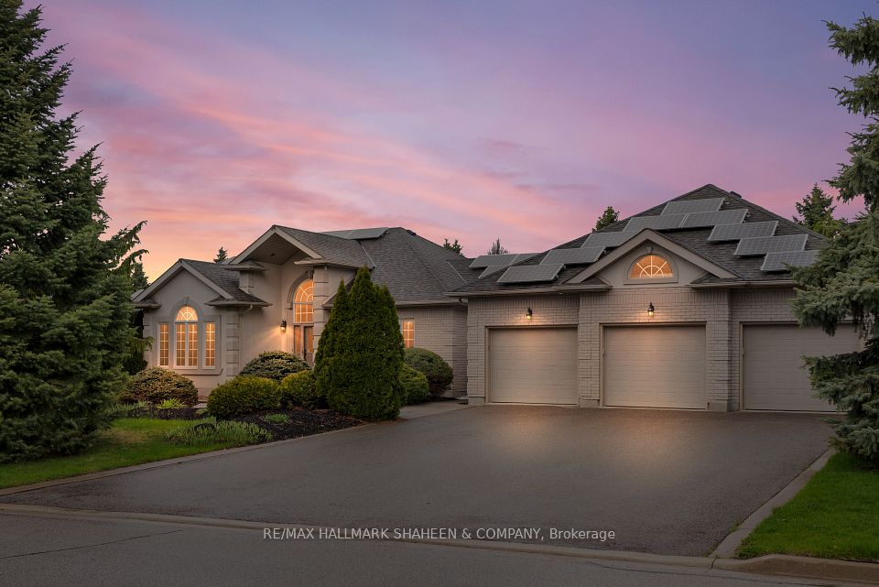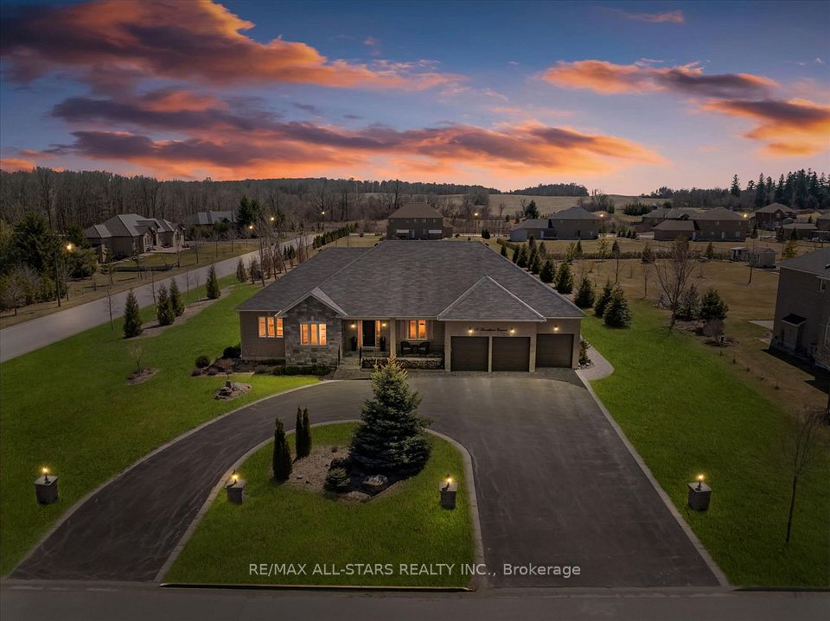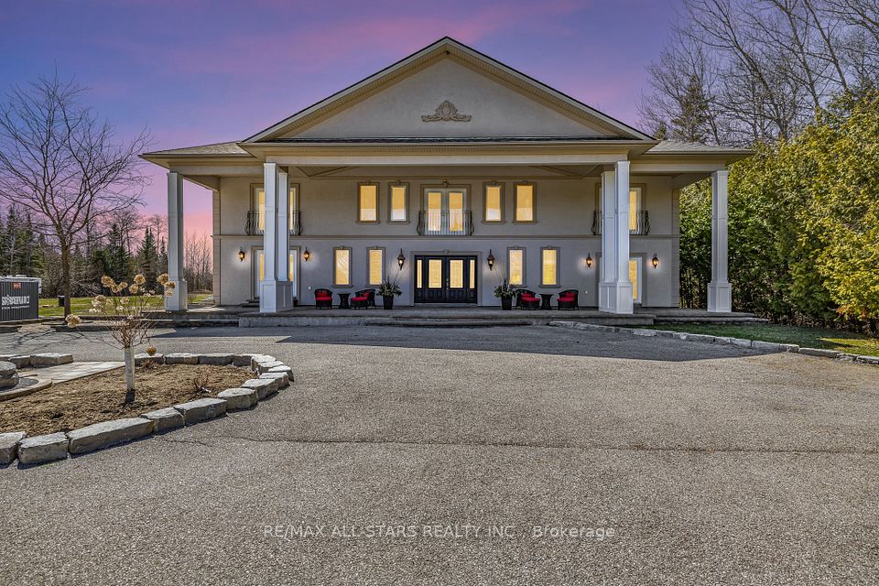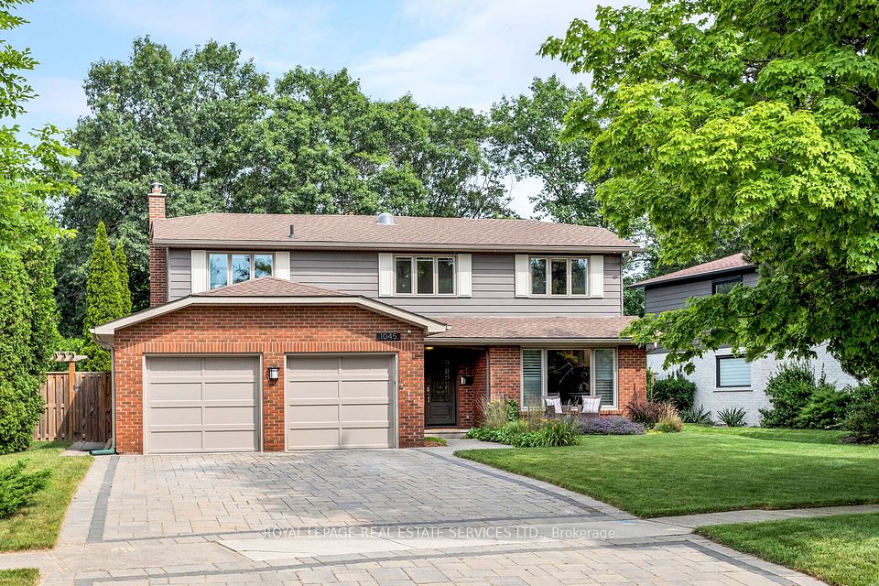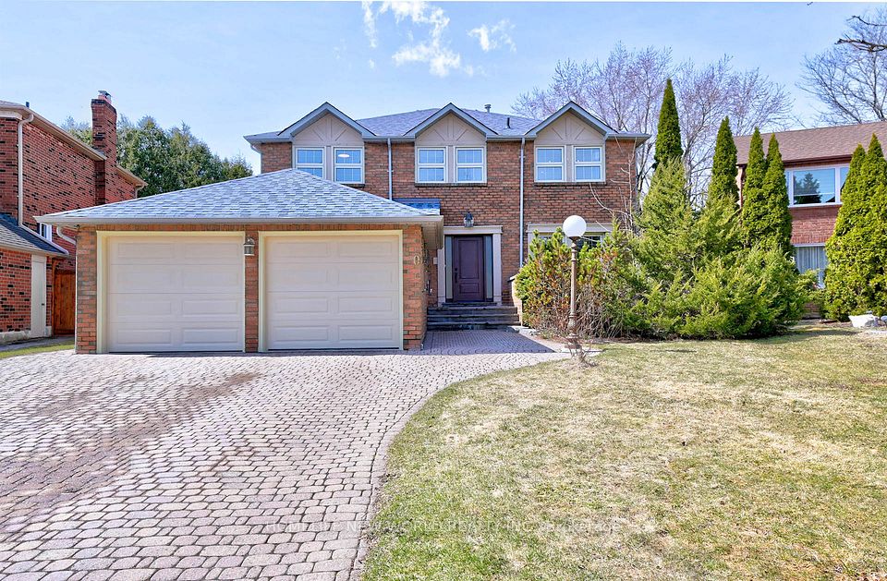$2,299,900
23 Grace Lake Court, Vaughan, ON L4H 4V2
Virtual Tours
Price Comparison
Property Description
Property type
Detached
Lot size
N/A
Style
2-Storey
Approx. Area
N/A
Room Information
| Room Type | Dimension (length x width) | Features | Level |
|---|---|---|---|
| Kitchen | 3.35 x 5.26 m | Hardwood Floor, Open Concept, Centre Island | Main |
| Breakfast | 3.23 x 5.24 m | Hardwood Floor, Overlooks Backyard, Pot Lights | Main |
| Family Room | 5.48 x 4.87 m | Hardwood Floor, Wainscoting, Coffered Ceiling(s) | Main |
| Dining Room | 3.65 x 4.87 m | Hardwood Floor, Wainscoting, Crown Moulding | Main |
About 23 Grace Lake Court
Welcome To This Luxury Home In Prestigious Kleinburg Which Provides Privacy & Nature. A Premium Lot Pleasantly Facing A Green Space (Conservation Area) With No Direct Neighbour In Front Open Concept 5 Bedroom 6 Washrooms. With Fully Finished Basement, Over 200K In Upgrades, Luxurious Chandeliers. Wainscoting Throughout Custom Ceiling. Stunning Custom Kitchen With Open Concept Layout To Family Room With Bay Windows And Gas Fireplace With Walkout To Fully Landscaped Backyard, Lengthy Driveway Fits 4 Cars Plus Leads Into Private 2 Car Garage. 2 Washrooms In The Basement ** Approx. 5800 Total Living Space **
Home Overview
Last updated
Apr 26
Virtual tour
None
Basement information
Finished
Building size
--
Status
In-Active
Property sub type
Detached
Maintenance fee
$N/A
Year built
--
Additional Details
MORTGAGE INFO
ESTIMATED PAYMENT
Location
Some information about this property - Grace Lake Court

Book a Showing
Find your dream home ✨
I agree to receive marketing and customer service calls and text messages from homepapa. Consent is not a condition of purchase. Msg/data rates may apply. Msg frequency varies. Reply STOP to unsubscribe. Privacy Policy & Terms of Service.







