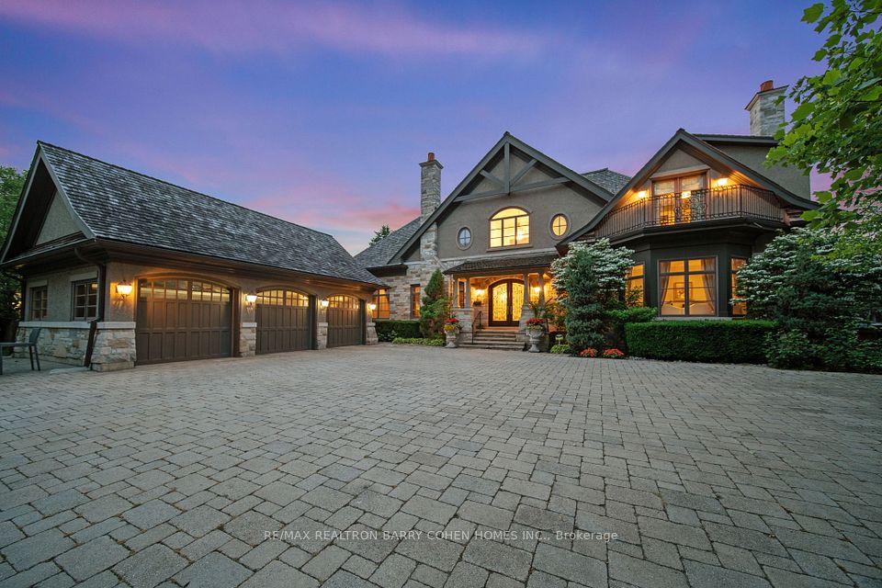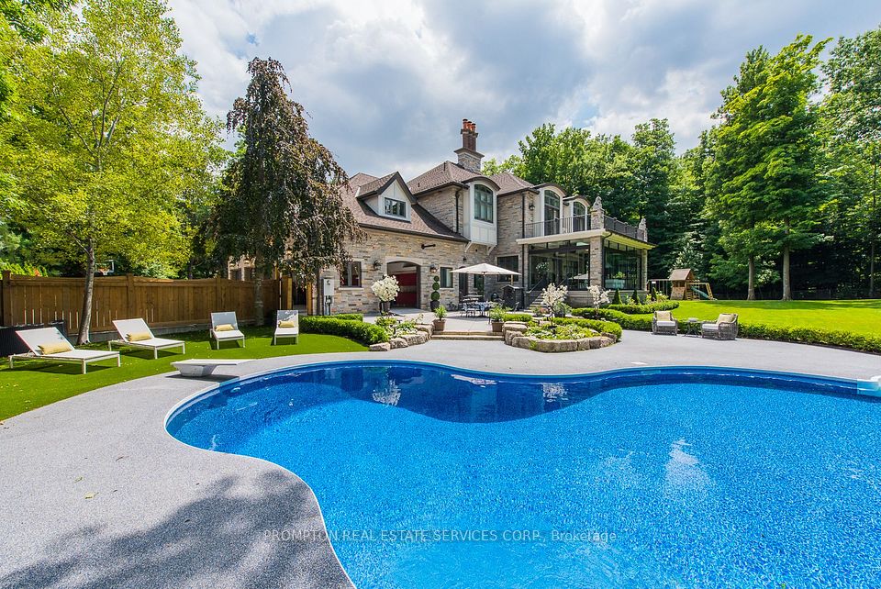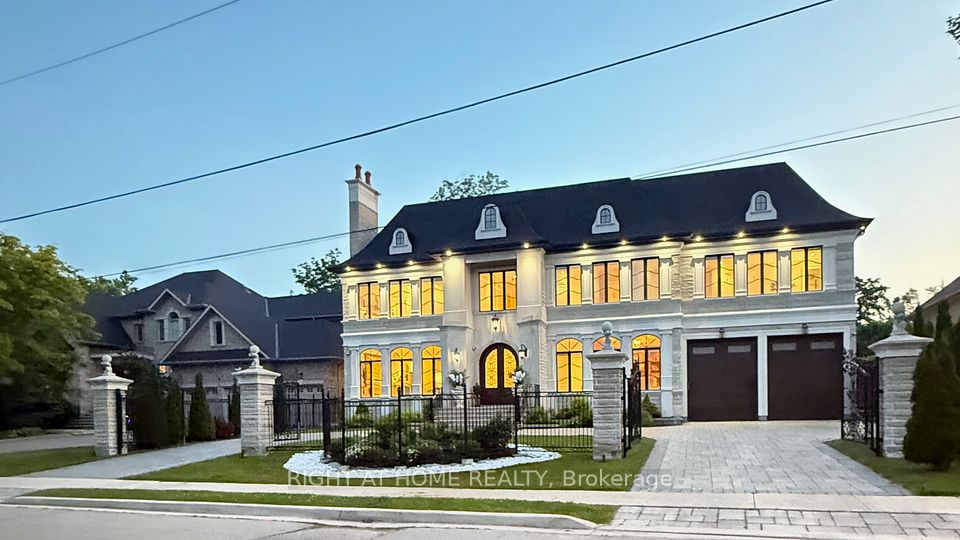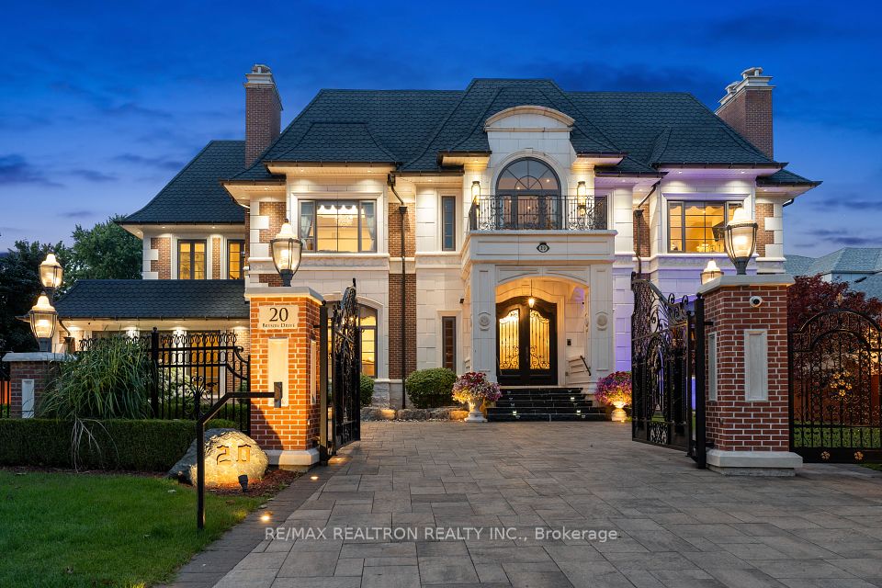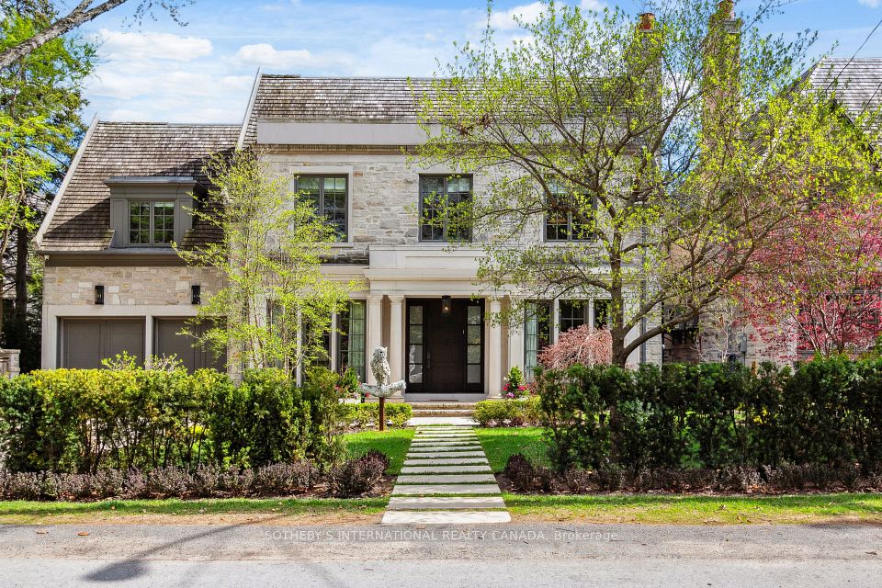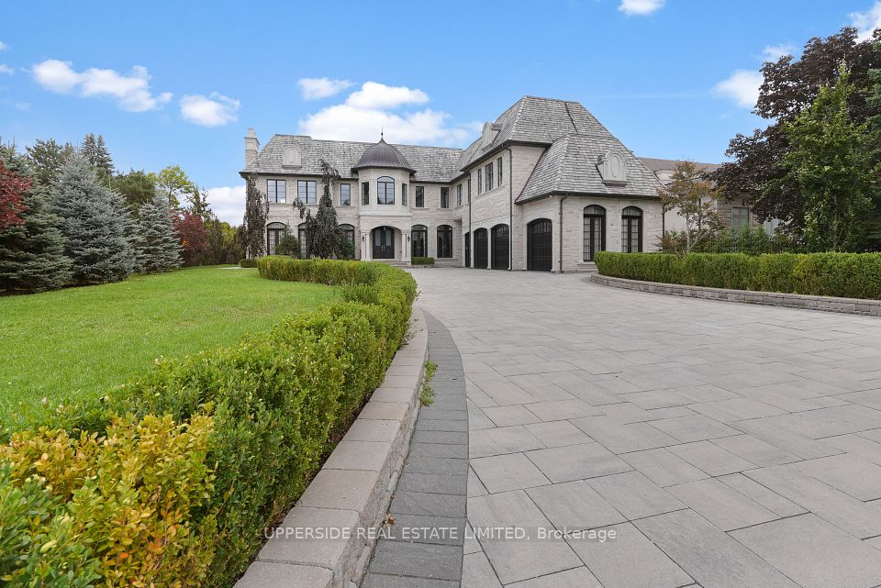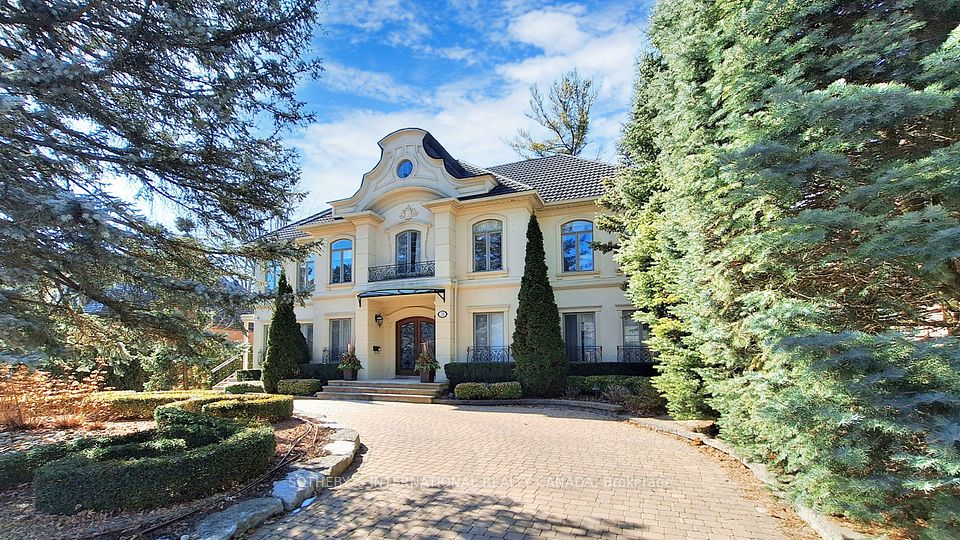
$10,880,000
23 Lauderdale Drive, Toronto C12, ON M2L 2A8
Virtual Tours
Price Comparison
Property Description
Property type
Detached
Lot size
N/A
Style
2-Storey
Approx. Area
N/A
Room Information
| Room Type | Dimension (length x width) | Features | Level |
|---|---|---|---|
| Living Room | 5.18 x 4.96 m | Hardwood Floor, Fireplace, Open Concept | Main |
| Dining Room | 5.18 x 4.2 m | Combined w/Living, Hardwood Floor, Pantry | Main |
| Kitchen | 5.66 x 5.48 m | Quartz Counter, Centre Island, B/I Appliances | Main |
| Breakfast | 3.9 x 3.65 m | Window Floor to Ceiling, Walk-Out, Coffered Ceiling(s) | Main |
About 23 Lauderdale Drive
This Award-Winning Smart Home Is Truly An Architectural & Design Masterpiece W/Dramatic Curb Appeal. Meticulously Designed Set On Quiet & Prestigious Cres. This Palatial Estate W/An Abundance Of Rich Luxury Finishes, Blends Elegance, Opulence & Practicality In The Most Elaborate & Spectacular Way Created & Built By The Legendary Builder (Venetian Group Homes) For His Own Use W/No Expense Sparred Or Saved. Exterior Frnt Façade Features One Of A Kind Paneled Indiana Cut Limestone W/The Verona Gold Marble Surround Combines Timeless Beauty & Modern Sophistication. Heated Circular Drvwy & Belden Brick On The Sides.10,000+ SqFt. Of Living Area, Spectacular 11 Ft. Ceilings Main Flr Seamlessly Connects Key Spaces. Exquisite Formal Living Rm & Dining Rm, Spectacular Library Office W/Steam Fireplace, Soaring Recessed French Paneling T/O, Breathtaking Family Rm, Galleria & Breakfast Rm W/Dramatic Coffered Ceiling W/Soaring High Windows Is An Artistry Of The Designers. Framed Kitchen Cabinetry W/High-End Appliances, Extensive Custom & Splendor Millwork. Heated Flrs In The Entire Main Flr., Custom European Lighting Fixtures, Italian Porcelain Slab Flooring Combined W/European Chevron Pattern W/Oak Flooring, Designer Hardware & Fixtures, & Walkout To Glass-Enclosed Outdoor Living Area That Overlooks The Pool. Enviable Primary Suite Offering Privacy & Luxury W/Vaulted Ceiling, High Gloss B/I Cabinetry, Linear Fireplace, Magnificent Extra-Large Dressing Room W/Elaborate B-Ins, Sitting Area, Custom Feature Wall & 16 Pc Ensuite Oasis. Lwr /Lvl Features Fully Controlled 675-Bottle Wine Lavish Open Concept Wine Cellar, The Most Luxurious B-In Bar W/Custom B-In Millwork & Onyx Stone Facade. Cinema-Like, Home Ent. & Theater Rm, Multiple Entertaining Lounge Areas, Nanny Suite, Extra-Wide Walk-Up To Rear Yard Featuring Betz Concrete Pool Featuring A Waterfall, Jacuzzi, Gazebo, 4pc Bath, Gardens Surrounded By A Sprawling Elaborate , & Extensive Landscaping Perfect For Outdoor Entertainment.
Home Overview
Last updated
4 hours ago
Virtual tour
None
Basement information
Walk-Up, Finished
Building size
--
Status
In-Active
Property sub type
Detached
Maintenance fee
$N/A
Year built
--
Additional Details
MORTGAGE INFO
ESTIMATED PAYMENT
Location
Some information about this property - Lauderdale Drive

Book a Showing
Find your dream home ✨
I agree to receive marketing and customer service calls and text messages from homepapa. Consent is not a condition of purchase. Msg/data rates may apply. Msg frequency varies. Reply STOP to unsubscribe. Privacy Policy & Terms of Service.






