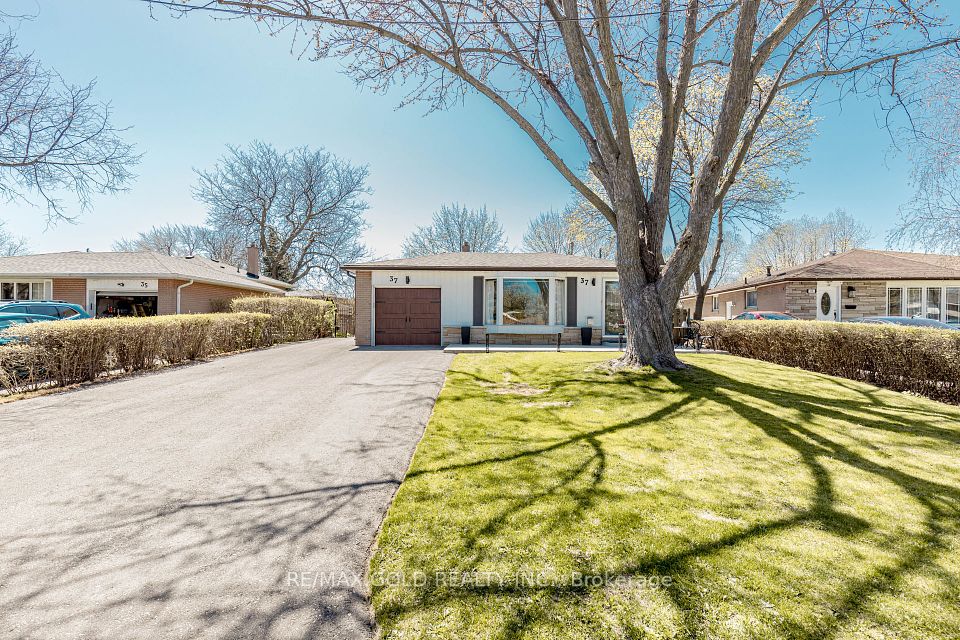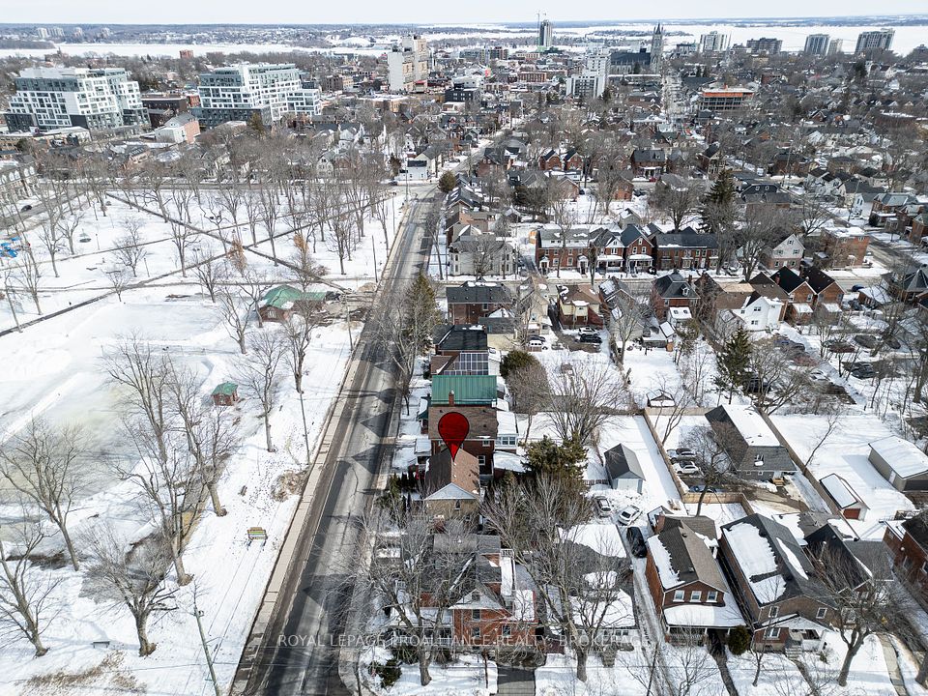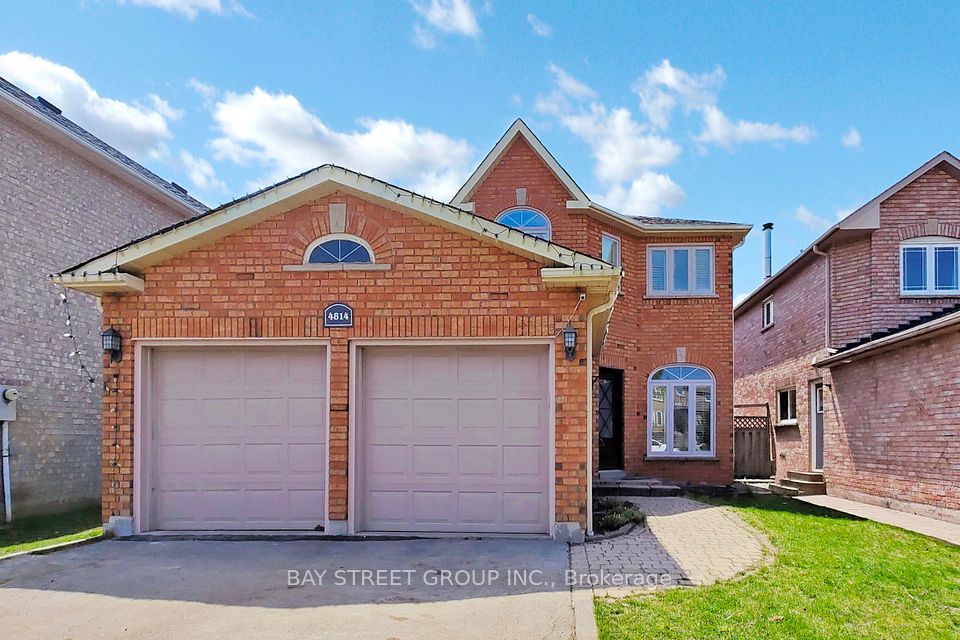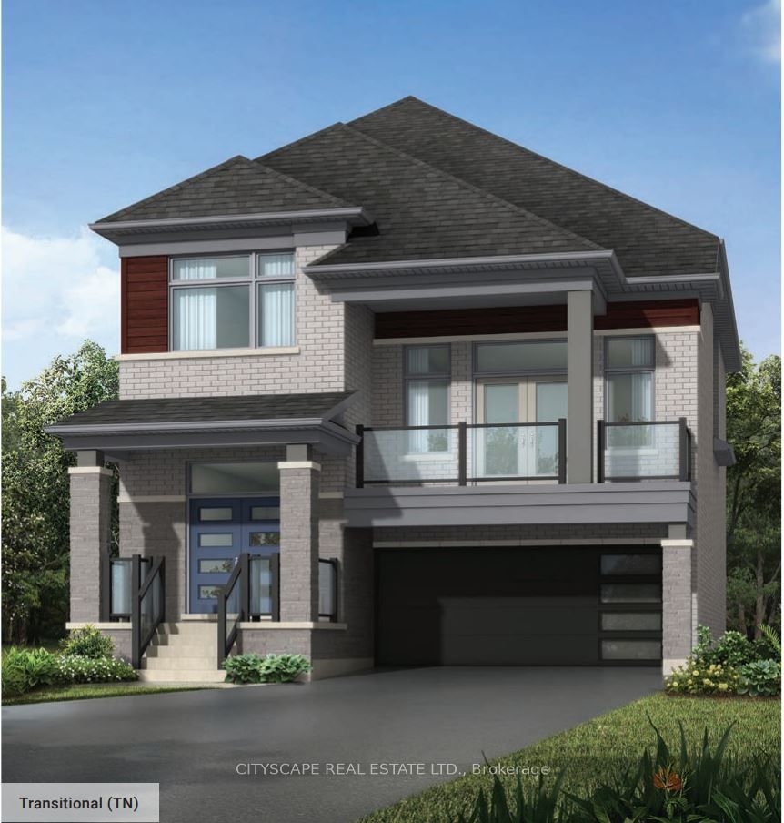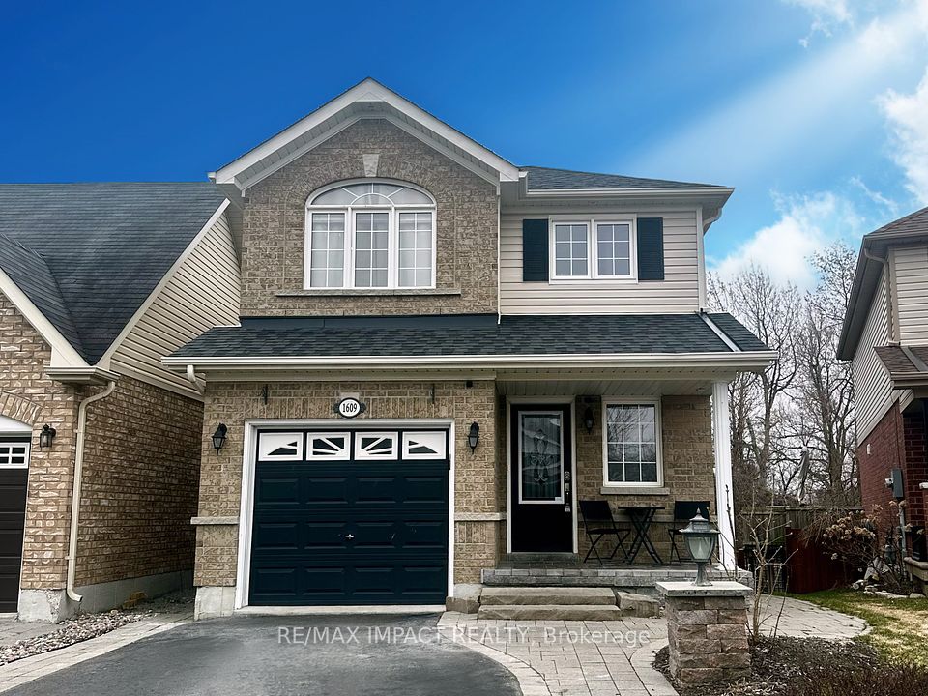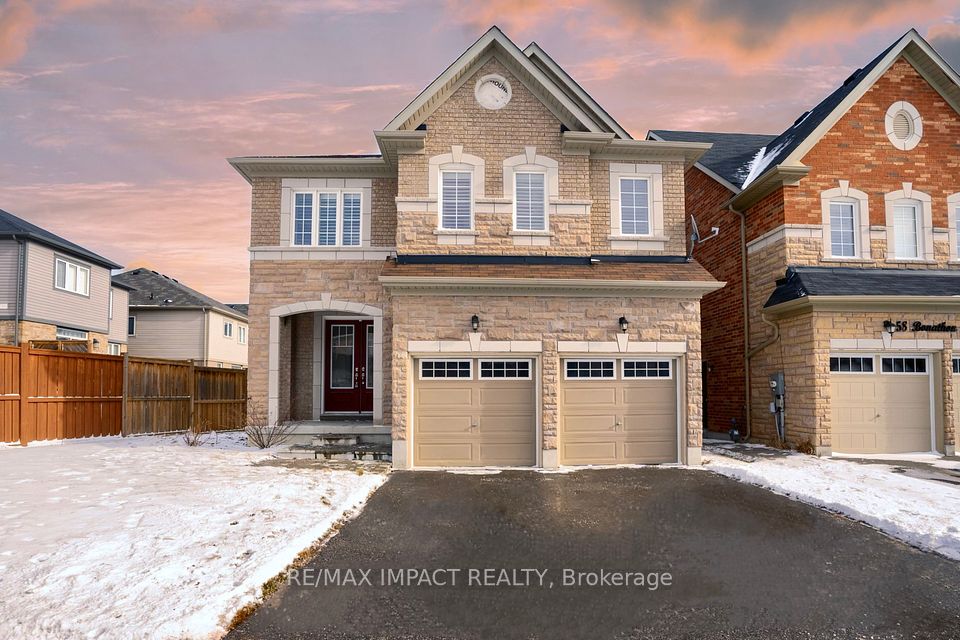$939,999
23 Mcgovern Lane, Brant, ON N3L 0K3
Virtual Tours
Price Comparison
Property Description
Property type
Detached
Lot size
N/A
Style
2-Storey
Approx. Area
N/A
Room Information
| Room Type | Dimension (length x width) | Features | Level |
|---|---|---|---|
| Great Room | N/A | Hardwood Floor, Fireplace, Open Concept | Main |
| Dining Room | N/A | Formal Rm, Window, Open Concept | Main |
| Kitchen | N/A | Tile Floor, Breakfast Bar, Backsplash | Main |
| Breakfast | N/A | Tile Floor, Sliding Doors, W/O To Deck | Main |
About 23 Mcgovern Lane
Welcome to 23 Mcgovern Lane Situated in Beautiful Community of Paris Ontario. This modern exterior Design Home Features 2883 sqft of Stylish Living Space Including 4 Spacious Bedrooms and an Open Concept Main Floor Layout With 9ft Ceilings, Separate Dining Room, Great Room with Fireplace, Modern Chef's Kitchen with Breakfast Bar Spacious Breakfast Area with A Three Panel Sliding Doors Allowing an Abundance of Light and A Walking out to A Wood Deck for Outdoor Entertaining. The Circular Staircase Leads to a 2nd Floor Open Loft Area Ideal for an Office Space or Study Area. Conveniently Located 2nd floor Laundry Room and a Luxurious Master Bedroom, W/I Closet and 4pcs Ensuite, Including 3 Additional Spacious Bedrooms. This Stunning Property situated near Schools and Parks. While Paris offers a Peaceful Small town Environment it's Ideal for Commuters just Minutes from Highway 403, and Conveniently located near a Newly Developed Plaza with all Amenities, Shops, Restaurants, and the Brant Sports Complex.
Home Overview
Last updated
Mar 29
Virtual tour
None
Basement information
Unfinished
Building size
--
Status
In-Active
Property sub type
Detached
Maintenance fee
$N/A
Year built
--
Additional Details
MORTGAGE INFO
ESTIMATED PAYMENT
Location
Some information about this property - Mcgovern Lane

Book a Showing
Find your dream home ✨
I agree to receive marketing and customer service calls and text messages from homepapa. Consent is not a condition of purchase. Msg/data rates may apply. Msg frequency varies. Reply STOP to unsubscribe. Privacy Policy & Terms of Service.







