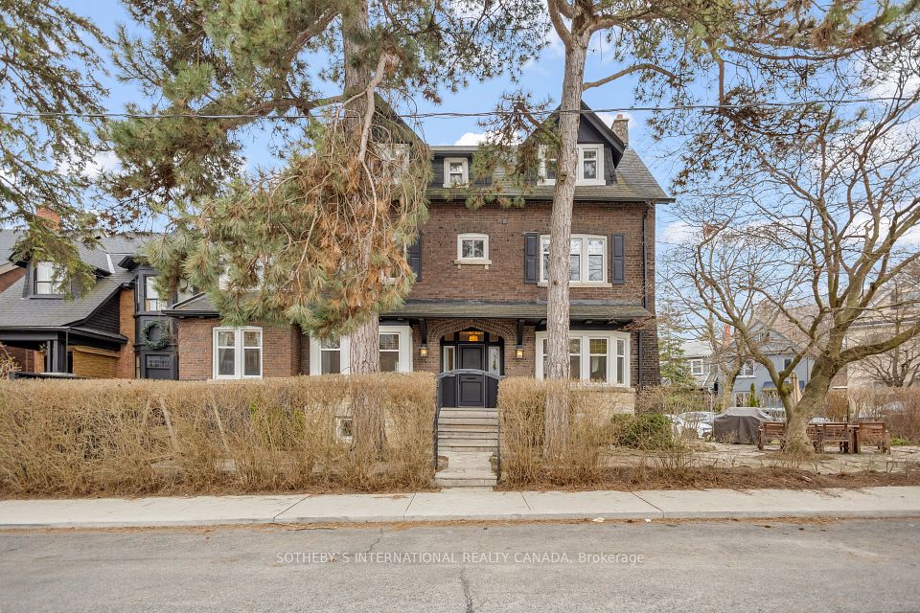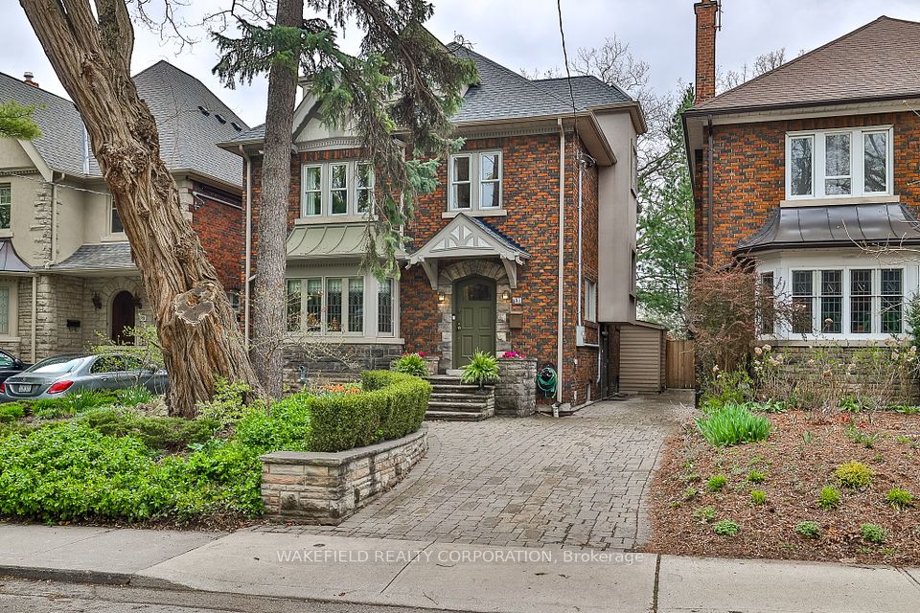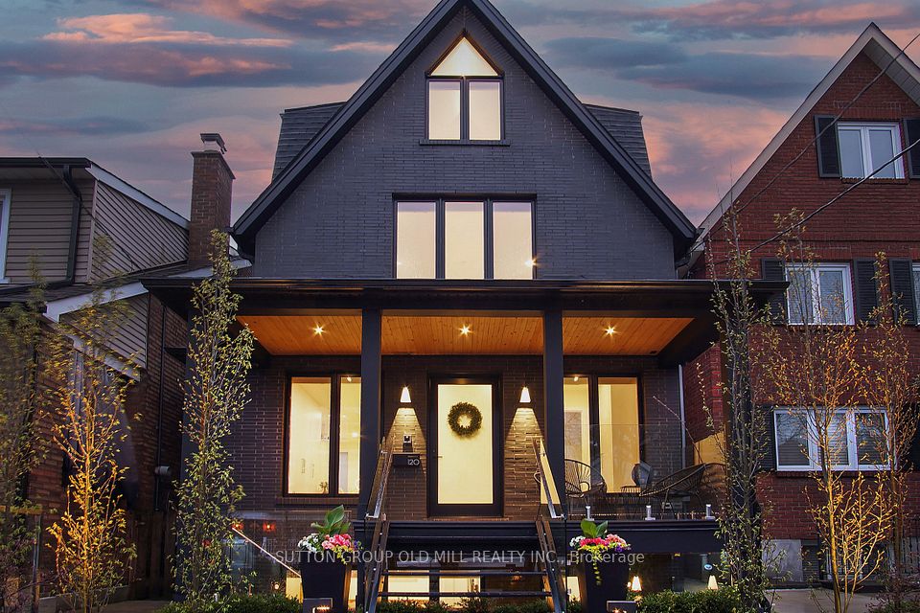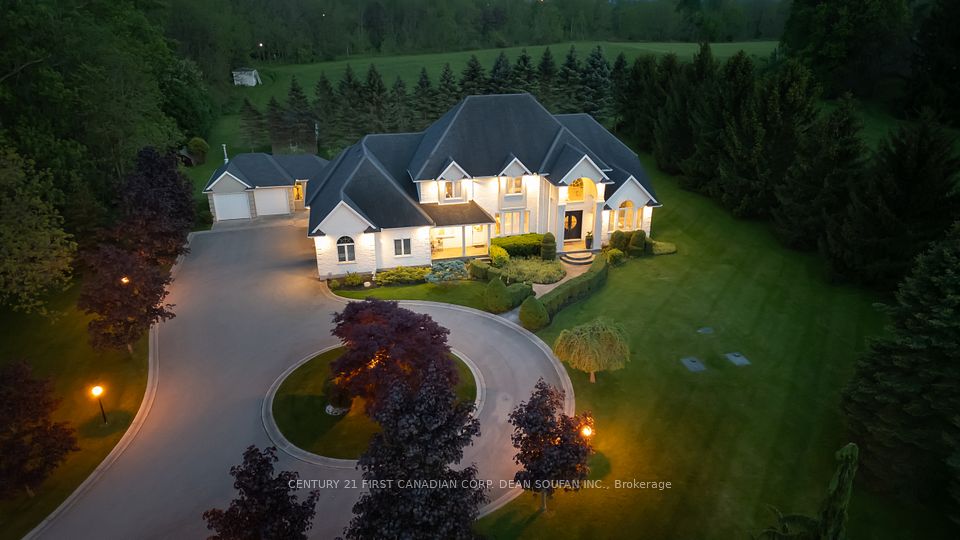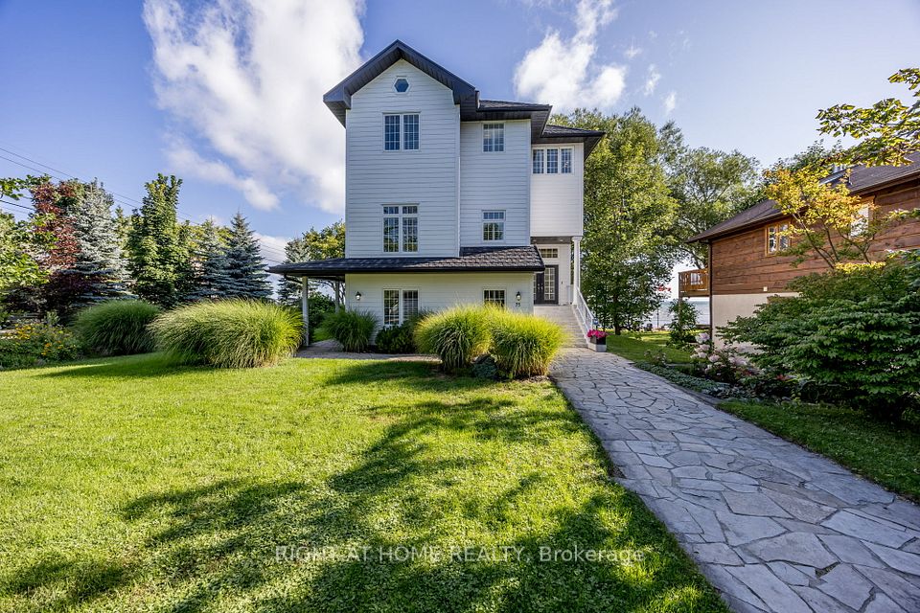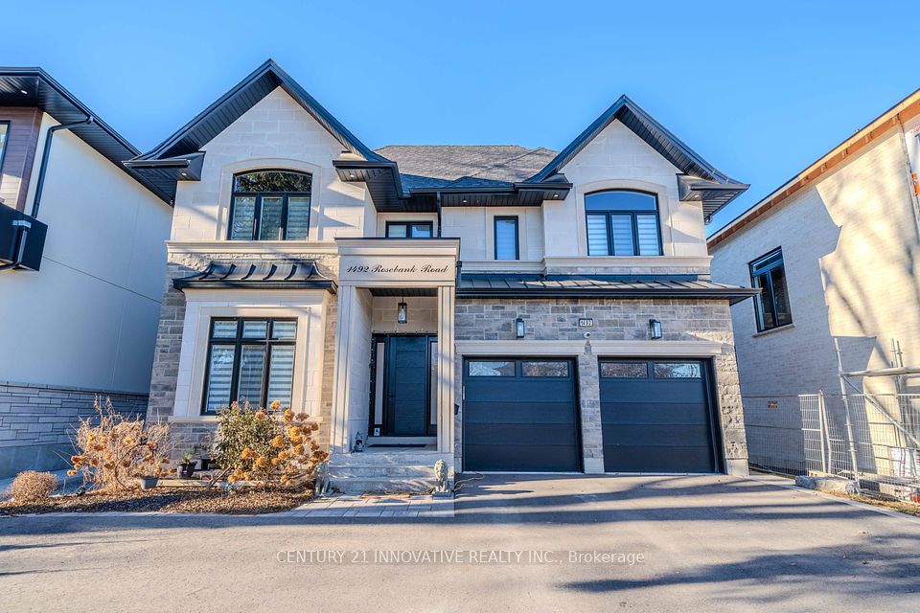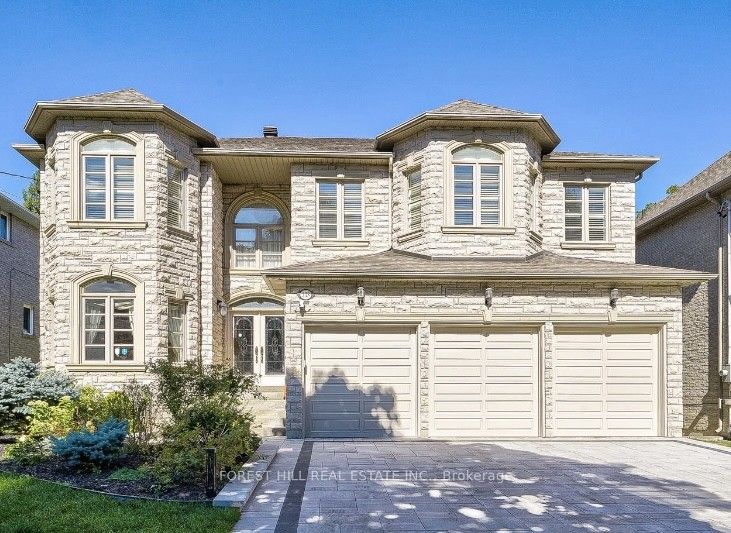$2,999,900
23 Princess Street, Markham, ON L3P 1K4
Price Comparison
Property Description
Property type
Detached
Lot size
N/A
Style
2-Storey
Approx. Area
N/A
Room Information
| Room Type | Dimension (length x width) | Features | Level |
|---|---|---|---|
| Living Room | 5.49 x 4.48 m | Hardwood Floor, Crown Moulding, Gas Fireplace | Ground |
| Dining Room | 4.4 x 4.31 m | Hardwood Floor, Crown Moulding, Pot Lights | Ground |
| Kitchen | 6.42 x 5.74 m | Stone Floor, Centre Island, W/O To Deck | Ground |
| Office | 3.8 x 3.8 m | Hardwood Floor, Crown Moulding, French Doors | Ground |
About 23 Princess Street
***I-M-M-A-C-U-L-A-T-E & Elegant Detached Builder's Own Home Set on a Bright & Spacious Lot 70.79 x 167.5 Feet , Nestled in a Prime Neighbourhood, Offering Breathtaking Views of Milne Dam Park*10" Ceiling In Main*Thermal Windows Throughout*Mostly Heated Floors*Elegant & Timeless Travertine Flooring* Iron Picket* Kitchen With Granite Countertop, Centre Island, & W/O To Deck* Plywood Subfloor* Cool Room In Bsmt* Separate Entrance To Finished Bsmt With Rec*Steam Sauna & Wine Cellar In Bsmt* Circular Oak Stairs To Bsmt*Indoor Access To Car*Interlock Sideway + Driveway*No Side Walk, Park (4) Cars*Fully Fenced Yard* Steps Away From Restaurants, Schools, Stores, YRT Bus Stops, Markville Mall, T&T,Go Station, HWY 407 & Hwy 7 Within Driving Distance.
Home Overview
Last updated
Mar 30
Virtual tour
None
Basement information
Finished with Walk-Out
Building size
--
Status
In-Active
Property sub type
Detached
Maintenance fee
$N/A
Year built
--
Additional Details
MORTGAGE INFO
ESTIMATED PAYMENT
Location
Some information about this property - Princess Street

Book a Showing
Find your dream home ✨
I agree to receive marketing and customer service calls and text messages from homepapa. Consent is not a condition of purchase. Msg/data rates may apply. Msg frequency varies. Reply STOP to unsubscribe. Privacy Policy & Terms of Service.







