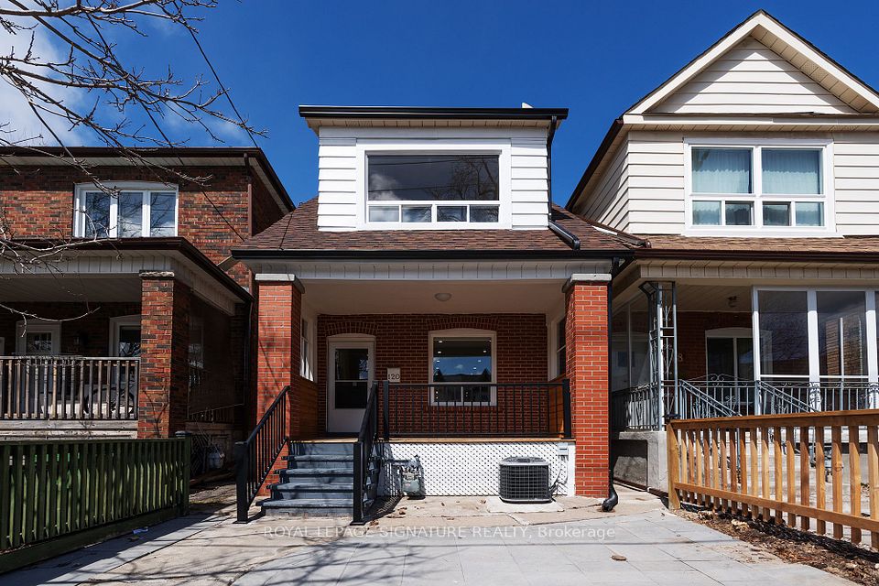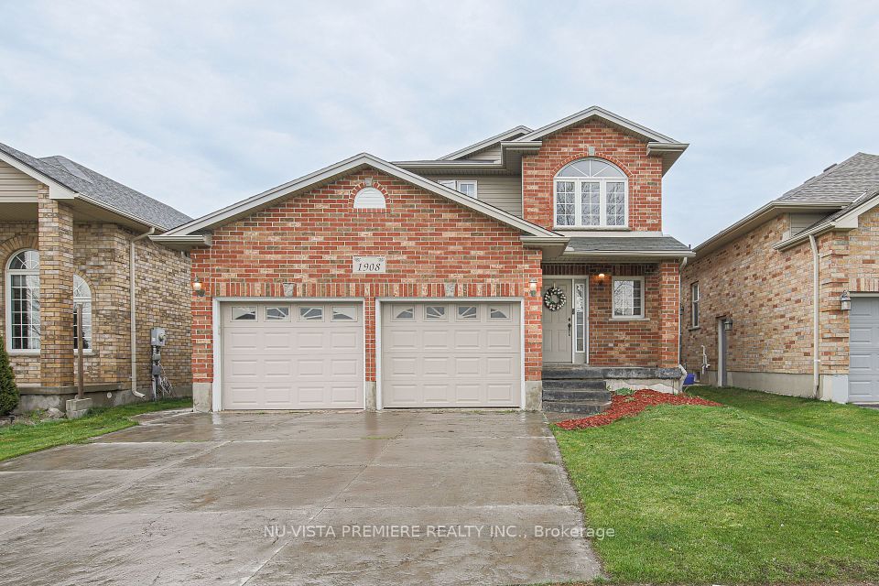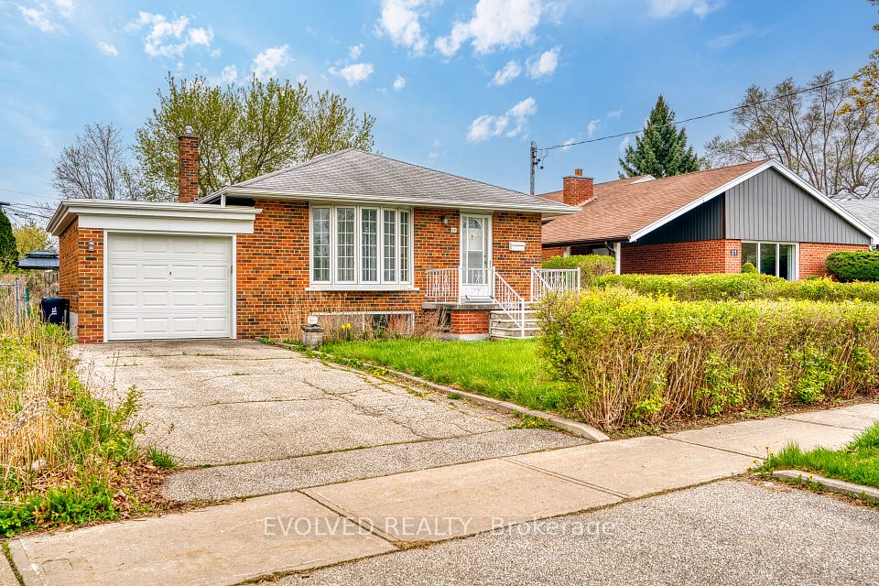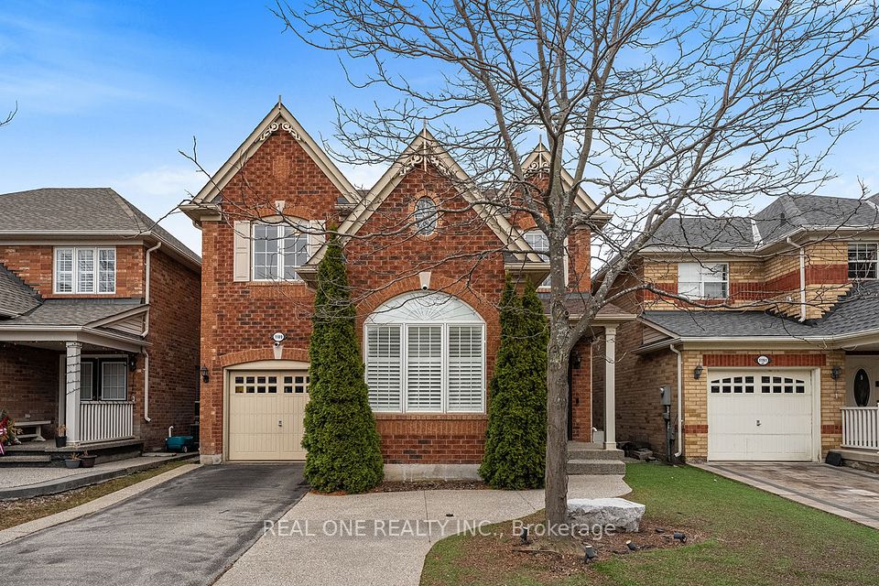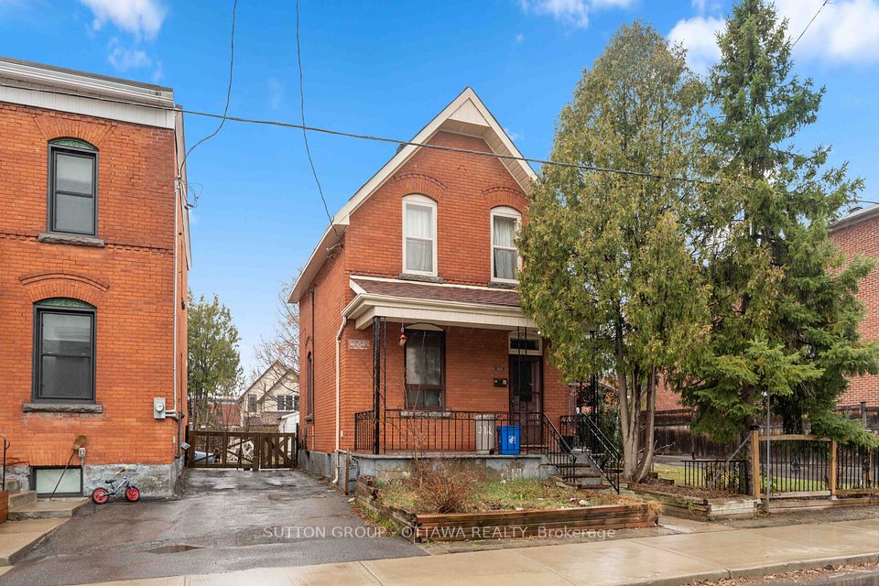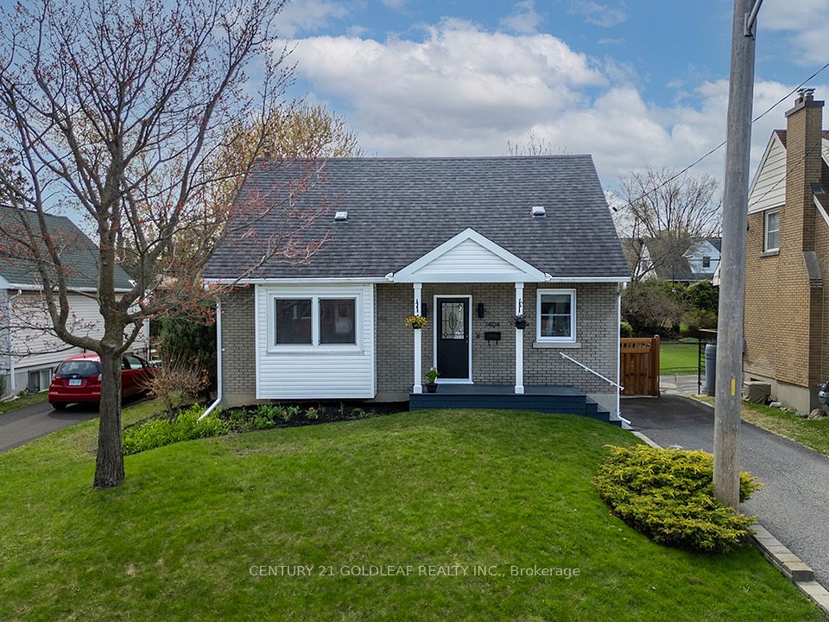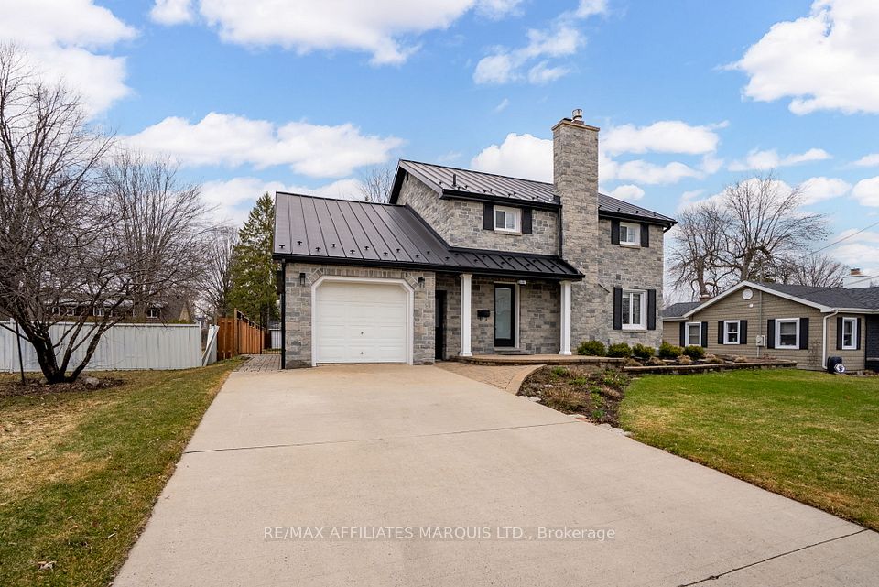$1,199,900
23 Templar Drive, Toronto W09, ON M9R 3C6
Virtual Tours
Price Comparison
Property Description
Property type
Detached
Lot size
N/A
Style
Bungalow
Approx. Area
N/A
Room Information
| Room Type | Dimension (length x width) | Features | Level |
|---|---|---|---|
| Living Room | 4.8 x 4 m | Hardwood Floor, Pot Lights | Main |
| Dining Room | 3.25 x 2.8 m | Hardwood Floor, Pot Lights | Main |
| Kitchen | 4.09 x 3.09 m | Stainless Steel Appl, Centre Island, B/I Ctr-Top Stove | Main |
| Primary Bedroom | 4.27 x 4.27 m | Hardwood Floor, Double Closet | Main |
About 23 Templar Drive
Stylish and contemporary, this redesigned open-concept bungalow offers 2,250 sq. ft. of thoughtfully remodeled living space, seamlessly blending modern design with effortless functionality. The main floor revolves around a sleek, stylish kitchen featuring an oversized center island, a six-burner gas cooktop, an electric oven, stainless steel appliances, and a spacious pantry with convenient roll-out shelving. Additionally, the main floor boasts gleaming hardwood floors throughout, complemented by 8-inch baseboards and upgraded trim on windows and doors. The third bedroom features a sliding door walkout to the backyard deck, while pot lights illuminate the living and dining areas, and track lighting enhances the kitchen's modern appeal. A private, tree-lined yard features a concrete patio and a heavy-duty storage shed. Escape to the finished lower level and unwind in the spacious rec room and media area, thoughtfully designed with acoustic panels and a cozy gas fireplace for the perfect entertainment or relaxation space. The basement also offers a spacious workshop and hobby area, providing ample opportunities for creativity, projects, or additional storage. Additionally, it includes a thoughtfully designed three-piece bathroom, showcasing an artistic flair with mosaic quartz flooring.
Home Overview
Last updated
5 days ago
Virtual tour
None
Basement information
Finished
Building size
--
Status
In-Active
Property sub type
Detached
Maintenance fee
$N/A
Year built
--
Additional Details
MORTGAGE INFO
ESTIMATED PAYMENT
Location
Some information about this property - Templar Drive

Book a Showing
Find your dream home ✨
I agree to receive marketing and customer service calls and text messages from homepapa. Consent is not a condition of purchase. Msg/data rates may apply. Msg frequency varies. Reply STOP to unsubscribe. Privacy Policy & Terms of Service.







