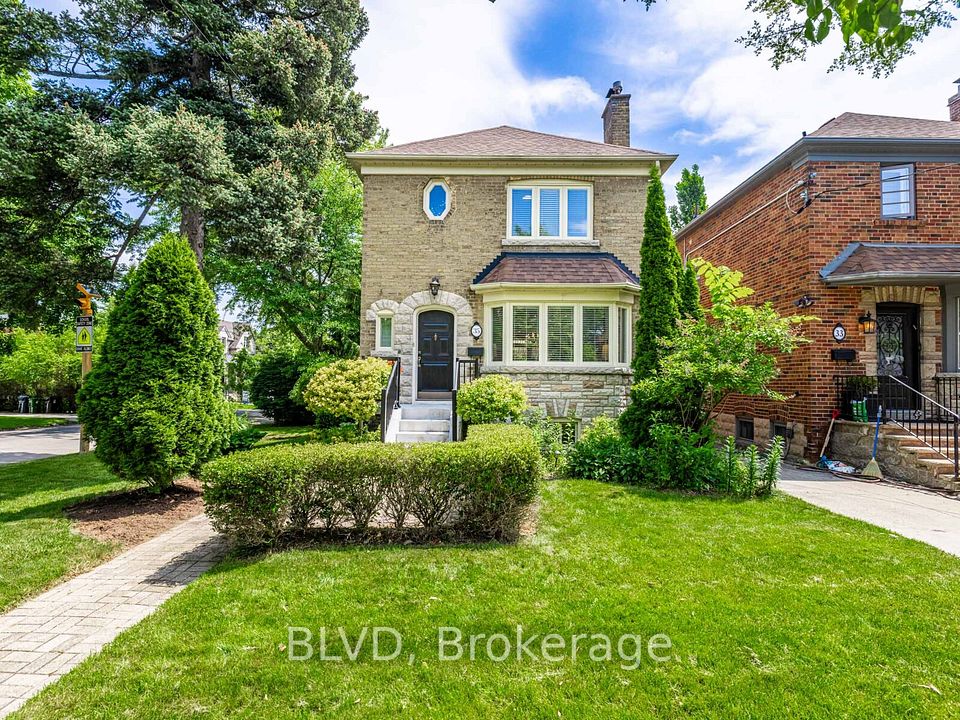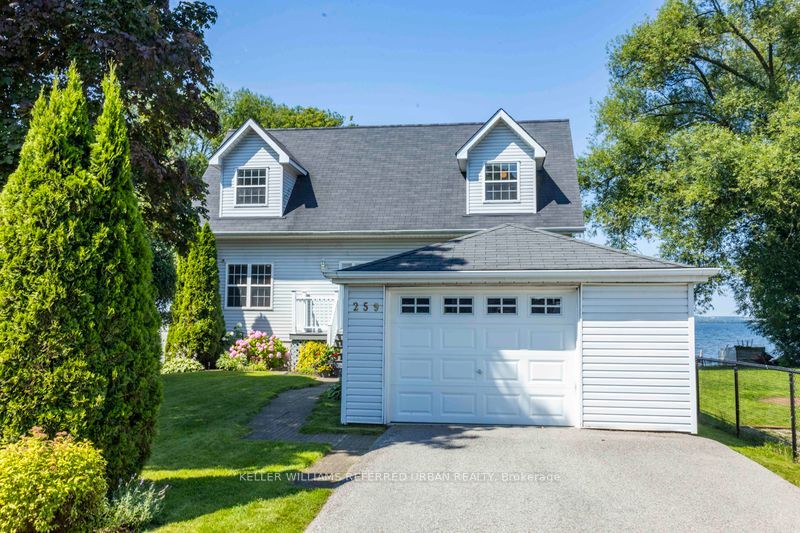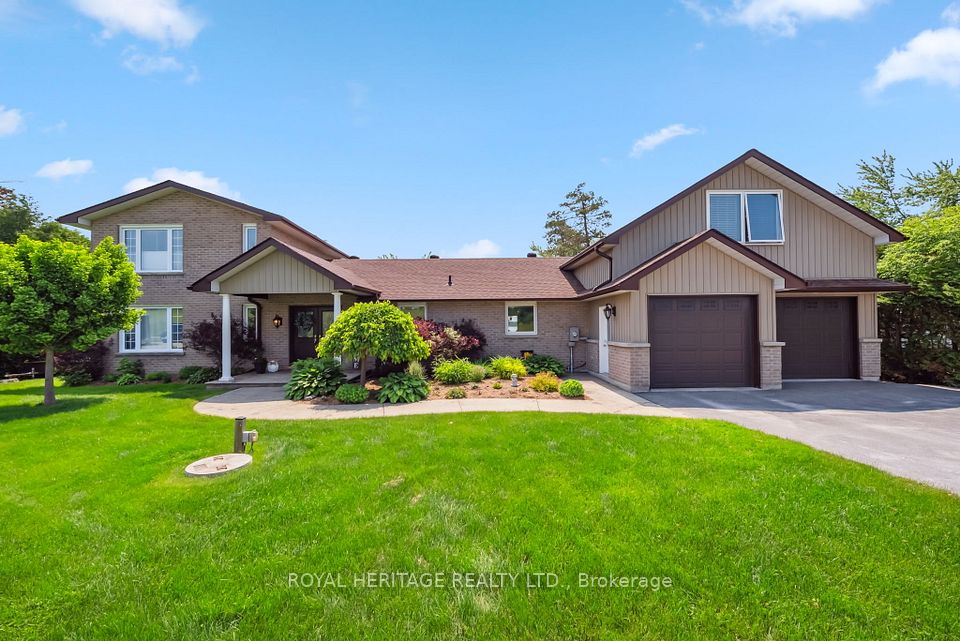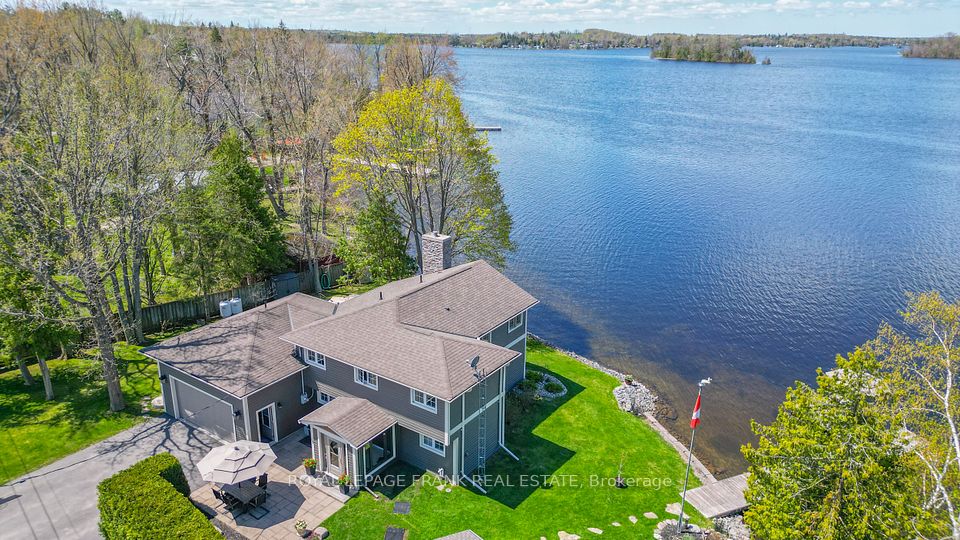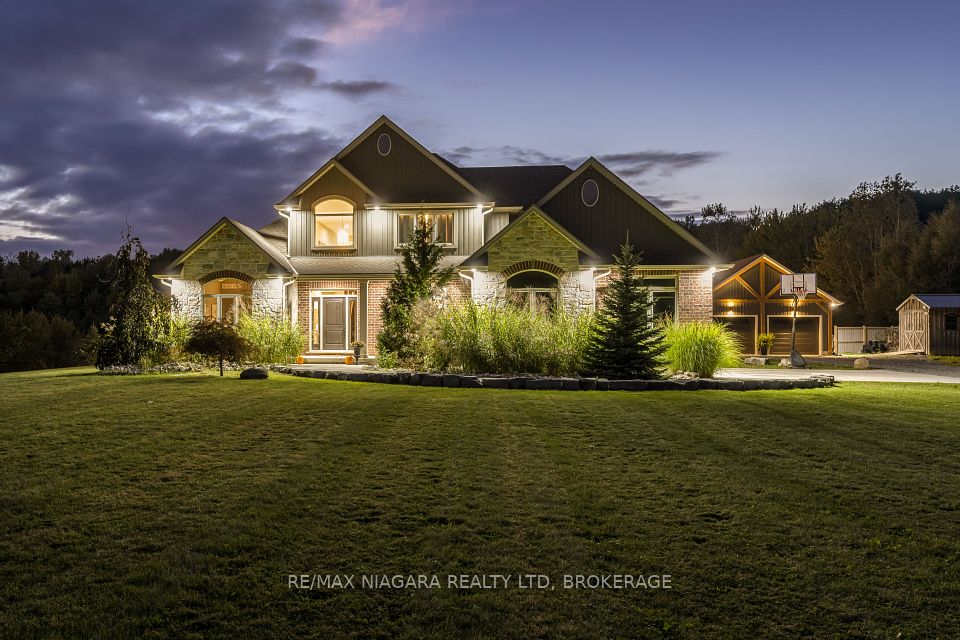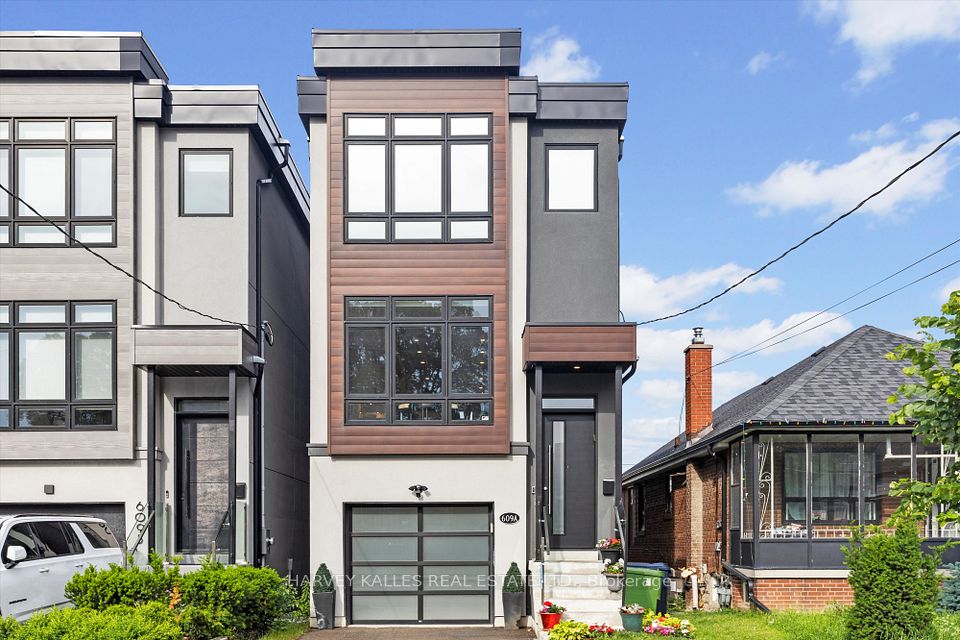
$1,890,000
23 Urbandale Avenue, Toronto C14, ON M2M 2G9
Price Comparison
Property Description
Property type
Detached
Lot size
N/A
Style
Backsplit 4
Approx. Area
N/A
Room Information
| Room Type | Dimension (length x width) | Features | Level |
|---|---|---|---|
| Living Room | 4.83 x 3.94 m | Hardwood Floor, Fireplace, Crown Moulding | Main |
| Dining Room | 2.85 x 3.52 m | Hardwood Floor, Crown Moulding, Overlooks Garden | Main |
| Kitchen | 3.61 x 3.36 m | Eat-in Kitchen, W/O To Deck, South View | Main |
| Bedroom | 3.97 x 3.41 m | Hardwood Floor, Overlooks Garden, Closet | Upper |
About 23 Urbandale Avenue
A fantastic opportunity in the heart of North York! This charming and solidly built home sits on a generous 57 x 130 ft lot and offers endless possibilities for end users, investors, or builders. The main floor features a bright, functional layout with spacious principal rooms, while the finished basement with a separate entrance provides an excellent potential in-law suite. Located in a quiet, family-friendly neighbourhood surrounded by custom homes, just minutes from Yonge Street, TTC, top-rated schools, parks, shopping, and restaurants. Move-in, renovate, rent out, or build new this property is packed with potential!
Home Overview
Last updated
Apr 22
Virtual tour
None
Basement information
Finished, Separate Entrance
Building size
--
Status
In-Active
Property sub type
Detached
Maintenance fee
$N/A
Year built
2024
Additional Details
MORTGAGE INFO
ESTIMATED PAYMENT
Location
Some information about this property - Urbandale Avenue

Book a Showing
Find your dream home ✨
I agree to receive marketing and customer service calls and text messages from homepapa. Consent is not a condition of purchase. Msg/data rates may apply. Msg frequency varies. Reply STOP to unsubscribe. Privacy Policy & Terms of Service.






