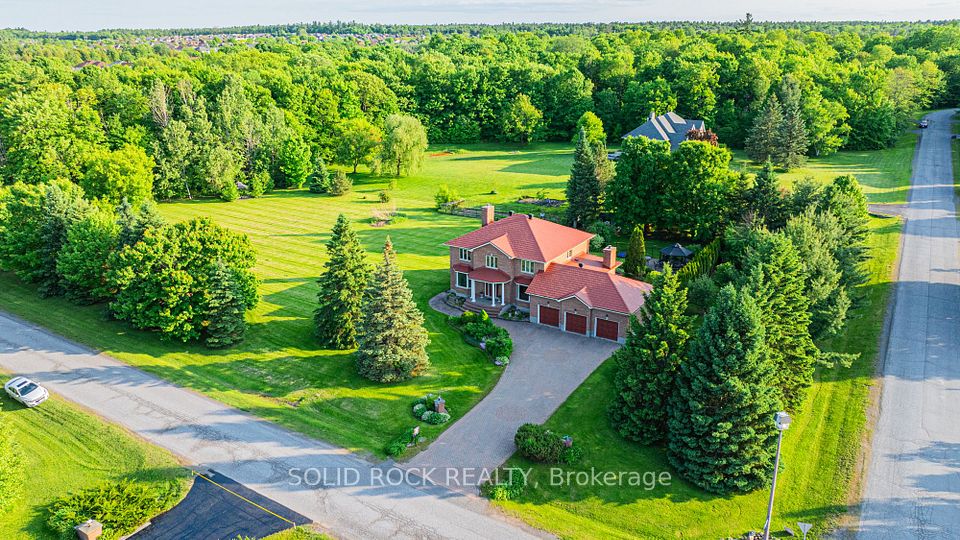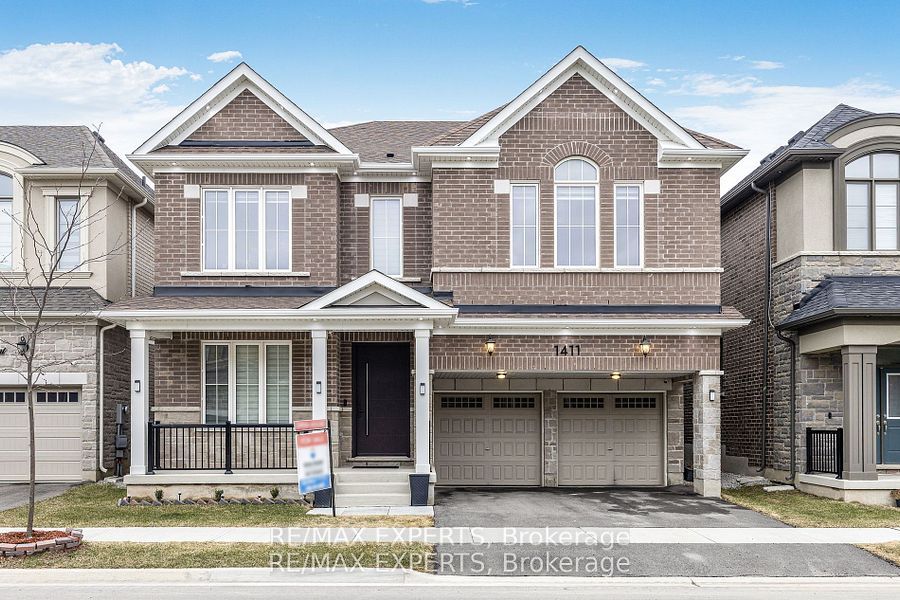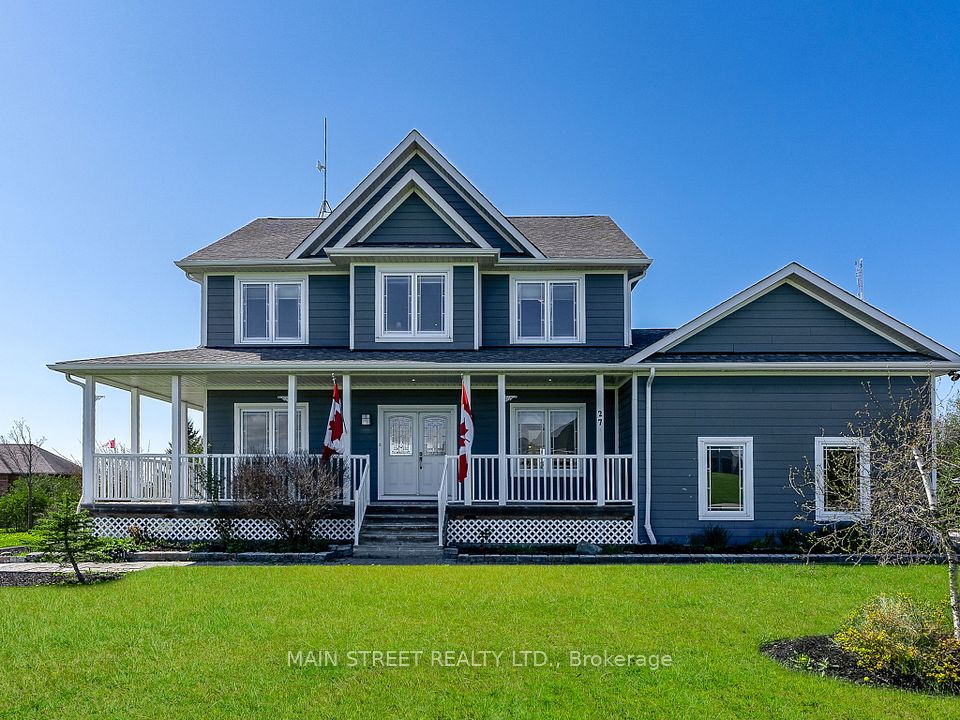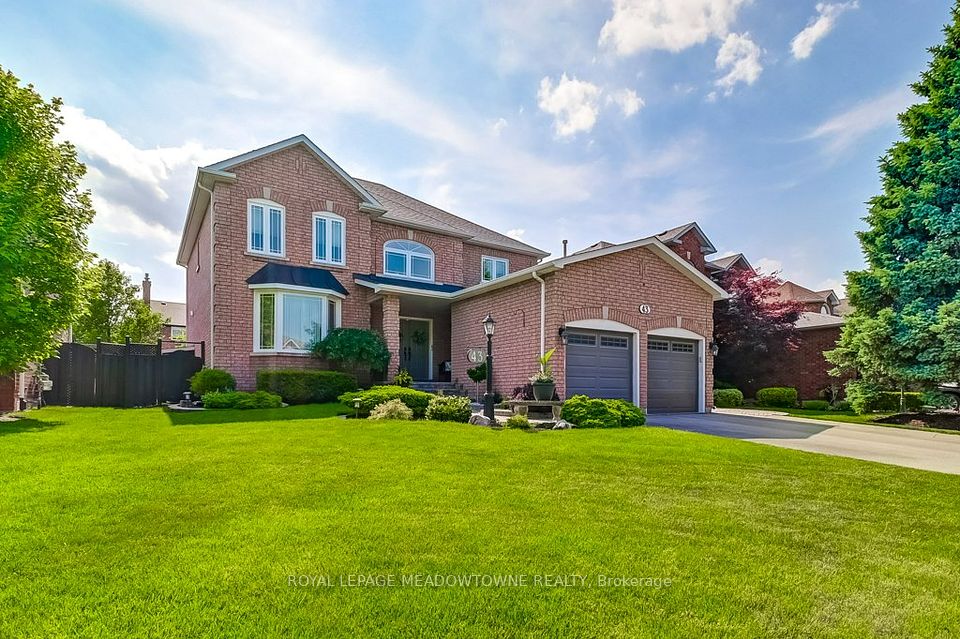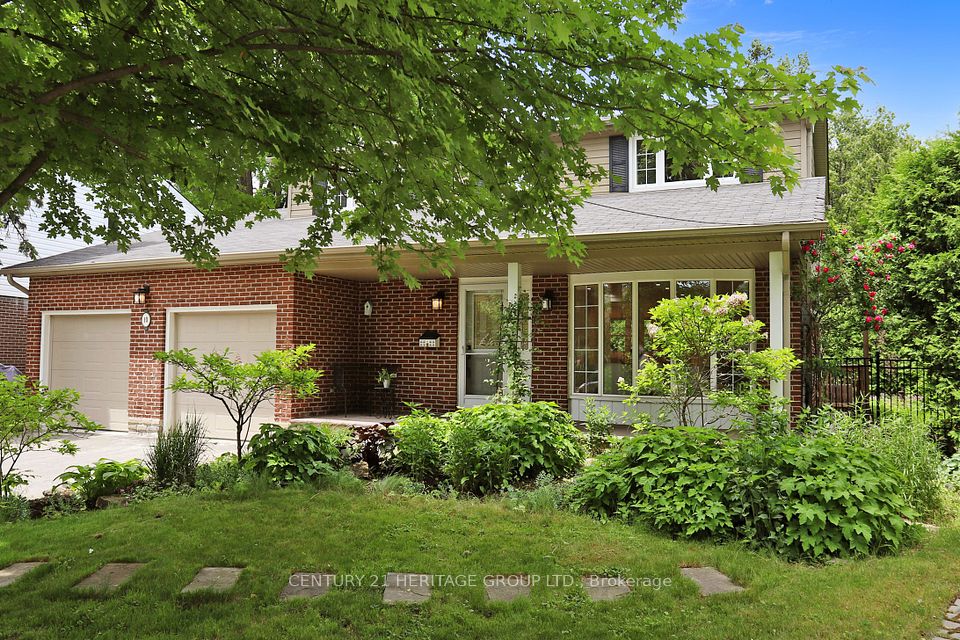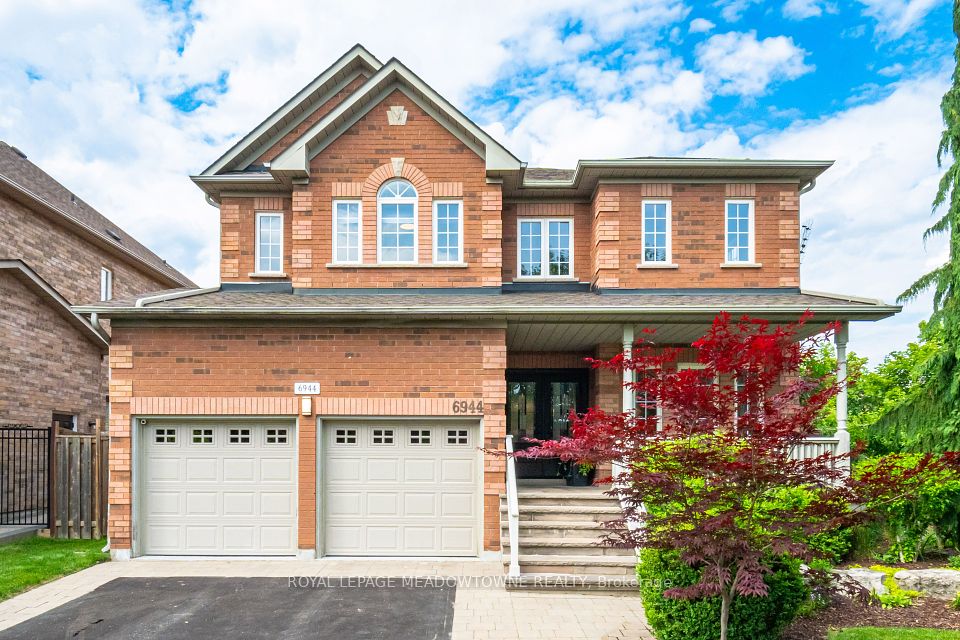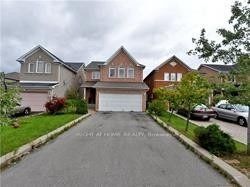
$1,988,000
Last price change Jun 2
23 White Avenue, Toronto E10, ON M1C 1P1
Virtual Tours
Price Comparison
Property Description
Property type
Detached
Lot size
N/A
Style
2-Storey
Approx. Area
N/A
Room Information
| Room Type | Dimension (length x width) | Features | Level |
|---|---|---|---|
| Living Room | 5.33 x 3.51 m | Hardwood Floor, Moulded Ceiling, Plaster Ceiling | Ground |
| Dining Room | 4.42 x 4.12 m | Hardwood Floor, Moulded Ceiling, Plaster Ceiling | Ground |
| Family Room | 5.33 x 3.96 m | Hardwood Floor, W/O To Sundeck, Fireplace | Ground |
| Kitchen | 6.1 x 4.88 m | Breakfast Area, Renovated, W/O To Sundeck | Ground |
About 23 White Avenue
Great Opportunity to Buy this rarely offered Custom Built Chiavatti Home, with a Triple Garage and Backing onto Ravine. Country Living In The City ! Fabulous Location Minutes to Highway 401 & Close to Schools, TTC, GO, University of Toronto and Shops. This home has solid bones. Professionally Landscaped With Interlock Circular Drive, Japanese Maple Tree etc. South Facing Kitchen and Family Room get Tons of Sunshine. Walk Out to Large Deck perfect for your BBQ parties. Sit on the Deck for your morning Coffee and enjoy the Ravine View with trees Galore. Newer Metal Roof provides you Comfort & Confidence against Shingle Blow-Off. Finished Basement with 1 Bedroom and Large Rec Room with Fireplace. Open Basement ready for Your Customising Easy Conversion to In-Law Suites or Rentals Apartments. Don't Miss This Beauty.
Home Overview
Last updated
Jun 2
Virtual tour
None
Basement information
Finished, Full
Building size
--
Status
In-Active
Property sub type
Detached
Maintenance fee
$N/A
Year built
--
Additional Details
MORTGAGE INFO
ESTIMATED PAYMENT
Location
Some information about this property - White Avenue

Book a Showing
Find your dream home ✨
I agree to receive marketing and customer service calls and text messages from homepapa. Consent is not a condition of purchase. Msg/data rates may apply. Msg frequency varies. Reply STOP to unsubscribe. Privacy Policy & Terms of Service.






