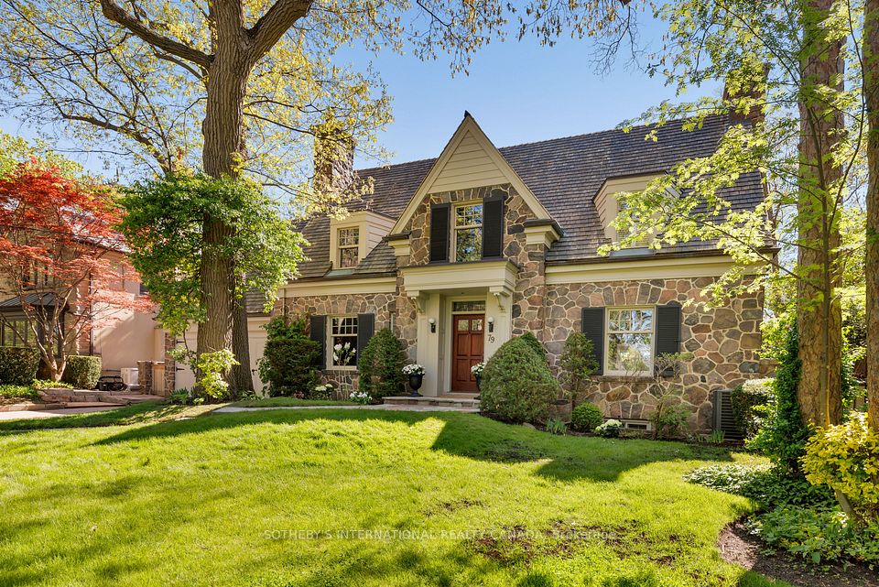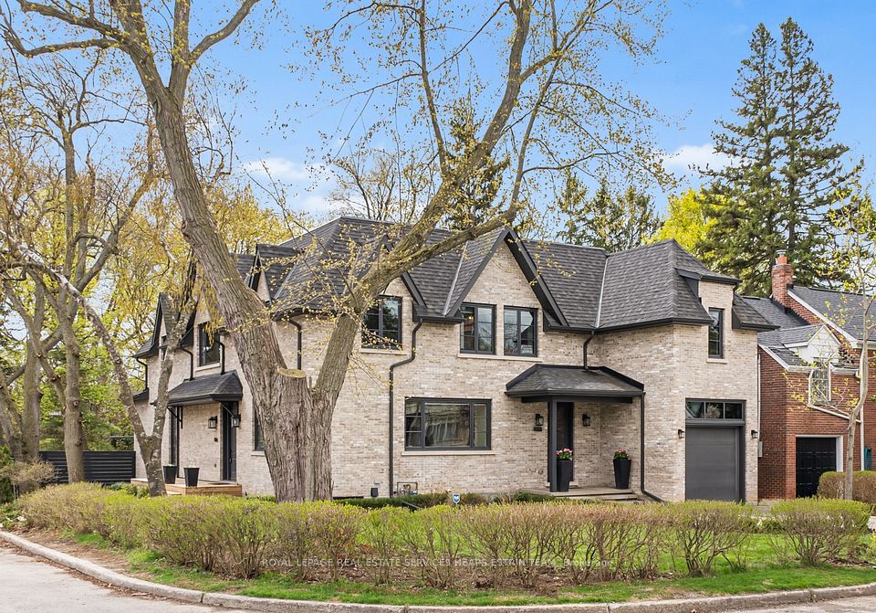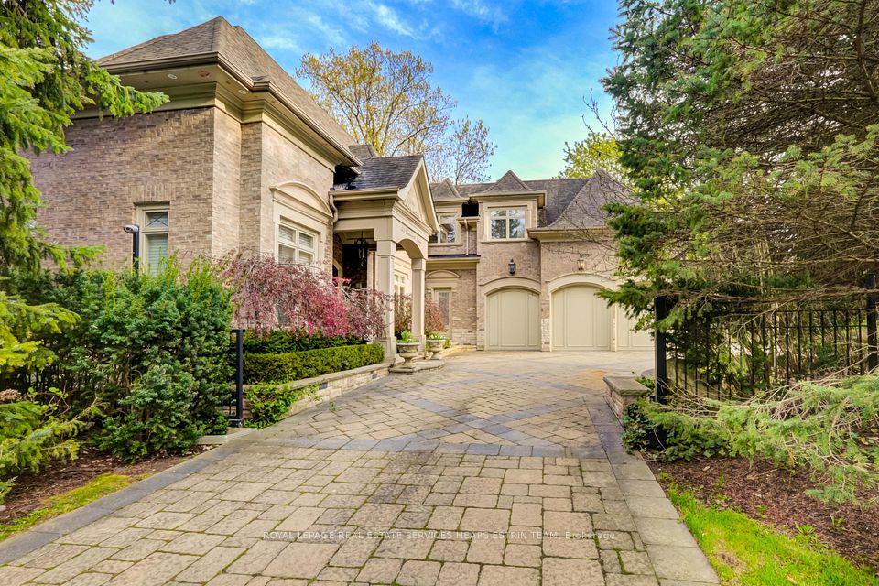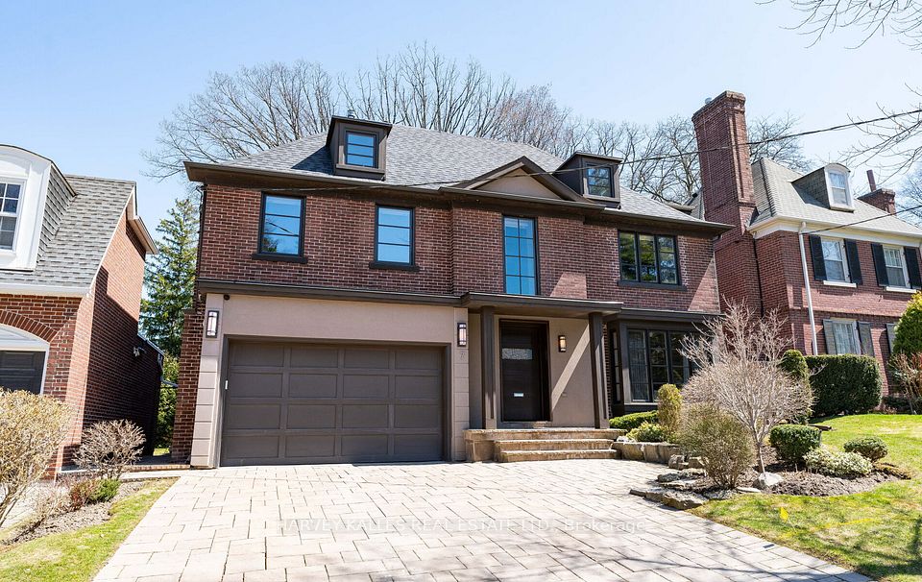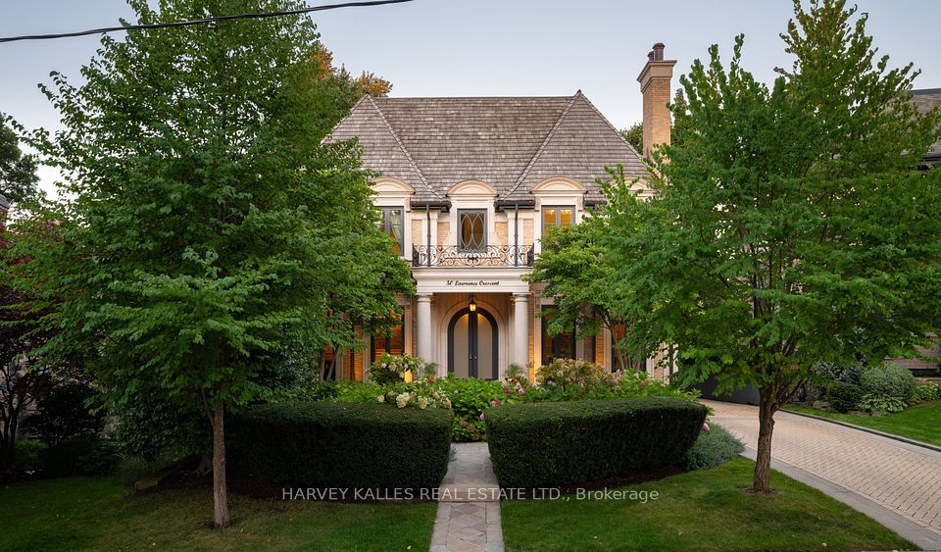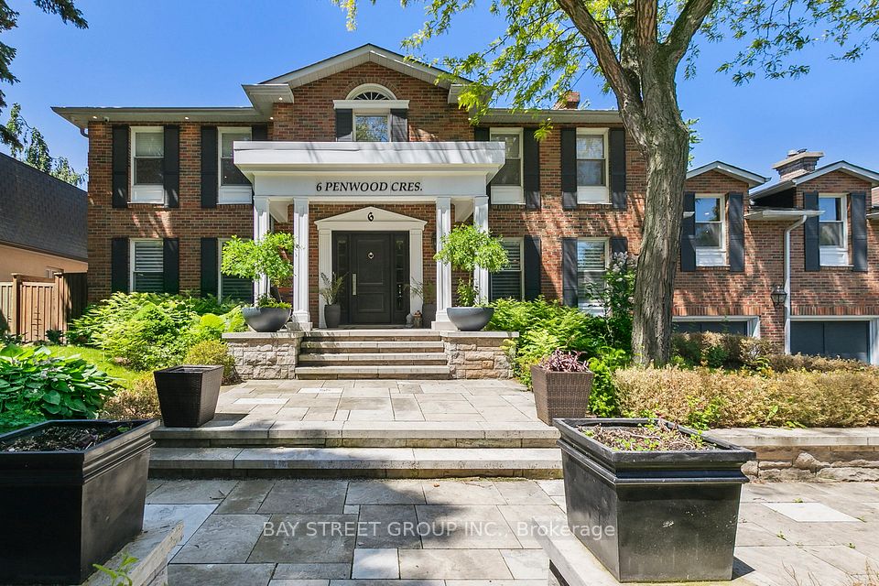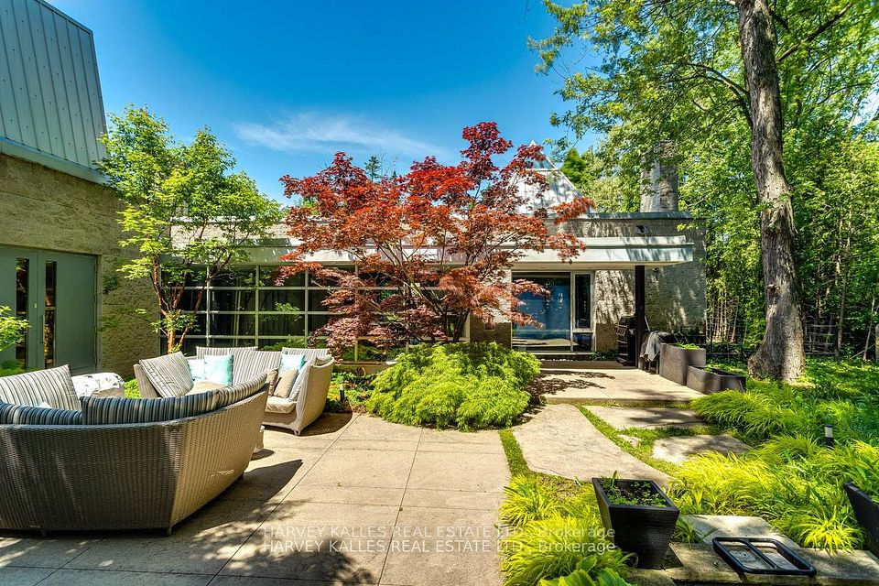$6,750,000
230 Hillhurst Boulevard, Toronto C04, ON M5N 1P4
Price Comparison
Property Description
Property type
Detached
Lot size
N/A
Style
2-Storey
Approx. Area
N/A
Room Information
| Room Type | Dimension (length x width) | Features | Level |
|---|---|---|---|
| Foyer | 5.15 x 2.83 m | N/A | Main |
| Living Room | 4.85 x 4.55 m | N/A | Main |
| Dining Room | 5.18 x 4.55 m | N/A | Main |
| Kitchen | 6.95 x 5.63 m | N/A | Main |
About 230 Hillhurst Boulevard
This magnificent 5-bedroom, 6-bathroom brick residence offers refined luxury throughout. Featuring state-of-the-art amenities include heated driveway, outdoor pool, hot tub, and built-in BBQ, all nestled within a completely private backyard oasis surrounded by mature trees and lush landscaping. Sun-filled gourmet kitchen is replete with quality appliances and finishes: Wolf stainless-steel six-burner gas range, Sub-Zero Wine Fridge and Miele dishwasher in cabinetry facade, oak flooring, two sparkling chandeliers; a lovely sit-in alcove overlooks lush backyard. Living Room features Royal Touch wallpaper and a Calacatta Viola Marble gas fireplace. The formal dining room has exquisite tray ceiling, unique wainscotting and dramatic wallpaper. Family room with built-in library and fireplace opens to kitchen and offers inviting retreat. Separate Office with dramatic coffered boxed ceiling, wall panelling, French doors, provides distinctive, private workspace. Primary suite features designer finishes and spa-inspired ensuite with heated floors. Lower-level is a generous recreation space, professional gym, wine storage, and premium laundry facilities. Outstanding blend of classic elegance and modern amenities perfectly suited to thriving family life, entertaining and community engagement.
Home Overview
Last updated
2 days ago
Virtual tour
None
Basement information
Finished, Full
Building size
--
Status
In-Active
Property sub type
Detached
Maintenance fee
$N/A
Year built
--
Additional Details
MORTGAGE INFO
ESTIMATED PAYMENT
Location
Some information about this property - Hillhurst Boulevard

Book a Showing
Find your dream home ✨
I agree to receive marketing and customer service calls and text messages from homepapa. Consent is not a condition of purchase. Msg/data rates may apply. Msg frequency varies. Reply STOP to unsubscribe. Privacy Policy & Terms of Service.







