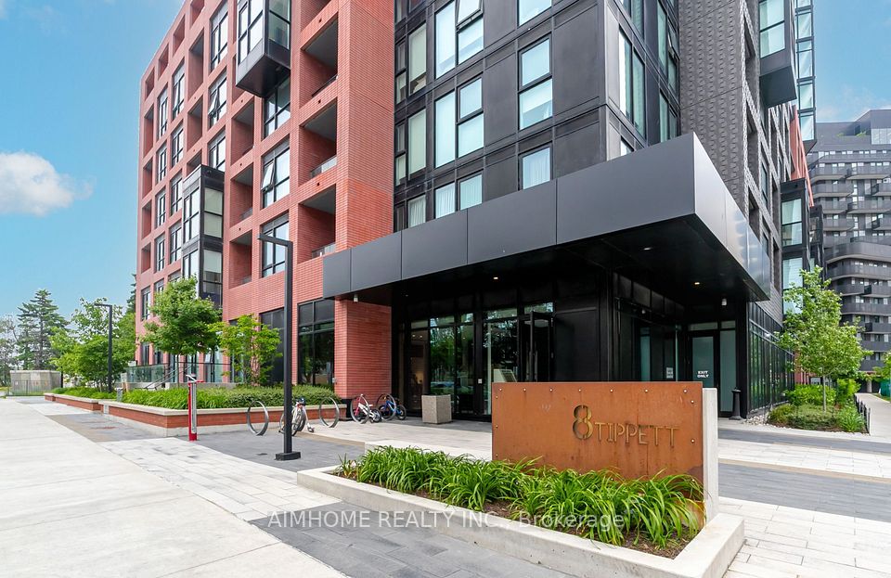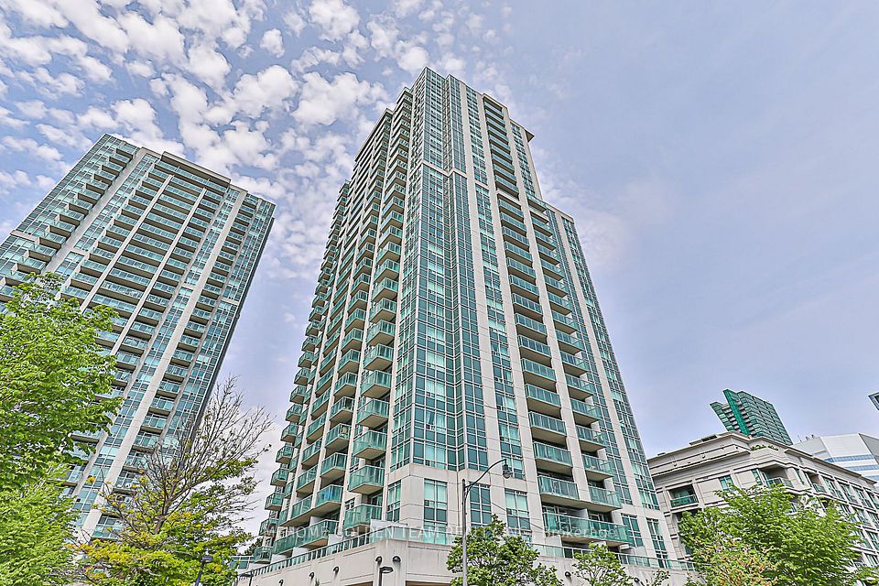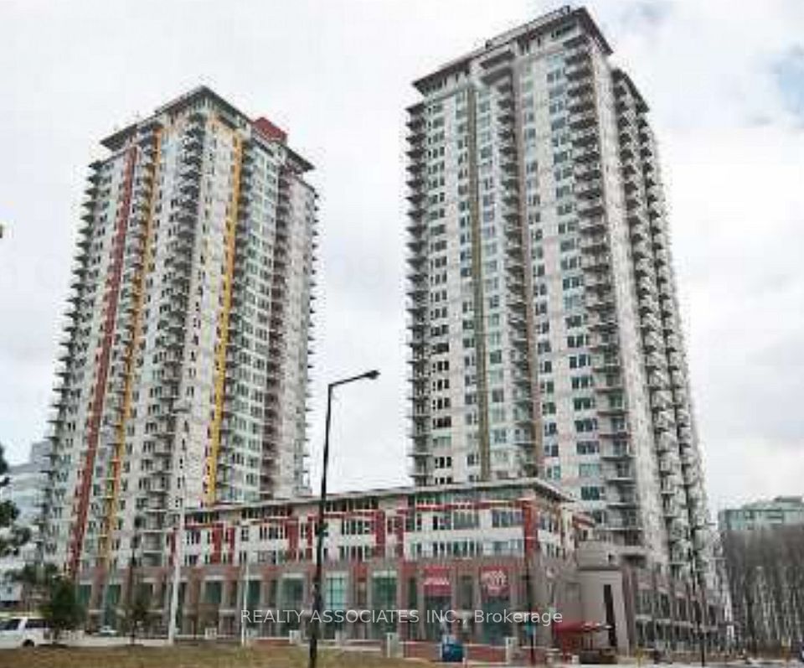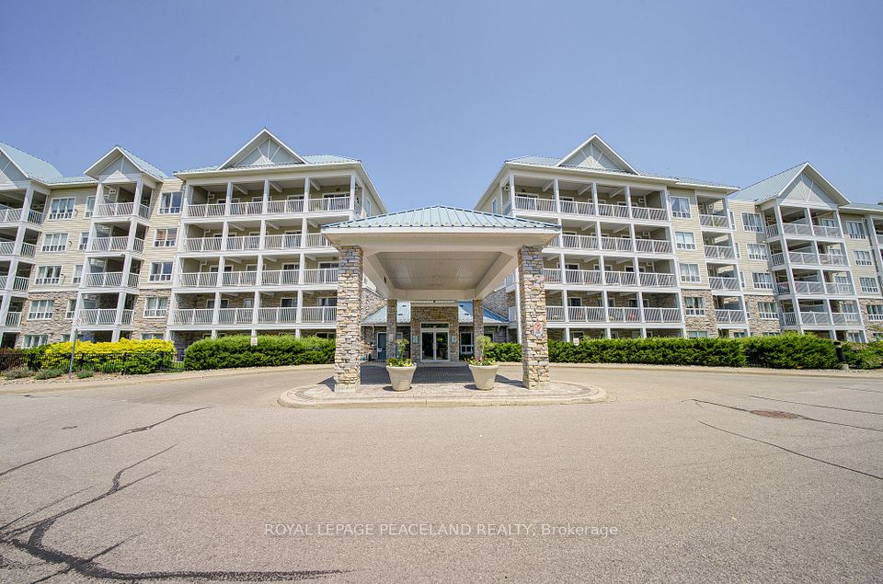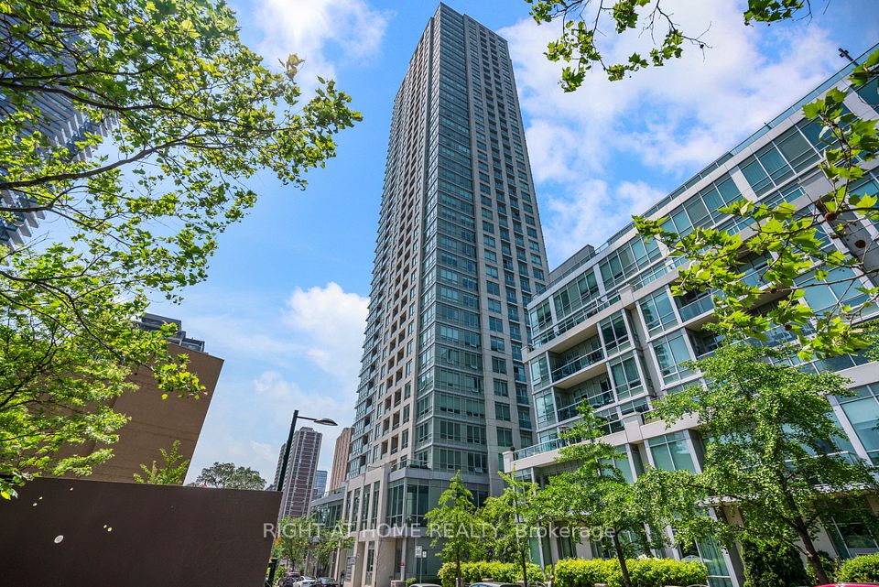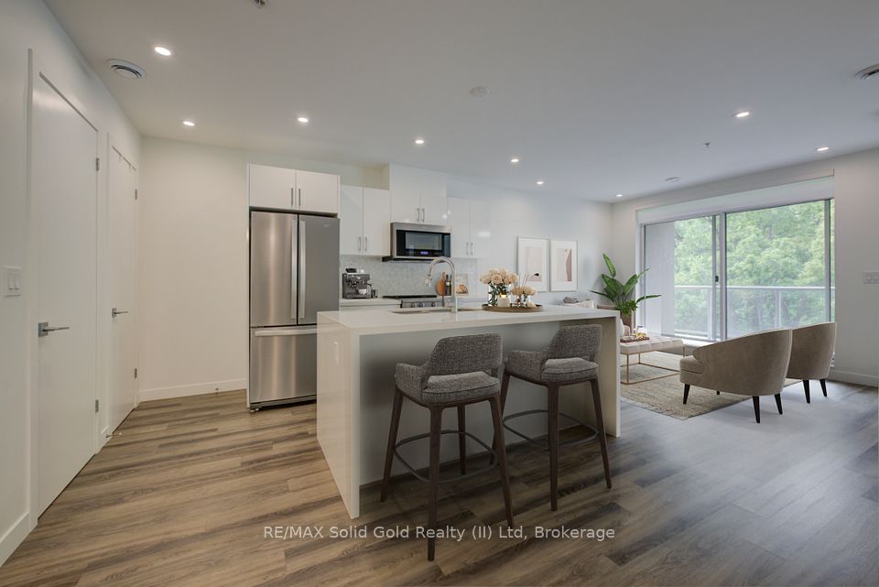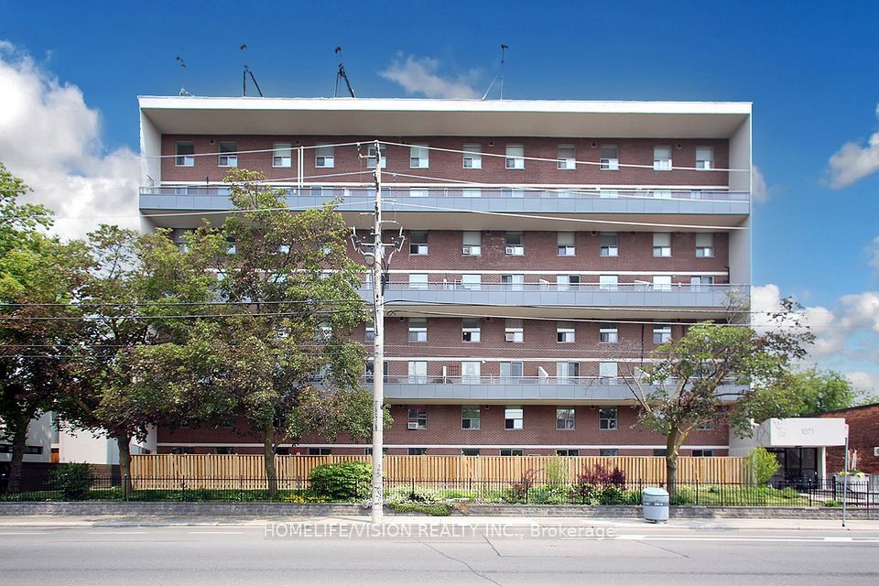
$749,000
230 Simcoe Street, Toronto C01, ON M5T 0G7
Price Comparison
Property Description
Property type
Condo Apartment
Lot size
N/A
Style
Apartment
Approx. Area
N/A
Room Information
| Room Type | Dimension (length x width) | Features | Level |
|---|---|---|---|
| Living Room | 4.8 x 3.9 m | Laminate, SE View, Window Floor to Ceiling | Flat |
| Dining Room | 4.8 x 3.9 m | Laminate, Combined w/Kitchen, South View | Flat |
| Kitchen | 4.8 x 3.9 m | Laminate, Quartz Counter, Stainless Steel Appl | Flat |
| Primary Bedroom | 3.01 x 2.29 m | Laminate, 4 Pc Ensuite, East View | Flat |
About 230 Simcoe Street
Welcome To Artists Alley Condos In The Heart Of Downtown Toronto Near Dundas & University. This Split Two Bedroom With Two Washroom Unit Offers 743 Sq Ft of Interior Living Space And A Large Wrapped Balcony W/ SE Unblocked View, and View Of The CN Tower. Laminate Flooring Through-out, Floor To Ceiling Windows. Modern Kitchen With B/I Appliances And Backsplash. Primary Bedroom With 4 Pc Ensuite Bathroom. Excellent Building Location, Steps To Subway Station, OCAD, Queen's Park, Groceries, Hospitals, Financial Districts, Bars, Restaurants, And All Daily Essentials.
Home Overview
Last updated
May 27
Virtual tour
None
Basement information
None
Building size
--
Status
In-Active
Property sub type
Condo Apartment
Maintenance fee
$497.81
Year built
--
Additional Details
MORTGAGE INFO
ESTIMATED PAYMENT
Location
Some information about this property - Simcoe Street

Book a Showing
Find your dream home ✨
I agree to receive marketing and customer service calls and text messages from homepapa. Consent is not a condition of purchase. Msg/data rates may apply. Msg frequency varies. Reply STOP to unsubscribe. Privacy Policy & Terms of Service.






