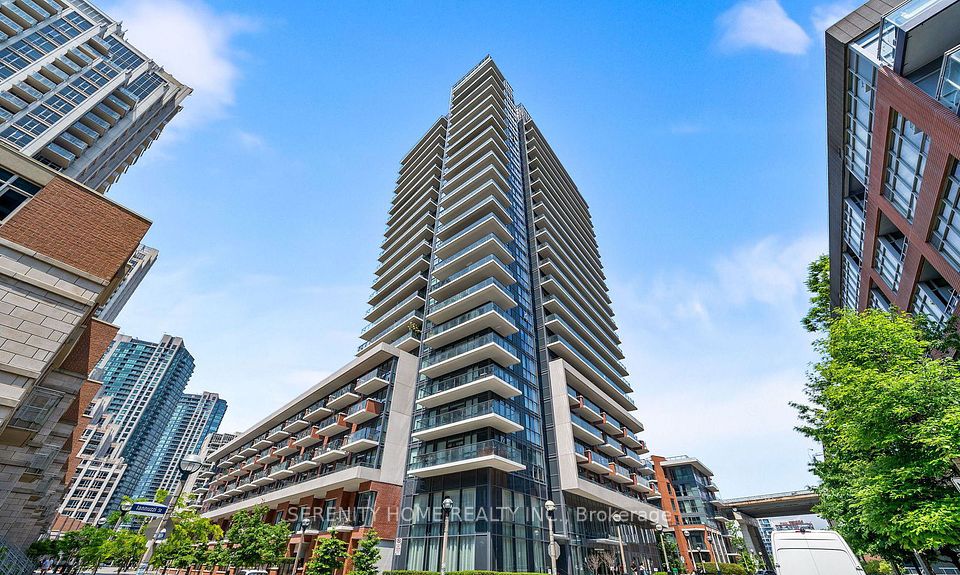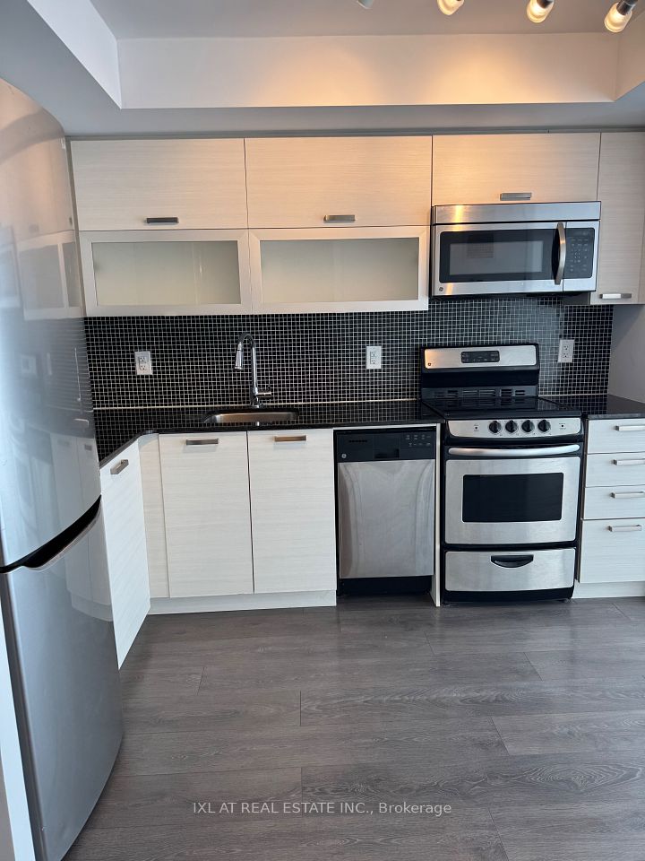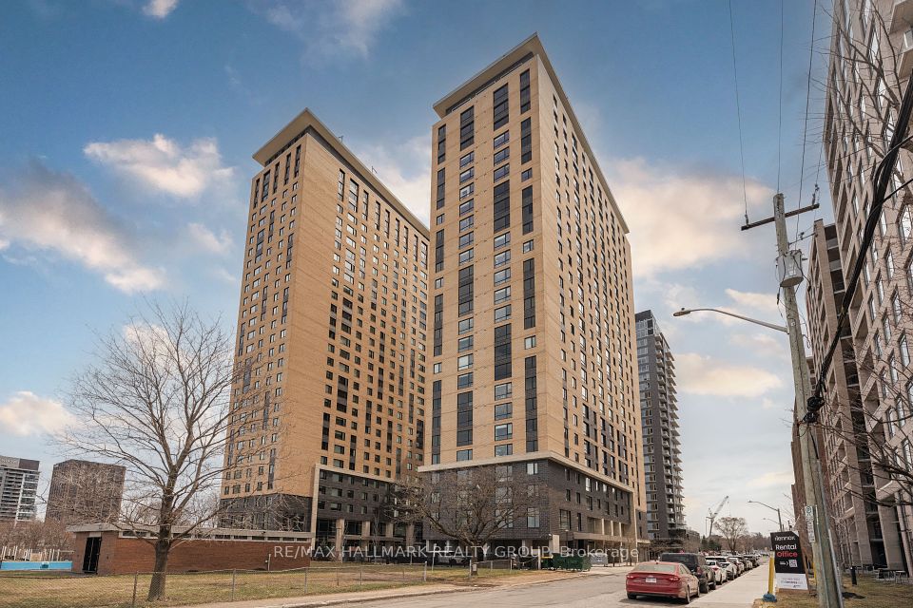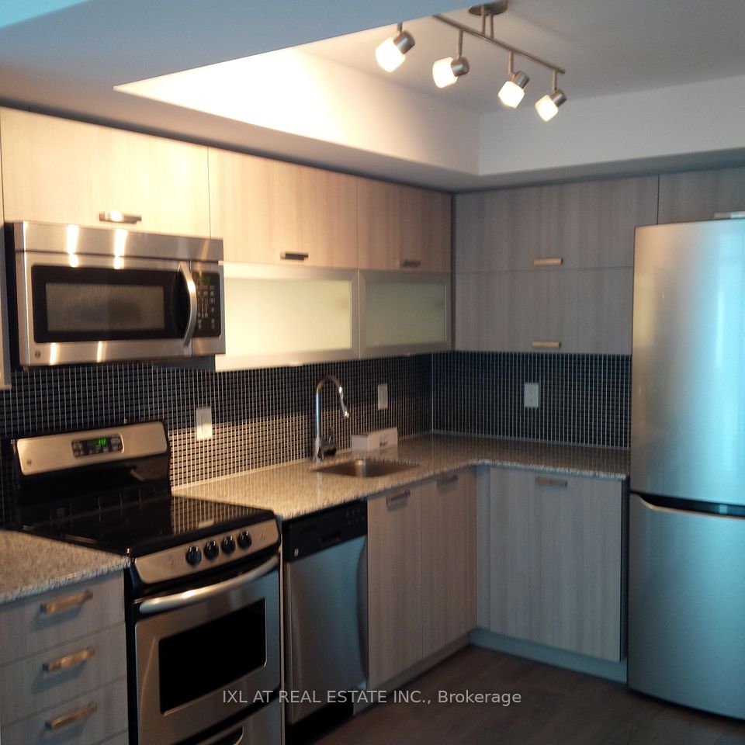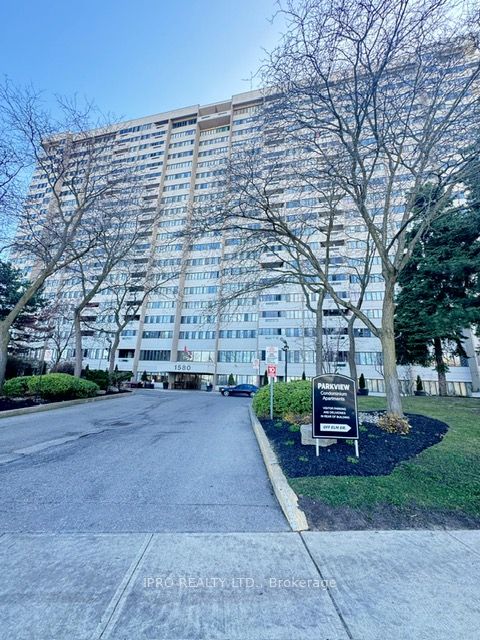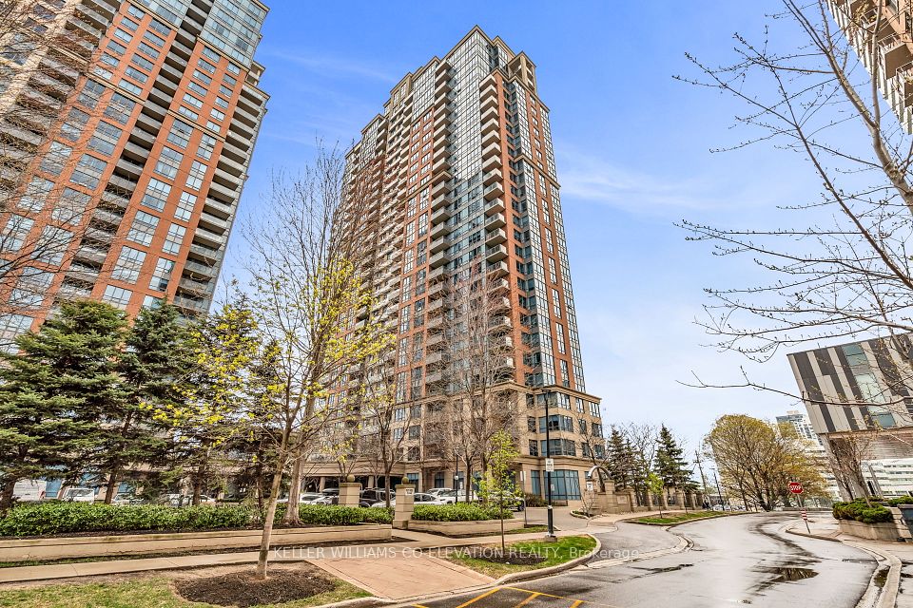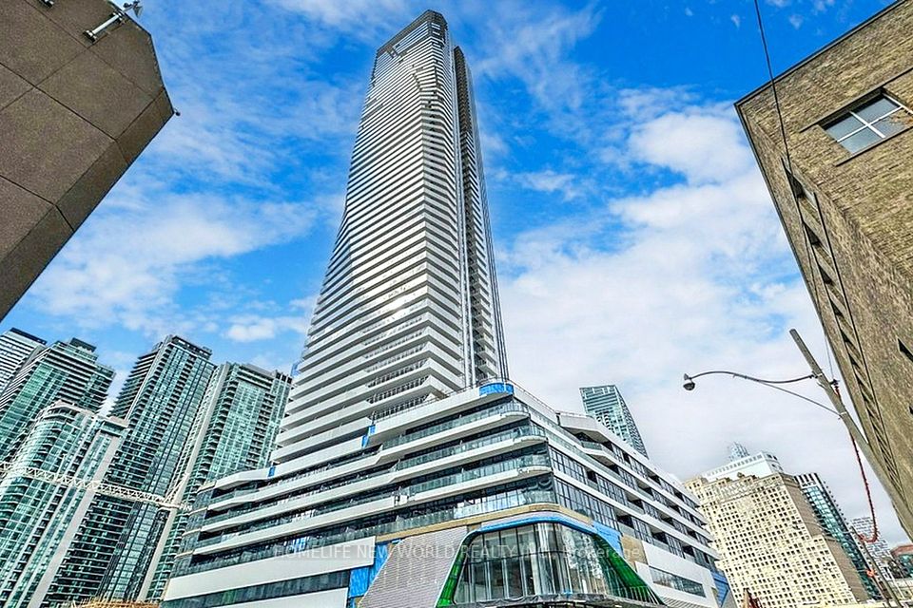$699,900
Last price change Apr 25
2301 Danforth Avenue, Toronto E02, ON M4C 1K5
Price Comparison
Property Description
Property type
Condo Apartment
Lot size
N/A
Style
Multi-Level
Approx. Area
N/A
Room Information
| Room Type | Dimension (length x width) | Features | Level |
|---|---|---|---|
| Living Room | 6.6802 x 4 m | Laminate, Open Concept, Walk-Out | Ground |
| Kitchen | 6.6802 x 4 m | Laminate, Open Concept, Combined w/Dining | Ground |
| Dining Room | 6.6802 x 4 m | Laminate, Open Concept, Combined w/Living | Ground |
| Primary Bedroom | 6.12 x 3.99 m | Laminate, 4 Pc Ensuite, W/O To Patio | Lower |
About 2301 Danforth Avenue
Rarely offer ground unit condo with direct entry via residential street at Canvas Condos! This 2 level unit feels like a townhome in trendy Danforth Neighborhood. Featuring open concept living/dinning area and powder room on main floor and den plus primary bedroom with 4 piece ensuite on lower level with walk to patio. Building features: fitness center; yoga studio, party room, outdoor rooftop terrace, fire pit, BBQ, with Spectacular Views Of Toronto's Skyline & Lake Ontario. Walk to Main subway station and nearby Danforth GO station offering express service to Union Station. Plus dedicated bike lanes right outside your door!
Home Overview
Last updated
Apr 25
Virtual tour
None
Basement information
Other
Building size
--
Status
In-Active
Property sub type
Condo Apartment
Maintenance fee
$642.36
Year built
--
Additional Details
MORTGAGE INFO
ESTIMATED PAYMENT
Location
Some information about this property - Danforth Avenue

Book a Showing
Find your dream home ✨
I agree to receive marketing and customer service calls and text messages from homepapa. Consent is not a condition of purchase. Msg/data rates may apply. Msg frequency varies. Reply STOP to unsubscribe. Privacy Policy & Terms of Service.







