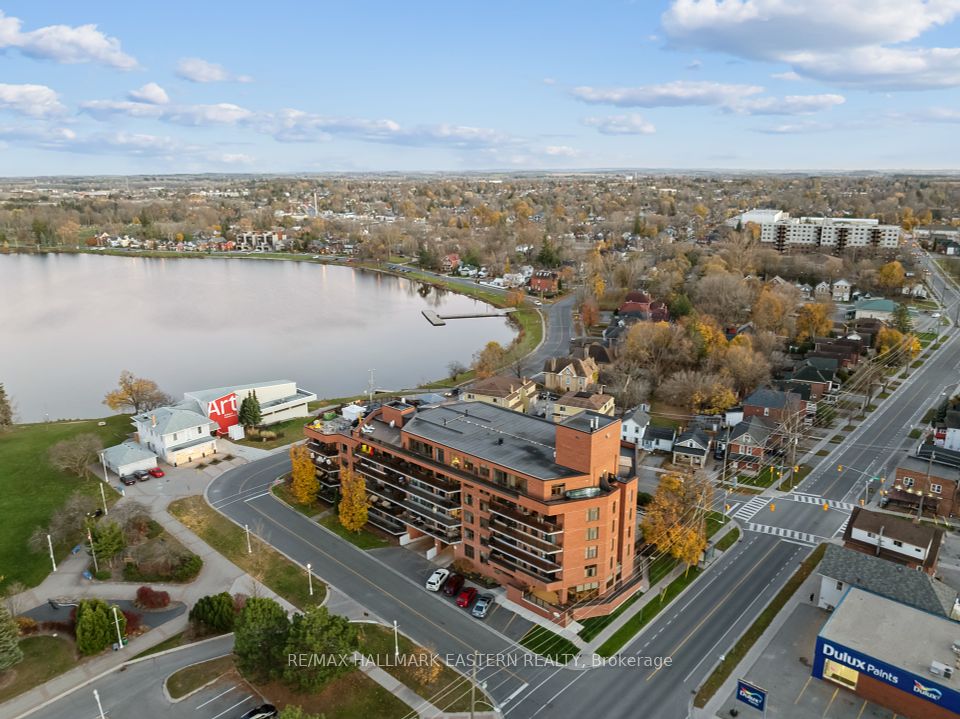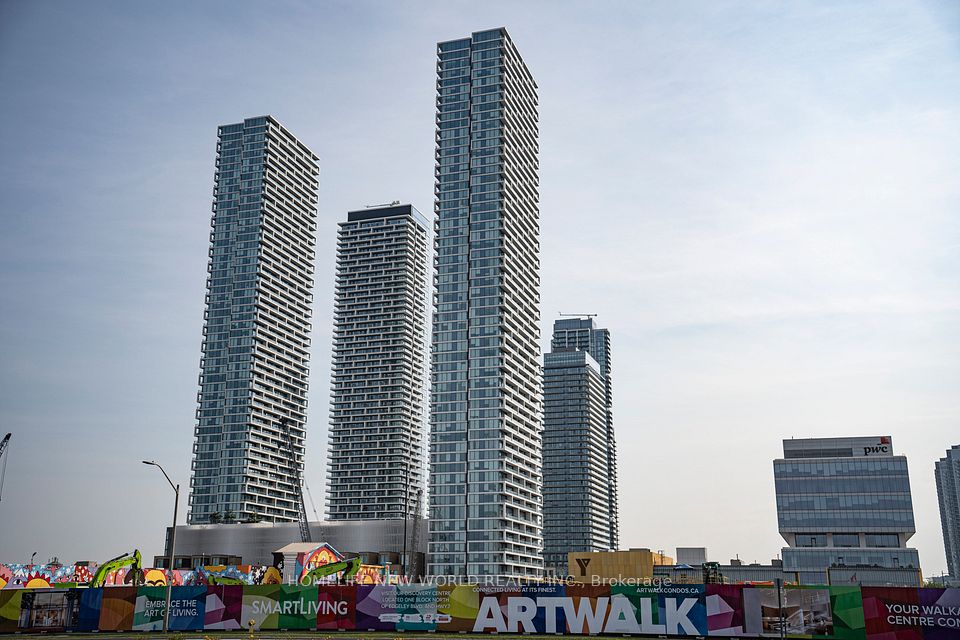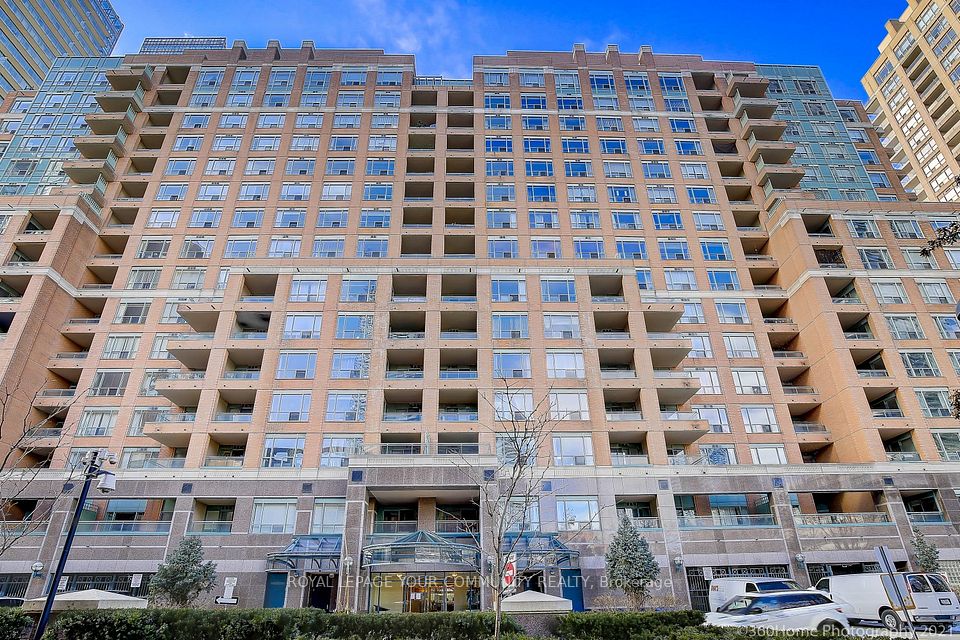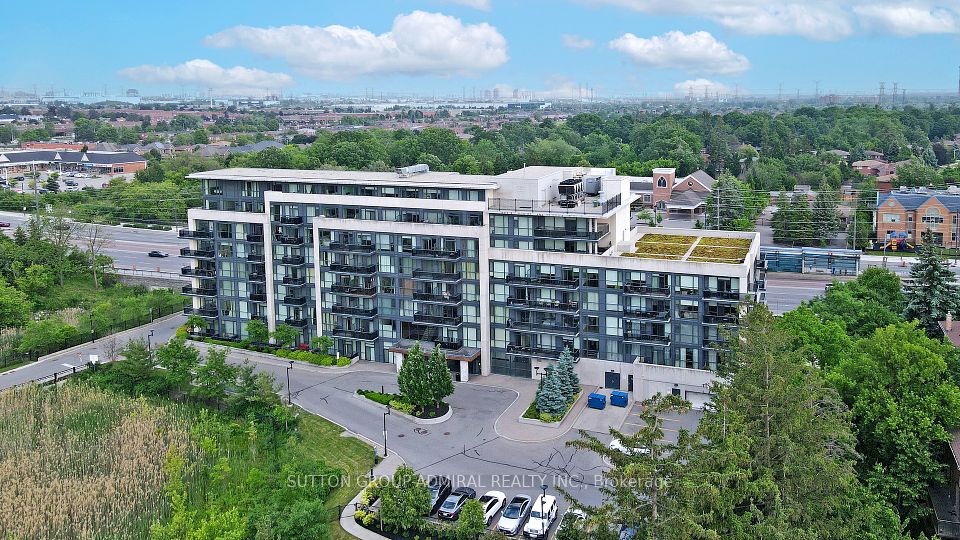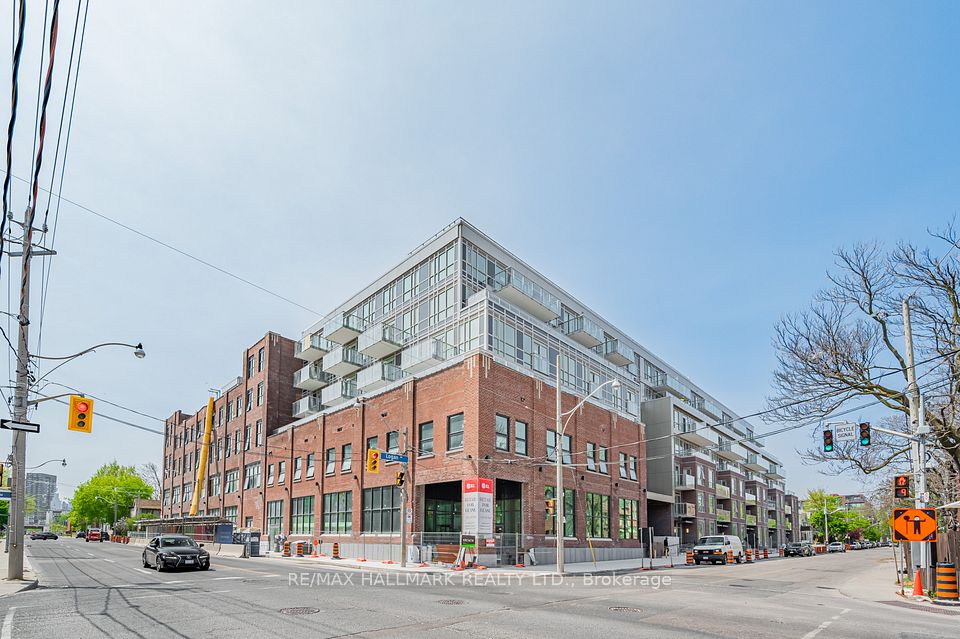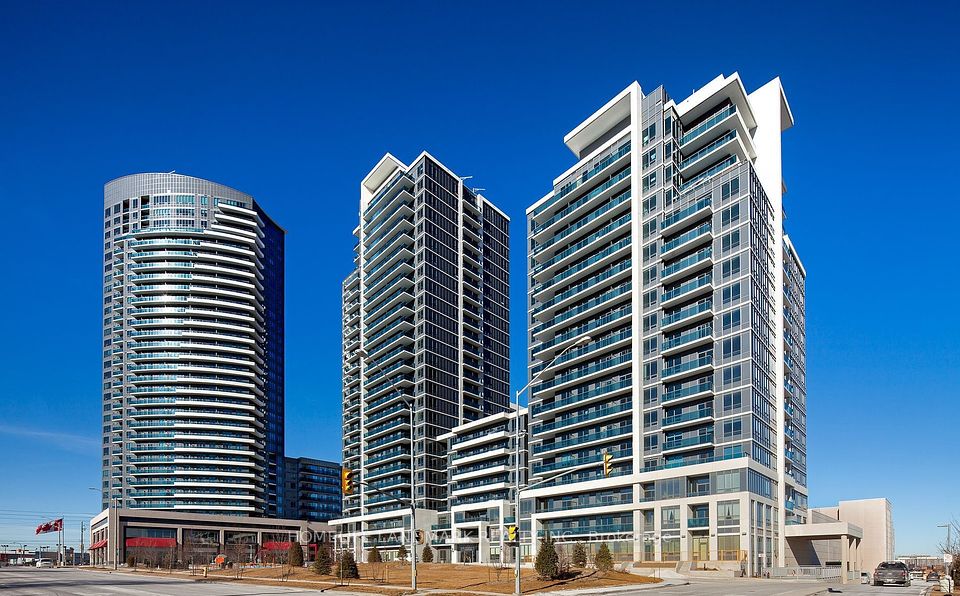
$664,900
2301 Danforth Avenue, Toronto E02, ON M4C 0A7
Virtual Tours
Price Comparison
Property Description
Property type
Condo Apartment
Lot size
N/A
Style
Apartment
Approx. Area
N/A
Room Information
| Room Type | Dimension (length x width) | Features | Level |
|---|---|---|---|
| Living Room | 3.24 x 3.37 m | Open Concept, W/O To Balcony | Main |
| Kitchen | 2.29 x 3.9 m | Stainless Steel Appl, Eat-in Kitchen, Open Concept | Main |
| Primary Bedroom | 3.42 x 3.27 m | 3 Pc Ensuite, W/O To Balcony, Double Closet | Main |
| Bedroom 2 | 3.16 x 2.77 m | Double Closet, Large Window | Main |
About 2301 Danforth Avenue
Welcome to Penthouse Living on the Danforth! Experience elevated living in this sun-soaked 2-bedroom, 2-bath split-plan penthouse offering breathtaking, unobstructed views of the lake and the city skyline. This unit hits all the marks! The sleek kitchen flows into the generous living area, while floor-to-ceiling windows flood the space with natural light and frame the stunning views. A great primary suite with an ensuite bath, while the second bedroom tucked away on the opposite side makes an ideal kids bedroom, guest room or home office. Extras include underground parking, a storage locker, and one of the most enviable balconies on the Danforth - your private nest above it all. Steps to the subway, shops, cafés, and everything this vibrant neighbourhood has to offer. This is not just another condo.
Home Overview
Last updated
30 minutes ago
Virtual tour
None
Basement information
None
Building size
--
Status
In-Active
Property sub type
Condo Apartment
Maintenance fee
$595.52
Year built
--
Additional Details
MORTGAGE INFO
ESTIMATED PAYMENT
Location
Some information about this property - Danforth Avenue

Book a Showing
Find your dream home ✨
I agree to receive marketing and customer service calls and text messages from homepapa. Consent is not a condition of purchase. Msg/data rates may apply. Msg frequency varies. Reply STOP to unsubscribe. Privacy Policy & Terms of Service.






