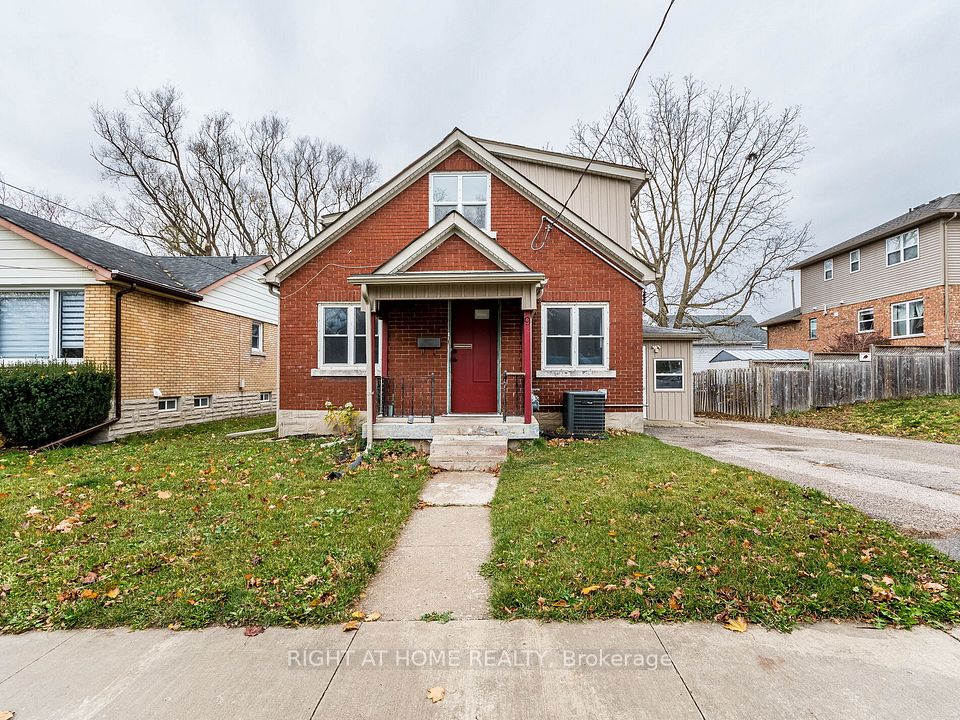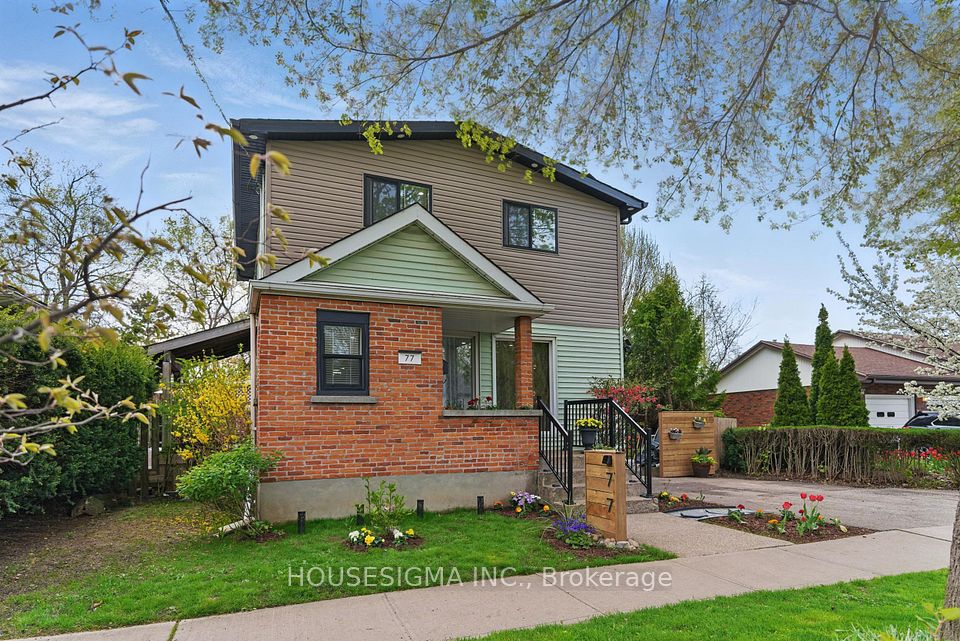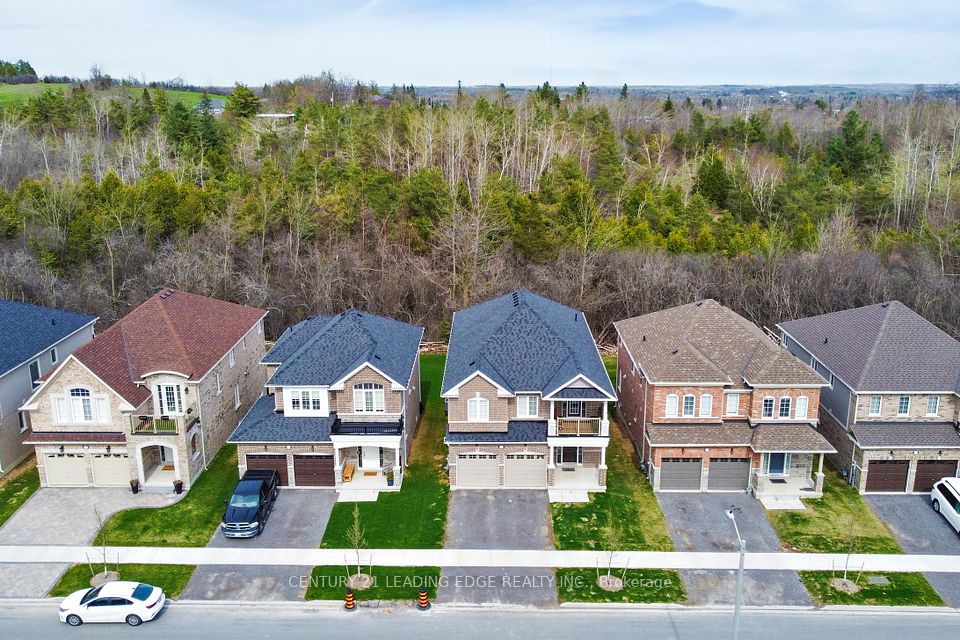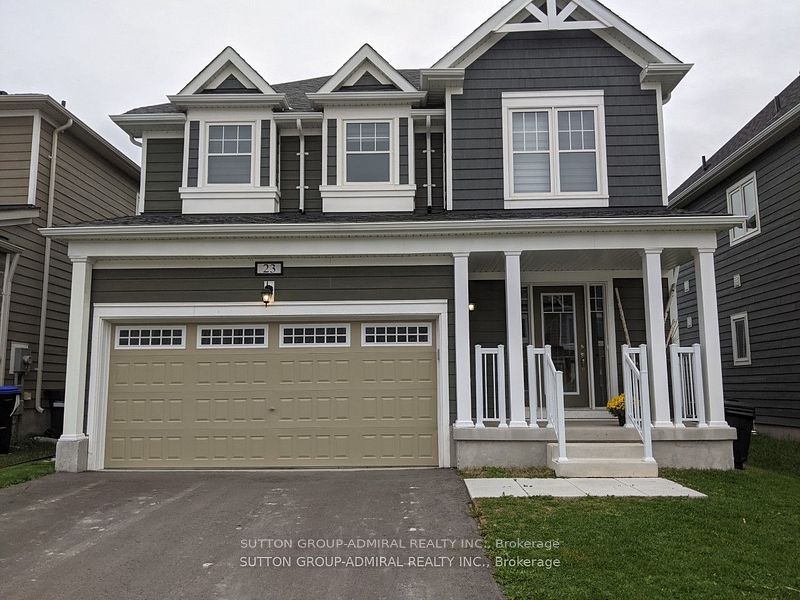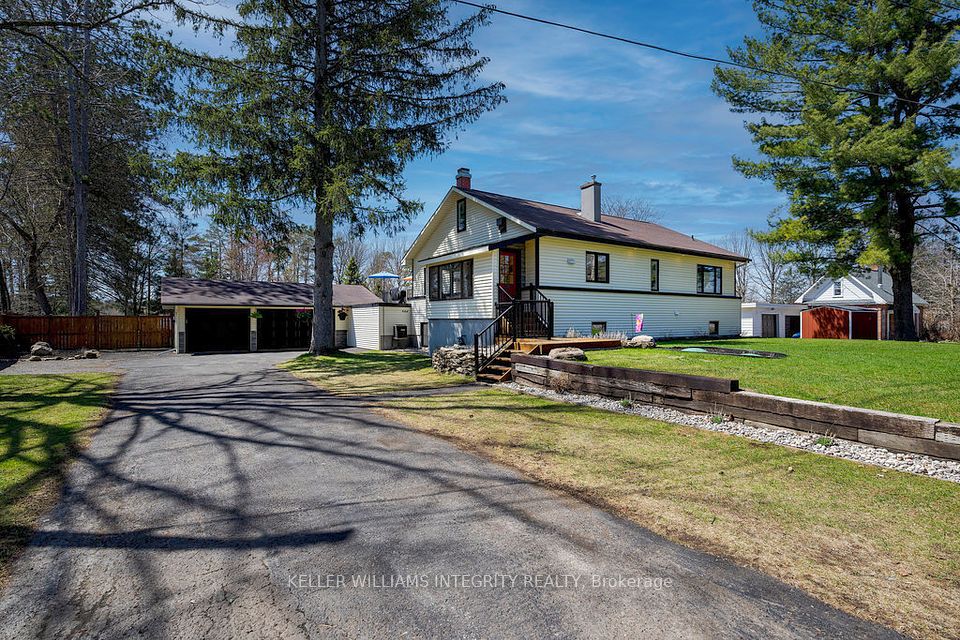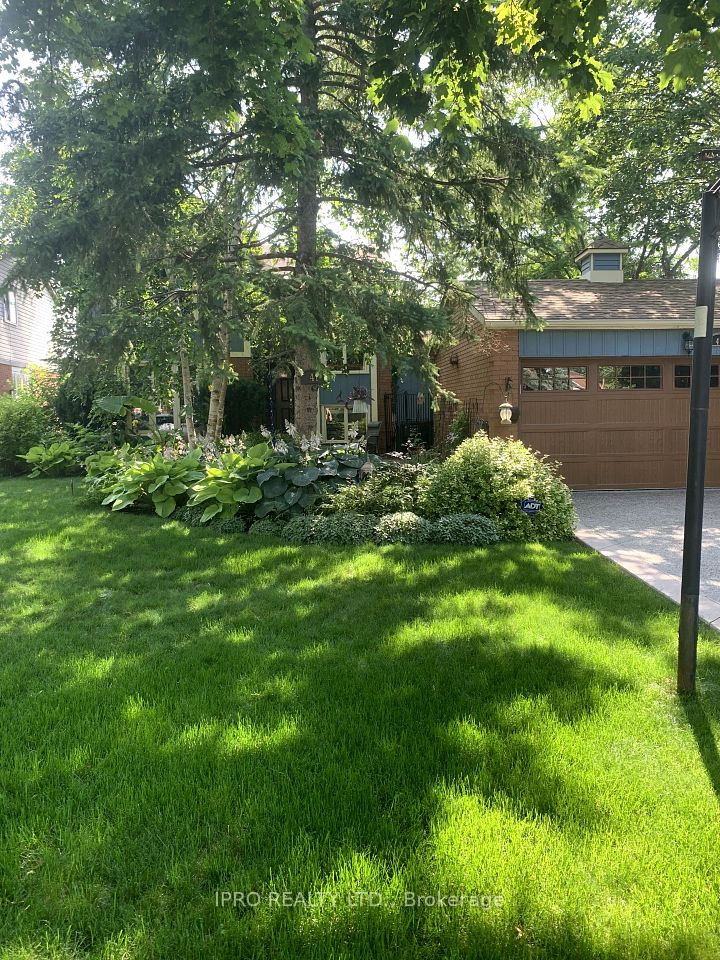$949,000
231 Murray Street, Brampton, ON L6X 3M1
Price Comparison
Property Description
Property type
Detached
Lot size
< .50 acres
Style
2-Storey
Approx. Area
N/A
Room Information
| Room Type | Dimension (length x width) | Features | Level |
|---|---|---|---|
| Living Room | 3.35 x 3.36 m | Hardwood Floor, Pot Lights, Window | Main |
| Dining Room | 3.56 x 3.35 m | Hardwood Floor, Combined w/Living, Window | Main |
| Kitchen | 4.57 x 2.8 m | Stainless Steel Appl, Quartz Counter, W/O To Deck | Main |
| Primary Bedroom | 3.66 x 3.6 m | Laminate, Closet, Window | Second |
About 231 Murray Street
Discover this beautifully maintained detached home in the heart of brampton, perfect for families or investors. This home offers 3+1 Bedroom, 3 washrooms, Finished Basement, 1.5 Garage, a complete renovated kitchen with quartz counter, undermount sink, Glass backsplash, Hardwood floors, Pot lights, Gown moulding and metal roof. 2nd floor has laminate in 3 bedrooms and fully renovated 4pc Bath, Finished Basement with 3pc shower, Separate laundry room, Access from house to Garage. Steel Roof, windows (2016) Exc for basement
Home Overview
Last updated
Mar 29
Virtual tour
None
Basement information
Finished
Building size
--
Status
In-Active
Property sub type
Detached
Maintenance fee
$N/A
Year built
--
Additional Details
MORTGAGE INFO
ESTIMATED PAYMENT
Location
Some information about this property - Murray Street

Book a Showing
Find your dream home ✨
I agree to receive marketing and customer service calls and text messages from homepapa. Consent is not a condition of purchase. Msg/data rates may apply. Msg frequency varies. Reply STOP to unsubscribe. Privacy Policy & Terms of Service.







