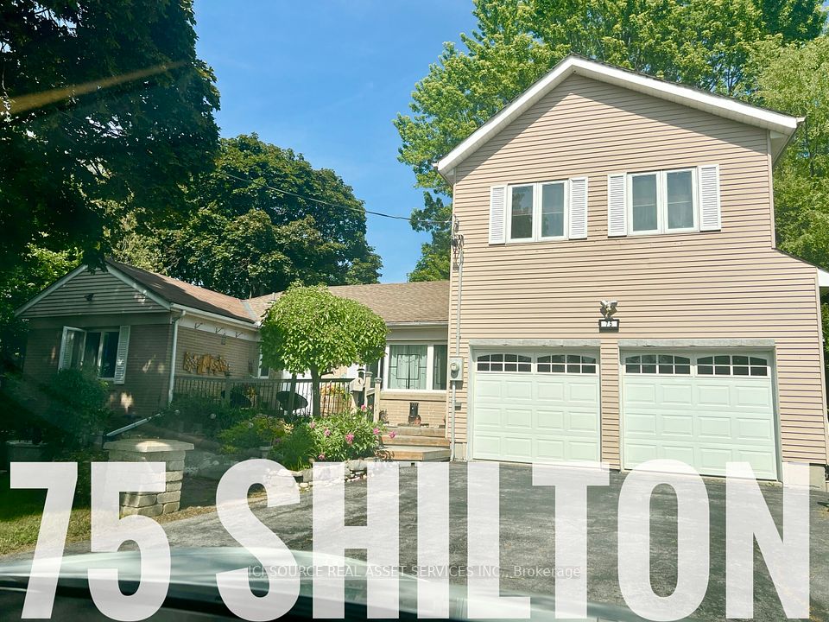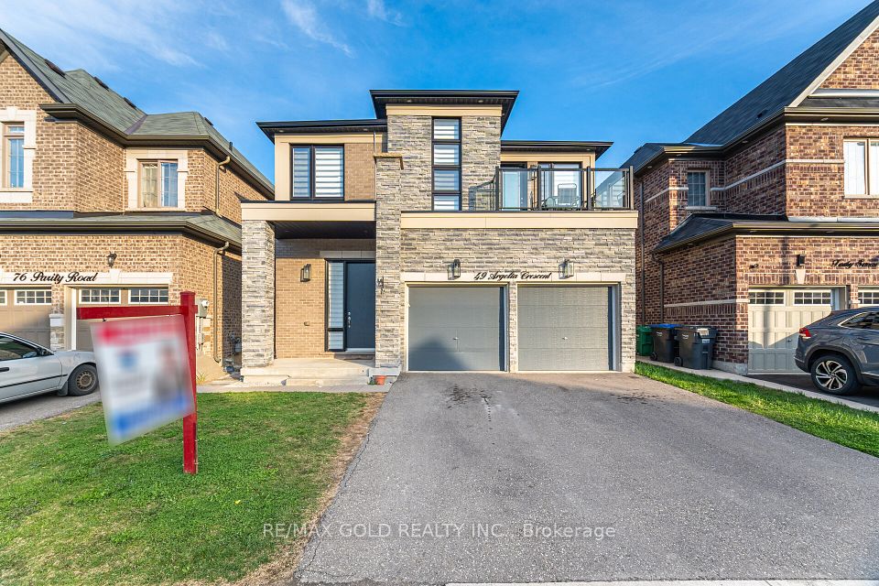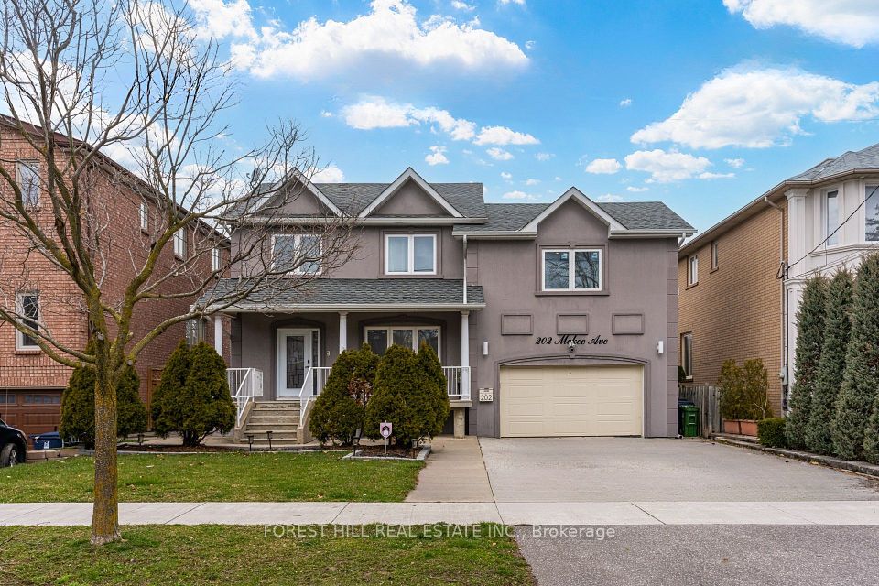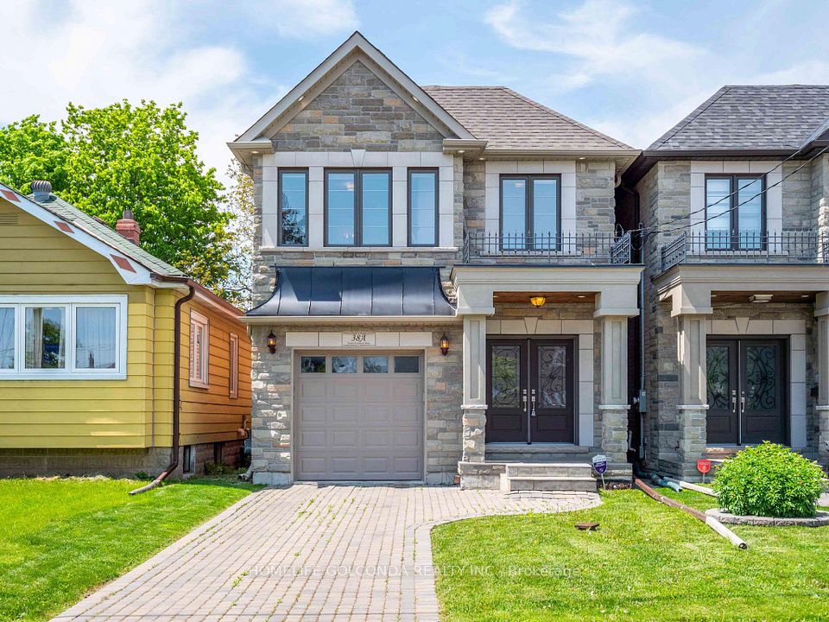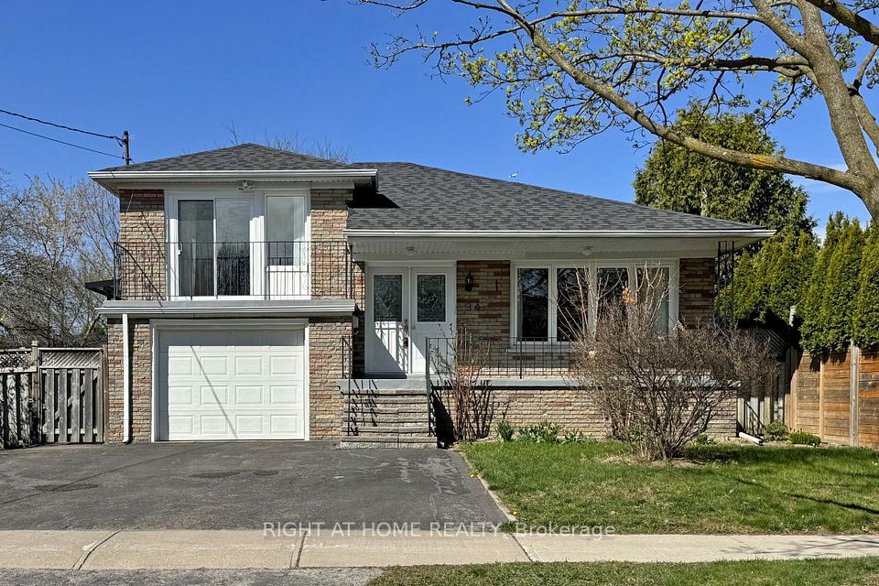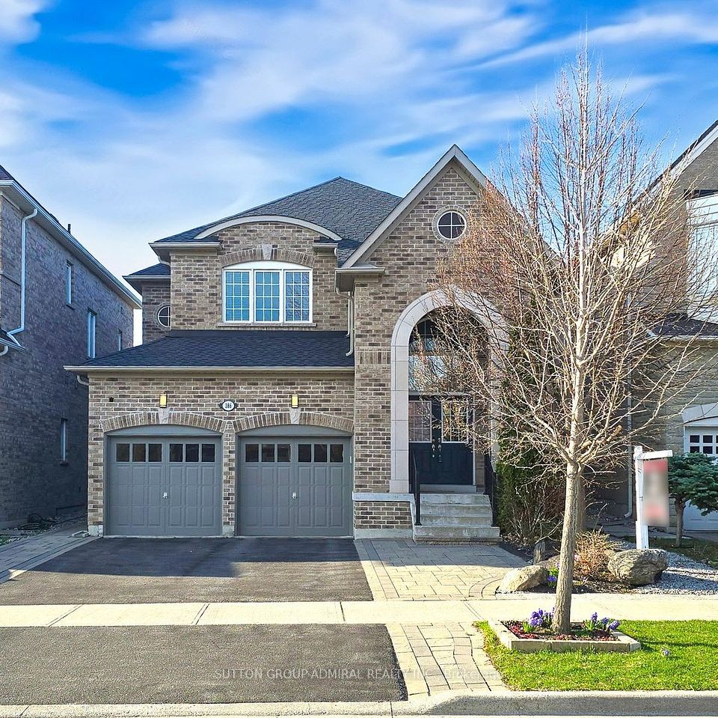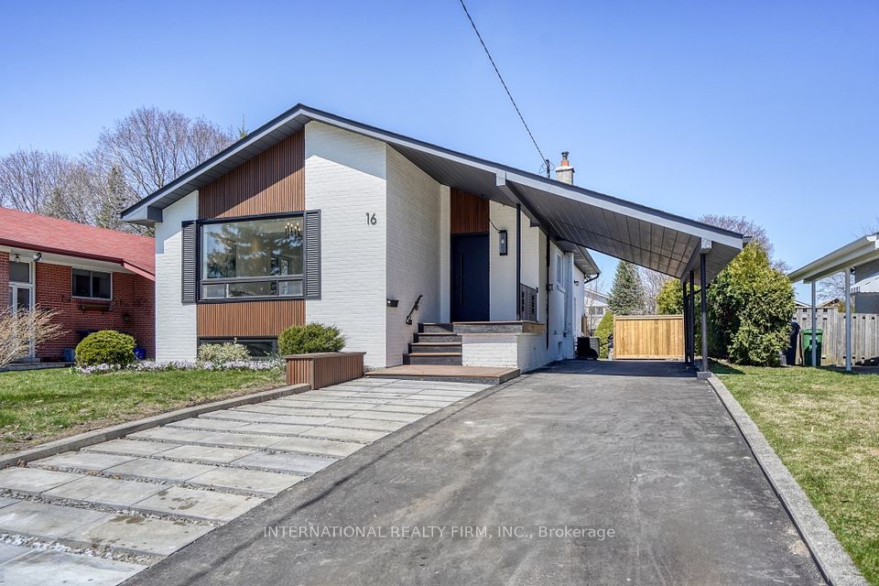$1,899,900
Last price change 4 days ago
231 Sikura Circle, Aurora, ON L4G 3Y8
Price Comparison
Property Description
Property type
Detached
Lot size
N/A
Style
2-Storey
Approx. Area
N/A
Room Information
| Room Type | Dimension (length x width) | Features | Level |
|---|---|---|---|
| Dining Room | 4.88 x 4.57 m | Hardwood Floor, Open Concept, Pot Lights | Main |
| Great Room | 5.21 x 4.57 m | Hardwood Floor, Gas Fireplace, Pot Lights | Main |
| Breakfast | 3.2 x 4.42 m | Tile Floor, W/O To Deck, Open Concept | Main |
| Kitchen | 3.66 x 4.42 m | Tile Floor, Centre Island, Granite Counters | Main |
About 231 Sikura Circle
A Gorgeous Newly Built, Stunning Fully Upgraded Sunny Bright Luxury 5+1 Bedrooms W/Ensuites, 5 Bathrooms Detached Home In High Demanded Aurora, Offering 2,939 Sq.Ft. On The Main and Second Floors, Plus a Builder Finished Quality Basement 853 SF, Bringing Total Living Space To 3,792 Sq.Ft. Wide Premium 50 Ft Lot, Tons Upgraded! *10 Ft. Ceiling Main, *9 Ft. On 2nd Flr & Basement, Hardwood Flr Throughout. Upgd Iron Staircase, Light Fixtures, Pot Lights. Spacious Open-Concept, Enlarged Sliding Door Walkout Deck On Main Level. Upgd Beautiful Kitchen Granite Countertop, Island& Breakfast Bar, Extended Cabinets, Premium Backsplash. Upgd All Bathrooms W/ Countertop, Vanity Bath Increase To Kitchen Height, Cabinets, Polished Tiles. Master 5Pc Ensuite. // Builder Finished Lookout Functional Large Spacious Basement Featured A Large Recreational Room, Wet Bar, Water Vapour Protection, Energy Saving Built. Long Driveway No Sidewalk. School, Aurora Recreation Complex (Skate, Swim), Tennis Centre, Shopping, Restaurants, Business Centers, Grocery/T&T, Golf Clubs, Parks, Hwy 401, All Other Amenities.
Home Overview
Last updated
4 days ago
Virtual tour
None
Basement information
Finished
Building size
--
Status
In-Active
Property sub type
Detached
Maintenance fee
$N/A
Year built
--
Additional Details
MORTGAGE INFO
ESTIMATED PAYMENT
Location
Some information about this property - Sikura Circle

Book a Showing
Find your dream home ✨
I agree to receive marketing and customer service calls and text messages from homepapa. Consent is not a condition of purchase. Msg/data rates may apply. Msg frequency varies. Reply STOP to unsubscribe. Privacy Policy & Terms of Service.







